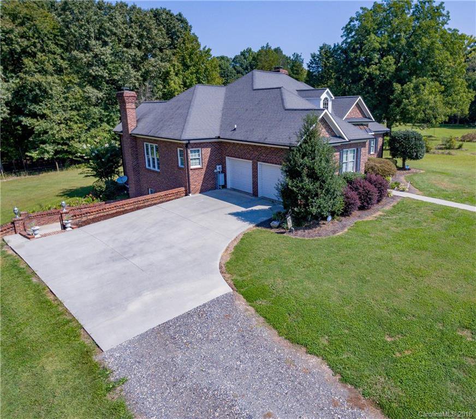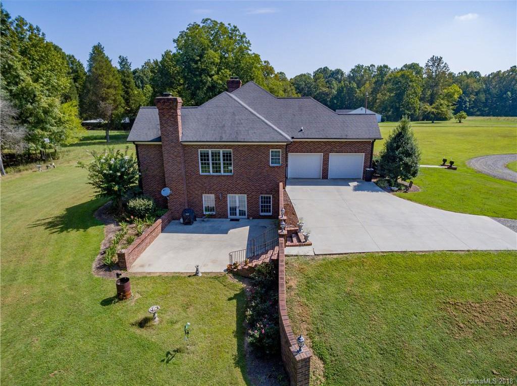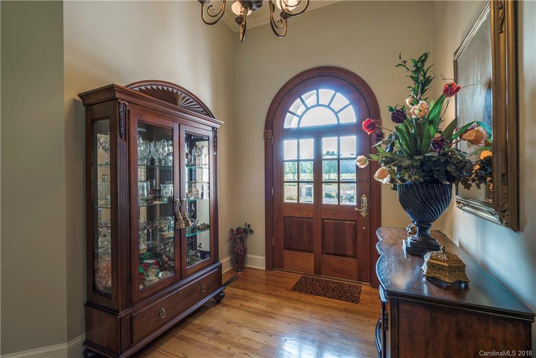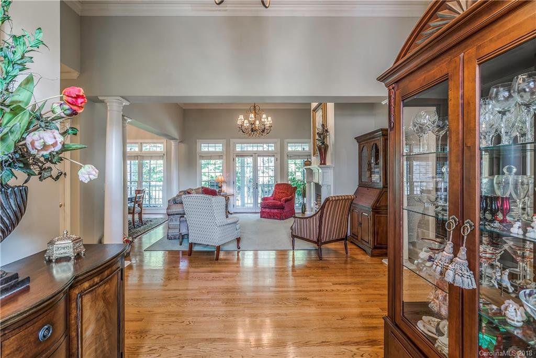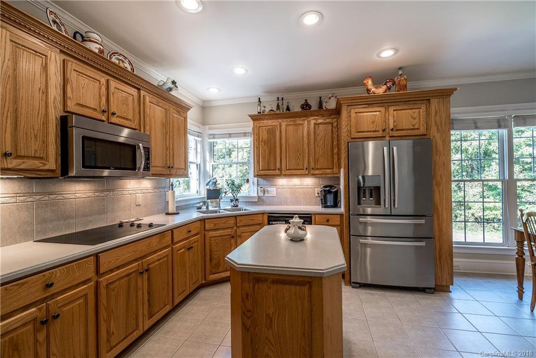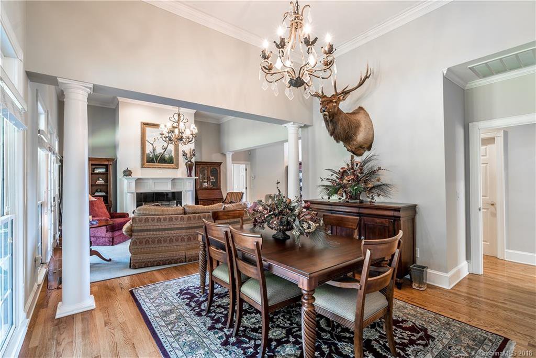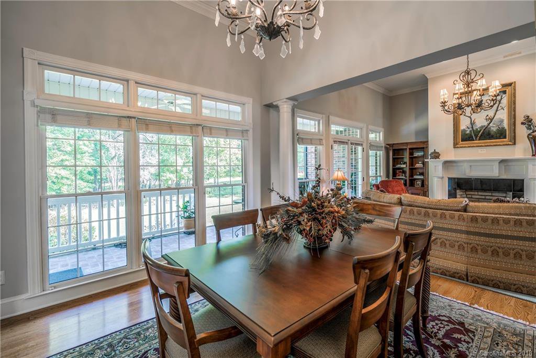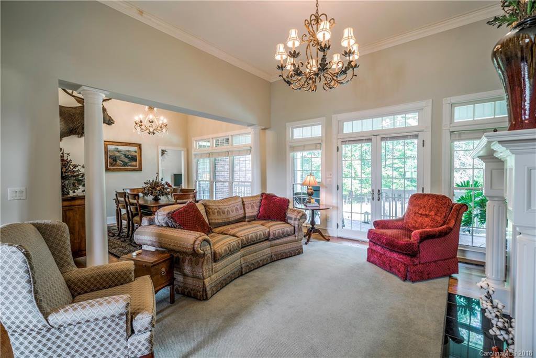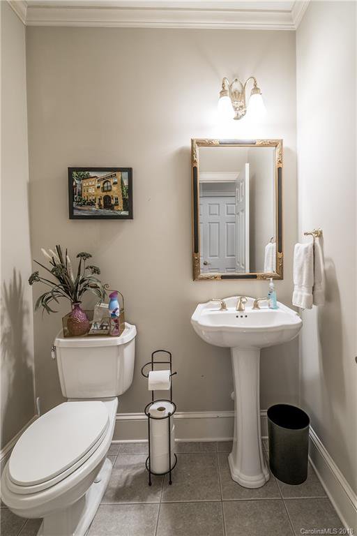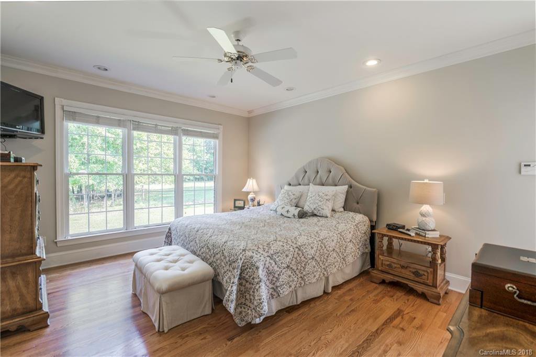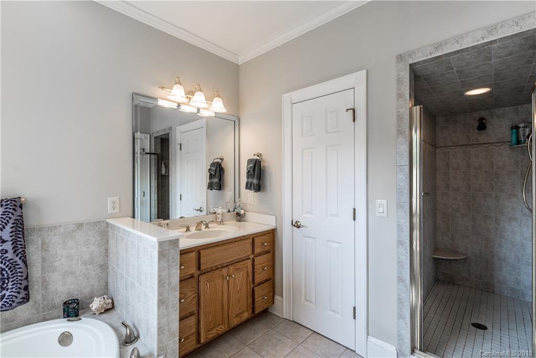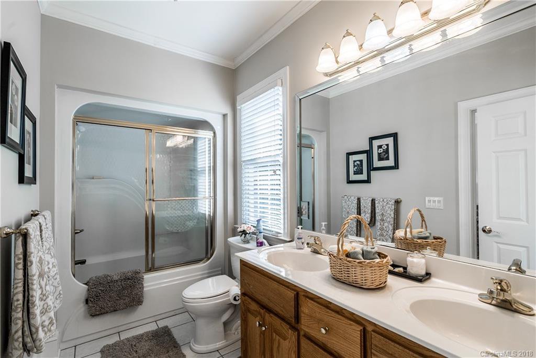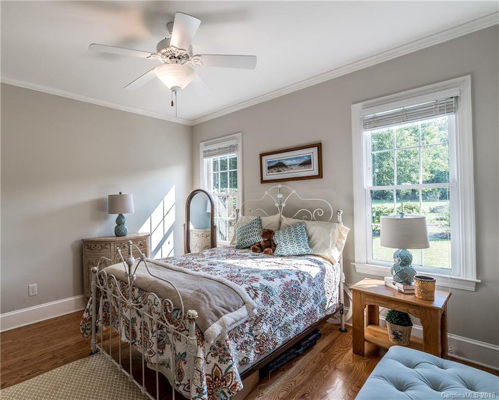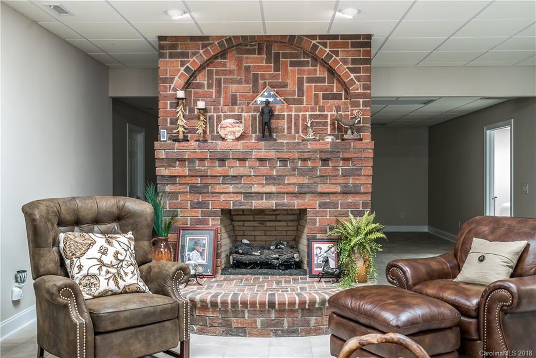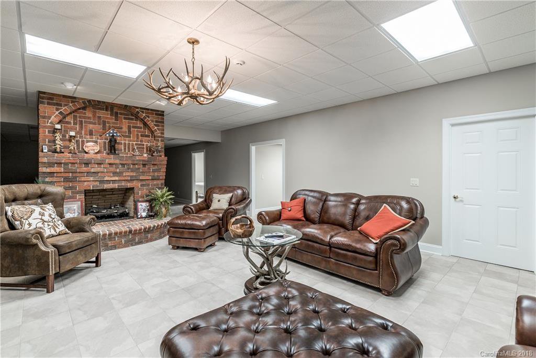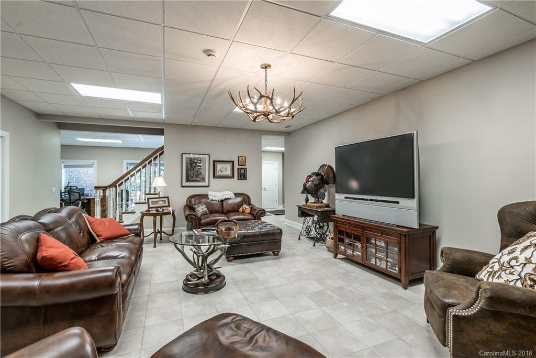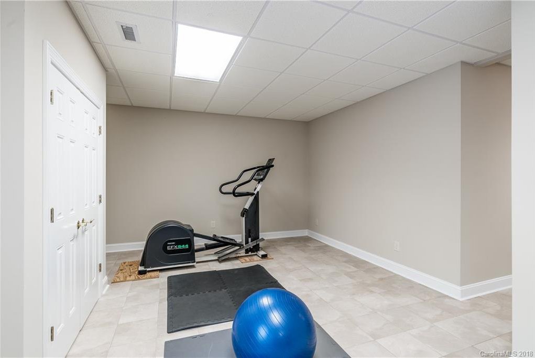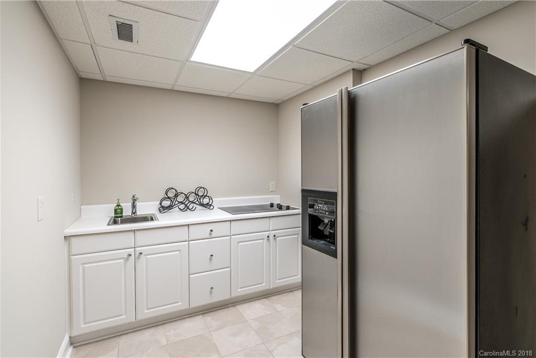9270 Old Beatty Ford Road, Rockwell, NC 28138
- $615,000
- 3
- BD
- 3
- BA
- 4,300
- SqFt
Listing courtesy of Lake Homes Realty LLC
Sold listing courtesy of Allen Tate Concord
- Sold Price
- $615,000
- List Price
- $624,900
- MLS#
- 3448964
- Status
- CLOSED
- Days on Market
- 181
- Property Type
- Residential
- Architectural Style
- Traditional
- Year Built
- 2000
- Closing Date
- May 01, 2019
- Bedrooms
- 3
- Bathrooms
- 3
- Full Baths
- 2
- Half Baths
- 1
- Lot Size
- 1,126,461
- Lot Size Area
- 25.86
- Living Area
- 4,300
- Sq Ft Total
- 4300
- County
- Rowan
- Subdivision
- No Neighborhood
- Special Conditions
- None
Property Description
25+Acres-Perfect "Hobby Farm" (or just a quiet, secluded place to come home to at the end of the day), includes a Custom Built Home w/Finished Basement.The tree lined property offers privacy, yet you are minutes away from shopping/restaurants.This home is immaculate and has all the touches you would expect in a custom home: Hardwood floors, high ceilings, crown molding, cedar lined closets, floor to ceiling windows bringing nature right into your home, tons of storage everywhere, 3 Gas Log or Wood Burning Fire Places, and so much more. Finished Basement includes a Grand Fire Place, 2BD/1BA/Liv/Kit/bonus spaces to use as a study/exercise space/etc. And if that isn't enough, there is a Separate Guest House w/2BD/1BA/Liv/Kit/Laundry-great opportunity for Rental Income/In-Laws/Etc. This is a MUST SEE property with a great price! 40 min to Charlotte,15 min to High Rock Lake, 45 min to Greensboro/Winston-Salem.
Additional Information
- Fireplace
- Yes
- Interior Features
- Cable Prewire, Garden Tub, Kitchen Island, Pantry, Walk-In Closet(s)
- Floor Coverings
- Tile, Wood
- Equipment
- Dishwasher, Disposal, Double Oven, Electric Cooktop, Electric Water Heater, Exhaust Fan, Microwave, Refrigerator, Self Cleaning Oven
- Main Level Rooms
- Bathroom-Half
- Laundry Location
- Electric Dryer Hookup, Main Level
- Heating
- Central, Heat Pump
- Water
- Well
- Sewer
- Septic Installed
- Exterior Construction
- Brick Full
- Roof
- Shingle
- Parking
- Driveway, Attached Garage, Garage Door Opener, Keypad Entry
- Driveway
- Concrete, Gravel, Paved
- Lot Description
- Level, Pasture, Paved, Private, Wooded
- Elementary School
- Shive
- Middle School
- C.C. Erwin
- High School
- Jesse Carson
- Zoning
- AGC
- Total Property HLA
- 4300
Mortgage Calculator
 “ Based on information submitted to the MLS GRID as of . All data is obtained from various sources and may not have been verified by broker or MLS GRID. Supplied Open House Information is subject to change without notice. All information should be independently reviewed and verified for accuracy. Some IDX listings have been excluded from this website. Properties may or may not be listed by the office/agent presenting the information © 2024 Canopy MLS as distributed by MLS GRID”
“ Based on information submitted to the MLS GRID as of . All data is obtained from various sources and may not have been verified by broker or MLS GRID. Supplied Open House Information is subject to change without notice. All information should be independently reviewed and verified for accuracy. Some IDX listings have been excluded from this website. Properties may or may not be listed by the office/agent presenting the information © 2024 Canopy MLS as distributed by MLS GRID”

Last Updated:



