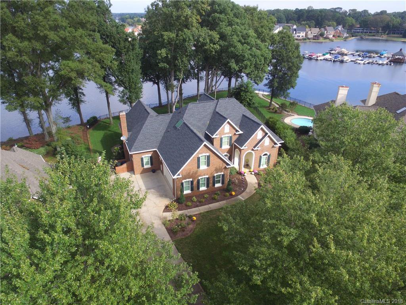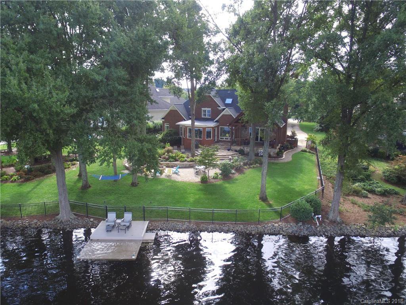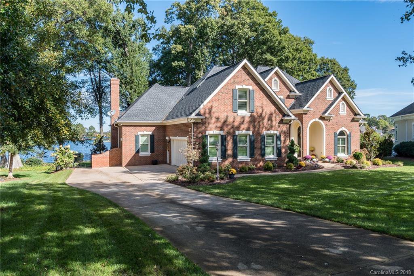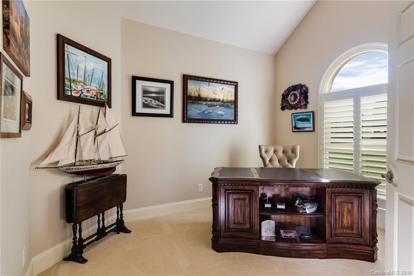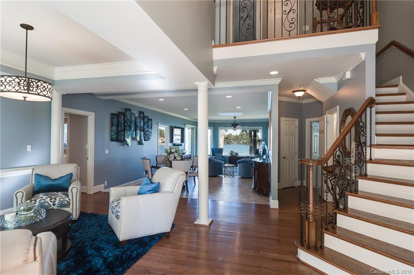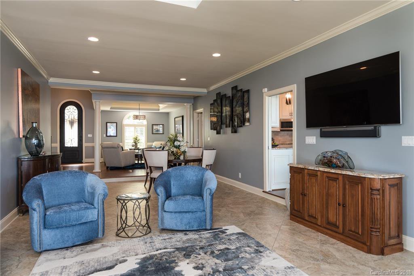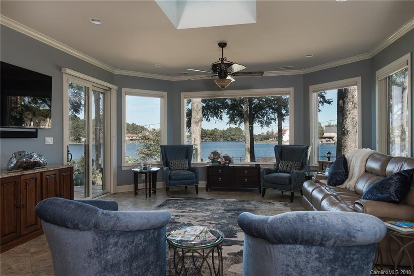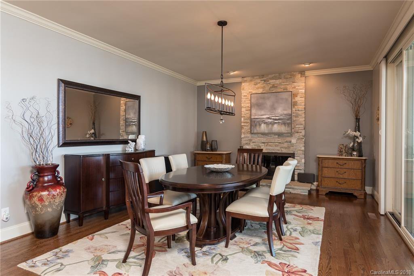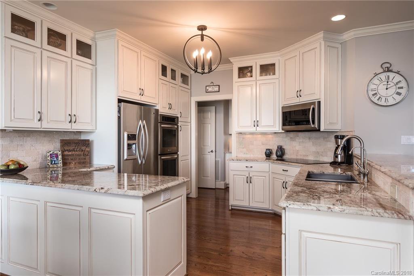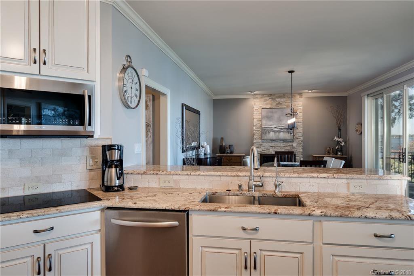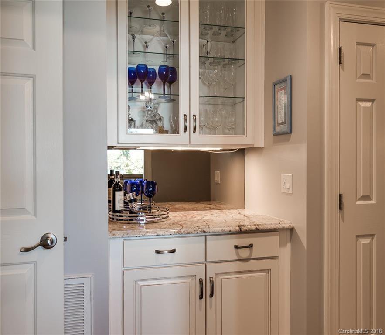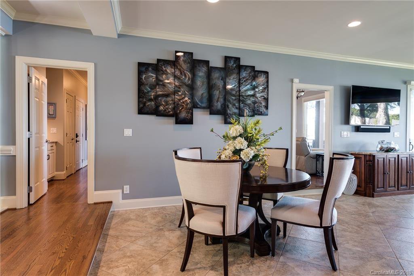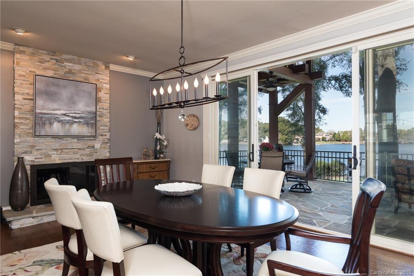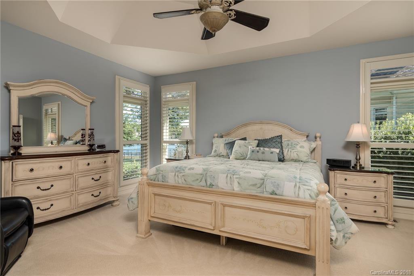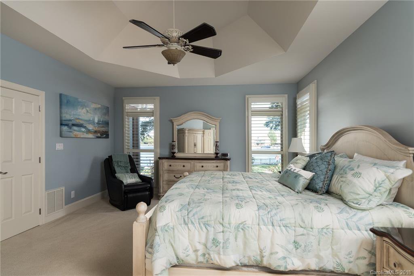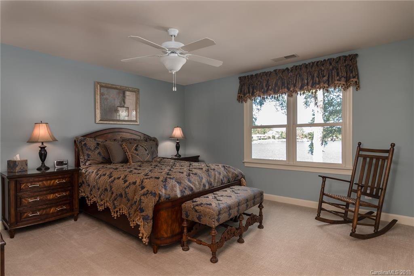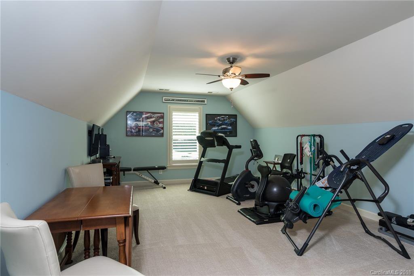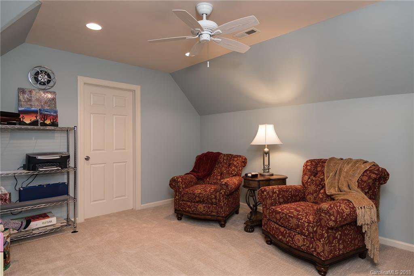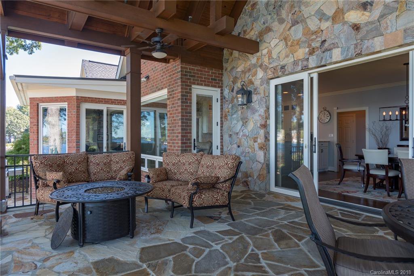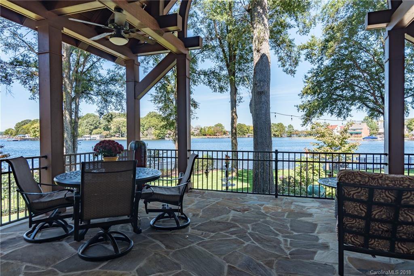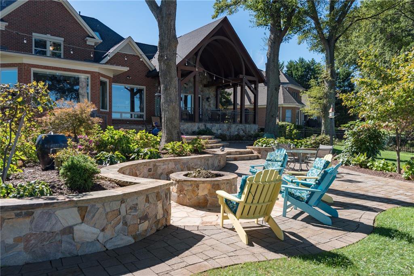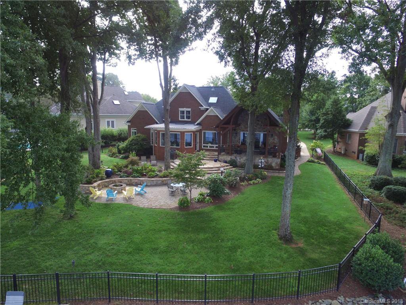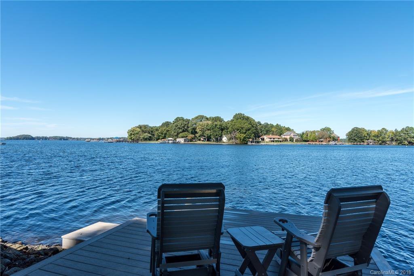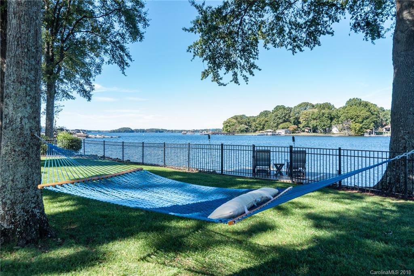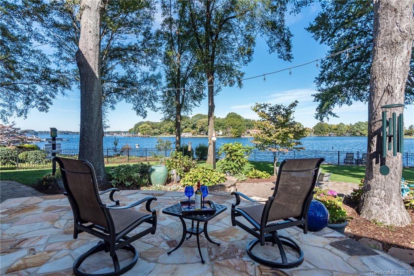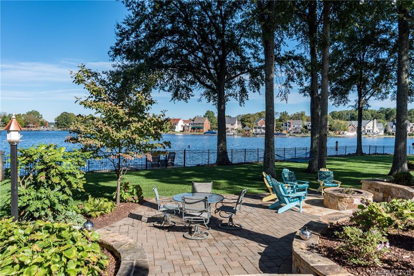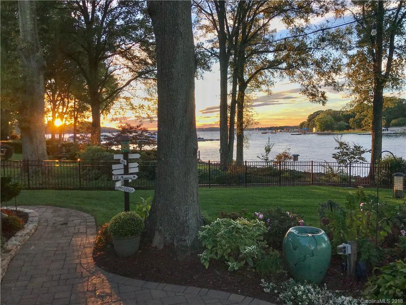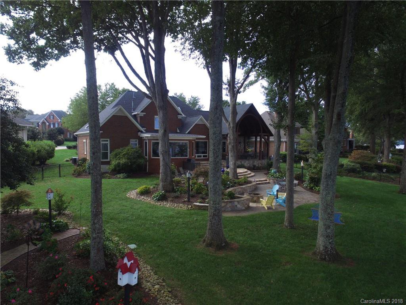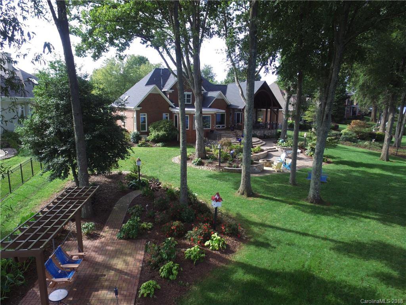7425 Windaliere Drive, Cornelius, NC 28031
- $1,230,000
- 4
- BD
- 4
- BA
- 3,817
- SqFt
Listing courtesy of Lake Realty
Sold listing courtesy of Allen Tate Lake Norman
- Sold Price
- $1,230,000
- List Price
- $1,250,000
- MLS#
- 3445438
- Status
- CLOSED
- Days on Market
- 32
- Property Type
- Residential
- Architectural Style
- Transitional
- Stories
- 1.5 Story
- Year Built
- 1995
- Closing Date
- Nov 20, 2018
- Bedrooms
- 4
- Bathrooms
- 4
- Full Baths
- 3
- Half Baths
- 1
- Lot Size
- 24,829
- Lot Size Area
- 0.5700000000000001
- Living Area
- 3,817
- Sq Ft Total
- 3817
- County
- Mecklenburg
- Subdivision
- Sterling Pointe
- Waterfront
- Yes
Property Description
Full Brick waterfront on one of largest lots in Sterling Pointe. Deeded Boat Slip just a short walk. Level front and rear yard with numerous areas to enjoy the expansive lake views. Significant improvements since purchasing including Patios (3 levels) with (light steps), a gas starter in the fire pit on lower patio and amazing covered veranda with accent lighting in ceiling arches. expanded sitting room with spectacular water view. Brick patio and trellis with a swing with long views of Lake. New decking on lake dock and new steps for easy Lake access. Aluminum fencing surrounding the backyard with 3 gates (2 are double gates). Oversized two car garage with extra storage area. Sterling Pointe is a small, highly desirable subdivision just minutes from Birkdale and I77. 4th Bedroom upstairs large enough to be bonus room. Office downstairs has a closet. upstairs sitting room and conditioned storage area is included in HLA and is in the process of being permitted by Mecklenburg County.
Additional Information
- Hoa Fee
- $260
- Hoa Fee Paid
- Quarterly
- Community Features
- Lake, Playground
- Interior Features
- Attic Stairs Pulldown, Attic Walk In, Open Floorplan, Skylight(s), Walk In Closet(s)
- Floor Coverings
- Carpet, Tile, Wood
- Equipment
- Cable Prewire, Ceiling Fan(s), CO Detector, Convection Oven, Electric Cooktop, Dishwasher, Disposal, Double Oven, Plumbed For Ice Maker, Microwave, Security System
- Foundation
- Crawl Space
- Laundry Location
- Main Level
- Heating
- Central
- Water Heater
- Gas
- Water
- Public
- Sewer
- Public Sewer
- Exterior Features
- Fence, Fire Pit, In-Ground Irrigation
- Exterior Construction
- Synthetic Stucco
- Parking
- Garage - 2 Car
- Driveway
- Concrete
- Lot Description
- Waterfront
- Elementary School
- J V Washam
- Middle School
- Bailey
- High School
- William Amos Hough
- Total Property HLA
- 3817
Mortgage Calculator
 “ Based on information submitted to the MLS GRID as of . All data is obtained from various sources and may not have been verified by broker or MLS GRID. Supplied Open House Information is subject to change without notice. All information should be independently reviewed and verified for accuracy. Some IDX listings have been excluded from this website. Properties may or may not be listed by the office/agent presenting the information © 2024 Canopy MLS as distributed by MLS GRID”
“ Based on information submitted to the MLS GRID as of . All data is obtained from various sources and may not have been verified by broker or MLS GRID. Supplied Open House Information is subject to change without notice. All information should be independently reviewed and verified for accuracy. Some IDX listings have been excluded from this website. Properties may or may not be listed by the office/agent presenting the information © 2024 Canopy MLS as distributed by MLS GRID”

Last Updated:
