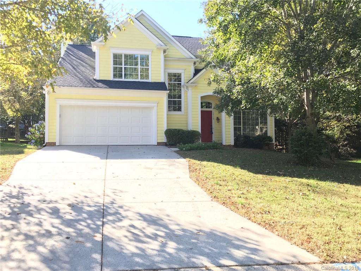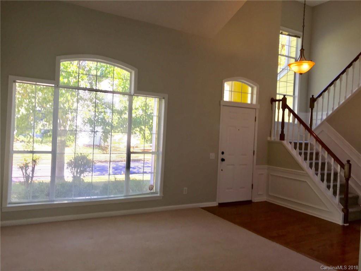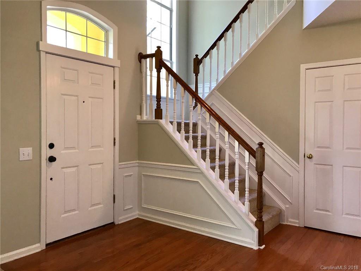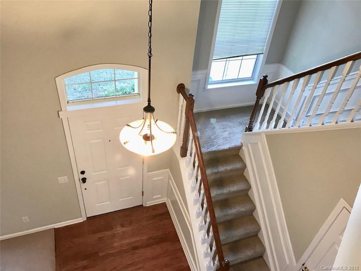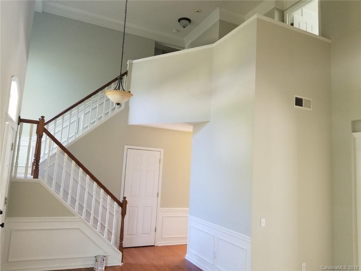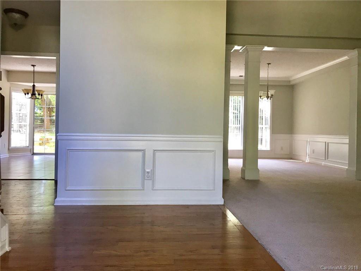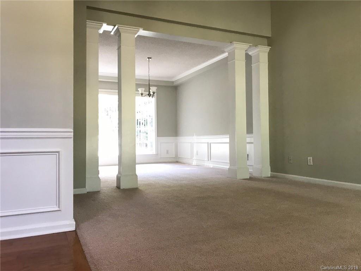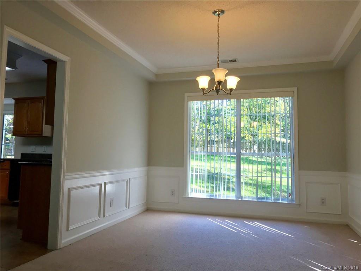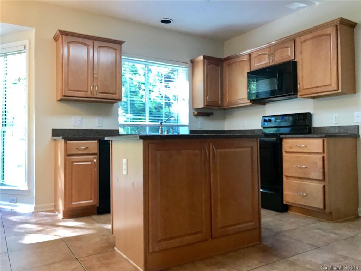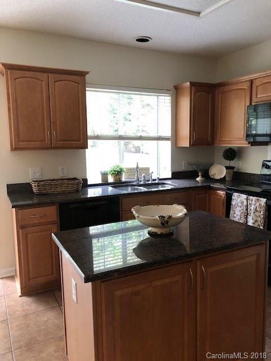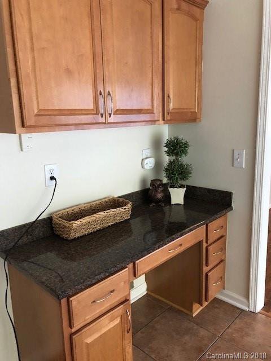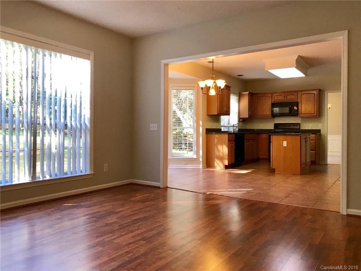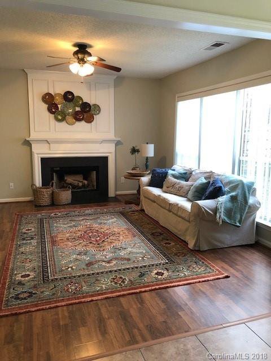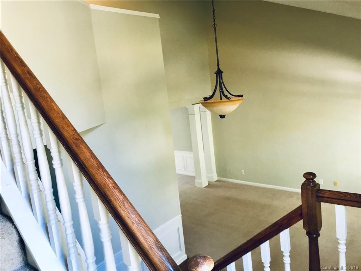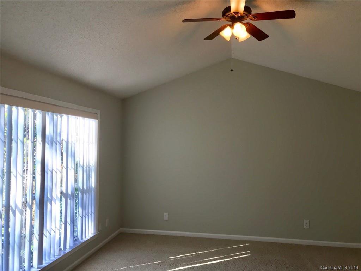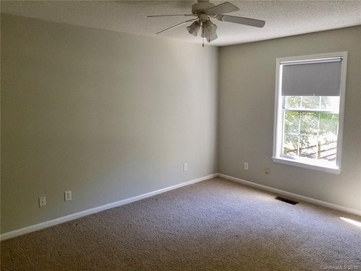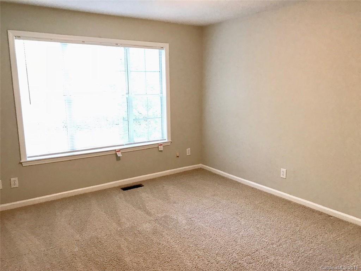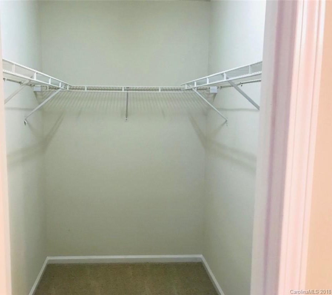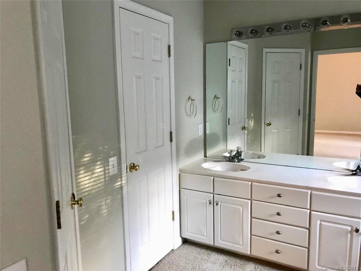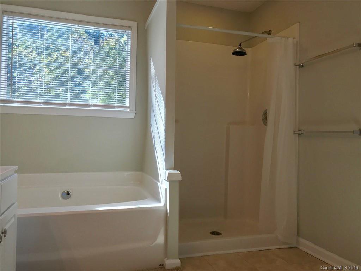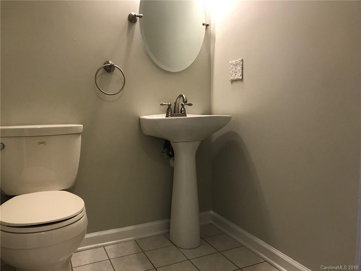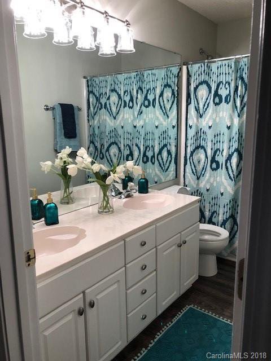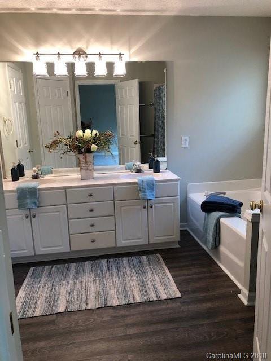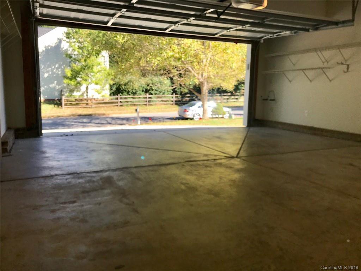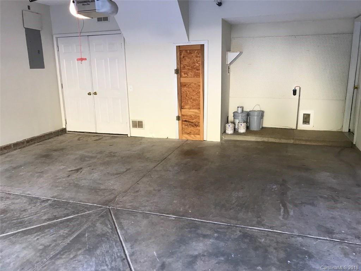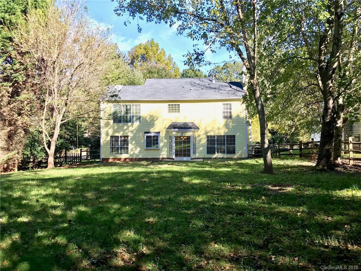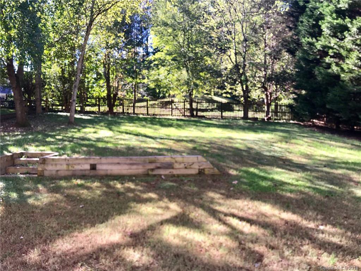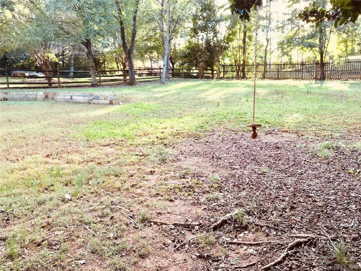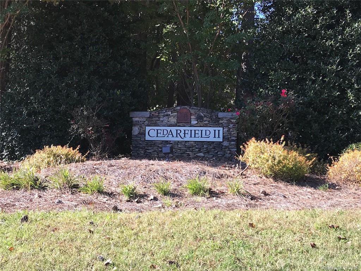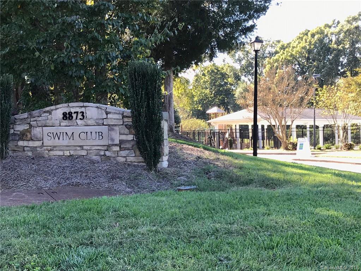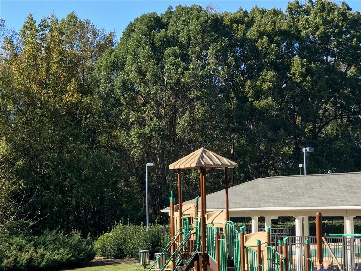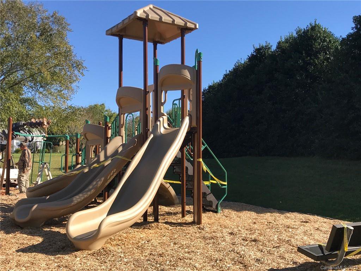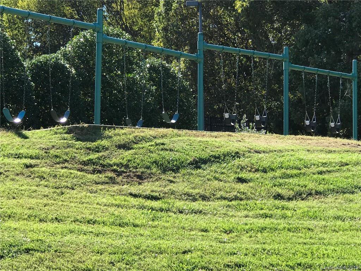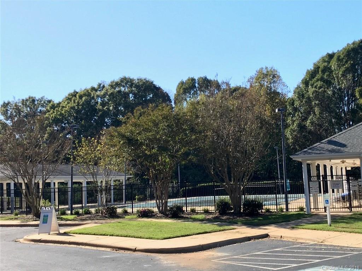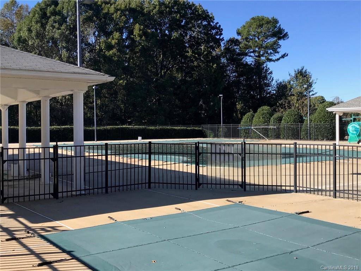12119 Moonshadow Lane, Huntersville, NC 28078
- $262,000
- 3
- BD
- 3
- BA
- 2,203
- SqFt
Listing courtesy of DPW Realty Group Inc
Sold listing courtesy of Allen Tate Lake Wylie
- Sold Price
- $262,000
- List Price
- $264,900
- MLS#
- 3442659
- Status
- CLOSED
- Days on Market
- 62
- Property Type
- Residential
- Architectural Style
- Transitional
- Year Built
- 1994
- Closing Date
- Dec 20, 2018
- Bedrooms
- 3
- Bathrooms
- 3
- Full Baths
- 2
- Half Baths
- 1
- Lot Size
- 13,068
- Lot Size Area
- 0.30000000000000004
- Living Area
- 2,203
- Sq Ft Total
- 2203
- County
- Mecklenburg
- Subdivision
- Cedarfield
- Special Conditions
- None
Property Description
New Carpets, New Paint & Prior Updates. The seller will pay up to $1000 towards buyer expenses at closing. Must close by 12/20/18. This is a two story, 3 bedroom, 2 & 1/2 bath, single family home with more than 2200 sq. ft. & 2 car garage. Fully fenced, beautiful back yard. The home features; Great Room with 2 Story High Ceilings, Formal Dining Room, Den with Fireplace & Wood Floor Finishes. Previously Updated Kitchen & Breakfast Area. Granite Counter Tops, Center Island, Spacious pantry & built-in desk, tile flooring. Ceiling fans, second floor laundry room, lots of natural lighting. Great community with walking trails, playground & community pool. Located in Huntersville, minutes to I-77 / I-485. Approx. 0.3 acres. Relaxing views with mature trees & woods for added privacy. A great yard for play and entertainment with friends and family. The home is well kept, new fresh paint, new carpets & prior updates make this home ready for move in. Contact your realtor for an appointment.
Additional Information
- Hoa Fee
- $480
- Hoa Fee Paid
- Annually
- Community Features
- Outdoor Pool, Playground, Walking Trails
- Fireplace
- Yes
- Interior Features
- Cable Prewire, Garden Tub, Pantry, Walk-In Closet(s)
- Floor Coverings
- Carpet, Vinyl, Vinyl
- Equipment
- Dishwasher, Disposal, Electric Oven, Electric Range, Gas Water Heater, Microwave, Plumbed For Ice Maker, Refrigerator
- Foundation
- Slab
- Main Level Rooms
- Bathroom-Half
- Laundry Location
- Electric Dryer Hookup, Main Level
- Heating
- Central, Forced Air, Natural Gas
- Water
- City
- Sewer
- Public Sewer
- Exterior Construction
- Hardboard Siding, Wood
- Roof
- Composition
- Parking
- Attached Garage
- Driveway
- Concrete, Paved
- Lot Description
- Level
- Elementary School
- Torrence Creek
- Middle School
- Bradley
- High School
- Hopewell
- Total Property HLA
- 2203
Mortgage Calculator
 “ Based on information submitted to the MLS GRID as of . All data is obtained from various sources and may not have been verified by broker or MLS GRID. Supplied Open House Information is subject to change without notice. All information should be independently reviewed and verified for accuracy. Some IDX listings have been excluded from this website. Properties may or may not be listed by the office/agent presenting the information © 2024 Canopy MLS as distributed by MLS GRID”
“ Based on information submitted to the MLS GRID as of . All data is obtained from various sources and may not have been verified by broker or MLS GRID. Supplied Open House Information is subject to change without notice. All information should be independently reviewed and verified for accuracy. Some IDX listings have been excluded from this website. Properties may or may not be listed by the office/agent presenting the information © 2024 Canopy MLS as distributed by MLS GRID”

Last Updated:
