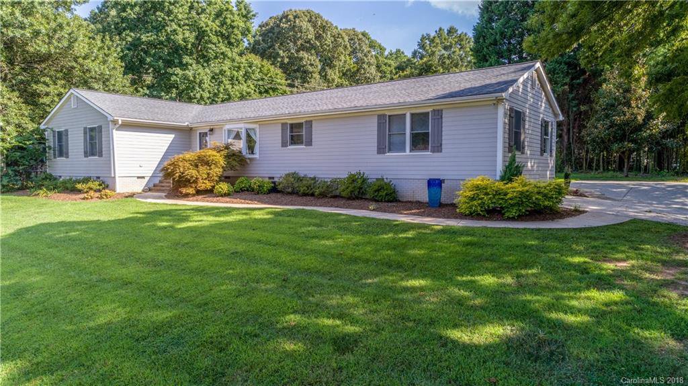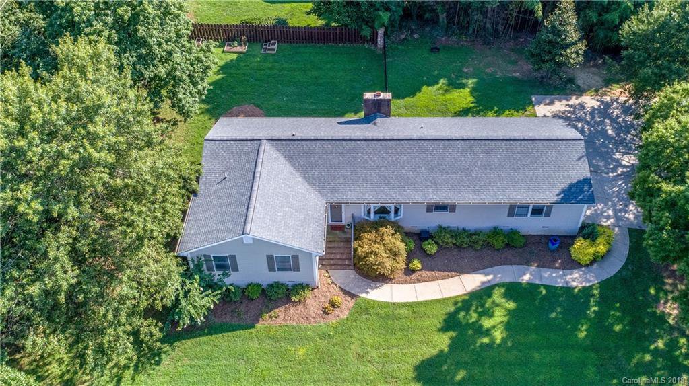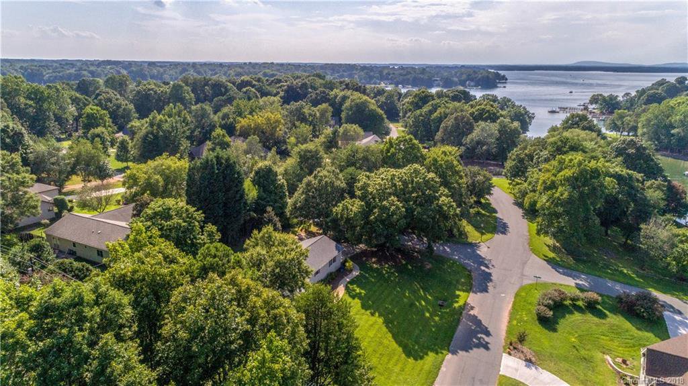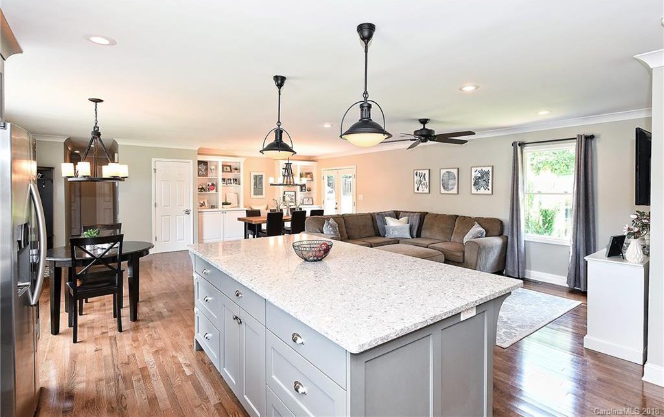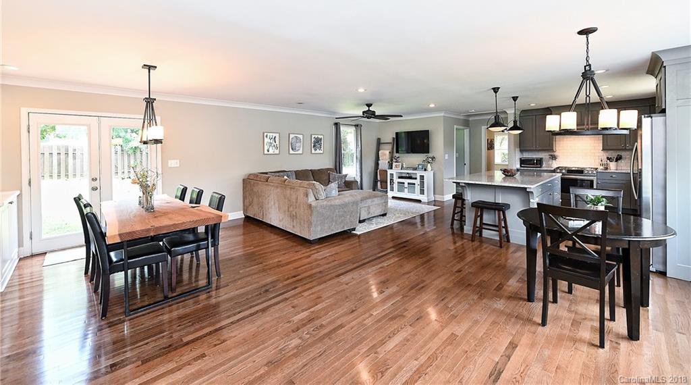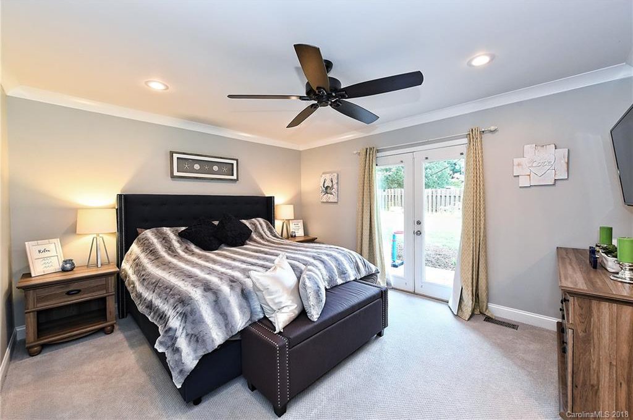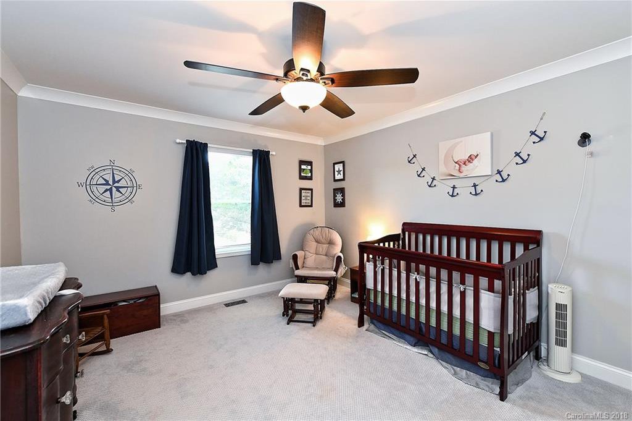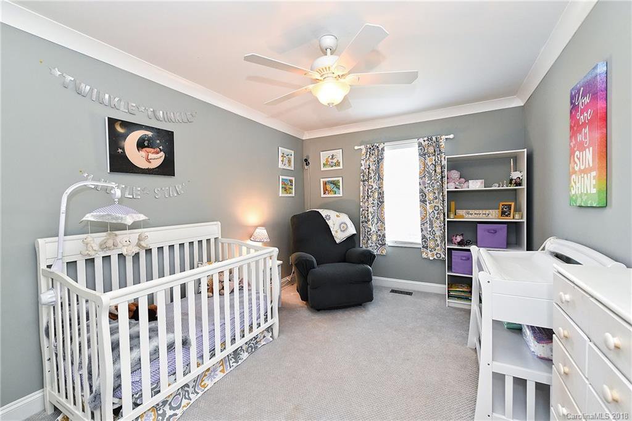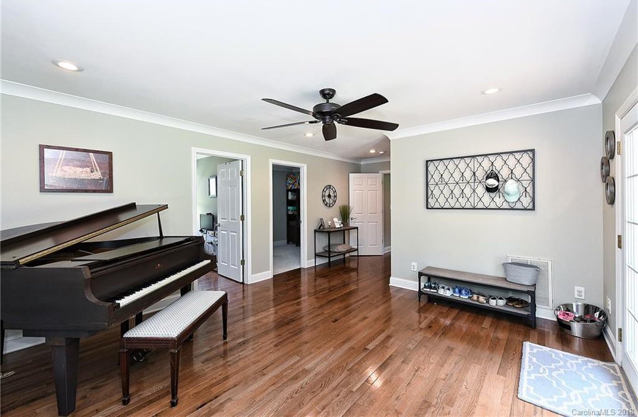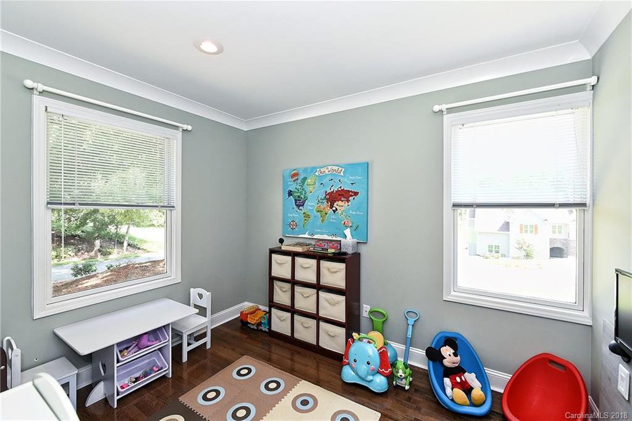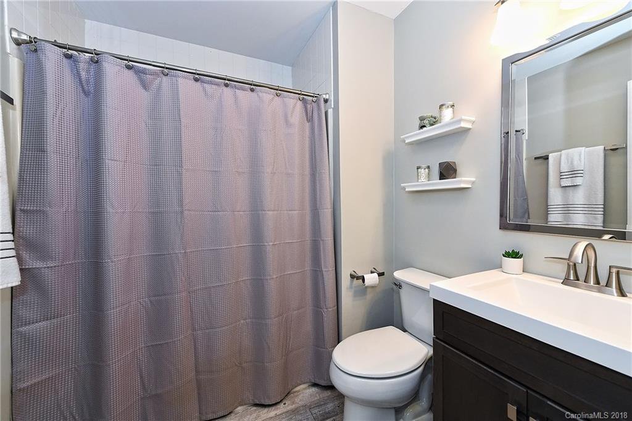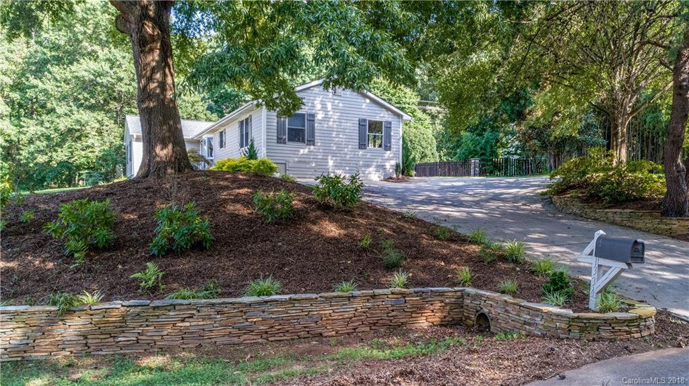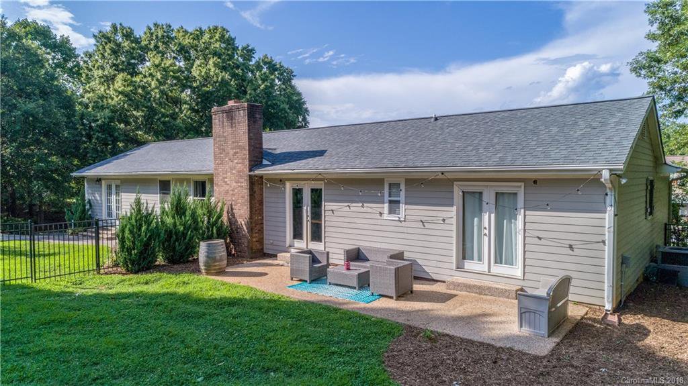21334 Sandy Cove Road, Cornelius, NC 28031
- $350,000
- 3
- BD
- 3
- BA
- 2,120
- SqFt
Listing courtesy of Premier Sotheby's International Realty
Sold listing courtesy of RE/MAX Executive
- Sold Price
- $350,000
- List Price
- $355,000
- MLS#
- 3424951
- Status
- CLOSED
- Days on Market
- 84
- Property Type
- Residential
- Architectural Style
- Ranch
- Stories
- One Story
- Year Built
- 1984
- Closing Date
- Nov 09, 2018
- Bedrooms
- 3
- Bathrooms
- 3
- Full Baths
- 3
- Lot Size
- 22,651
- Lot Size Area
- 0.52
- Living Area
- 2,120
- Sq Ft Total
- 2120
- County
- Mecklenburg
- Subdivision
- Rockridge Shores
- Special Conditions
- None
- Waterfront Features
- Boat Ramp Community
Property Description
Newly renovated ranch home in Lake Access Community in one of the most sought-after areas of Cornelius within walking distance to shopping, restaurants, park and easy access to I-77. The home has a wide open floor plan that includes hardwood floors a large living room with custom built-ins, dining area and stainless steel appliances. New kitchen with custom backsplash, gas cooktop large master bedroom has an ensuite bath with large closet. Included are two additional bedrooms, two full baths and laundry room. The garage was converted to a family room with an office, playroom and full bath. The private lot features mature hardwoods, outdoor patio and fence.
Additional Information
- Hoa Fee
- $50
- Hoa Fee Paid
- Annually
- Community Features
- Lake
- Interior Features
- Built Ins, Garage Shop, Kitchen Island, Open Floorplan
- Floor Coverings
- Carpet, Tile, Wood
- Equipment
- Ceiling Fan(s), Cable Prewire, Dishwasher, Gas Range, Network Ready, Exhaust Hood, Natural Gas, Electric Oven
- Foundation
- Crawl Space
- Main Level Rooms
- Bathroom(s), Bedroom(s), Bonus Room, Breakfast, Dining Area, Family Room, Kitchen, Laundry, Primary Bedroom, Office, Play Room
- Laundry Location
- Main Level
- Heating
- Central
- Water Heater
- Electric
- Water
- Public
- Sewer
- Septic Tank
- Exterior Features
- Fence, Shed(s)
- Exterior Construction
- Brick Partial, Hardboard Siding
- Roof
- Composition
- Parking
- Driveway, Parking Space - 4+
- Driveway
- Concrete
- Lot Description
- Corner Lot, Lake Access
- Elementary School
- Unspecified
- Middle School
- Unspecified
- High School
- William Amos Hough
- Construction Status
- Complete
- Porch
- Front, Patio
- Total Property HLA
- 2120
- Master on Main Level
- Yes
Mortgage Calculator
 “ Based on information submitted to the MLS GRID as of . All data is obtained from various sources and may not have been verified by broker or MLS GRID. Supplied Open House Information is subject to change without notice. All information should be independently reviewed and verified for accuracy. Some IDX listings have been excluded from this website. Properties may or may not be listed by the office/agent presenting the information © 2024 Canopy MLS as distributed by MLS GRID”
“ Based on information submitted to the MLS GRID as of . All data is obtained from various sources and may not have been verified by broker or MLS GRID. Supplied Open House Information is subject to change without notice. All information should be independently reviewed and verified for accuracy. Some IDX listings have been excluded from this website. Properties may or may not be listed by the office/agent presenting the information © 2024 Canopy MLS as distributed by MLS GRID”

Last Updated:

