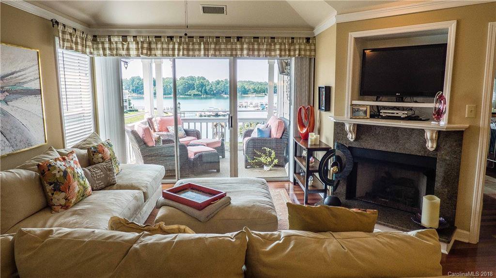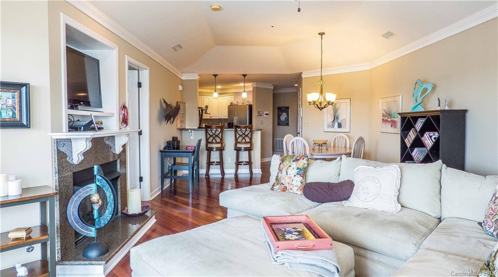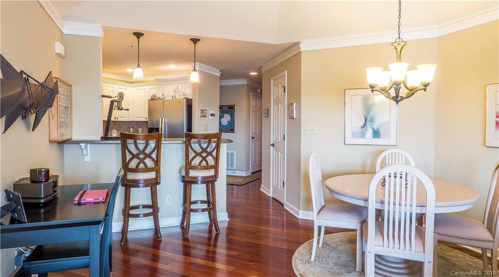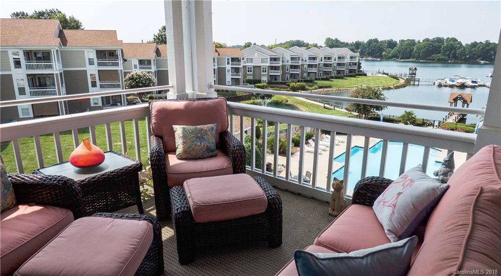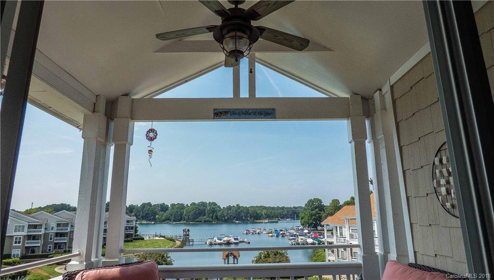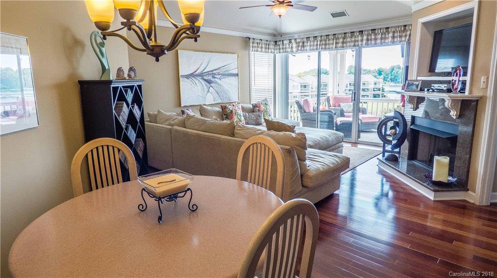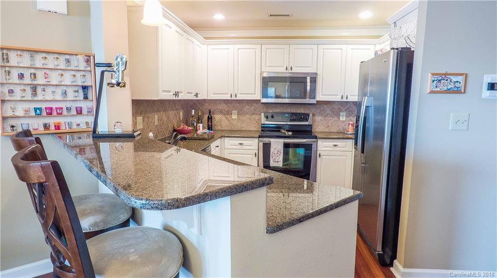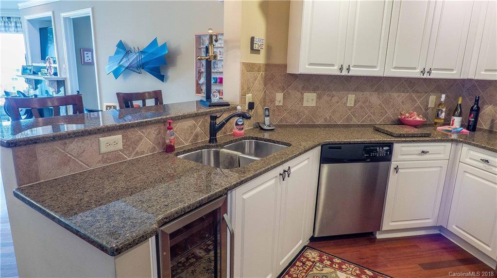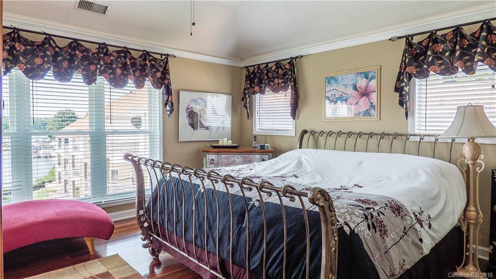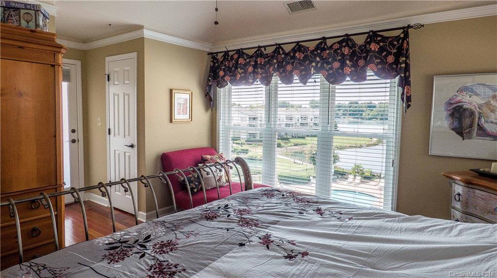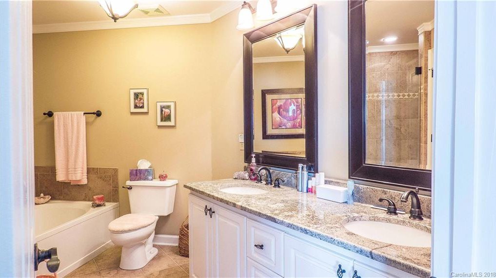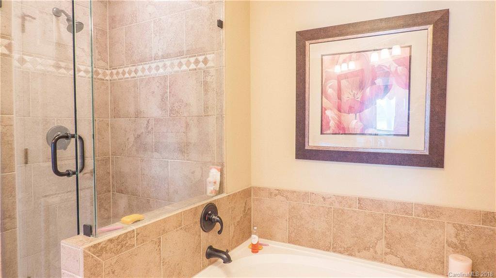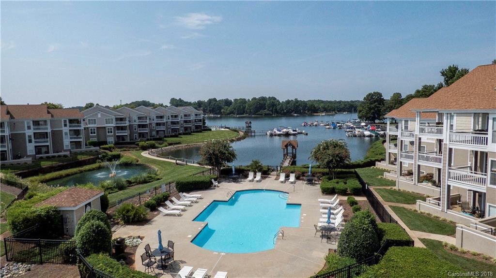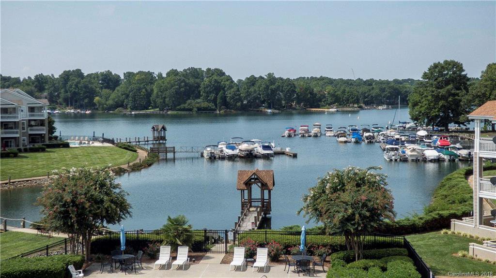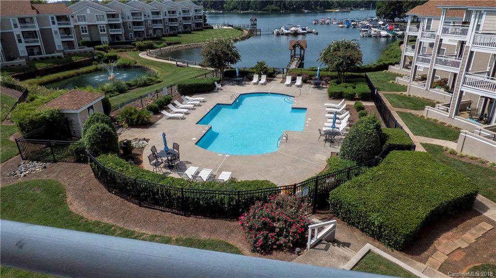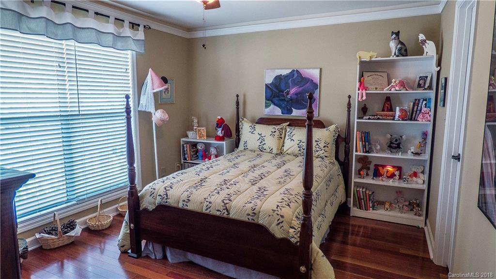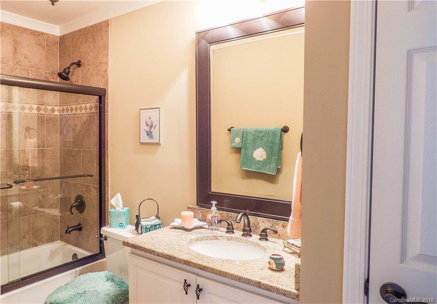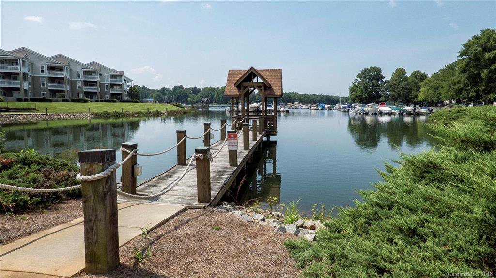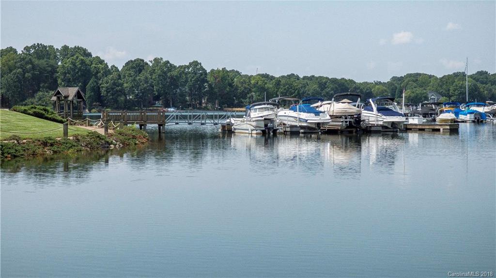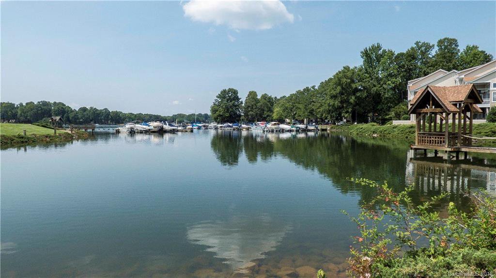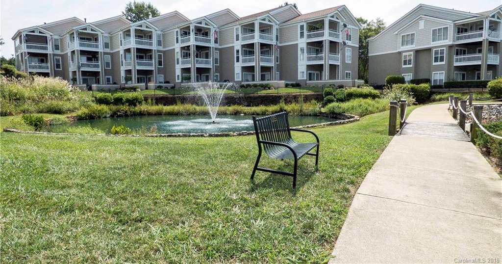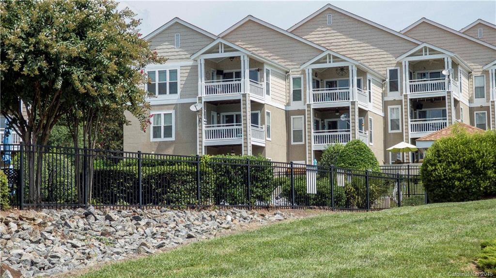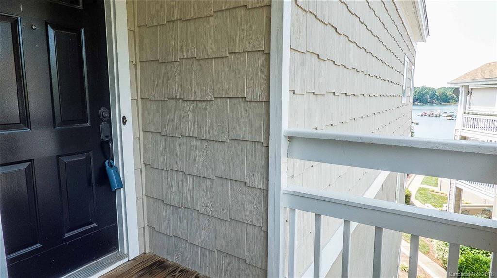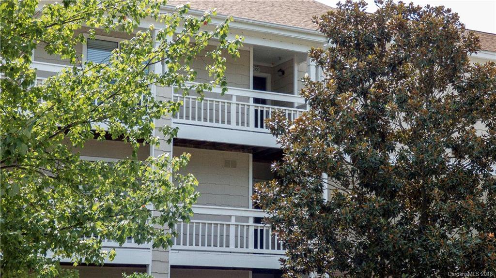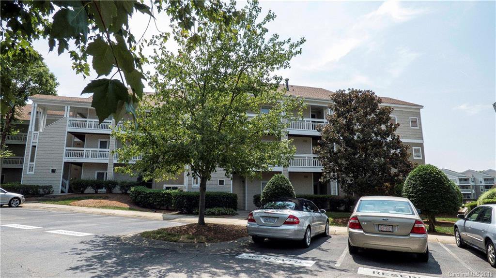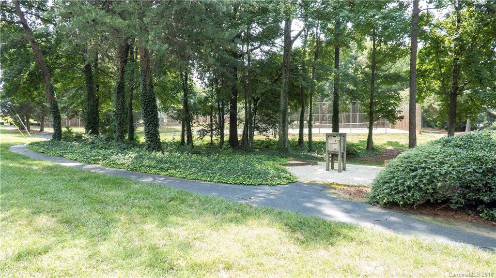1033 Southwest Drive Unit #33, Davidson, NC 28036
- $280,500
- 2
- BD
- 2
- BA
- 1,215
- SqFt
Listing courtesy of Allen Tate University
Sold listing courtesy of Keller Williams Huntersville
- Sold Price
- $280,500
- List Price
- $269,900
- MLS#
- 3424512
- Status
- CLOSED
- Days on Market
- 43
- Property Type
- Residential
- Architectural Style
- Transitional
- Year Built
- 1994
- Closing Date
- Sep 28, 2018
- Bedrooms
- 2
- Bathrooms
- 2
- Full Baths
- 2
- Living Area
- 1,215
- Sq Ft Total
- 1215
- County
- Mecklenburg
- Subdivision
- Davidson Landing
- Building Name
- South Harbortowne
- Special Conditions
- None
- Waterfront
- Yes
- Waterfront Features
- Lake, Other - See Remarks
Property Description
Meticulous! Beautifully renovated waterfront Penthouse in Davidson Landing! Loaded w/extras! Brazilian cherry hardwoods. 3rd Floor end unit with lots of windows and high vaulted ceilings. Open Great Room with gas log fireplace leads to cozy, beautifully appointed patio overlooking the Lake and pool area below. Efficiently designed Kitchen with ample storage, pendant lights, granite, stainless steel appliances & wine refrigerator. Beautiful Master Suite also overlooks the Lake with a door to the patio and His & Her closets. Large Master Bath has separate shower and tub and granite counter tops. Warm and welcoming secondary Bedroom has large walk-in closet. Oil rubbed bronze fixtures. Crown moulding. Ceiling Fans. Storage Unit. HVAC-2010. HWT-2010. Easy access to I77, restaurants and shopping. You'll feel like you're on vacation every day! True Pride of Ownership in this home.
Additional Information
- Hoa Fee
- $170
- Hoa Fee Paid
- Monthly
- Community Features
- Outdoor Pool, Tennis Court(s)
- Fireplace
- Yes
- Interior Features
- Cable Prewire, Garden Tub, Pantry
- Floor Coverings
- Tile, Wood
- Equipment
- Dishwasher, Disposal, Electric Oven, Electric Range, Gas Water Heater, Microwave
- Foundation
- Slab
- Main Level Rooms
- Bathroom-Full
- Laundry Location
- Laundry Room, Main Level
- Heating
- Central, Forced Air, Natural Gas
- Water
- City
- Sewer
- Public Sewer
- Exterior Features
- Storage
- Exterior Construction
- Fiber Cement, Wood
- Roof
- Shingle
- Parking
- Parking Space(s)
- Driveway
- Asphalt, Paved
- Lot Description
- End Unit, Waterfront
- Elementary School
- Unspecified
- Middle School
- Unspecified
- High School
- Unspecified
- Total Property HLA
- 1215
Mortgage Calculator
 “ Based on information submitted to the MLS GRID as of . All data is obtained from various sources and may not have been verified by broker or MLS GRID. Supplied Open House Information is subject to change without notice. All information should be independently reviewed and verified for accuracy. Some IDX listings have been excluded from this website. Properties may or may not be listed by the office/agent presenting the information © 2024 Canopy MLS as distributed by MLS GRID”
“ Based on information submitted to the MLS GRID as of . All data is obtained from various sources and may not have been verified by broker or MLS GRID. Supplied Open House Information is subject to change without notice. All information should be independently reviewed and verified for accuracy. Some IDX listings have been excluded from this website. Properties may or may not be listed by the office/agent presenting the information © 2024 Canopy MLS as distributed by MLS GRID”

Last Updated:

