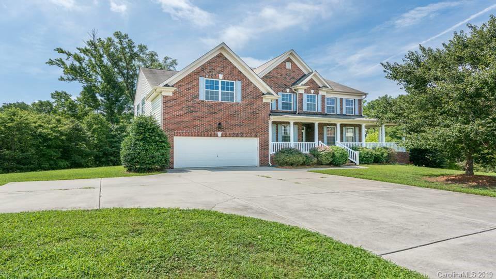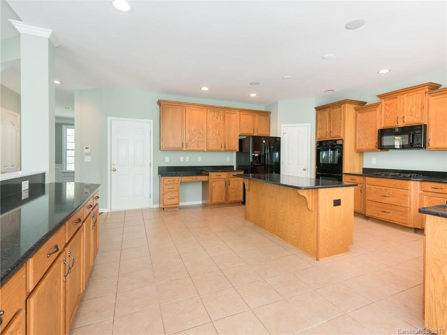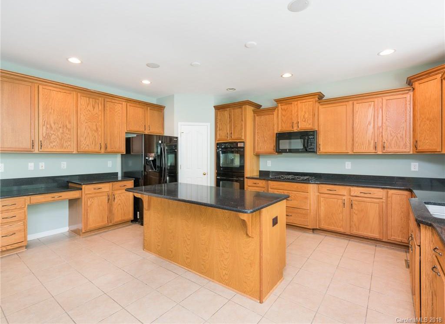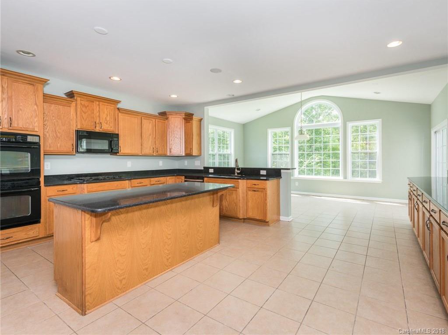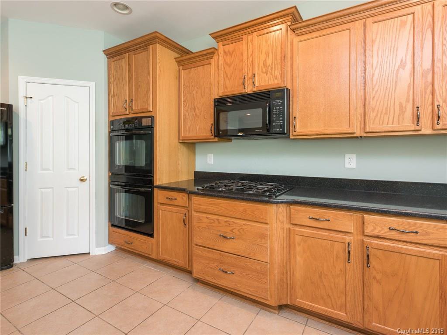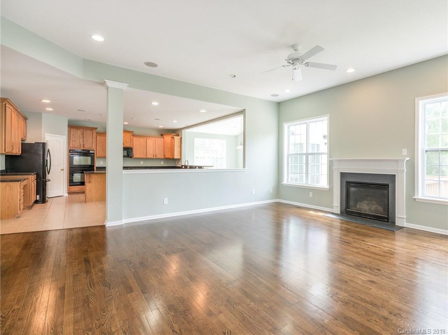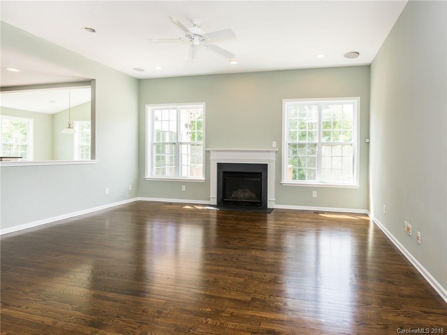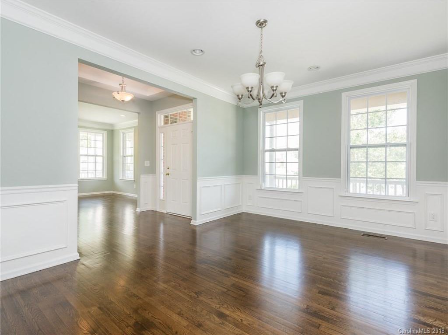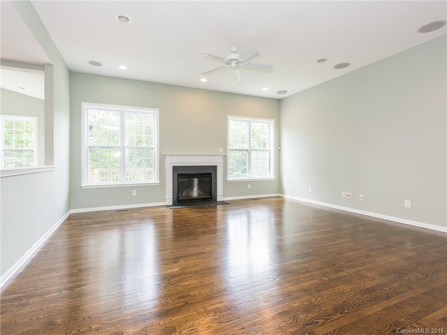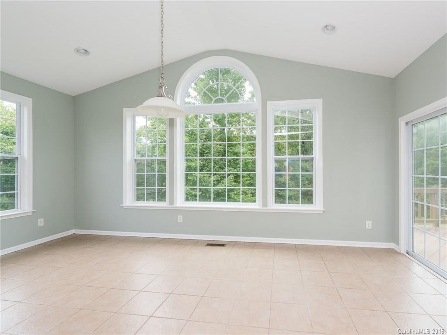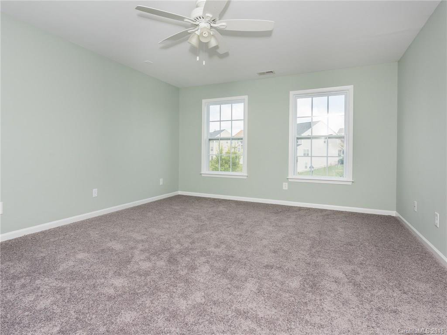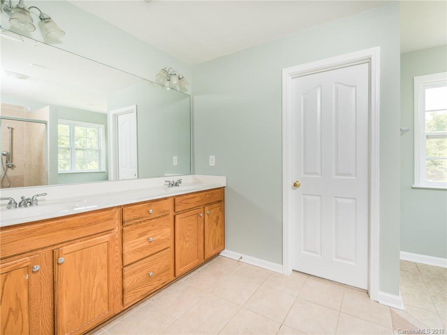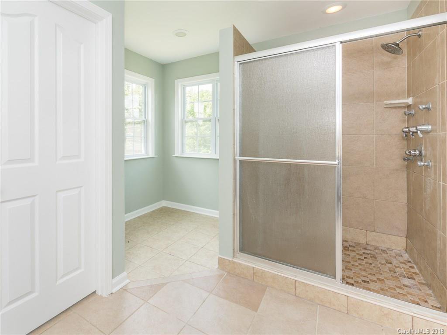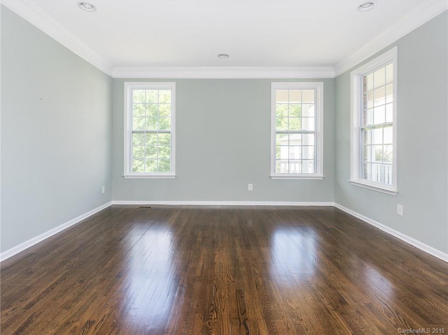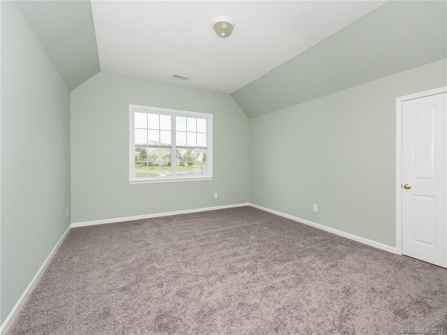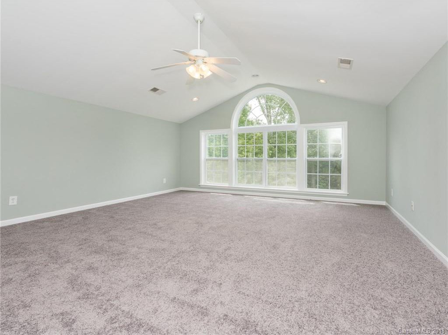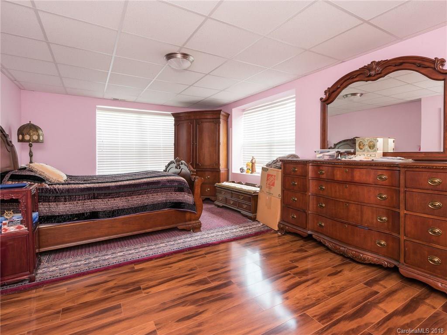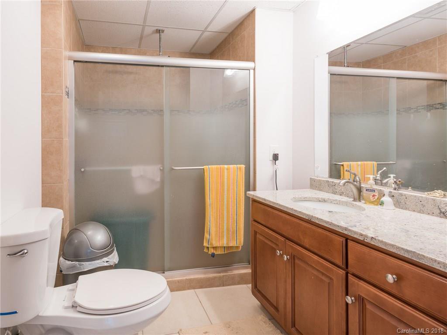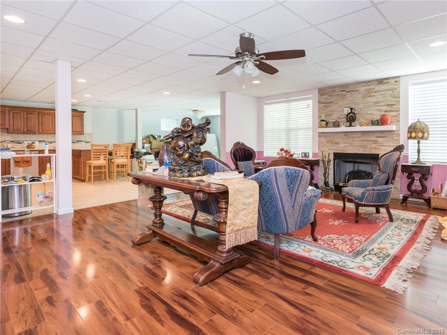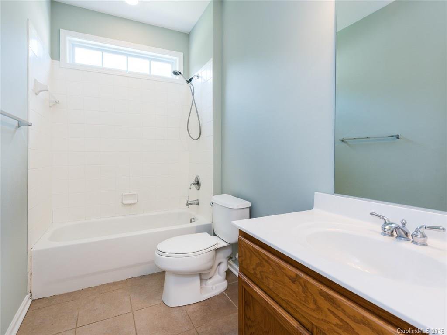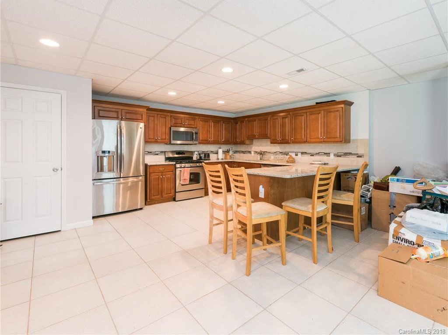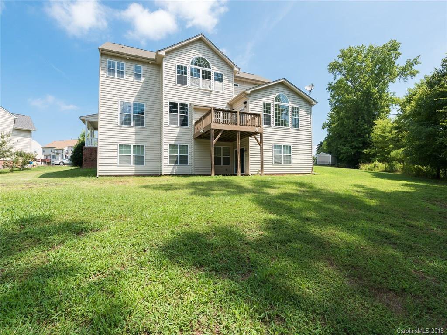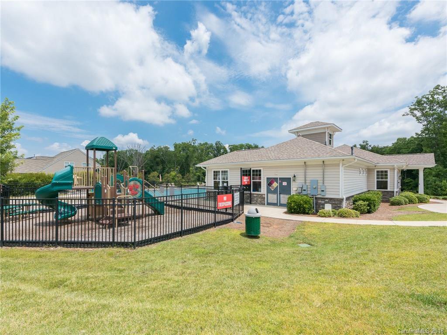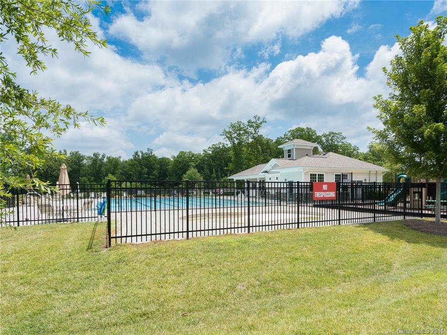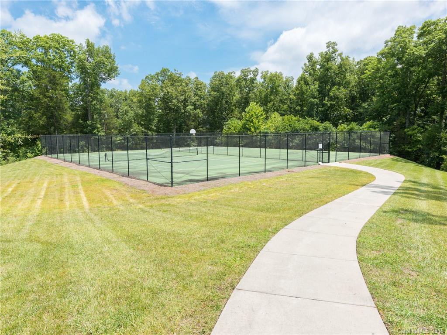7541 Chasewater Drive, Harrisburg, NC 28075
- $451,000
- 5
- BD
- 5
- BA
- 5,471
- SqFt
Listing courtesy of EXP REALTY LLC
Sold listing courtesy of Keller Williams Ballantyne Area
- Sold Price
- $451,000
- List Price
- $469,900
- MLS#
- 3415197
- Status
- CLOSED
- Days on Market
- 260
- Property Type
- Residential
- Architectural Style
- Transitional
- Stories
- 2 Story/Basement
- Year Built
- 2008
- Closing Date
- Apr 05, 2019
- Bedrooms
- 5
- Bathrooms
- 5
- Full Baths
- 4
- Half Baths
- 1
- Lot Size
- 23,958
- Lot Size Area
- 0.55
- Living Area
- 5,471
- Sq Ft Total
- 5471
- County
- Cabarrus
- Subdivision
- Bridge Pointe
Property Description
2 FAMILY HOME on .55 acre in desirable Bridge Pointe/Quiet Cul-De-Sac w/only 2 homes spread-out on unobstructive view of wildlife/wooded privacy/2 Kit., 2 Laundry Rms./Gourmet Kit. & Breakfast area (432 ft) w/13 ft granite buffet counter/pantry, ALL APPLIANCES STAY/Incredible views throughout home/Freshly Painted/New Carpet throughout/Hdwd Flrs on main/Large GR w/FP/Formal DR &d LR/Office/Study on Main. LL level w/Fin. Walkout includes Full Kit., 2nd GR w/FP,1.5 Bths., Bdrm, & large Laundry/Huge Mstr. Ste. w/Deluxe Mstr. Bth.,Bonus Rm., Large Rec. Rm., & Laundry/Unfinish 4th flr./Ample closet space throughout home. Wrap Around covered Front Porch. Picturesque views of yard off Deck. Immaculately kept , shows like a Model.Extended driveway for 8 vehicles + 2 car garage/Amenities...Pool (walking distance), Clubhouse, Tennis, Basketball, & Playground. Easy access to 485, minutes to Concord Mills Mall.1 min. from Hickory Ridge Middle & HS/5 min. to UNCC/MOTIVATED SELLER-BRING OFFERS!
Additional Information
- Hoa Fee
- $500
- Hoa Fee Paid
- Annually
- Community Features
- Clubhouse, Playground, Pool, Tennis Court(s)
- Fireplace
- Yes
- Interior Features
- Attic Walk In, Kitchen Island, Pantry, Walk In Closet(s), Walk In Pantry
- Floor Coverings
- Carpet, Hardwood, Tile
- Equipment
- Ceiling Fan(s), CO Detector, Gas Cooktop, Dishwasher, Disposal, Double Oven, Dryer, Plumbed For Ice Maker, Microwave, Refrigerator, Washer
- Foundation
- Basement Fully Finished
- Laundry Location
- Upper Level, In Basement
- Heating
- Central, Multizone A/C
- Water Heater
- Gas
- Water
- Public
- Sewer
- Public Sewer
- Exterior Features
- Deck
- Parking
- Attached Garage, Garage - 2 Car
- Driveway
- Concrete
- Lot Description
- Cul-De-Sac
- Elementary School
- Harrisburg
- Middle School
- Hickory Ridge
- High School
- Hickory Ridge
- Total Property HLA
- 5471
Mortgage Calculator
 “ Based on information submitted to the MLS GRID as of . All data is obtained from various sources and may not have been verified by broker or MLS GRID. Supplied Open House Information is subject to change without notice. All information should be independently reviewed and verified for accuracy. Some IDX listings have been excluded from this website. Properties may or may not be listed by the office/agent presenting the information © 2024 Canopy MLS as distributed by MLS GRID”
“ Based on information submitted to the MLS GRID as of . All data is obtained from various sources and may not have been verified by broker or MLS GRID. Supplied Open House Information is subject to change without notice. All information should be independently reviewed and verified for accuracy. Some IDX listings have been excluded from this website. Properties may or may not be listed by the office/agent presenting the information © 2024 Canopy MLS as distributed by MLS GRID”

Last Updated:
