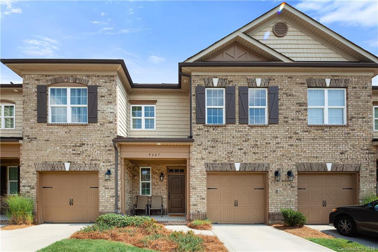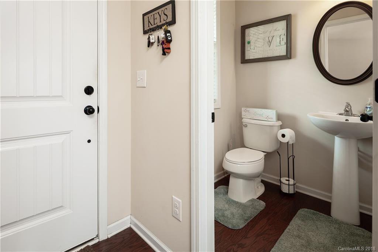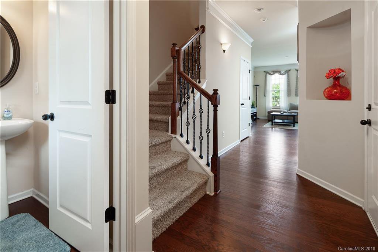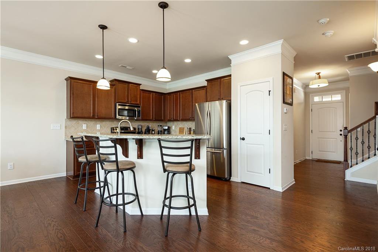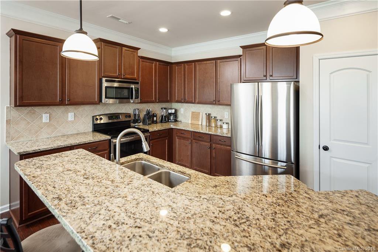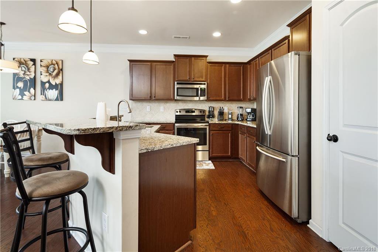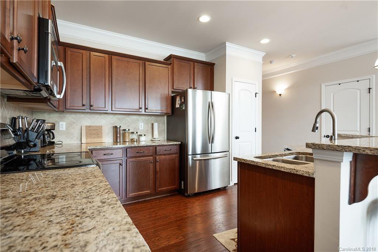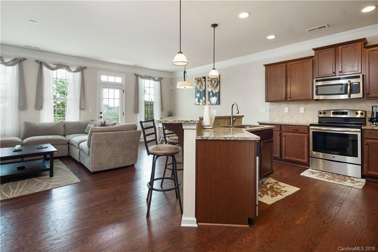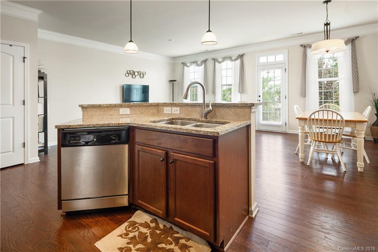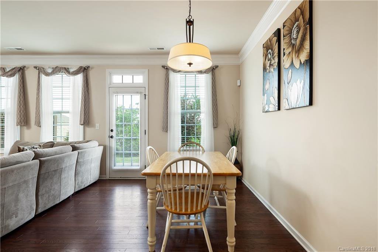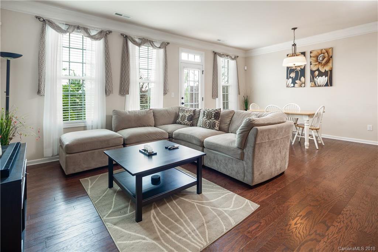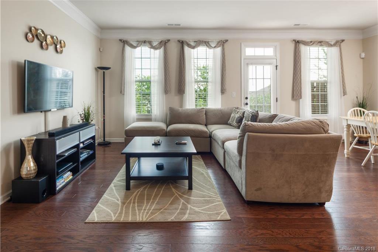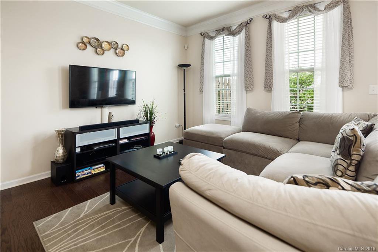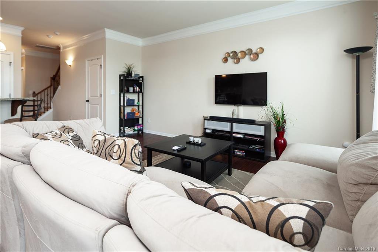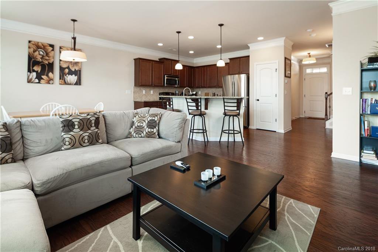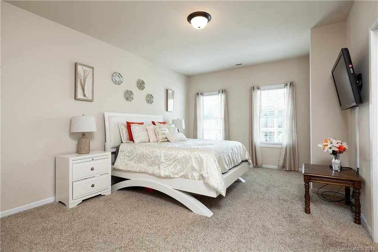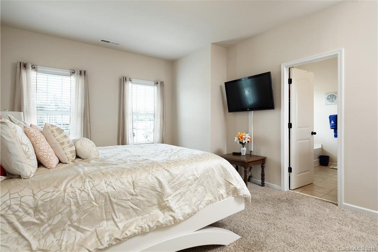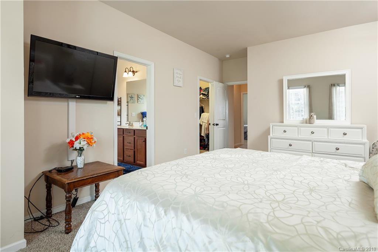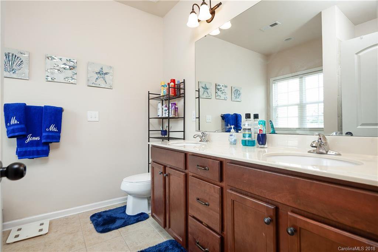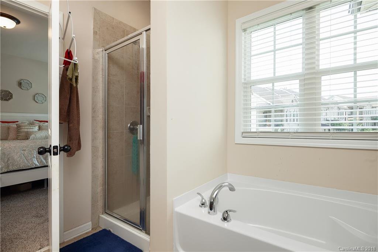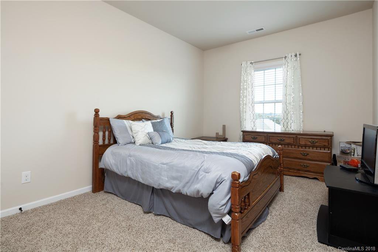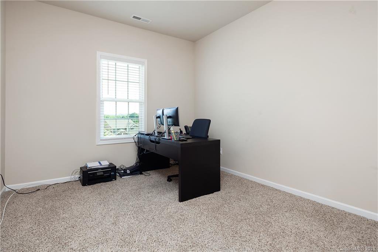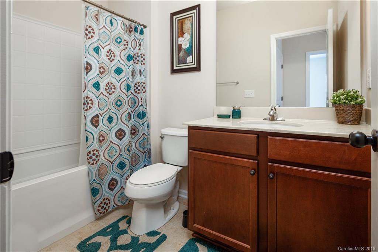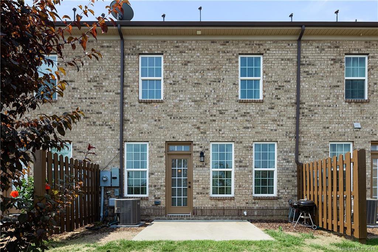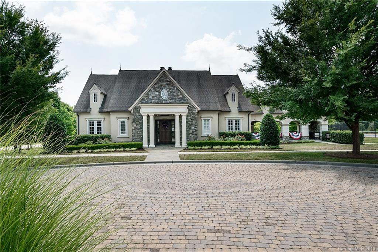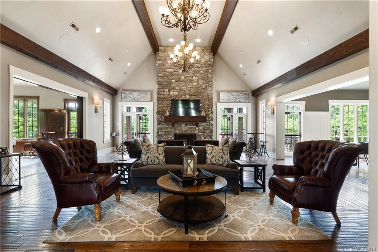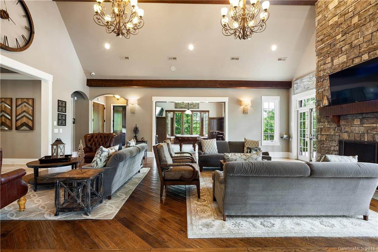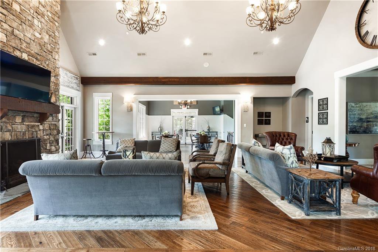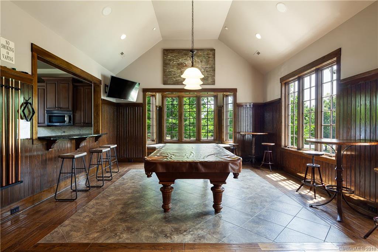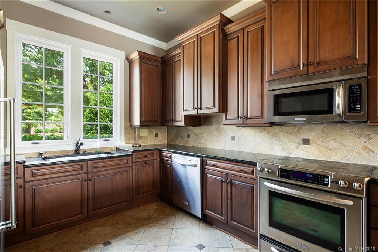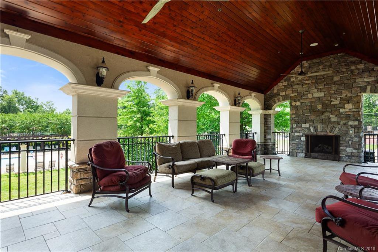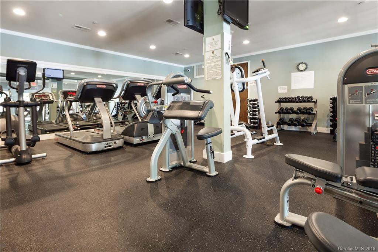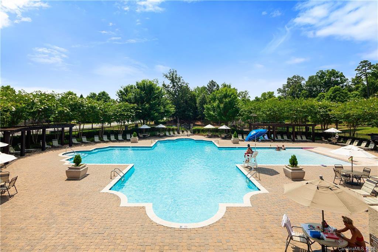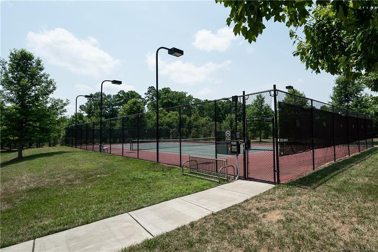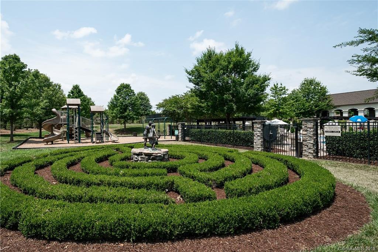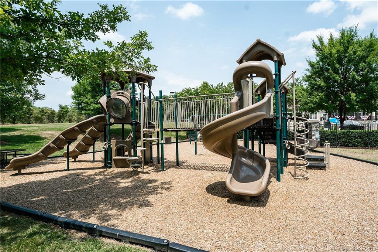9667 Camberley Nw Avenue, Concord, NC 28027
- $245,200
- 3
- BD
- 3
- BA
- 1,627
- SqFt
Listing courtesy of Southern Homes of the Carolinas
Sold listing courtesy of RE/MAX Executive
- Sold Price
- $245,200
- List Price
- $250,000
- MLS#
- 3413631
- Status
- CLOSED
- Days on Market
- 41
- Property Type
- Residential
- Stories
- 2 Story
- Year Built
- 2014
- Closing Date
- Aug 30, 2018
- Bedrooms
- 3
- Bathrooms
- 3
- Full Baths
- 2
- Half Baths
- 1
- Living Area
- 1,627
- Sq Ft Total
- 1627
- County
- Cabarrus
- Subdivision
- Christenbury Walk
- Building Name
- Christenbury Walk
- Dom
- Yes
Property Description
This luxurious and well cared for townhome is perfect for entertaining family and friends. The open floor plan features an abundance of natural light, hardwood floors throughout the downstairs, beautiful crown molding and light fixtures, and neutral paint. The spacious kitchen features granite countertops, ceramic tile backsplash, stainless steel appliances, and bar seating with pendant lighting above. The large master suite features a walk-in closet and a well-appointed bath with double vanity, walk-in shower, soaking tub, and ceramic tile floor. Two additional bedrooms, a full bath, and the laundry room complete the upstairs. Attached 1-car garage. Christenbury Walk is a highly sought after community with resort style amenities including a clubhouse with full kitchen, pool table, and indoor/outdoor seating, fitness center, pool, tennis courts, and playground. Excellent location close to Concord Mills Mall, retail, and dining. Easy access to I-85 and I-485. Top-rated schools nearby.
Additional Information
- Hoa Fee
- $191
- Hoa Fee Paid
- Monthly
- Community Features
- Clubhouse, Fitness Center, Playground, Pool, Tennis Court(s)
- Interior Features
- Attic Stairs Pulldown
- Floor Coverings
- Carpet, Hardwood, Tile
- Equipment
- Cable Prewire, Dishwasher, Disposal, Electric Dryer Hookup, Microwave
- Foundation
- Slab
- Laundry Location
- Upper Level
- Heating
- Central
- Water Heater
- Gas
- Water
- Public
- Sewer
- Public Sewer
- Exterior Features
- Patio
- Exterior Construction
- Vinyl Siding
- Parking
- Garage - 1 Car
- Driveway
- Concrete
- Elementary School
- Cox Mill
- Middle School
- Harris
- High School
- Cox Mill
- Builder Name
- Meeting Street
- Total Property HLA
- 1627
Mortgage Calculator
 “ Based on information submitted to the MLS GRID as of . All data is obtained from various sources and may not have been verified by broker or MLS GRID. Supplied Open House Information is subject to change without notice. All information should be independently reviewed and verified for accuracy. Some IDX listings have been excluded from this website. Properties may or may not be listed by the office/agent presenting the information © 2024 Canopy MLS as distributed by MLS GRID”
“ Based on information submitted to the MLS GRID as of . All data is obtained from various sources and may not have been verified by broker or MLS GRID. Supplied Open House Information is subject to change without notice. All information should be independently reviewed and verified for accuracy. Some IDX listings have been excluded from this website. Properties may or may not be listed by the office/agent presenting the information © 2024 Canopy MLS as distributed by MLS GRID”

Last Updated:
