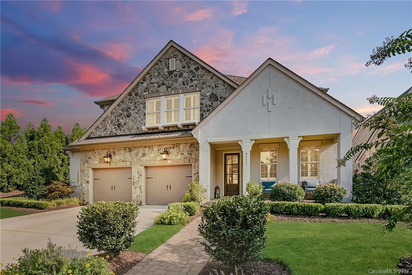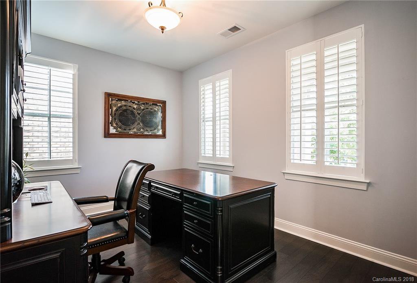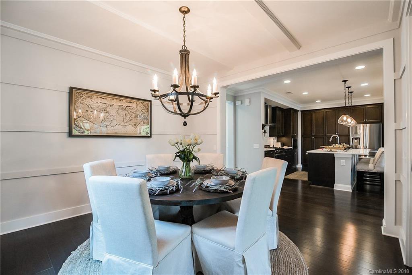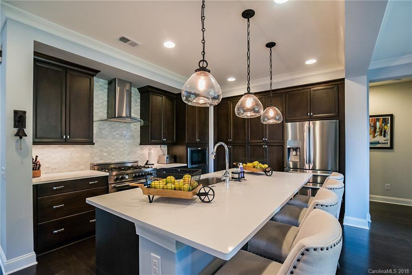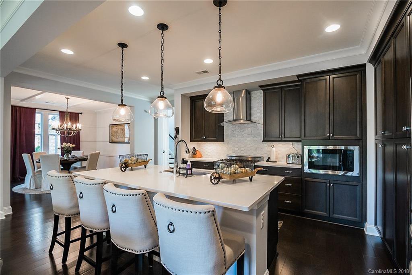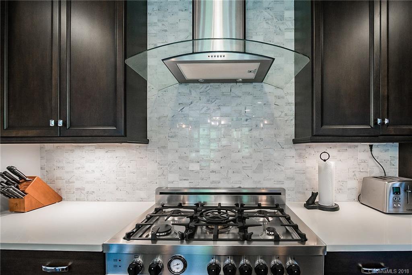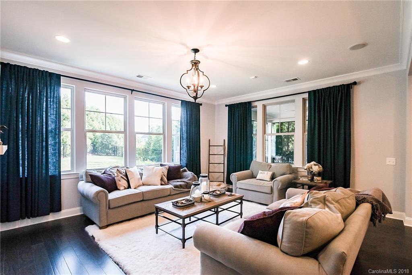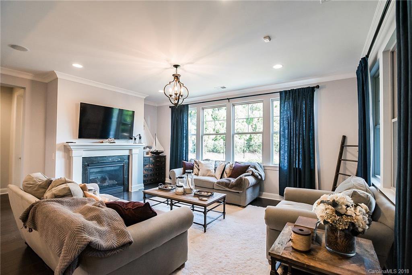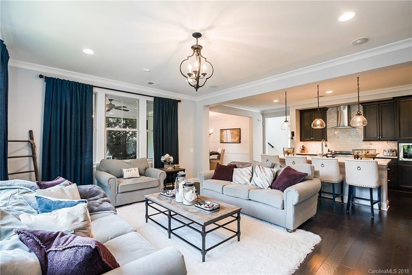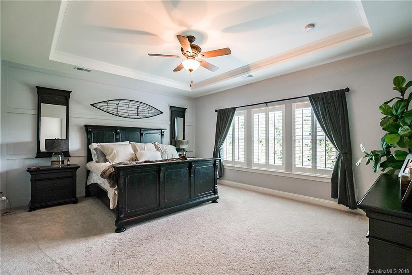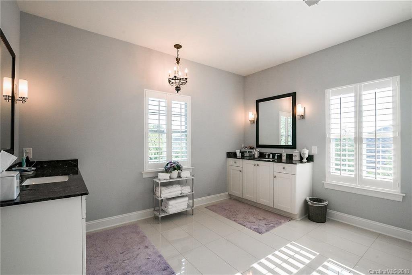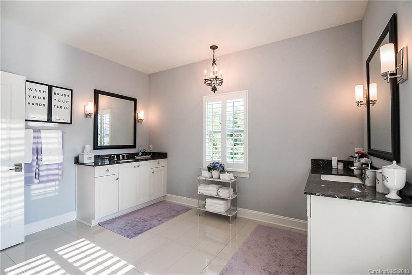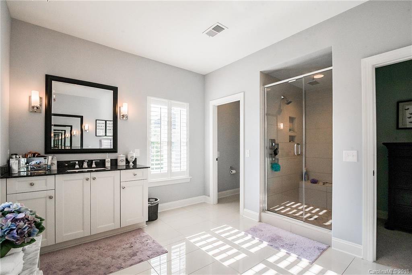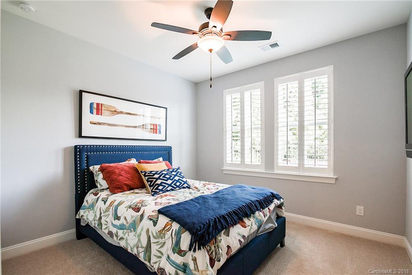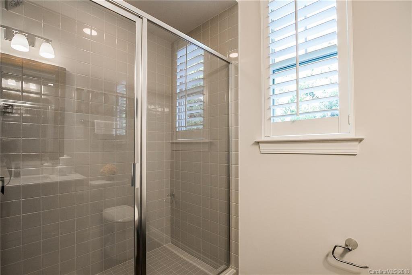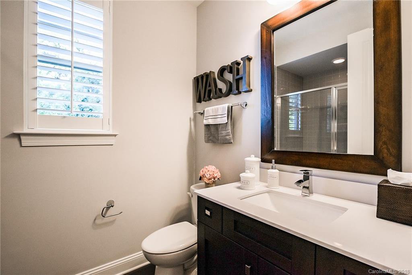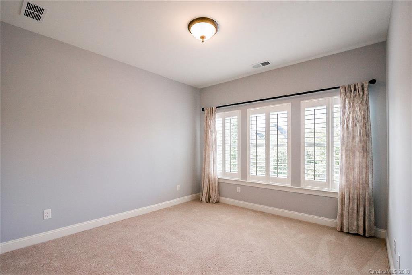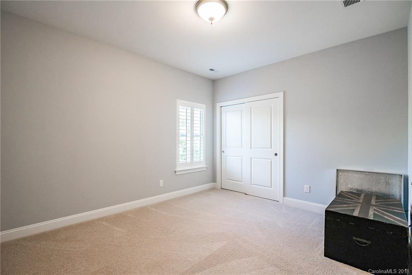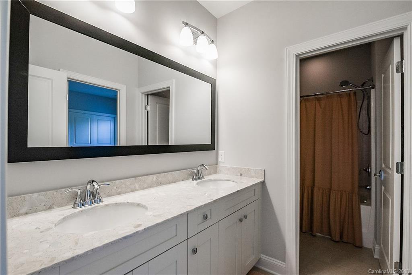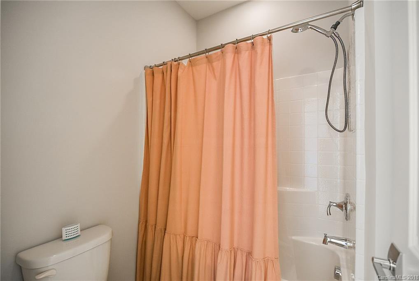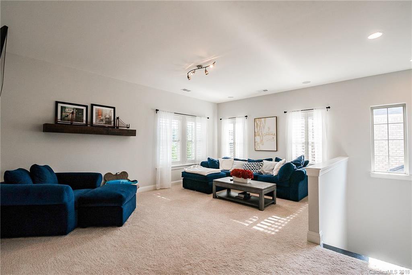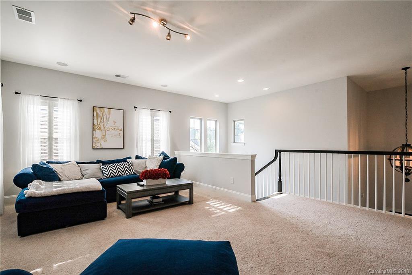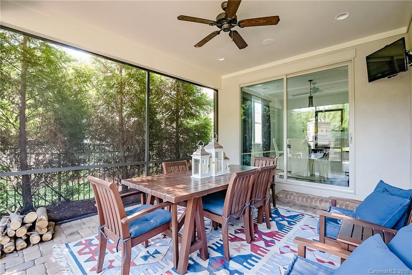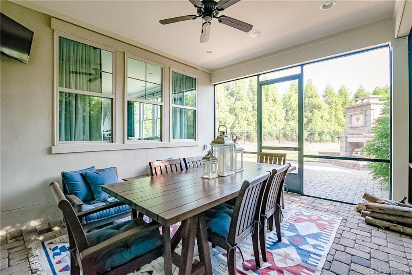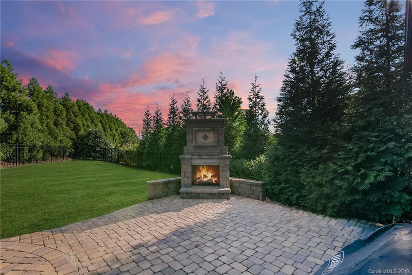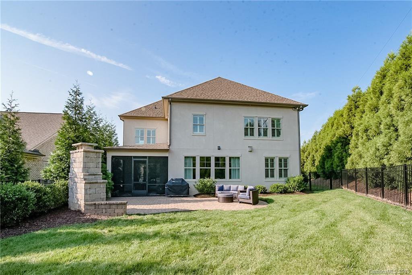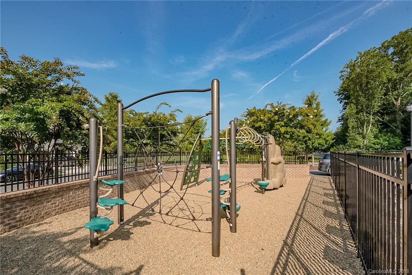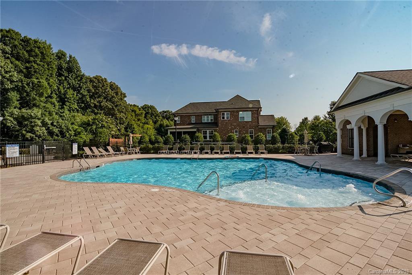9111 Robbins Preserve Road, Cornelius, NC 28031
- $635,000
- 4
- BD
- 3
- BA
- 3,144
- SqFt
Listing courtesy of Keller Williams Lake Norman
Sold listing courtesy of Titan Realty, Inc.
- Sold Price
- $635,000
- List Price
- $639,900
- MLS#
- 3410768
- Status
- CLOSED
- Days on Market
- 209
- Property Type
- Residential
- Architectural Style
- Modern, Old World
- Year Built
- 2014
- Closing Date
- Mar 14, 2019
- Bedrooms
- 4
- Bathrooms
- 3
- Full Baths
- 3
- Lot Size
- 11,325
- Lot Size Area
- 0.26
- Living Area
- 3,144
- Sq Ft Total
- 3144
- County
- Mecklenburg
- Subdivision
- Robbins Park
- Special Conditions
- None
Property Description
Welcome to this IMMACULATE modern, old world STUNNING home in the desirable Robbins Park Community! The stone & stucco design feature lures you into this home. Walk into the grand foyer w/wide planked hw throughout most of main living area. Office is a great space & features plantation shutters for added detail. DR is open & airy w/ sliding doors leading to scn in porch! Kit features Ceaserstone countertops, ss appls, marble backsplash, recessed lighting & plenty of cabinet space! Guest bd on main w/ full bath. Master which is quietly located on upper level (away from Kit & GR), is enormous w/walk-in his & hers closets, tray ceil & crown molding for added decor. Master ba features dual vanities, granite & sep shwr. Secondary beds are spacious! Scrn porch is perfect for relaxing w/your morning coffee. Backyard is an entertainers dream w/a paver patio featuring a magnificent stone, wood-burning fireplace, fenced in yard! Tons of amenities to enjoy. Close to shopping & restaurants!
Additional Information
- Hoa Fee
- $285
- Hoa Fee Paid
- Quarterly
- Community Features
- Outdoor Pool, Playground, Pond, Recreation Area, Tennis Court(s), Walking Trails
- Fireplace
- Yes
- Interior Features
- Attic Stairs Pulldown, Cable Prewire
- Floor Coverings
- Carpet, Hardwood, Tile
- Equipment
- Dishwasher, Disposal, Electric Oven, Electric Water Heater, Exhaust Hood, Gas Range, Microwave, Plumbed For Ice Maker
- Foundation
- Slab
- Main Level Rooms
- Bathroom-Full
- Laundry Location
- Upper Level
- Heating
- Central, Forced Air, Natural Gas
- Water
- City
- Sewer
- Public Sewer
- Exterior Features
- In-Ground Irrigation
- Exterior Construction
- Hard Stucco, Stone
- Roof
- Shingle
- Parking
- Driveway, Attached Garage, Garage Shop, Keypad Entry
- Driveway
- Concrete, Paved
- Elementary School
- J.V. Washam
- Middle School
- Bailey
- High School
- William Amos Hough
- Total Property HLA
- 3144
Mortgage Calculator
 “ Based on information submitted to the MLS GRID as of . All data is obtained from various sources and may not have been verified by broker or MLS GRID. Supplied Open House Information is subject to change without notice. All information should be independently reviewed and verified for accuracy. Some IDX listings have been excluded from this website. Properties may or may not be listed by the office/agent presenting the information © 2024 Canopy MLS as distributed by MLS GRID”
“ Based on information submitted to the MLS GRID as of . All data is obtained from various sources and may not have been verified by broker or MLS GRID. Supplied Open House Information is subject to change without notice. All information should be independently reviewed and verified for accuracy. Some IDX listings have been excluded from this website. Properties may or may not be listed by the office/agent presenting the information © 2024 Canopy MLS as distributed by MLS GRID”

Last Updated:
