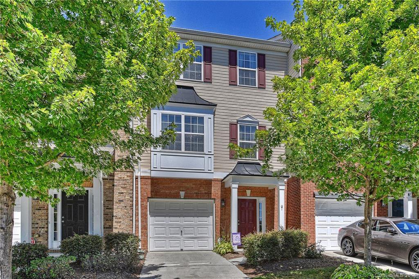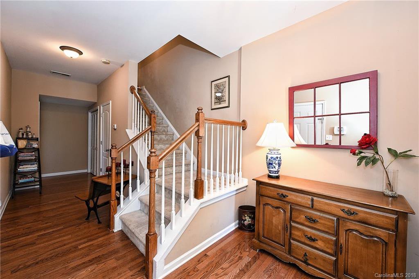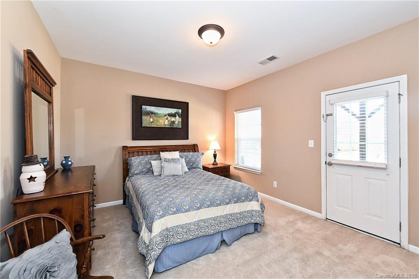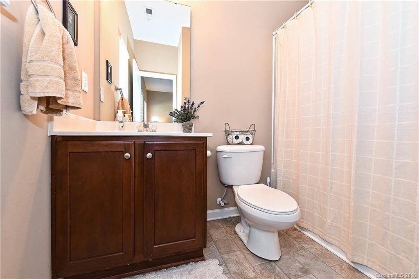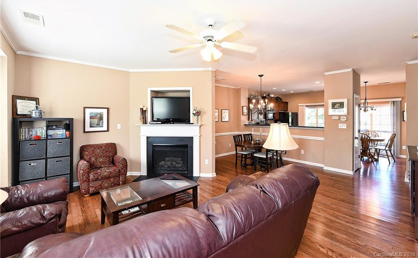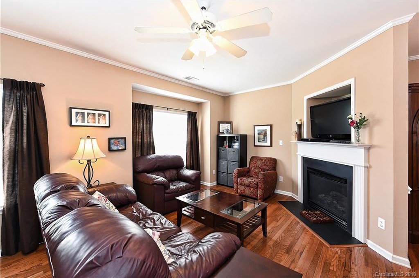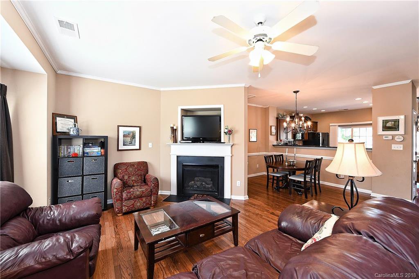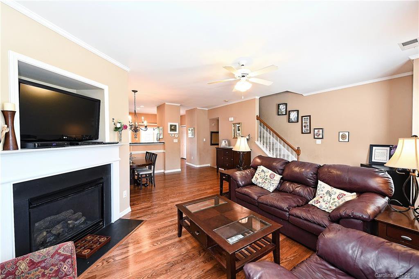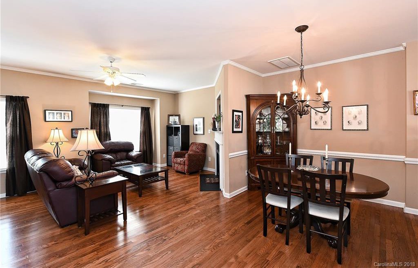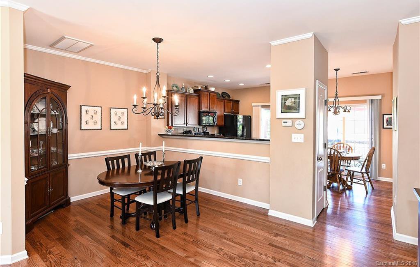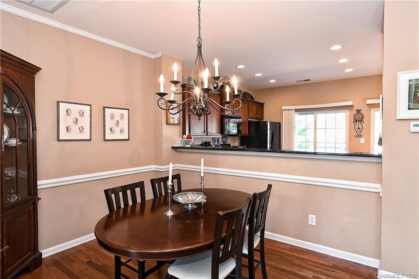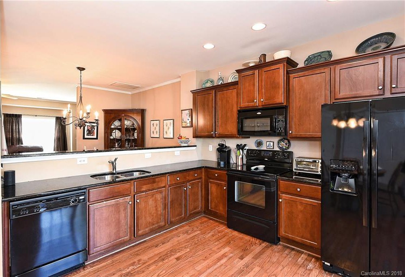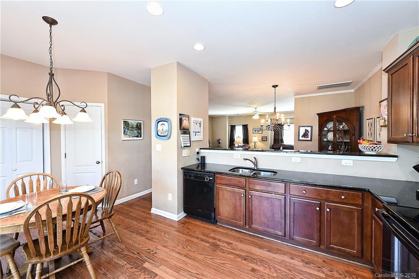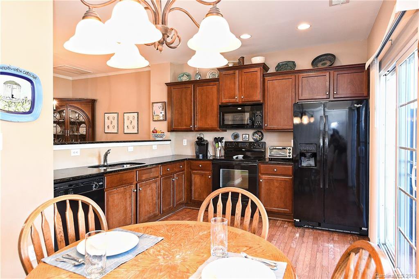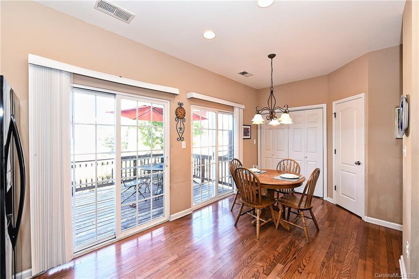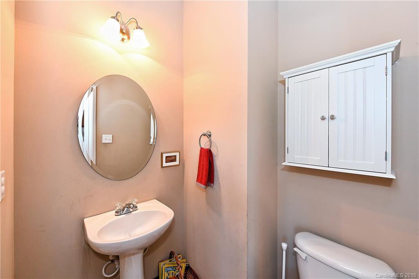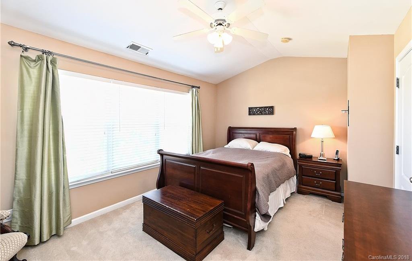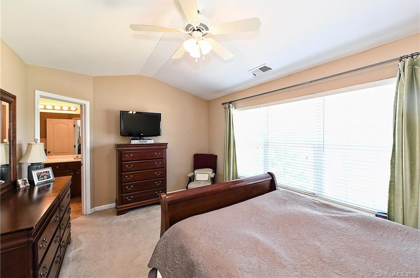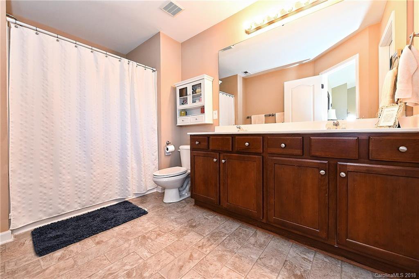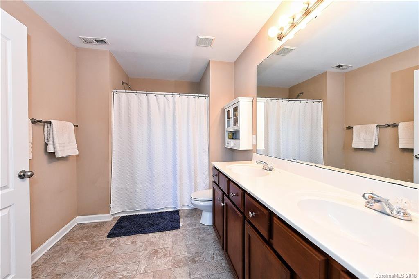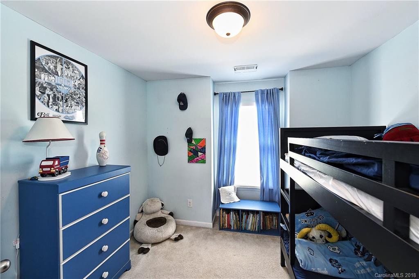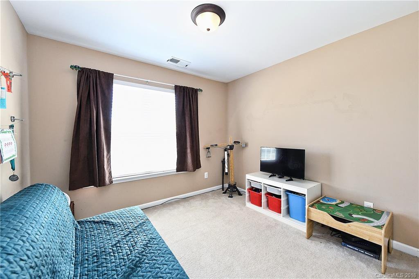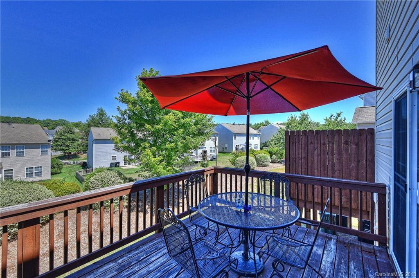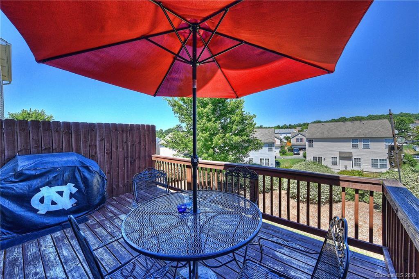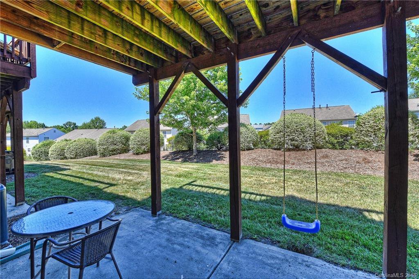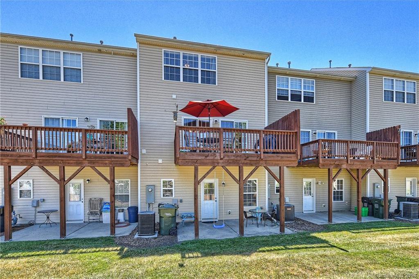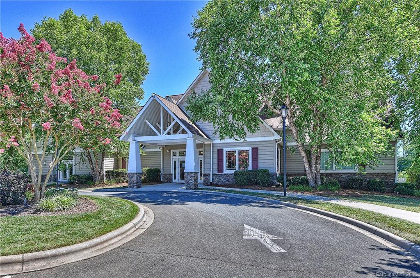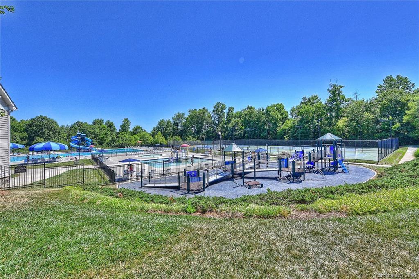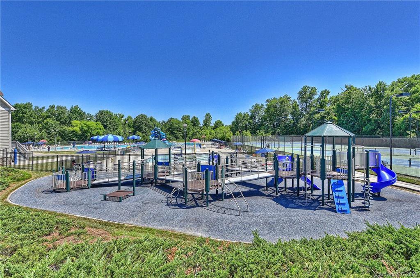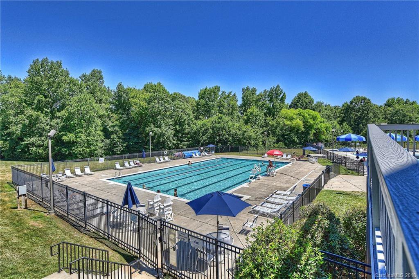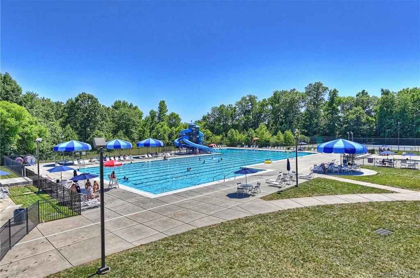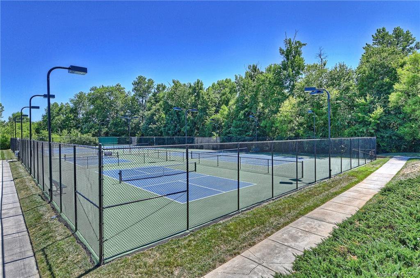9716 Walkers Glen Drive, Concord, NC 28027
- $195,888
- 4
- BD
- 4
- BA
- 1,961
- SqFt
Listing courtesy of RE/MAX Executive
Sold listing courtesy of Coldwell Banker Residential Brokerage
- Sold Price
- $195,888
- List Price
- $194,888
- MLS#
- 3409480
- Status
- CLOSED
- Days on Market
- 41
- Property Type
- Residential
- Architectural Style
- Transitional
- Stories
- 3 Story
- Year Built
- 2007
- Closing Date
- Aug 21, 2018
- Bedrooms
- 4
- Bathrooms
- 4
- Full Baths
- 3
- Half Baths
- 1
- Lot Size
- 1,742
- Lot Size Area
- 0.04
- Living Area
- 1,961
- Sq Ft Total
- 1961
- County
- Cabarrus
- Subdivision
- Moss Creek
- Building Name
- Walkers Glen
Property Description
Your wait is over! Fantastic townhome in the Walkers Glen section of Moss Creek! Awesome schools! This unit is located in one of the smaller buildings in the complex, so you won't have so many "attached" neighbors. First floor guest suite allows your visitors their privacy while keeping them close (they even get a private, covered patio!). On the main floor are your living areas with wood floors throughout and a very open floor plan - conversations while cooking will be easy no matter if the company is in the dining room or family room. Family room is complete with gas fireplace & crown moulding. Dining room has crown as well as chair rail for that extra bit of class! Kitchen has been finished with 42" cabinets, granite tops and black appliances (frig is 6mo new, stove is 4yrs). Upstairs is your spacious master suite - bedroom has cathedral ceiling as well as walk-in closet. Moss Creek has the perfect location & these townhomes DO NOT LAST!!
Additional Information
- Hoa Fee
- $175
- Hoa Fee Paid
- Monthly
- Community Features
- Clubhouse, Fitness Center, Playground, Pool, Sidewalks, Tennis Court(s), Walking Trails
- Fireplace
- Yes
- Interior Features
- Attic Stairs Pulldown, Cathedral Ceiling(s), Open Floorplan, Pantry, Split Bedroom, Walk In Closet(s)
- Floor Coverings
- Carpet, Wood
- Equipment
- Cable Prewire, Ceiling Fan(s), Disposal
- Foundation
- Slab
- Laundry Location
- Main Level, Closet
- Heating
- Central
- Water Heater
- Gas
- Water
- Public
- Sewer
- Public Sewer
- Exterior Features
- Deck, Patio
- Exterior Construction
- Vinyl Siding
- Parking
- Attached Garage, Garage - 1 Car, Garage Door Opener
- Driveway
- Concrete
- Elementary School
- W.R. Odell
- Middle School
- HARRISRD
- High School
- Cox Mill
- Total Property HLA
- 1961
Mortgage Calculator
 “ Based on information submitted to the MLS GRID as of . All data is obtained from various sources and may not have been verified by broker or MLS GRID. Supplied Open House Information is subject to change without notice. All information should be independently reviewed and verified for accuracy. Some IDX listings have been excluded from this website. Properties may or may not be listed by the office/agent presenting the information © 2024 Canopy MLS as distributed by MLS GRID”
“ Based on information submitted to the MLS GRID as of . All data is obtained from various sources and may not have been verified by broker or MLS GRID. Supplied Open House Information is subject to change without notice. All information should be independently reviewed and verified for accuracy. Some IDX listings have been excluded from this website. Properties may or may not be listed by the office/agent presenting the information © 2024 Canopy MLS as distributed by MLS GRID”

Last Updated:
