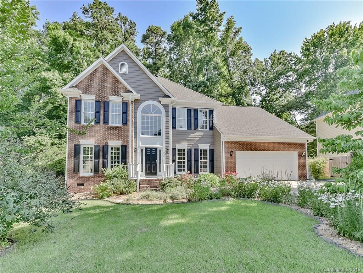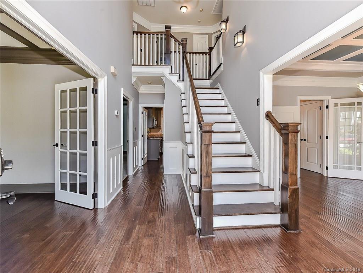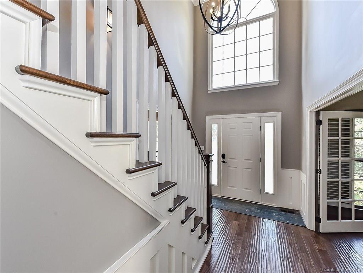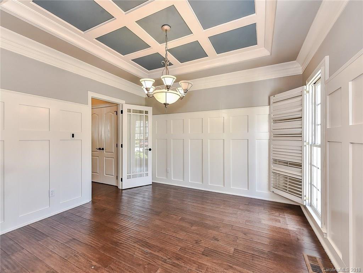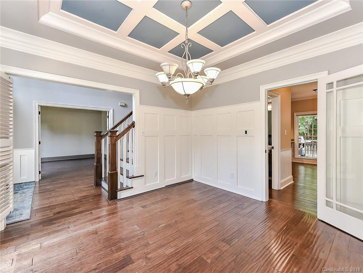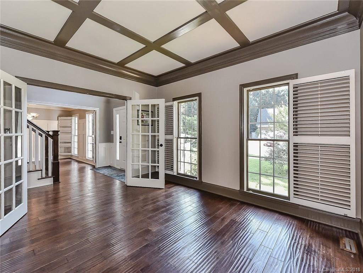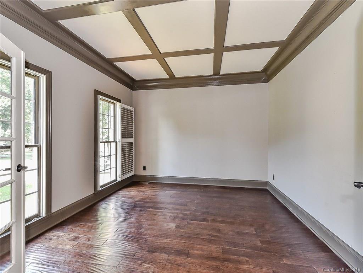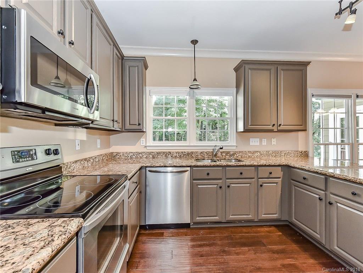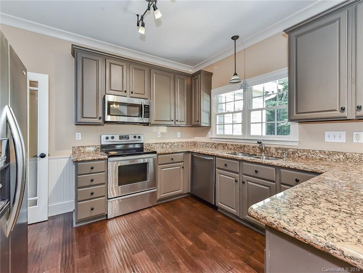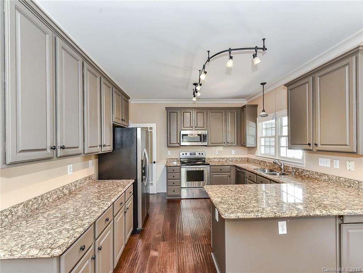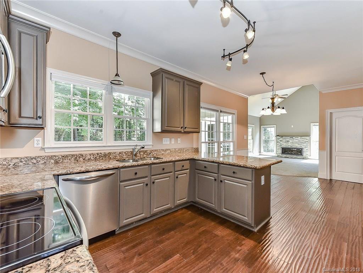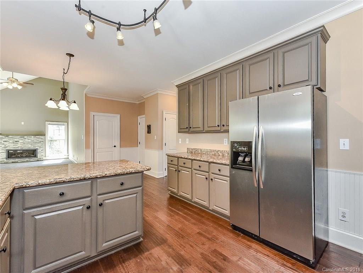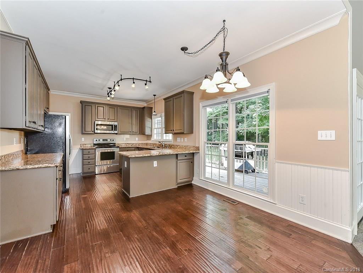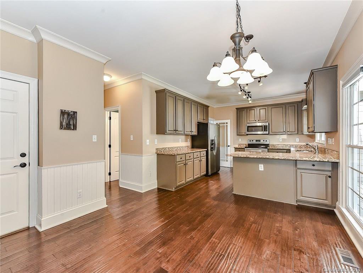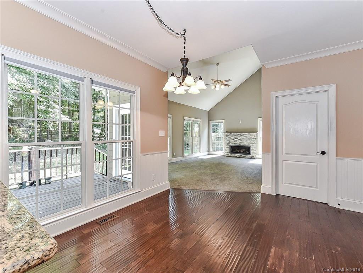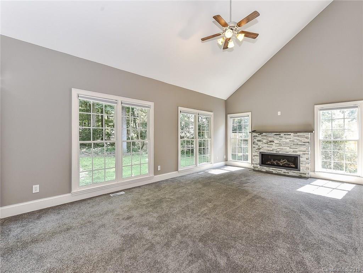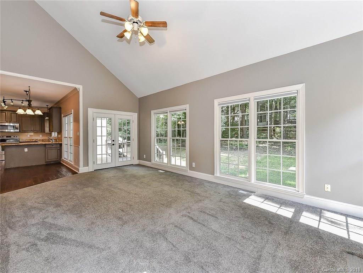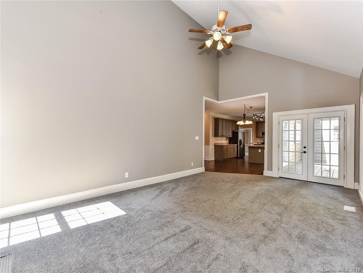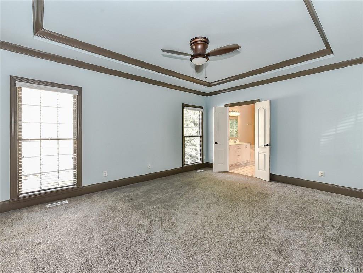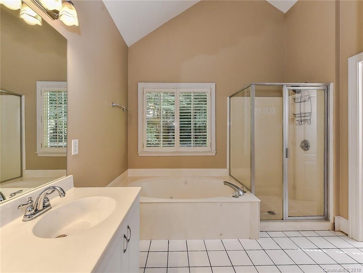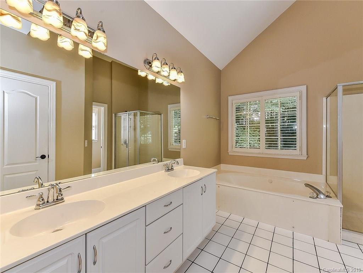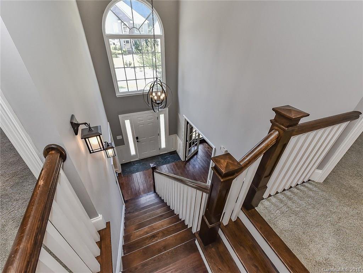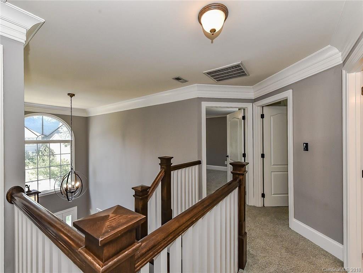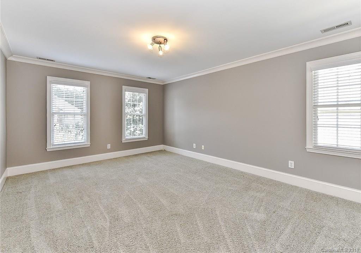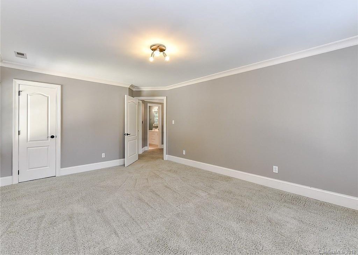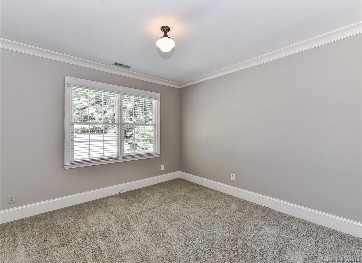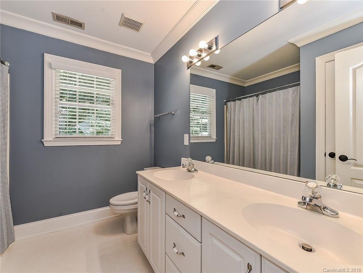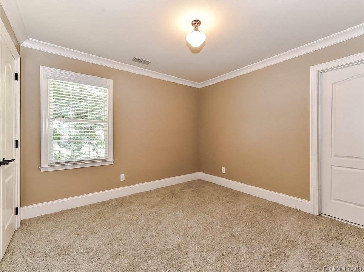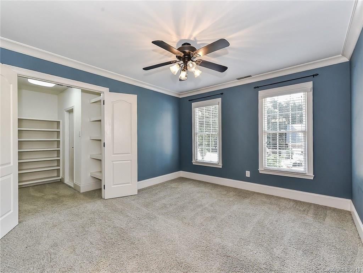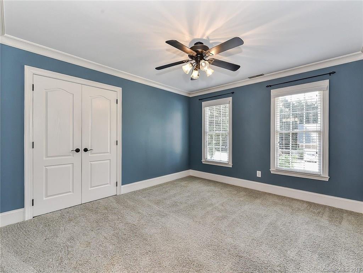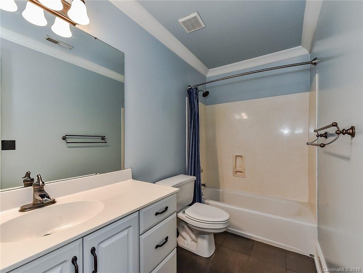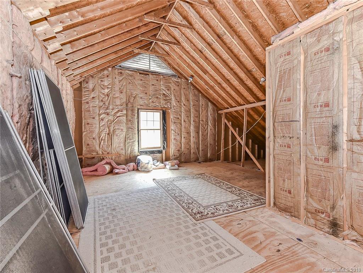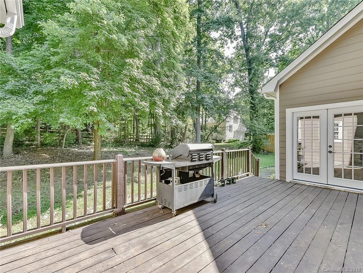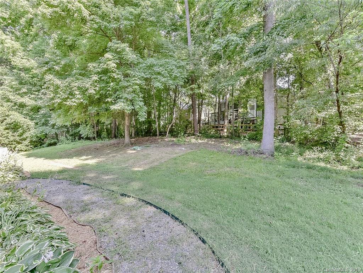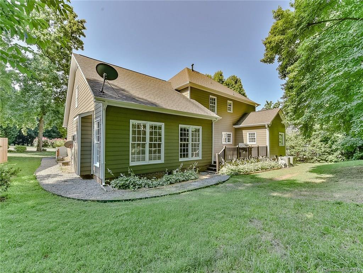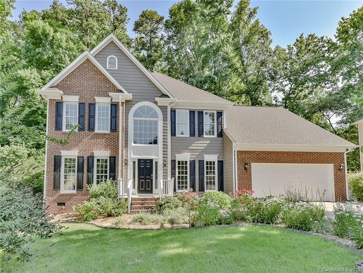8106 Forest Shadow Circle, Cornelius, NC 28031
- $310,000
- 5
- BD
- 4
- BA
- 2,596
- SqFt
Listing courtesy of Keller Williams Lake Norman
Sold listing courtesy of Dane Warren Real Estate
- Sold Price
- $310,000
- List Price
- $325,000
- MLS#
- 3400792
- Status
- CLOSED
- Days on Market
- 68
- Property Type
- Residential
- Architectural Style
- Transitional
- Year Built
- 1994
- Closing Date
- Aug 28, 2018
- Bedrooms
- 5
- Bathrooms
- 4
- Full Baths
- 3
- Half Baths
- 1
- Lot Size
- 10,890
- Lot Size Area
- 0.25
- Living Area
- 2,596
- Sq Ft Total
- 2596
- County
- Mecklenburg
- Subdivision
- Stratford Forest
- Special Conditions
- None
- Waterfront Features
- None
Property Description
Craftsman Style Details Flow Throughout Spacious 5BR/3.5BA Home Cornelius! A former trim carpenter’s personal home, this home offers extensive custom trim work, coffered ceilings, french doors and is updated with an impressive list of upgrades including distressed hardwood floors, stainless steel appliances, painted cabinets, granite countertop, contemporary lighting, stone fireplace, fresh paint and carpet. Private downstairs study, 1st floor master, large upstairs bedrooms and spacious walk-in unfinished storage offer versatile living spaces with room to expand. The established Stratford Forest neighborhood is one of the best kept secrets in the Lake Norman area offering mature trees, community pool, tennis courts, recreation area and is walkable to Birkdale Village, Whole Foods, shopping, restaurants and even CATS Park and Ride. Quick access to I-77, Uptown Charlotte and Charlotte Douglas Airport - this one is a Must See!
Additional Information
- Hoa Fee
- $178
- Hoa Fee Paid
- Quarterly
- Community Features
- Outdoor Pool, Playground, Recreation Area, Tennis Court(s), Walking Trails
- Fireplace
- Yes
- Interior Features
- Attic Walk In, Cable Prewire, Garden Tub, Pantry, Vaulted Ceiling(s)
- Floor Coverings
- Carpet, Hardwood, Tile, Vinyl
- Equipment
- Dishwasher, Disposal, Electric Oven, Electric Range, Gas Water Heater, Microwave, Plumbed For Ice Maker, Self Cleaning Oven
- Foundation
- Crawl Space
- Main Level Rooms
- Bathroom-Full
- Laundry Location
- Electric Dryer Hookup, Laundry Room, Main Level
- Heating
- Central, Forced Air, Natural Gas
- Water
- City
- Sewer
- Public Sewer
- Exterior Construction
- Brick Partial, Hardboard Siding
- Roof
- Fiberglass
- Parking
- Driveway, Attached Garage
- Driveway
- Concrete, Paved
- Lot Description
- Wooded, Wooded
- Elementary School
- J.V. Washam
- Middle School
- Bailey
- High School
- William Amos Hough
- Zoning
- R-3
- Total Property HLA
- 2596
Mortgage Calculator
 “ Based on information submitted to the MLS GRID as of . All data is obtained from various sources and may not have been verified by broker or MLS GRID. Supplied Open House Information is subject to change without notice. All information should be independently reviewed and verified for accuracy. Some IDX listings have been excluded from this website. Properties may or may not be listed by the office/agent presenting the information © 2024 Canopy MLS as distributed by MLS GRID”
“ Based on information submitted to the MLS GRID as of . All data is obtained from various sources and may not have been verified by broker or MLS GRID. Supplied Open House Information is subject to change without notice. All information should be independently reviewed and verified for accuracy. Some IDX listings have been excluded from this website. Properties may or may not be listed by the office/agent presenting the information © 2024 Canopy MLS as distributed by MLS GRID”

Last Updated:
