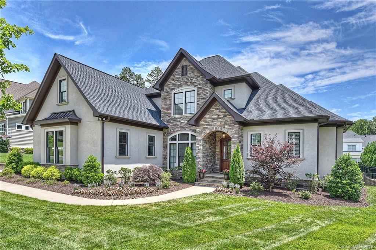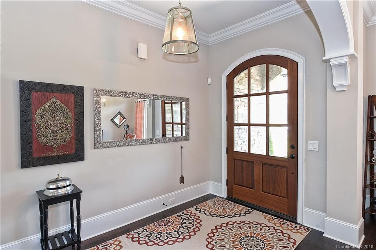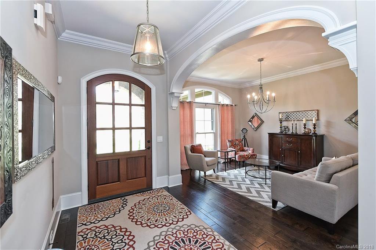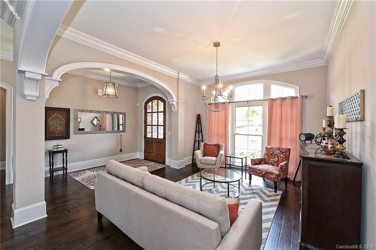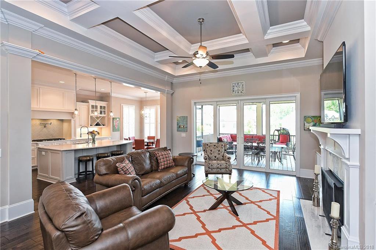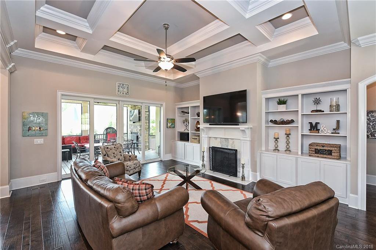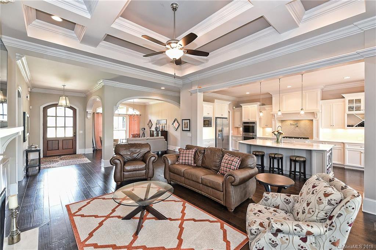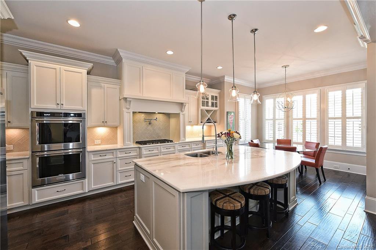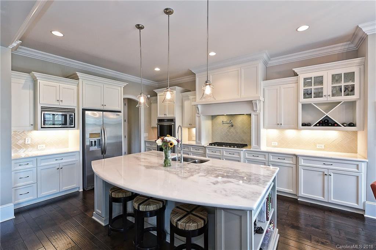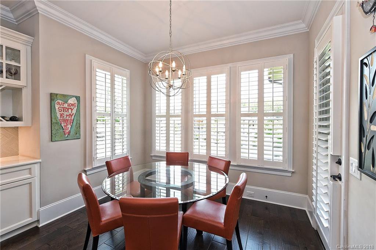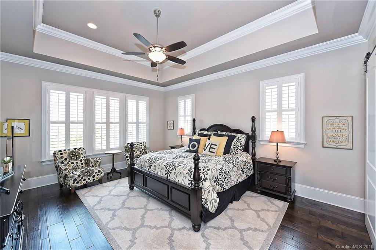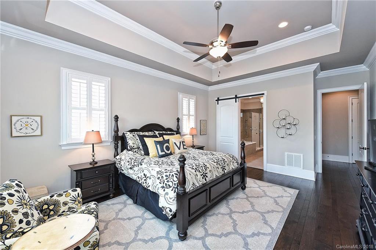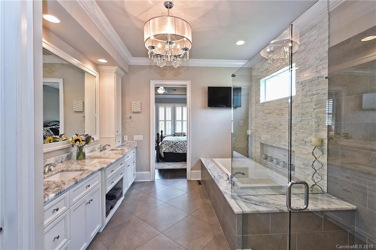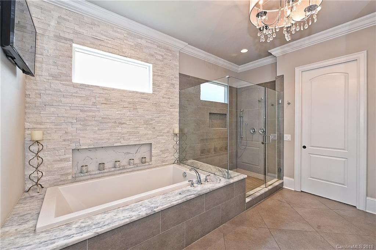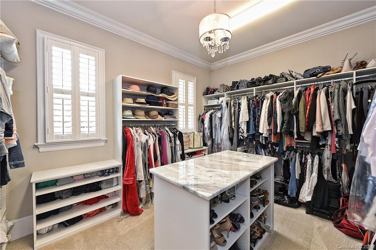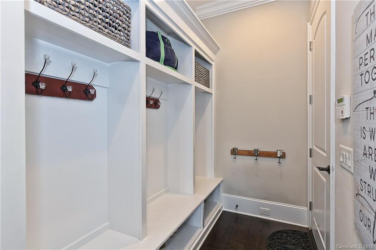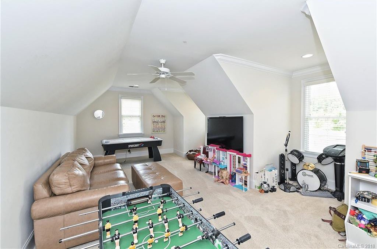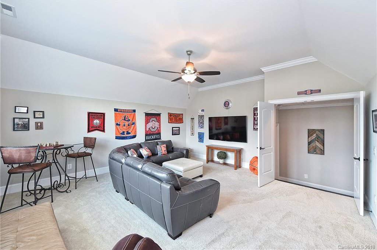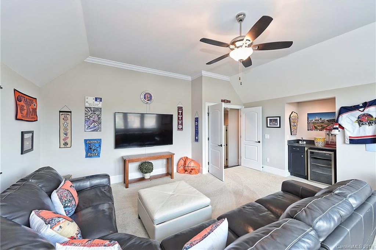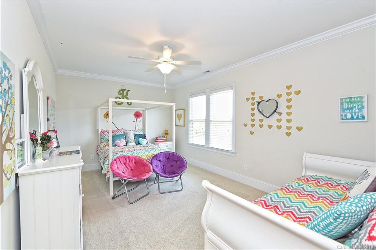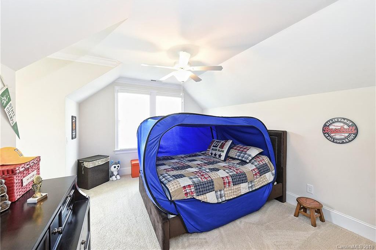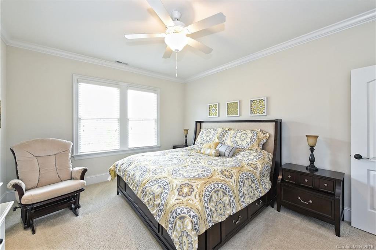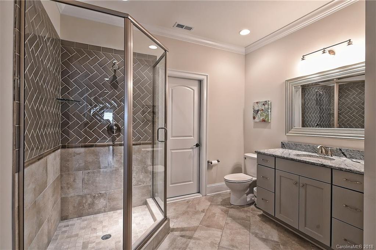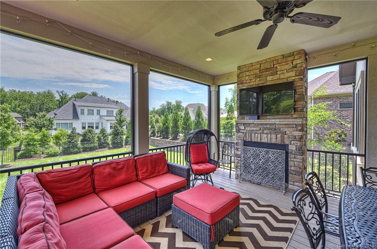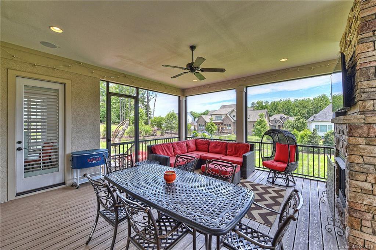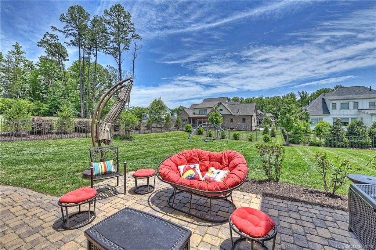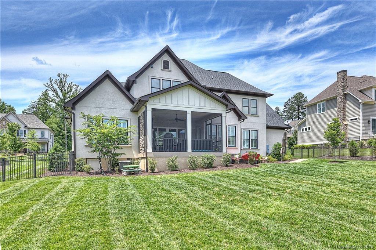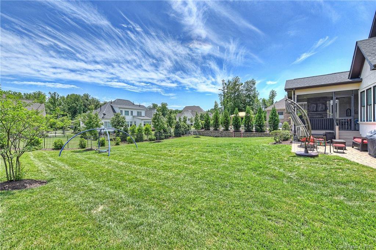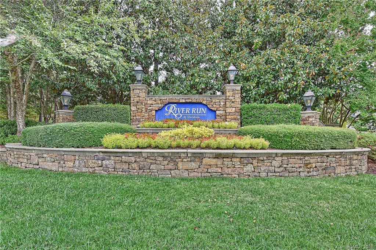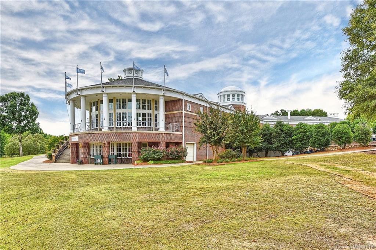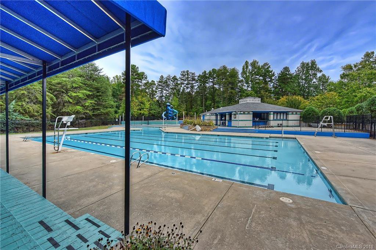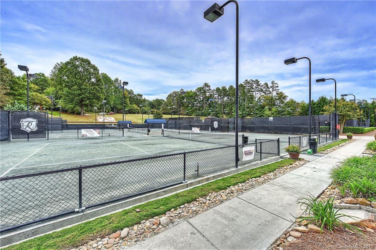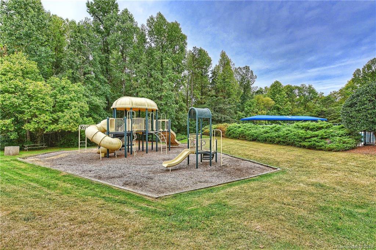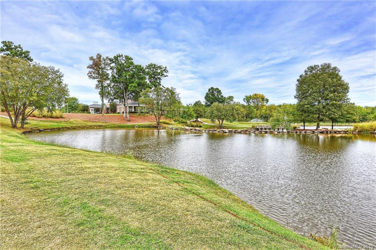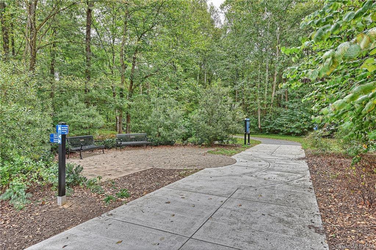18036 Bear Track Drive, Davidson, NC 28036
- $920,000
- 5
- BD
- 5
- BA
- 4,376
- SqFt
Listing courtesy of Ivester Jackson Properties
Sold listing courtesy of Lake Norman Realty, Inc
- Sold Price
- $920,000
- List Price
- $934,900
- MLS#
- 3400704
- Status
- CLOSED
- Days on Market
- 39
- Property Type
- Residential
- Architectural Style
- Transitional
- Stories
- 2 Story
- Year Built
- 2014
- Closing Date
- Jul 17, 2018
- Bedrooms
- 5
- Bathrooms
- 5
- Full Baths
- 5
- Lot Size
- 18,295
- Lot Size Area
- 0.42
- Living Area
- 4,376
- Sq Ft Total
- 4376
- County
- Mecklenburg
- Subdivision
- River Run
Property Description
This meticulous home in The Reserve at River Run was built in 2014 and looks brand new. Many upgrades make this open floor plan home warm and inviting with plenty of room for entertaining. Kitchen includes a 5 burner gas range and double oven, quartz counters, pot filler faucet, a breakfast area, and a walk in pantry. The great room has a coffered ceiling and fireplace for chilly winter evenings. The formal dining room is currently used as a second sitting room. The oversized master suite has a walk-in closet with built-ins and is on the first floor. The upstairs has 3 bedrooms, 3 bathrooms, a large bonus room and a second bonus room/theater room. The theater room has a built in wet bar. Enjoy the outdoors in the oversized screened porch with a fireplace, the cobbled patio sitting area, or the large flat backyard.
Additional Information
- Hoa Fee
- $750
- Hoa Fee Paid
- Annually
- Community Features
- Clubhouse, Golf, Pool, Recreation Area, Tennis Court(s), Walking Trails
- Fireplace
- Yes
- Interior Features
- Attic Stairs Pulldown, Attic Walk In, Built Ins, Cable Available, Kitchen Island, Open Floorplan, Pantry, Tray Ceiling, Walk In Closet(s), Walk In Pantry
- Floor Coverings
- Carpet, Tile, Wood
- Equipment
- Cable Prewire, Ceiling Fan(s), Gas Cooktop, Dishwasher, Disposal, Double Oven, Electric Dryer Hookup, Exhaust Fan, Microwave, Network Ready
- Foundation
- Crawl Space
- Laundry Location
- Main Level, Laundry Room
- Heating
- Central, Gas Water Heater, Multizone A/C
- Water Heater
- Gas
- Water
- Public
- Sewer
- Public Sewer
- Exterior Features
- Fence, Patio
- Exterior Construction
- Stucco, Stone
- Parking
- Driveway, Garage - 3 Car, Garage Door Opener, Side Load Garage
- Driveway
- Concrete
- Lot Description
- Level
- Elementary School
- Unspecified
- Middle School
- Unspecified
- High School
- Unspecified
- Total Property HLA
- 4376
Mortgage Calculator
 “ Based on information submitted to the MLS GRID as of . All data is obtained from various sources and may not have been verified by broker or MLS GRID. Supplied Open House Information is subject to change without notice. All information should be independently reviewed and verified for accuracy. Some IDX listings have been excluded from this website. Properties may or may not be listed by the office/agent presenting the information © 2024 Canopy MLS as distributed by MLS GRID”
“ Based on information submitted to the MLS GRID as of . All data is obtained from various sources and may not have been verified by broker or MLS GRID. Supplied Open House Information is subject to change without notice. All information should be independently reviewed and verified for accuracy. Some IDX listings have been excluded from this website. Properties may or may not be listed by the office/agent presenting the information © 2024 Canopy MLS as distributed by MLS GRID”

Last Updated:
