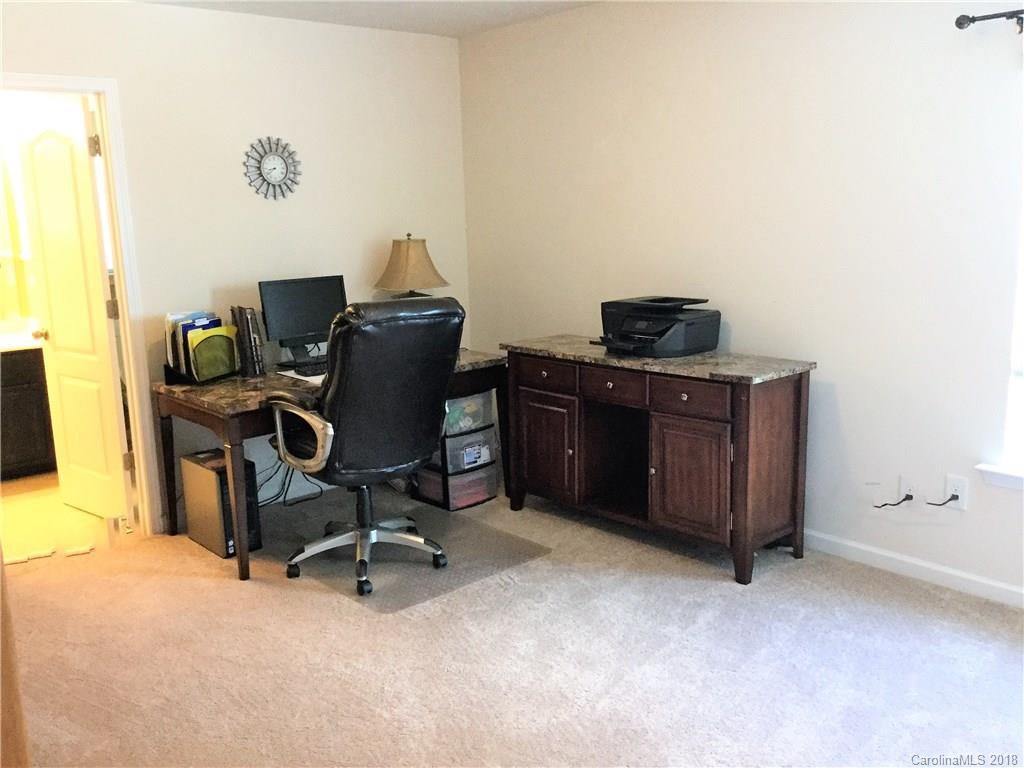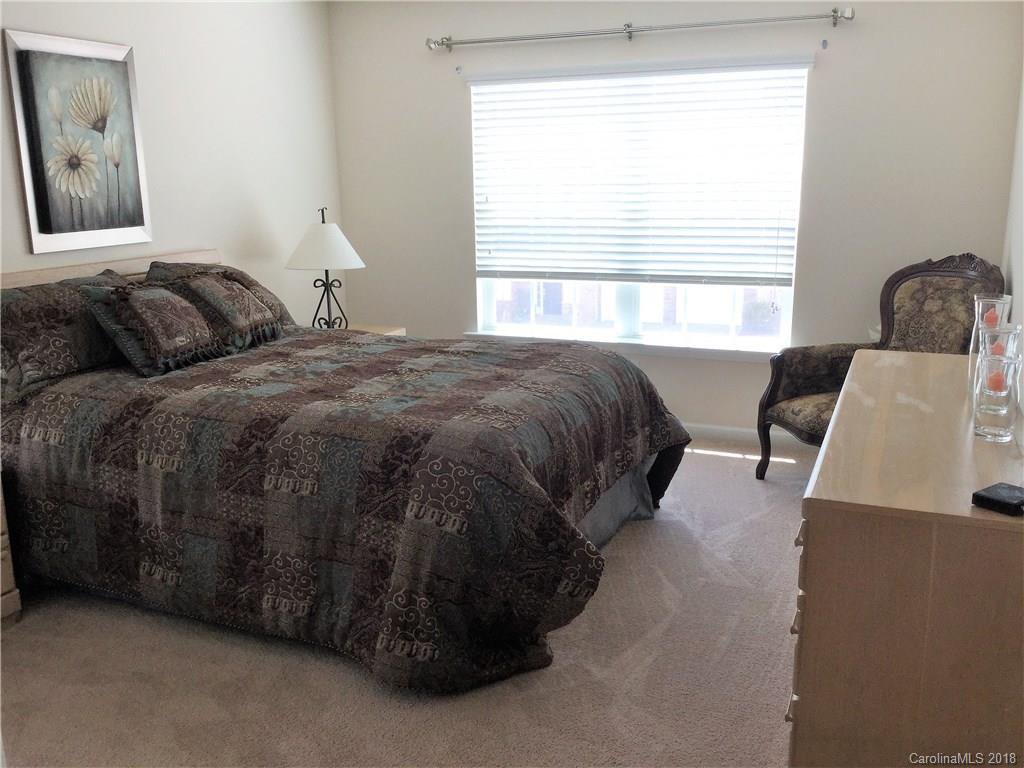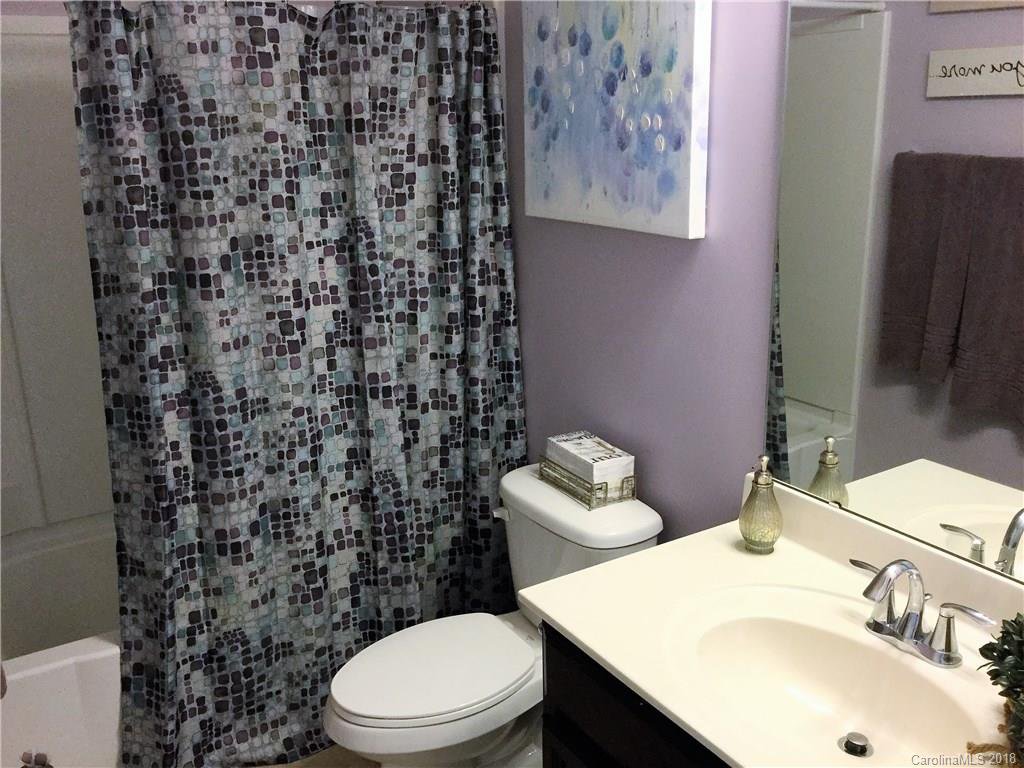4828 Pepper Drive Unit #7, Harrisburg, NC 28075
- $319,000
- 4
- BD
- 4
- BA
- 2,809
- SqFt
Listing courtesy of Highgarden Real Estate
Sold listing courtesy of Allen Tate University
- Sold Price
- $319,000
- List Price
- $329,900
- MLS#
- 3384865
- Status
- CLOSED
- Days on Market
- 158
- Property Type
- Residential
- Stories
- 2 Story
- Year Built
- 2013
- Closing Date
- Oct 01, 2018
- Bedrooms
- 4
- Bathrooms
- 4
- Full Baths
- 3
- Half Baths
- 1
- Lot Size
- 8,712
- Lot Size Area
- 0.2
- Living Area
- 2,809
- Sq Ft Total
- 2809
- County
- Cabarrus
- Subdivision
- Brookedale Commons
Property Description
Buyers loss is your gain. This home has far above and beyond upgrades of any similarly priced home. From the moment you enter you will see how Impeccably maintained this property is. Gorgeous kitchen, with gas stove, and bar that has stacked stone . You will enjoy wood floors throughout first floor except master bedroom which is on the main level and has separate soaking tub and stall shower. The family room has a fireplace which has stacked stone for a gorgeous focal point. The bonus room is huge and the walk in 9 ft closet was converted to a bar that is absolutely amazing. The backyard is a haven with your own storage shed, built in outdoor barbecue, hot tub and pergola with pathway extended from front yard for access to rear. The yard is fully fenced, has a barrier of woods for privacy and is great for entertaining. Every added touch has already been tastefully done for you. You wont want to miss this rare opportunity to own a gorgeous home with custom touches.
Additional Information
- Hoa Fee
- $150
- Hoa Fee Paid
- Quarterly
- Community Features
- Pool, Sidewalks, Street Lights
- Fireplace
- Yes
- Interior Features
- Attic Stairs Pulldown, Breakfast Bar, Built Ins, Cable Available, Split Bedroom, Tray Ceiling, Walk In Closet(s), Window Treatments, Walk In Pantry
- Floor Coverings
- Carpet, Hardwood, Tile
- Equipment
- Cable Prewire, Ceiling Fan(s), CO Detector, Convection Oven, Dishwasher, Disposal, Electric Dryer Hookup, Exhaust Fan, Gas Dryer Hookup, Plumbed For Ice Maker, Microwave
- Foundation
- Slab
- Laundry Location
- Main Level
- Heating
- Central, Gas Water Heater, Multizone A/C, Zoned
- Water Heater
- Natural Gas
- Water
- Public, Public
- Sewer
- Public Sewer
- Exterior Features
- Fence, Hot Tub, Outdoor Kitchen, Satellite Internet Available, Fire Pit, Gazebo
- Exterior Construction
- Stone Veneer, Vinyl Siding
- Parking
- Attached Garage, Driveway, Garage - 2 Car, Garage Door Opener, Keypad Entry
- Driveway
- Concrete
- Lot Description
- Level, Paved, Wooded, Wooded
- Elementary School
- Harrisburg
- Middle School
- Hickory Ridge
- High School
- Hickory Ridge
- Construction Status
- Complete
- Builder Name
- lennar
- Total Property HLA
- 2809
Mortgage Calculator
 “ Based on information submitted to the MLS GRID as of . All data is obtained from various sources and may not have been verified by broker or MLS GRID. Supplied Open House Information is subject to change without notice. All information should be independently reviewed and verified for accuracy. Some IDX listings have been excluded from this website. Properties may or may not be listed by the office/agent presenting the information © 2024 Canopy MLS as distributed by MLS GRID”
“ Based on information submitted to the MLS GRID as of . All data is obtained from various sources and may not have been verified by broker or MLS GRID. Supplied Open House Information is subject to change without notice. All information should be independently reviewed and verified for accuracy. Some IDX listings have been excluded from this website. Properties may or may not be listed by the office/agent presenting the information © 2024 Canopy MLS as distributed by MLS GRID”

Last Updated:
























