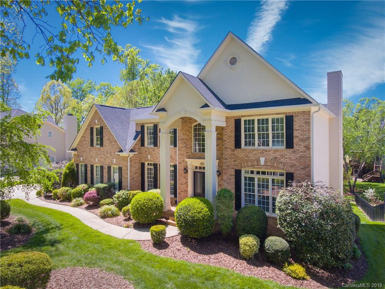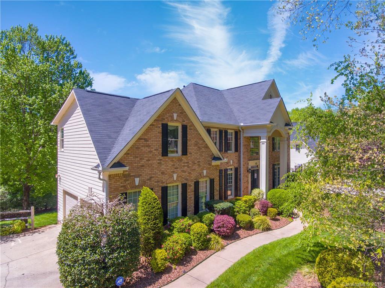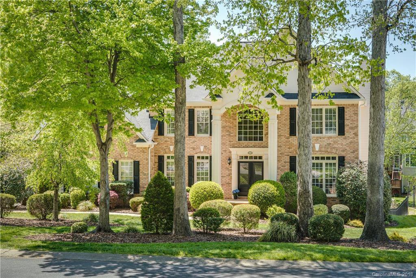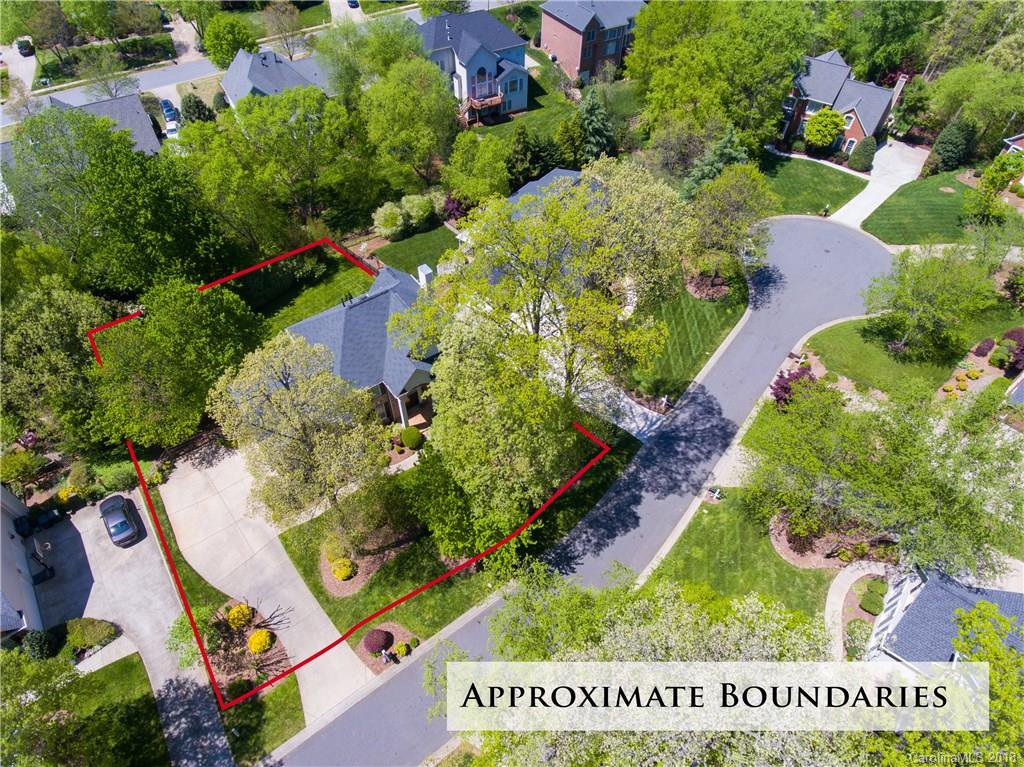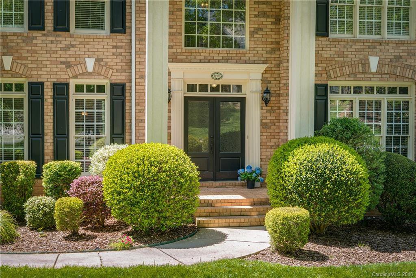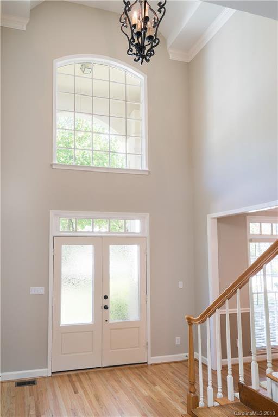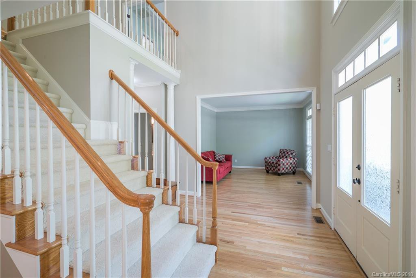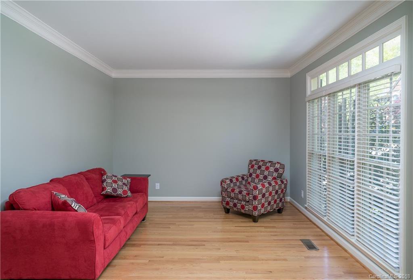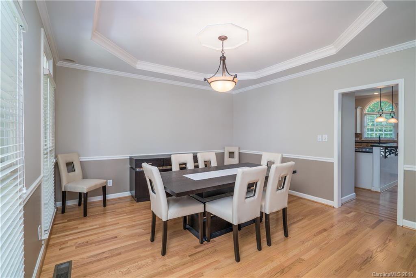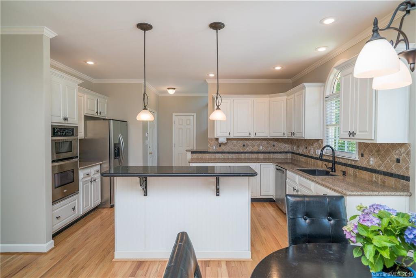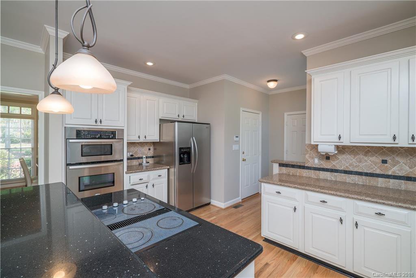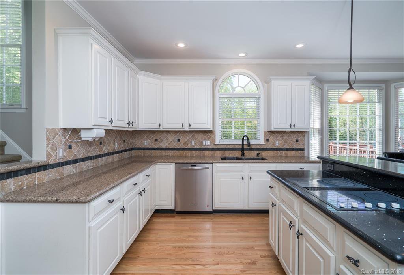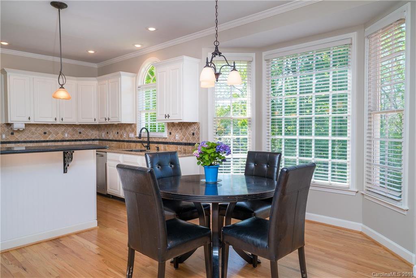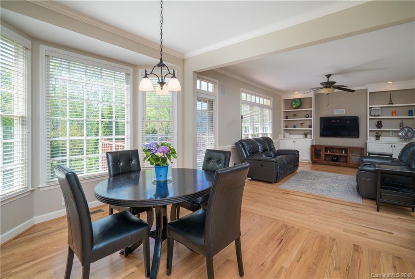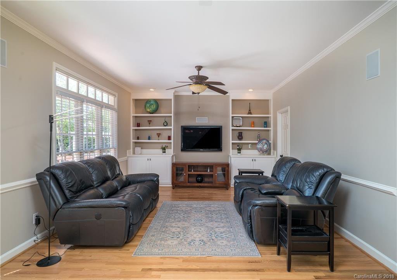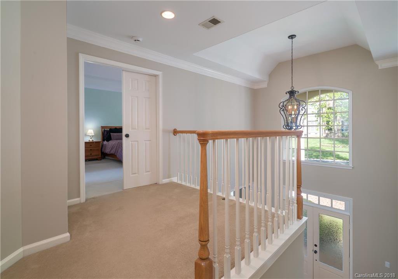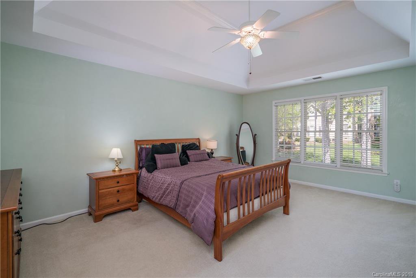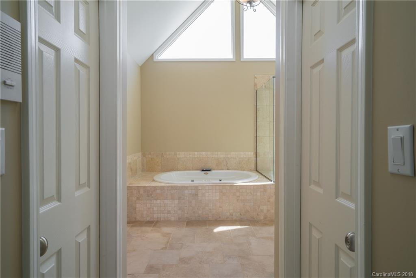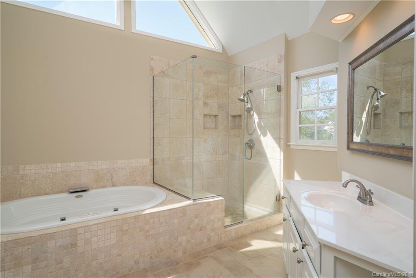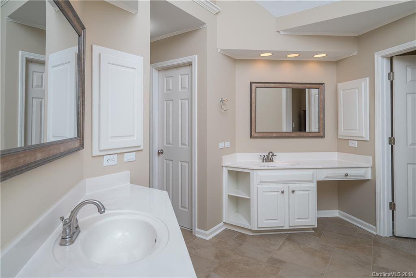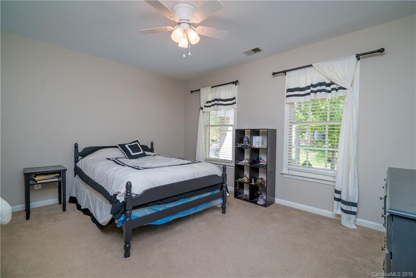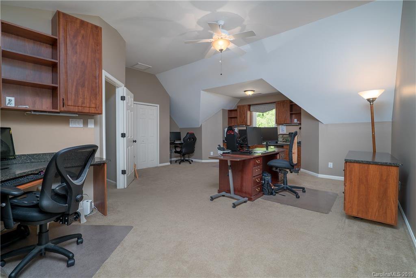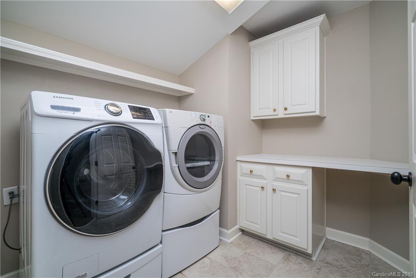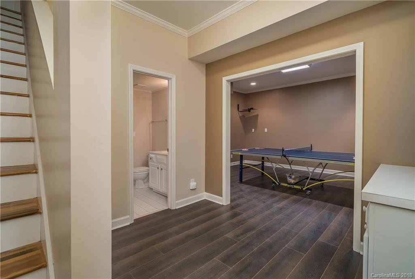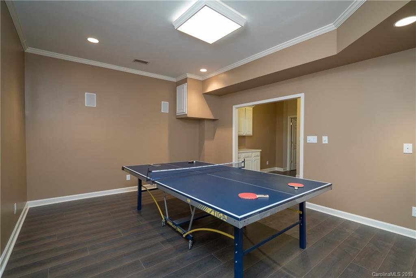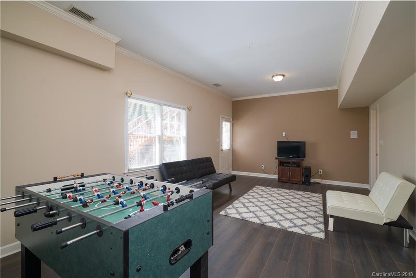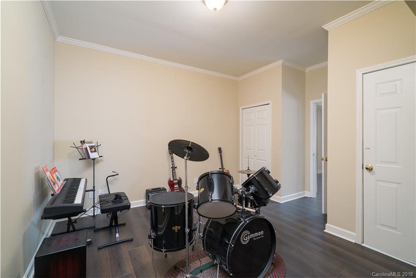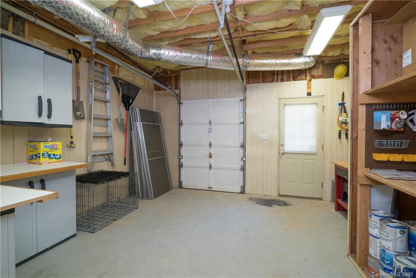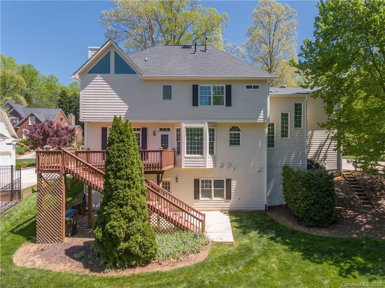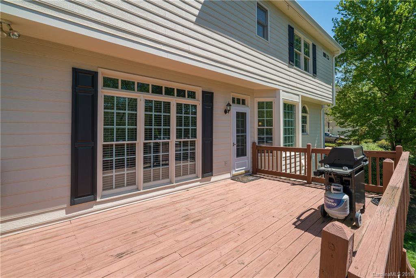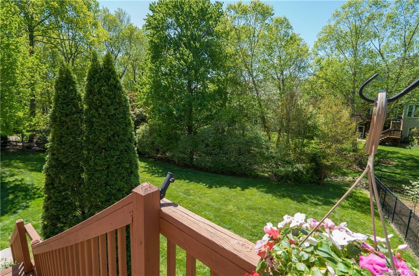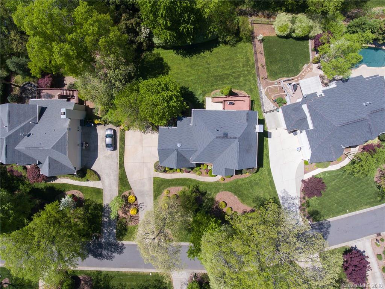10320 Remembrance Trail Unit #76, Huntersville, NC 28078
- $498,000
- 5
- BD
- 4
- BA
- 4,272
- SqFt
Listing courtesy of Realty Executives Unlimited
Sold listing courtesy of RE/MAX Executive
- Sold Price
- $498,000
- List Price
- $515,000
- MLS#
- 3382777
- Status
- CLOSED
- Days on Market
- 120
- Property Type
- Residential
- Architectural Style
- Transitional
- Stories
- 2 Story/Basement
- Year Built
- 1996
- Closing Date
- Aug 22, 2018
- Bedrooms
- 5
- Bathrooms
- 4
- Full Baths
- 3
- Half Baths
- 1
- Lot Size
- 17,424
- Lot Size Area
- 0.4
- Living Area
- 4,272
- Sq Ft Total
- 4272
- County
- Mecklenburg
- Subdivision
- The Hamptons
Property Description
This John Wieland built home has great curb appeal and sits on a private .40 acre lot on a quiet cul-de-sac street! This Basement home with three levels totals nearly 4,300 sqft w/5 Bedrooms and 3.5 Baths! Beautiful Hardwoods through the main level were just refinished in 2018! Updated Kitchen with Granite Countertops, Tiled Backsplash, Recessed Lighting and SS Appliances! Large Basement with New Flooring installed in 2018 has a Bedroom, Playroom, Billard/Media Rm and unfinished Workshop, as well as a large walk-in storage area! Large Master Suite w/Trey Ceiling, Luxury Update Bathroom, Huge Tiled Shower, Jacuzzi and His & Hers Walk-In Clostest! Surround Sound AV recently added to Family Rm w/custom cabinet and most Audio Equip to Remain! NEW HVAC SYSTEM in 2014-15 Both Furnace & AC! New Roof 2010! New Tankless Water Heater 2016 & New Garage Doors! Exterior recently painted! Large private backyard - home is walking distance to Community Pool! Home Warranty Included HWA Gold Plan!
Additional Information
- Hoa Fee
- $860
- Hoa Fee Paid
- Semi-Annually
- Floor Coverings
- Carpet, Tile, Wood
- Equipment
- Cable Prewire, Ceiling Fan(s), Electric Cooktop, Dishwasher, Disposal, Electric Dryer Hookup, Plumbed For Ice Maker, Microwave, Natural Gas, Refrigerator, Surround Sound, Wall Oven
- Foundation
- Basement
- Laundry Location
- Upper Level
- Heating
- Central
- Water Heater
- Gas
- Water
- Public
- Sewer
- Public Sewer
- Exterior Features
- Deck, In-Ground Irrigation
- Exterior Construction
- Hardboard Siding
- Parking
- Garage - 2 Car
- Driveway
- Concrete
- Lot Description
- Cul-De-Sac, Wooded
- Elementary School
- Huntersville
- Middle School
- Bailey
- High School
- William Amos Hough
- Construction Status
- Complete
- Builder Name
- John Wieland
- Total Property HLA
- 4272
Mortgage Calculator
 “ Based on information submitted to the MLS GRID as of . All data is obtained from various sources and may not have been verified by broker or MLS GRID. Supplied Open House Information is subject to change without notice. All information should be independently reviewed and verified for accuracy. Some IDX listings have been excluded from this website. Properties may or may not be listed by the office/agent presenting the information © 2024 Canopy MLS as distributed by MLS GRID”
“ Based on information submitted to the MLS GRID as of . All data is obtained from various sources and may not have been verified by broker or MLS GRID. Supplied Open House Information is subject to change without notice. All information should be independently reviewed and verified for accuracy. Some IDX listings have been excluded from this website. Properties may or may not be listed by the office/agent presenting the information © 2024 Canopy MLS as distributed by MLS GRID”

Last Updated:
