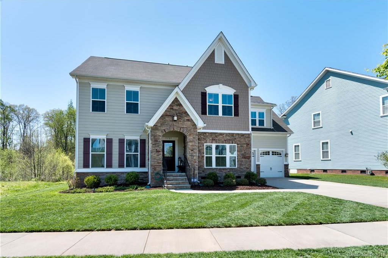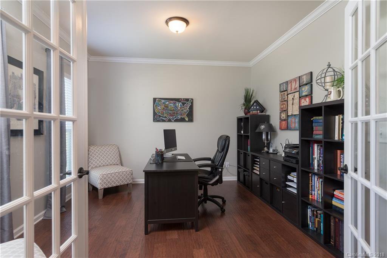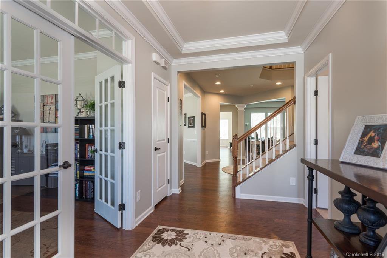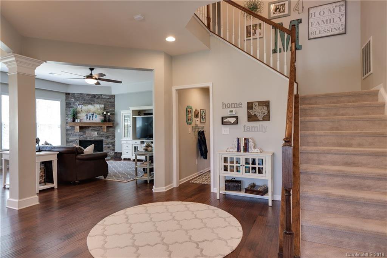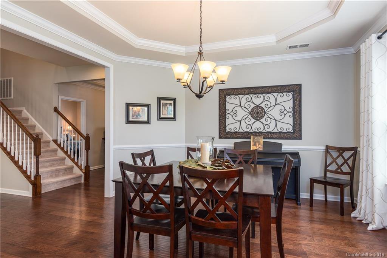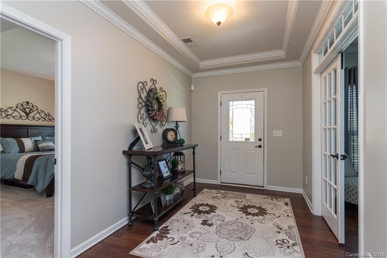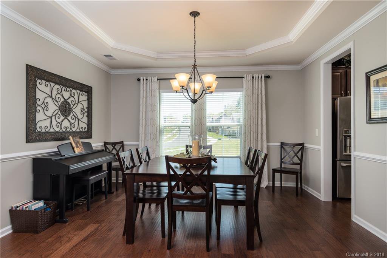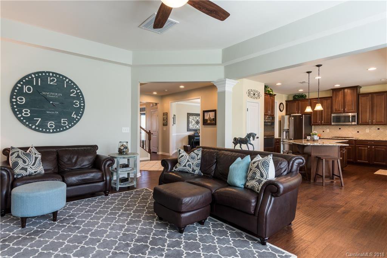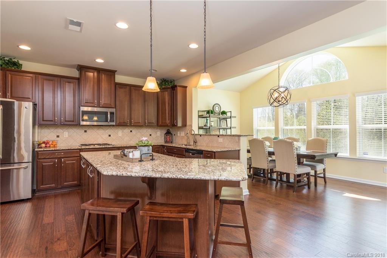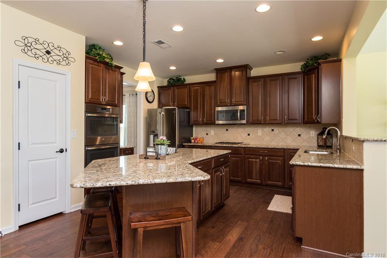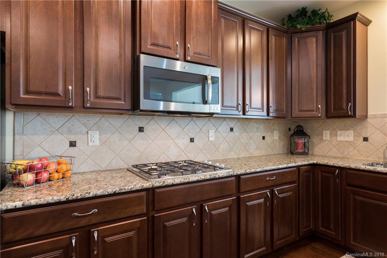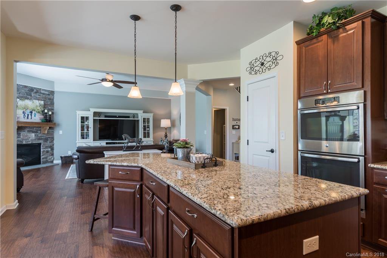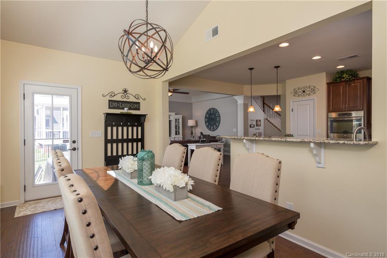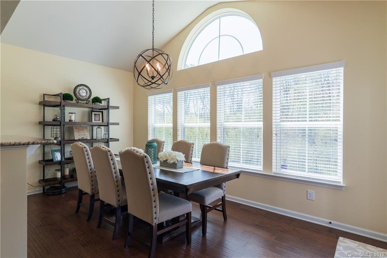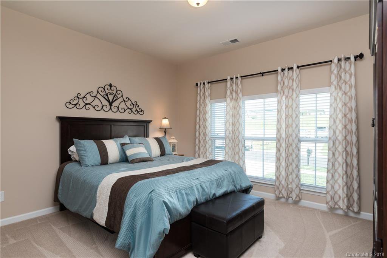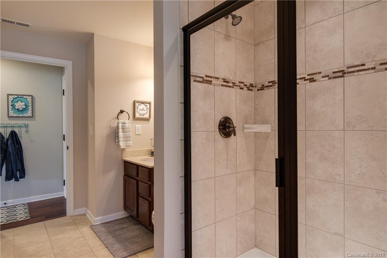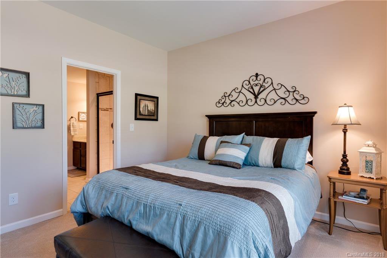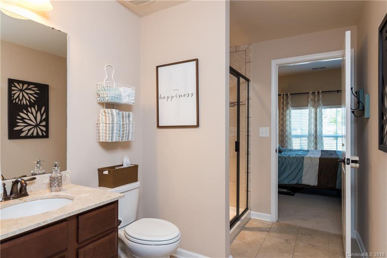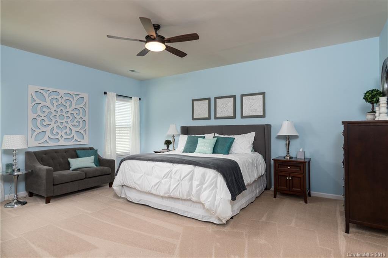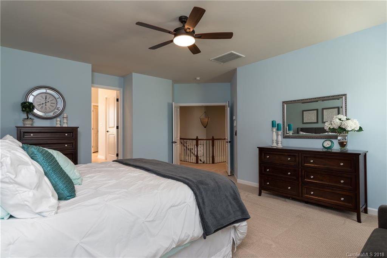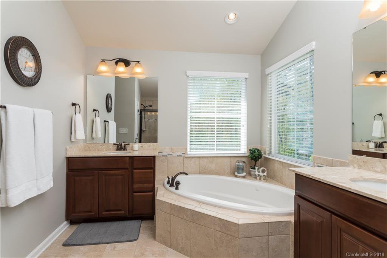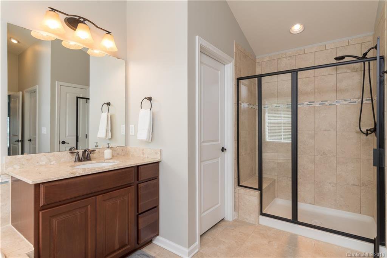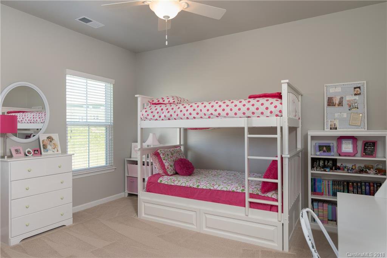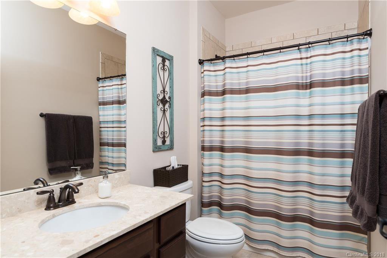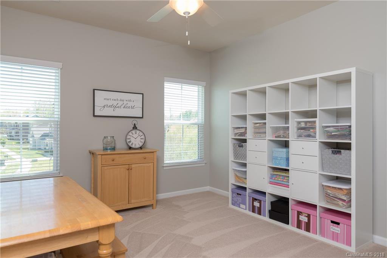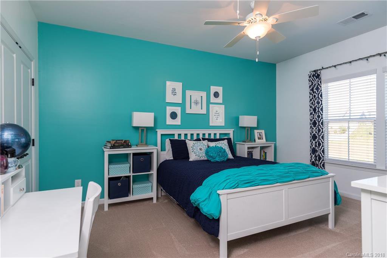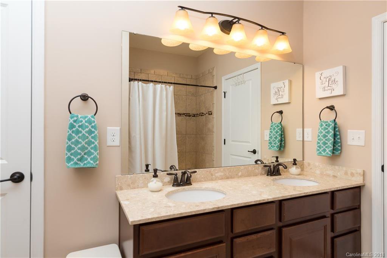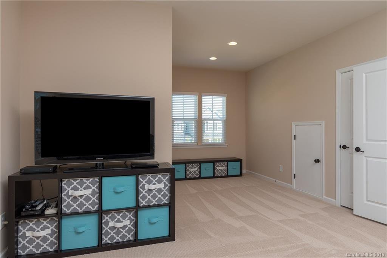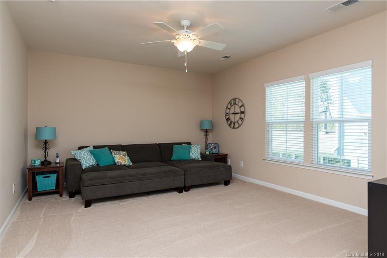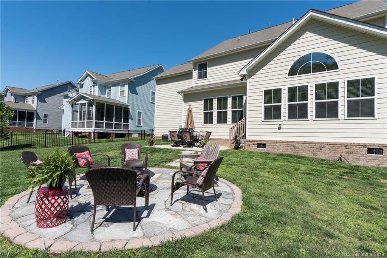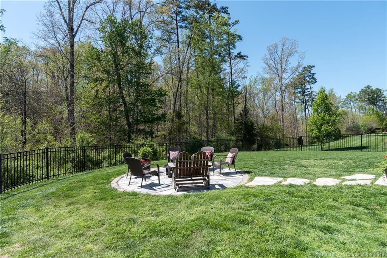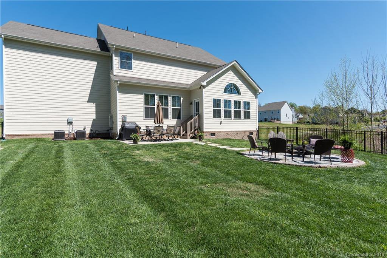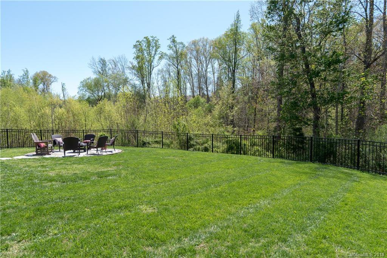13725 Helen Benson Boulevard, Davidson, NC 28036
- $419,400
- 6
- BD
- 4
- BA
- 3,816
- SqFt
Listing courtesy of Berkshire Hathaway HomeServices Carolinas Realty
Sold listing courtesy of Fathom Realty NC LLC
- Sold Price
- $419,400
- List Price
- $425,000
- MLS#
- 3382283
- Status
- CLOSED
- Days on Market
- 63
- Property Type
- Residential
- Architectural Style
- Transitional
- Stories
- 2 Story
- Year Built
- 2014
- Closing Date
- Jun 21, 2018
- Bedrooms
- 6
- Bathrooms
- 4
- Full Baths
- 4
- Lot Size
- 9,583
- Lot Size Area
- 0.22
- Living Area
- 3,816
- Sq Ft Total
- 3816
- County
- Mecklenburg
- Subdivision
- Summers Walk
- Special Conditions
- Relocation
Property Description
This stunning, move-in ready home is located in the Summers Walk neighborhood of desired Davidson. Open floor plan, hardwoods throughout main level/plenty of natural light. Enormous gourmet kitchen and morning room that features granite counters, island/breakfast bar, gas cook top stove & double wall ovens. This home offers main level guest suite and second floor master suite. Large master suite features double entry doors, walk-in his & hers closets, dual vanities w tiled garden tub & separate shower. Bonus room has closet and storage, next to full bath so it could be used as the 6th bedroom. Energy Star rated for monthly savings. Fenced yard backs up to nature trails. Excellent amenities and high performing schools. Country setting, but near groceries & shopping. Enjoy the neighborhood pool, walking trails, playground, and dog park in this wonderful neighborhood!
Additional Information
- Hoa Fee
- $225
- Hoa Fee Paid
- Quarterly
- Community Features
- Clubhouse, Dog Park, Playground, Pool, Recreation Area, Sidewalks, Walking Trails
- Fireplace
- Yes
- Interior Features
- Attic Stairs Pulldown, Cable Available, Kitchen Island, Open Floorplan, Pantry
- Floor Coverings
- Carpet, Hardwood, Tile
- Equipment
- Cable Prewire, Ceiling Fan(s), Gas Cooktop, Dishwasher, Disposal, Double Oven, Plumbed For Ice Maker, Microwave, Security System
- Foundation
- Crawl Space
- Laundry Location
- Upper Level, Laundry Room
- Heating
- Central, Multizone A/C, Zoned
- Water Heater
- Gas
- Water
- Public
- Sewer
- Public Sewer
- Exterior Features
- Fence, Patio
- Exterior Construction
- Fiber Cement, Stone
- Parking
- Attached Garage, Garage - 2 Car, Garage Door Opener
- Driveway
- Concrete
- Lot Description
- Level, Wooded
- Elementary School
- Davidson
- Middle School
- Bailey
- High School
- William Amos Hough
- Construction Status
- Complete
- Builder Name
- Ryan Homes
- Total Property HLA
- 3816
Mortgage Calculator
 “ Based on information submitted to the MLS GRID as of . All data is obtained from various sources and may not have been verified by broker or MLS GRID. Supplied Open House Information is subject to change without notice. All information should be independently reviewed and verified for accuracy. Some IDX listings have been excluded from this website. Properties may or may not be listed by the office/agent presenting the information © 2024 Canopy MLS as distributed by MLS GRID”
“ Based on information submitted to the MLS GRID as of . All data is obtained from various sources and may not have been verified by broker or MLS GRID. Supplied Open House Information is subject to change without notice. All information should be independently reviewed and verified for accuracy. Some IDX listings have been excluded from this website. Properties may or may not be listed by the office/agent presenting the information © 2024 Canopy MLS as distributed by MLS GRID”

Last Updated:
