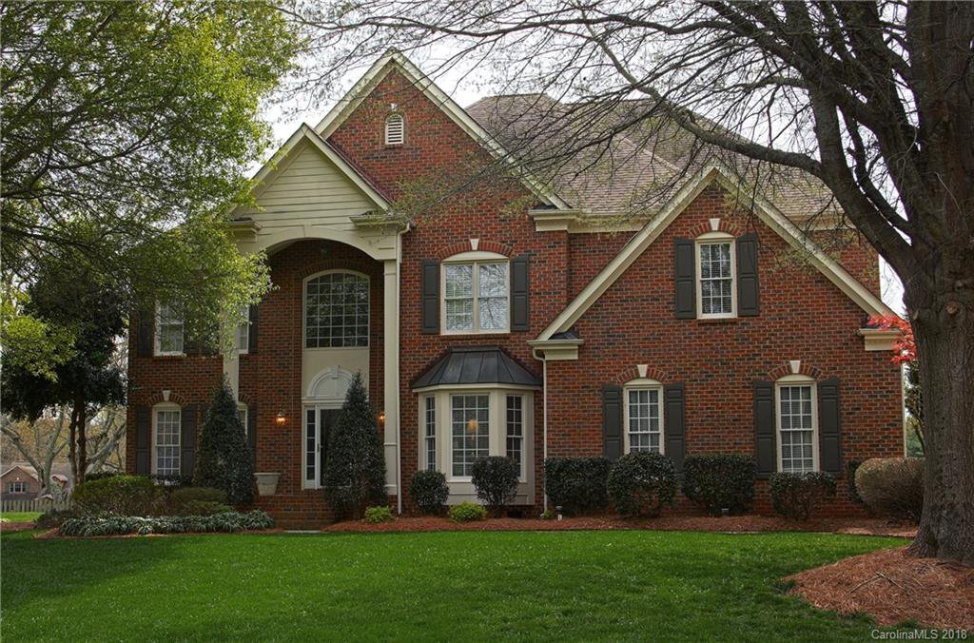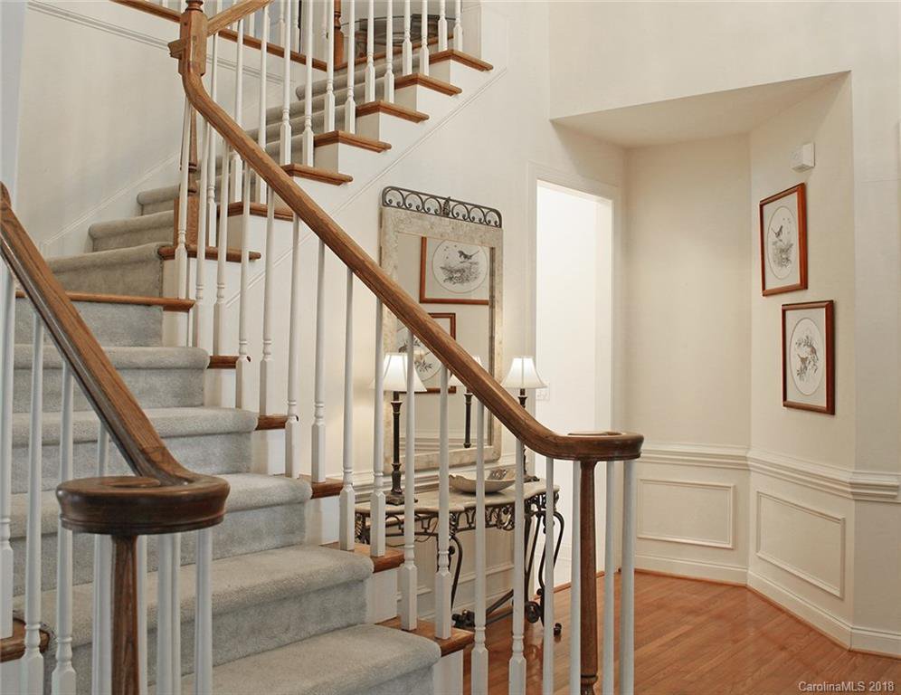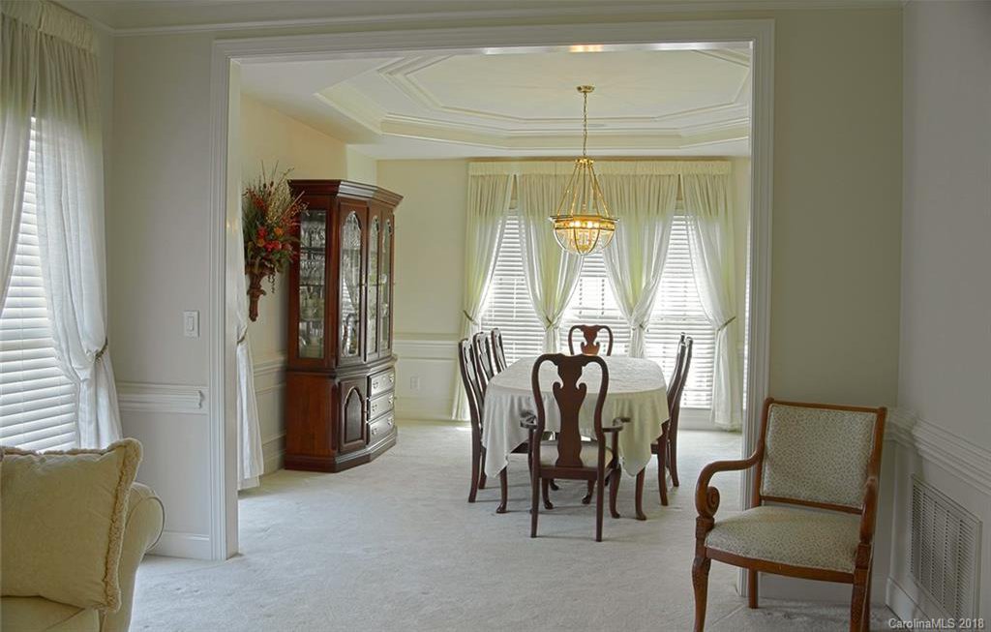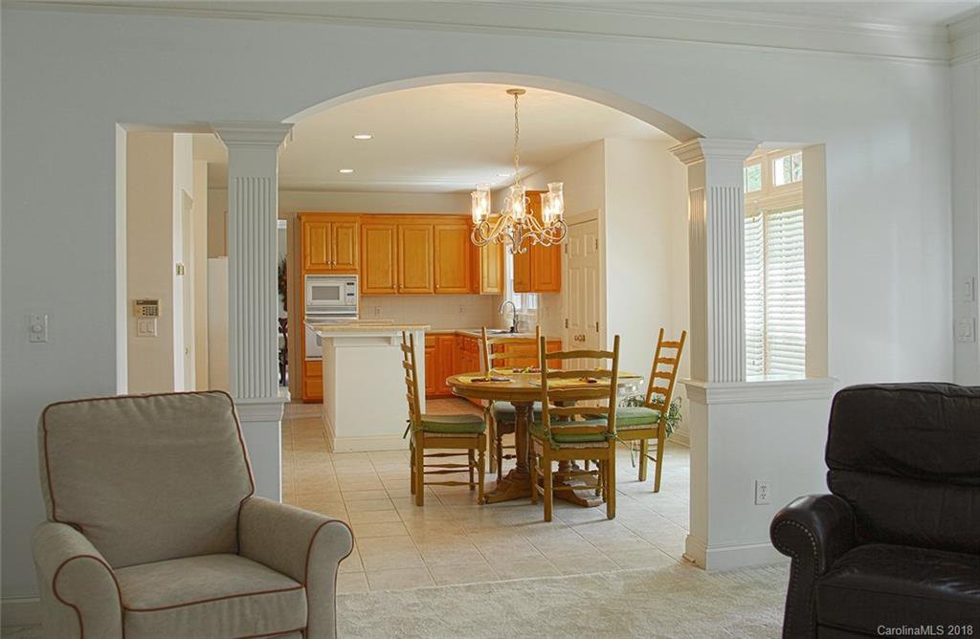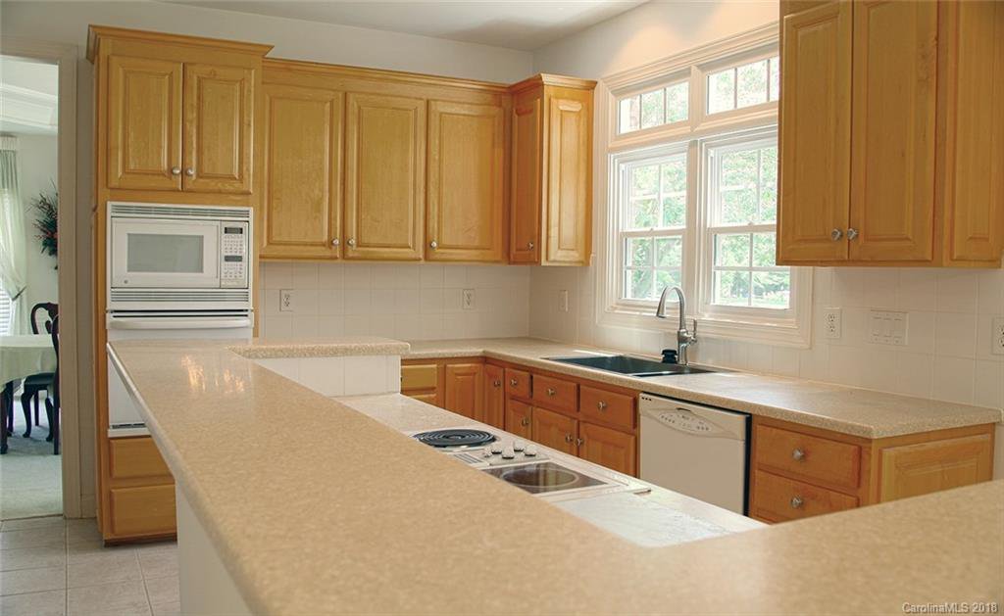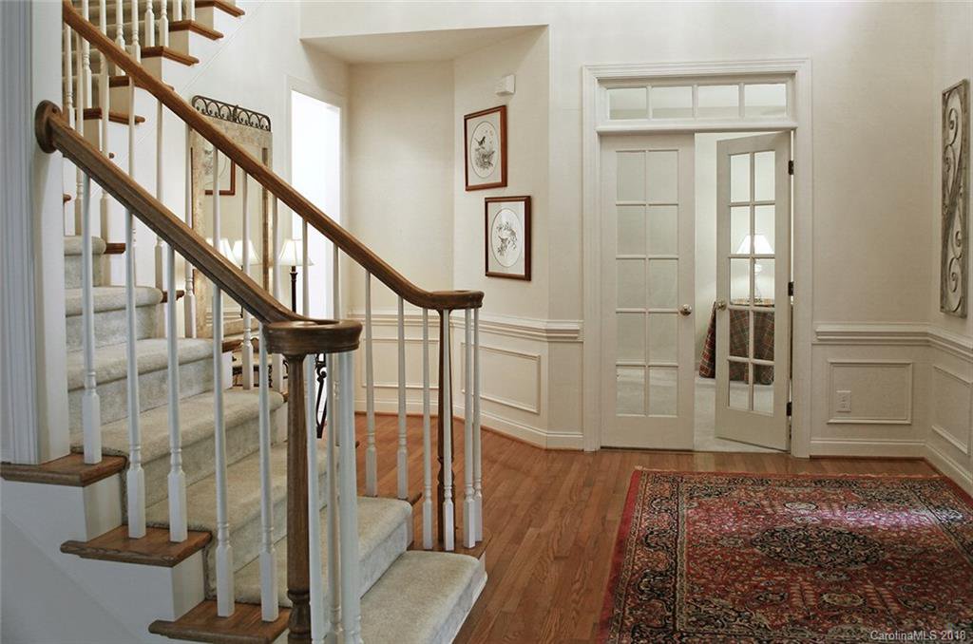6125 Robin Hollow Drive, Mint Hill, NC 28227
- $399,000
- 5
- BD
- 4
- BA
- 3,765
- SqFt
Listing courtesy of Don Anthony Realty, LLC
Sold listing courtesy of Group 15 Real Estate
- Sold Price
- $399,000
- List Price
- $419,900
- MLS#
- 3378101
- Status
- CLOSED
- Days on Market
- 173
- Property Type
- Residential
- Architectural Style
- Transitional
- Stories
- 2 Story
- Year Built
- 1999
- Closing Date
- Sep 28, 2018
- Bedrooms
- 5
- Bathrooms
- 4
- Full Baths
- 3
- Half Baths
- 1
- Lot Size
- 33,976
- Lot Size Area
- 0.78
- Living Area
- 3,765
- Sq Ft Total
- 3765
- County
- Mecklenburg
- Subdivision
- Ellington Farm
Property Description
Executive home features a large foyer entry, flanked by the study and formal living room. The front stairway is an attractive focal point at the front entrance. Formal dining room is accessed through the kitchen and living room. Kitchen features wood cabinetry, corian countertops, wall oven, wall microwave, three pantries and center island that houses the electric cooktop. Kitchen is open to the breakfast and great rooms. Rear stairway in great room provides a second level access; great room French doors lead to the rear deck. Marble surround gas fireplace is located in great room. The second level master suite includes double door entry, expansive walk-in closet with storage island, spacious master bath with soaking tub, walk-in shower and separate vanities. Fifth bedroom could be used as the bonus. Two secondary bedrooms share a Jack and Jill full bath. All bedrooms are a good size. Gorgeous level yard, both front and back. The home originally was the model home in this neighborhood.
Additional Information
- Hoa Fee
- $75
- Hoa Fee Paid
- Annually
- Fireplace
- Yes
- Interior Features
- Attic Stairs Pulldown, Breakfast Bar, Cable Available, Kitchen Island, Open Floorplan, Pantry, Tray Ceiling, Walk In Closet(s), Window Treatments, Walk In Pantry
- Floor Coverings
- Carpet, Tile, Wood
- Equipment
- Cable Prewire, Ceiling Fan(s), Electric Cooktop, Dishwasher, Disposal, Microwave, Wall Oven
- Foundation
- Crawl Space
- Laundry Location
- Upper Level, Laundry Room
- Heating
- Central
- Water Heater
- Gas
- Water
- County Water
- Sewer
- County Sewer
- Exterior Features
- Deck
- Parking
- Attached Garage, Garage - 2 Car, Garage Door Opener, Parking Space - 4+, Side Load Garage
- Driveway
- Concrete
- Lot Description
- Level, Wooded
- Elementary School
- Bain
- Middle School
- Unspecified
- High School
- Unspecified
- Construction Status
- Complete
- Total Property HLA
- 3765
Mortgage Calculator
 “ Based on information submitted to the MLS GRID as of . All data is obtained from various sources and may not have been verified by broker or MLS GRID. Supplied Open House Information is subject to change without notice. All information should be independently reviewed and verified for accuracy. Some IDX listings have been excluded from this website. Properties may or may not be listed by the office/agent presenting the information © 2024 Canopy MLS as distributed by MLS GRID”
“ Based on information submitted to the MLS GRID as of . All data is obtained from various sources and may not have been verified by broker or MLS GRID. Supplied Open House Information is subject to change without notice. All information should be independently reviewed and verified for accuracy. Some IDX listings have been excluded from this website. Properties may or may not be listed by the office/agent presenting the information © 2024 Canopy MLS as distributed by MLS GRID”

Last Updated:
