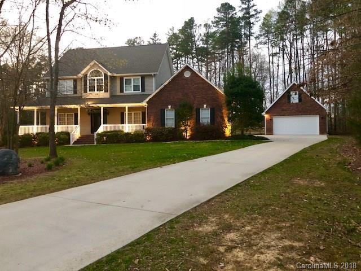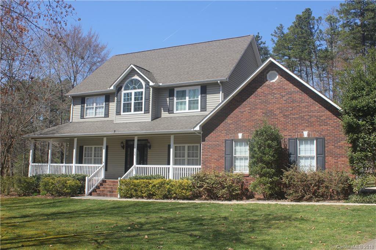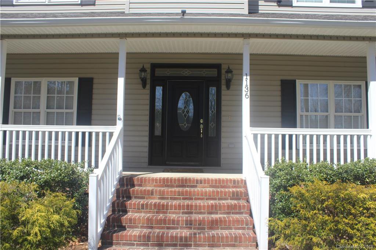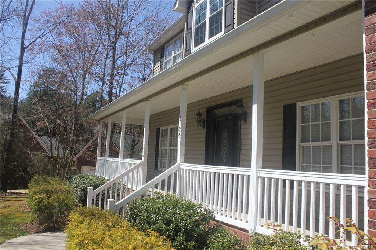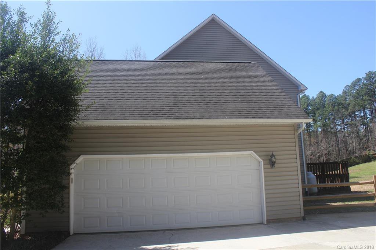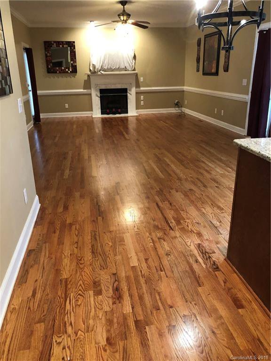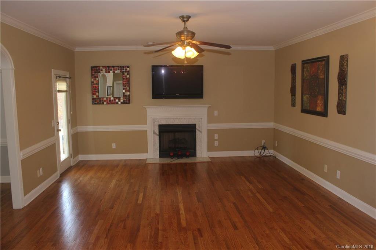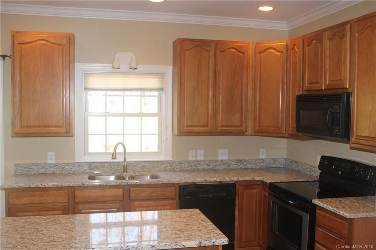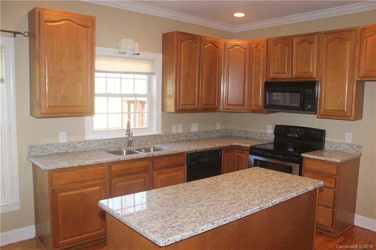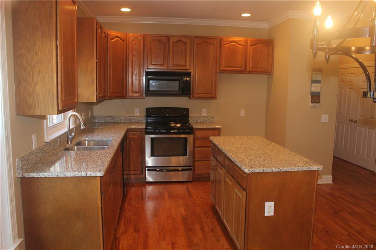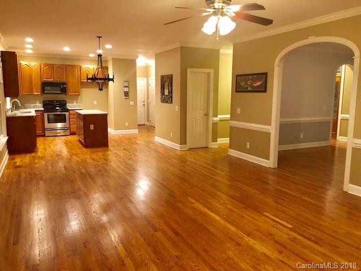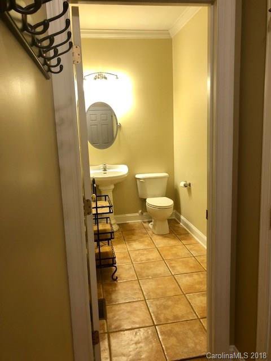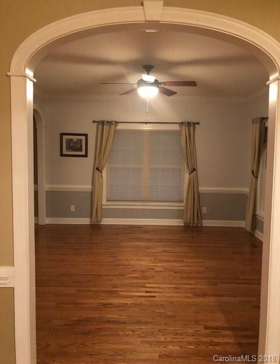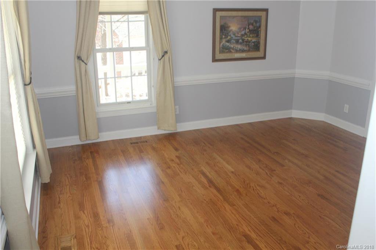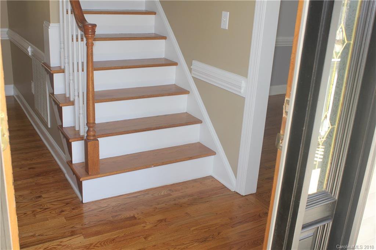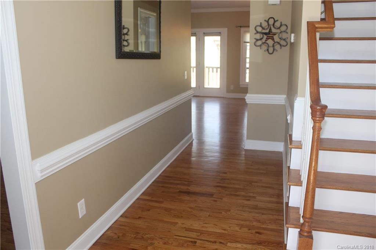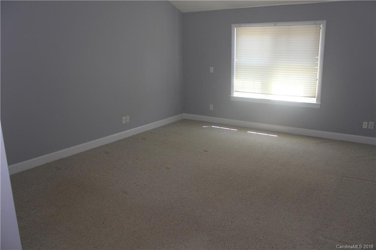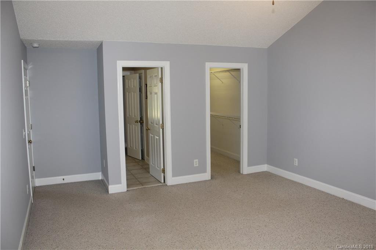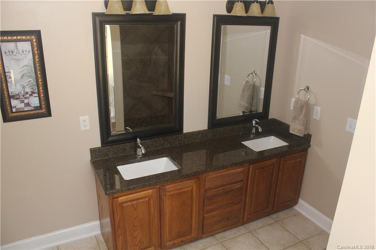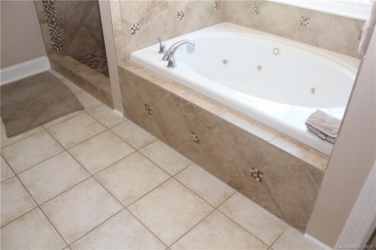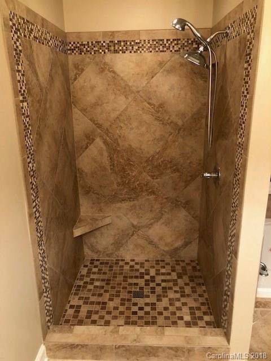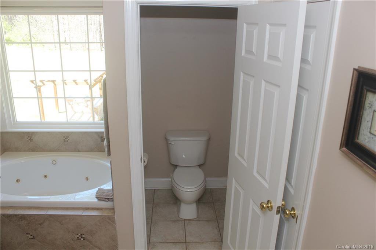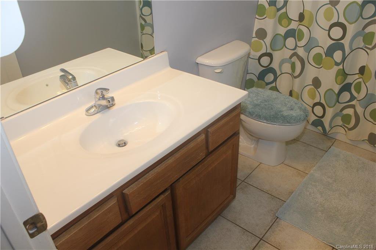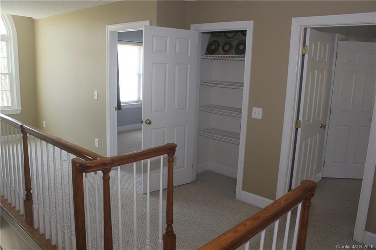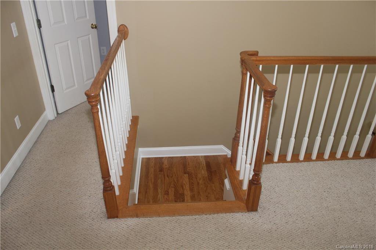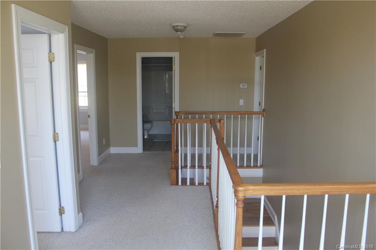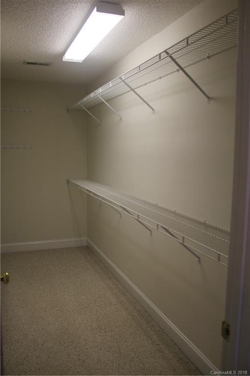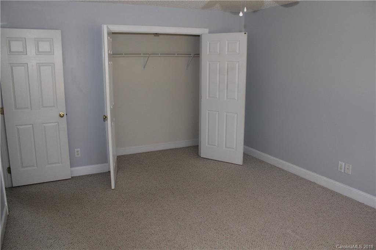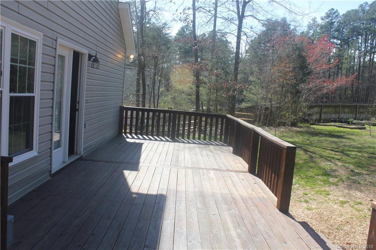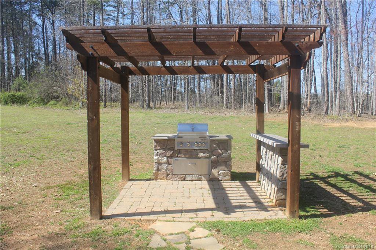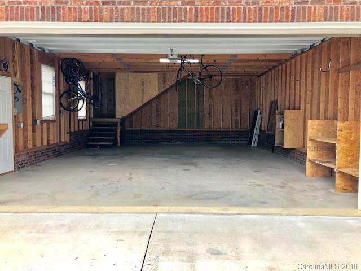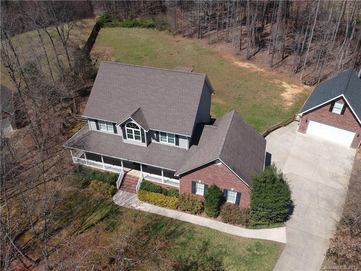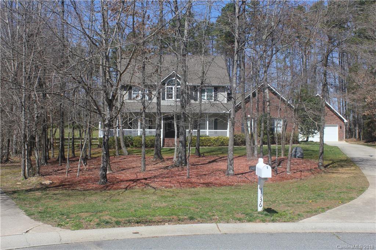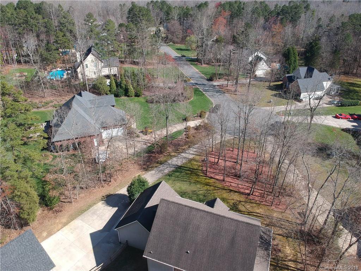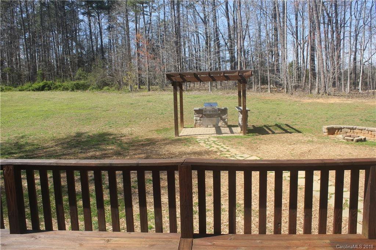1136 Wood Creek Circle, China Grove, NC 28023
- $306,000
- 3
- BD
- 3
- BA
- 2,608
- SqFt
Listing courtesy of Keller Williams Lake Norman
Sold listing courtesy of iTrend Realty
- Sold Price
- $306,000
- List Price
- $315,000
- MLS#
- 3374847
- Status
- CLOSED
- Days on Market
- 77
- Property Type
- Residential
- Architectural Style
- Traditional
- Distressed Property
- Yes
- Year Built
- 2000
- Closing Date
- Jun 15, 2018
- Bedrooms
- 3
- Bathrooms
- 3
- Full Baths
- 2
- Half Baths
- 1
- Lot Size
- 48,787
- Lot Size Area
- 1.12
- Living Area
- 2,608
- Sq Ft Total
- 2608
- County
- Rowan
- Subdivision
- Crooked Creek
- Special Conditions
- Third Party Approval
Property Description
Located in desirable cul-de-sac in Crooked Creek sub division. Schools: Bostian Elem, China Grove Middle, Carson High. Home features a welcoming wrap around porch, 3 Lg Bedrooms, 2.5 Baths, Formal Loving (14X15). Formal Dining (10'6X14), Family Room (16X20) with gas log fireplace with TV hookup over fireplace. Large Kitchen with Breakfast area (13X18). Hardwood floors in Dining, Kitchen/Breakfast area/Living room, hallway from entry way. Berber carpet upstairs/w Ceramic Tile in bathrooms. Cathedral ceiling in Master Bedroom (14X18)-Master bathroom features a whirlpool tub, double sinks and shower all recently updated. Second BR (12X16), Third BR (10X14). All bedrooms on second floor. 9 ft ceilings with beautiful Molding, Chair Rail and arched doorways in Living areas. Wood floor, granite counter tops, several windows and upstairs sink all new.
Additional Information
- Fireplace
- Yes
- Interior Features
- Built-in Features, Cable Prewire, Kitchen Island, Open Floorplan, Pantry, Walk-In Closet(s), Whirlpool
- Floor Coverings
- Carpet, Tile, Wood
- Equipment
- Dishwasher, Electric Cooktop, Electric Oven, Electric Range, Electric Water Heater, Exhaust Fan, Microwave, Plumbed For Ice Maker, Self Cleaning Oven
- Foundation
- Crawl Space, Other - See Remarks
- Main Level Rooms
- Bathroom-Half
- Laundry Location
- Electric Dryer Hookup, Main Level
- Heating
- Heat Pump
- Water
- Well
- Sewer
- Septic Installed
- Exterior Features
- Fire Pit, Gas Grill
- Exterior Construction
- Brick Partial, Vinyl
- Roof
- Fiberglass
- Parking
- Driveway, Attached Garage, Detached Garage, Garage Door Opener, Garage Faces Side, Keypad Entry, Parking Space(s)
- Driveway
- Concrete, Paved
- Lot Description
- Cul-De-Sac, Level, Wooded
- Elementary School
- Unspecified
- Middle School
- Unspecified
- High School
- Unspecified
- Zoning
- RES
- Total Property HLA
- 2608
Mortgage Calculator
 “ Based on information submitted to the MLS GRID as of . All data is obtained from various sources and may not have been verified by broker or MLS GRID. Supplied Open House Information is subject to change without notice. All information should be independently reviewed and verified for accuracy. Some IDX listings have been excluded from this website. Properties may or may not be listed by the office/agent presenting the information © 2024 Canopy MLS as distributed by MLS GRID”
“ Based on information submitted to the MLS GRID as of . All data is obtained from various sources and may not have been verified by broker or MLS GRID. Supplied Open House Information is subject to change without notice. All information should be independently reviewed and verified for accuracy. Some IDX listings have been excluded from this website. Properties may or may not be listed by the office/agent presenting the information © 2024 Canopy MLS as distributed by MLS GRID”

Last Updated:
