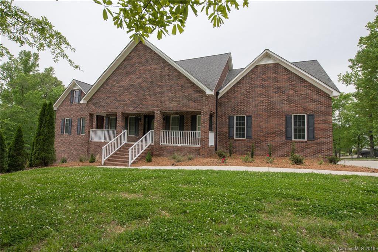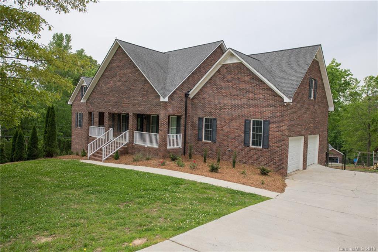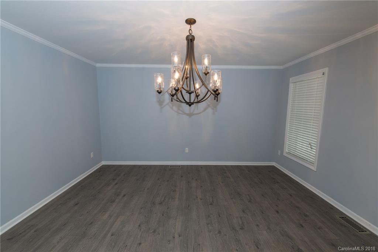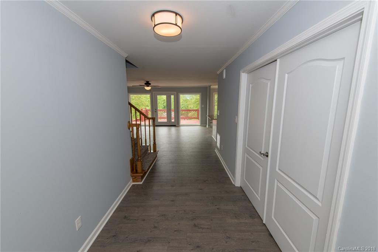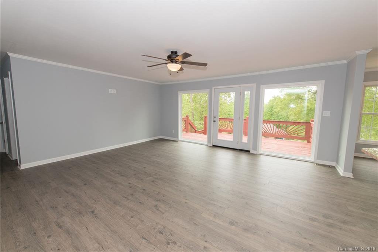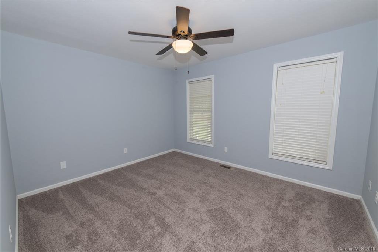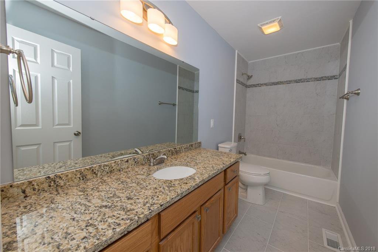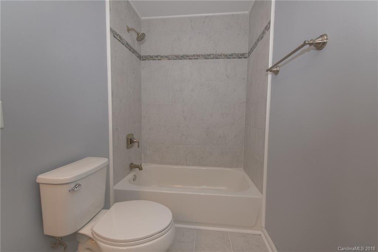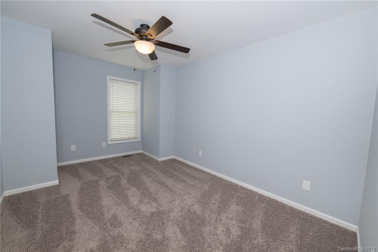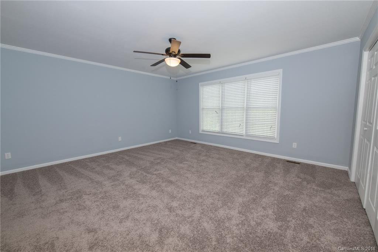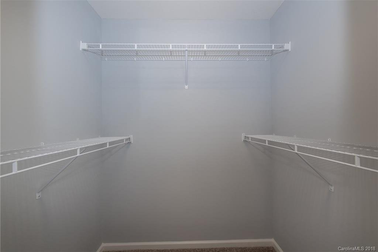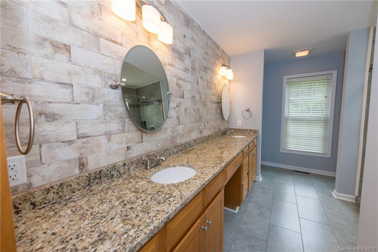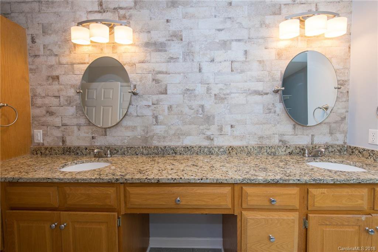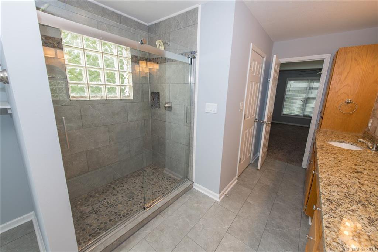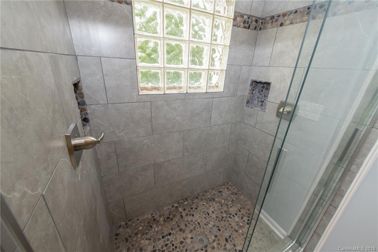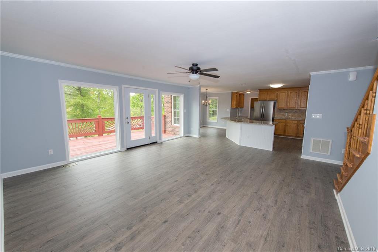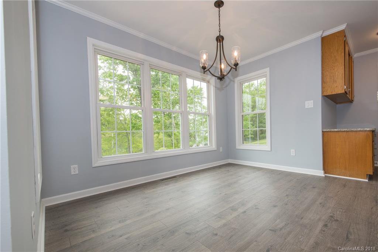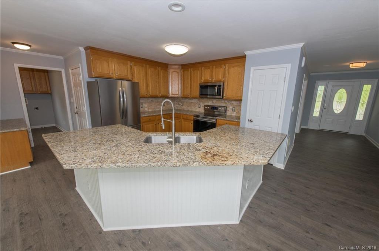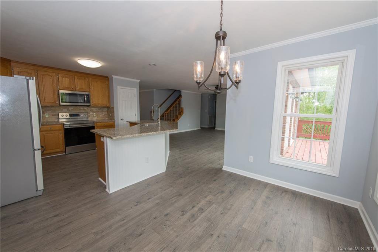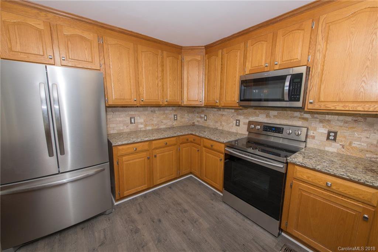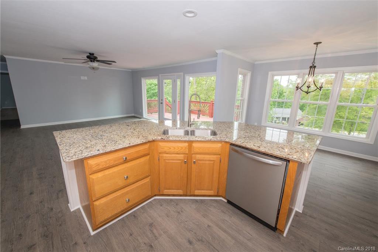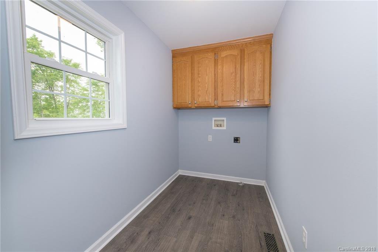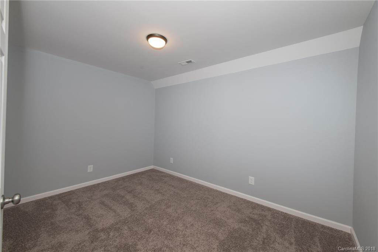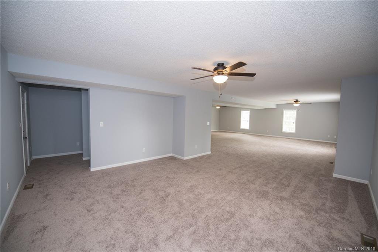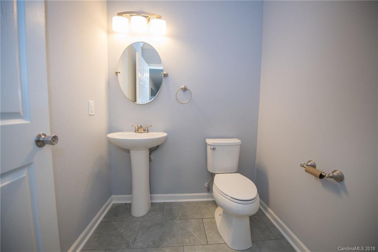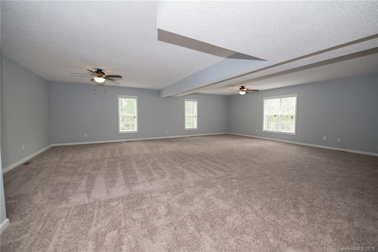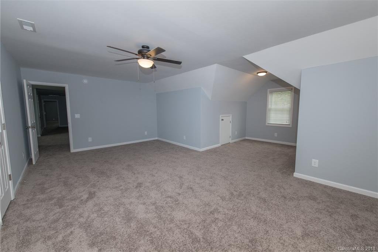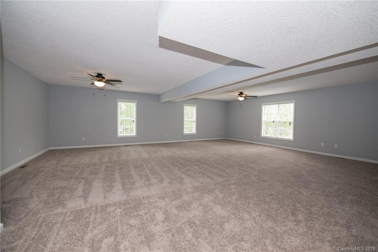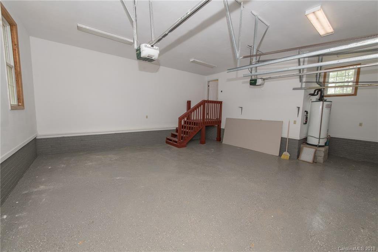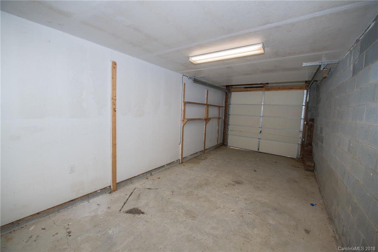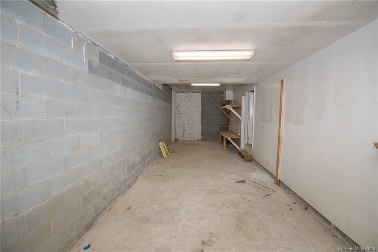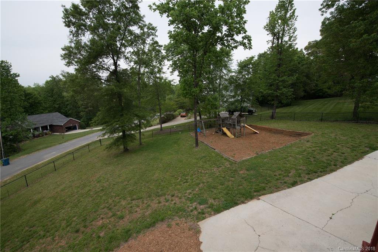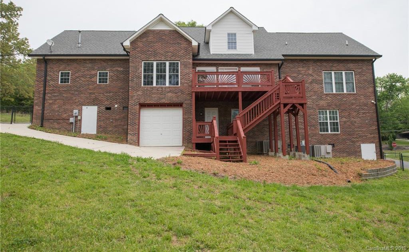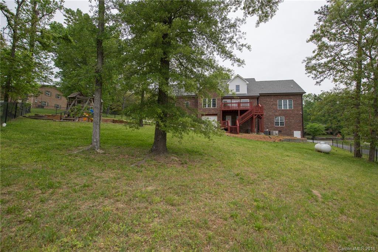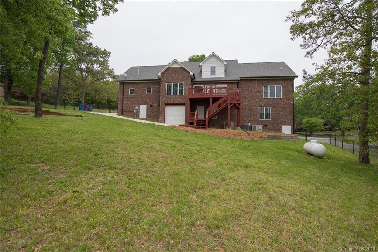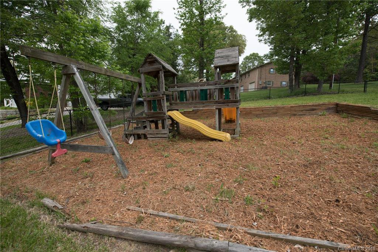1160 Duchess Drive, Mount Pleasant, NC 28124
- $324,900
- 5
- BD
- 3
- BA
- 4,831
- SqFt
Listing courtesy of Bestway Realty
Sold listing courtesy of Allen Tate Concord
- Sold Price
- $324,900
- List Price
- $329,900
- MLS#
- 3362785
- Status
- CLOSED
- Days on Market
- 180
- Property Type
- Residential
- Architectural Style
- Traditional
- Stories
- 2 Story/Basement
- Year Built
- 2000
- Closing Date
- Aug 30, 2018
- Bedrooms
- 5
- Bathrooms
- 3
- Full Baths
- 2
- Half Baths
- 1
- Lot Size
- 17,859
- Lot Size Area
- 0.41000000000000003
- Living Area
- 4,831
- Sq Ft Total
- 4831
- County
- Cabarrus
- Subdivision
- Mountainbrook
Property Description
!!! BIG HOUSE - ALL BRICK MT. PLEASANT HOME WITH ALMOST 5000 SQ FT + 5 BEDROOMS, MEDIA ROOM, OFFICE & LOFT + Huge Lower level REC ROOM & FAMILY ROOM !!! Side-load 2-Car garage + Concrete driveway to One-Car Garage in lower level / Granite Kitchen & Tile backsplash / Tons of Windows = Very Bright Home / Separate Laundry Room / NO HOA DUES / Full Finished heated & cooled Basement with lots of windows / Granite Bathrooms & Tile floors / 3 HVAC units - one for each level as it should be / Mt. Pleasant Schools / Confirmed appointment required for Security deactivation / New flooring - Remove shoes on covered front porch - Thank you
Additional Information
- Interior Features
- Open Floorplan, Pantry, Walk In Closet(s)
- Floor Coverings
- Carpet, Laminate, Tile
- Equipment
- Cable Prewire, Ceiling Fan(s), Dishwasher, Electric Dryer Hookup, Exhaust Fan, Microwave
- Foundation
- Crawl Space
- Laundry Location
- Main Level, Laundry Room
- Heating
- Central, Multizone A/C, Zoned
- Water Heater
- Gas, Propane
- Water
- Public
- Sewer
- Public Sewer
- Exterior Features
- Deck, Fence
- Parking
- Attached Garage, Garage - 3 Car, Garage Door Opener, Side Load Garage
- Driveway
- Concrete
- Lot Description
- Corner Lot, Paved, Wooded
- Elementary School
- Mount Pleasant
- Middle School
- Mount Pleasant
- High School
- Mount Pleasant
- Total Property HLA
- 4831
Mortgage Calculator
 “ Based on information submitted to the MLS GRID as of . All data is obtained from various sources and may not have been verified by broker or MLS GRID. Supplied Open House Information is subject to change without notice. All information should be independently reviewed and verified for accuracy. Some IDX listings have been excluded from this website. Properties may or may not be listed by the office/agent presenting the information © 2024 Canopy MLS as distributed by MLS GRID”
“ Based on information submitted to the MLS GRID as of . All data is obtained from various sources and may not have been verified by broker or MLS GRID. Supplied Open House Information is subject to change without notice. All information should be independently reviewed and verified for accuracy. Some IDX listings have been excluded from this website. Properties may or may not be listed by the office/agent presenting the information © 2024 Canopy MLS as distributed by MLS GRID”

Last Updated:
