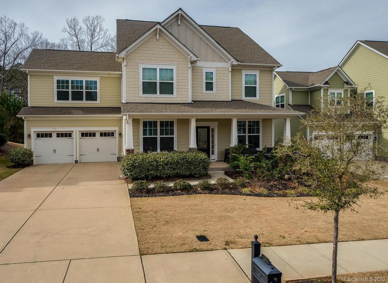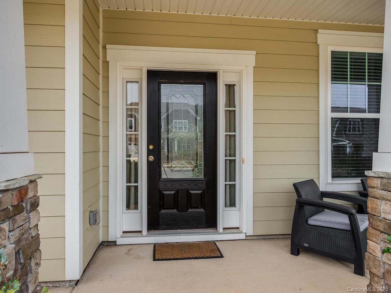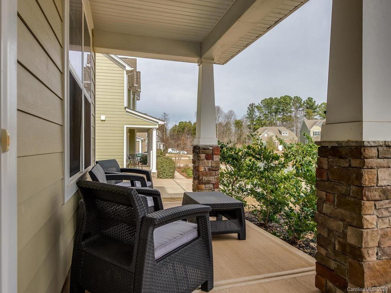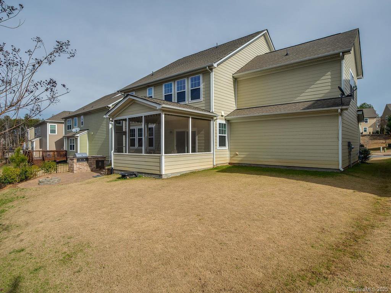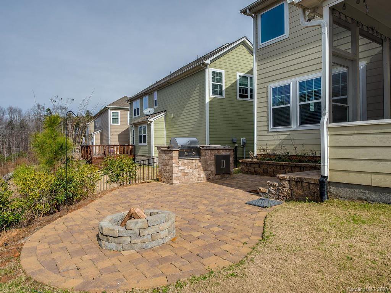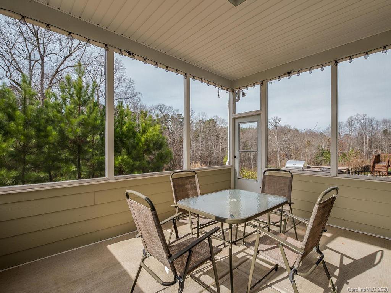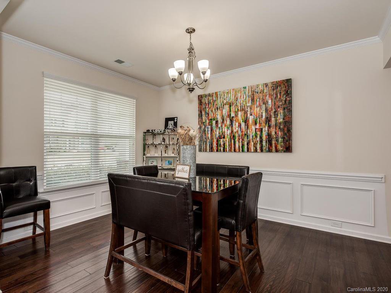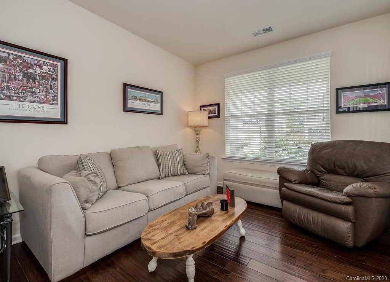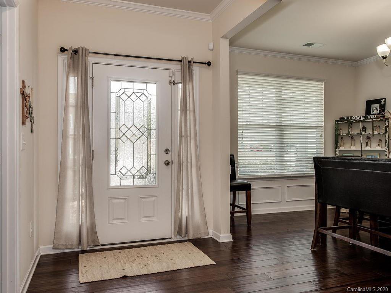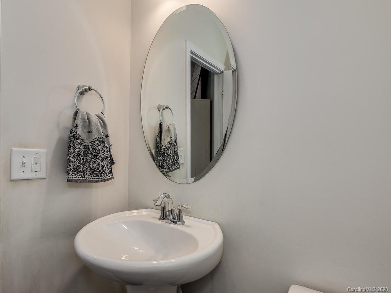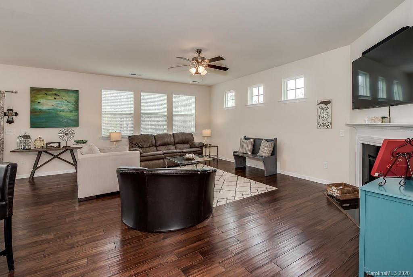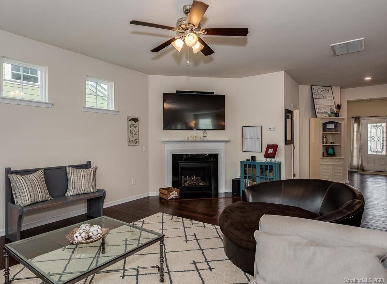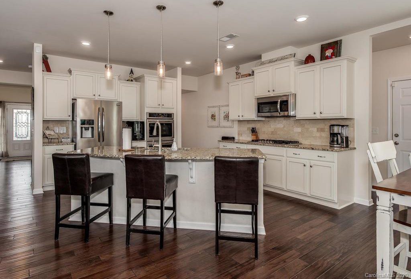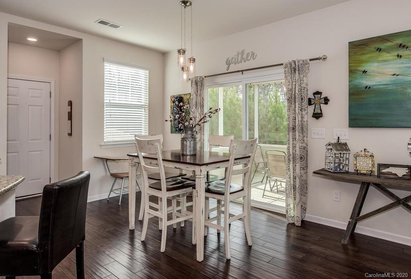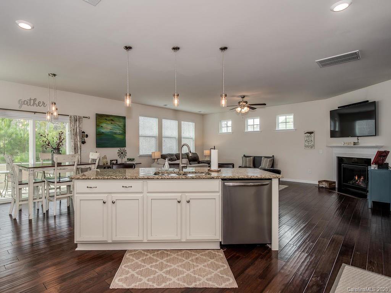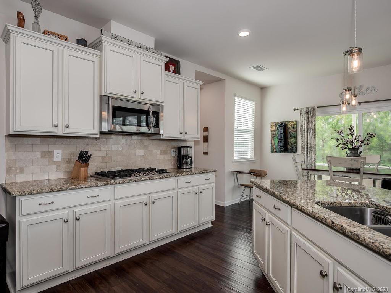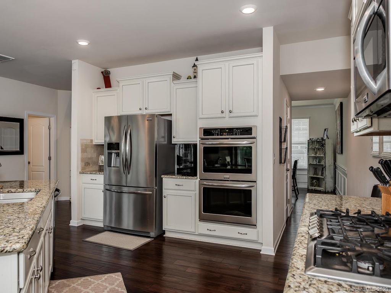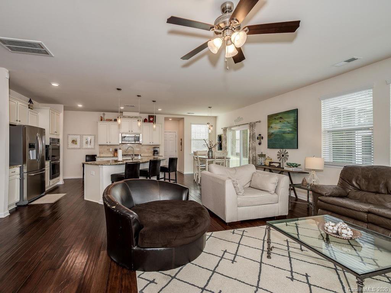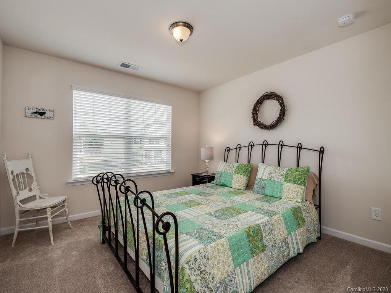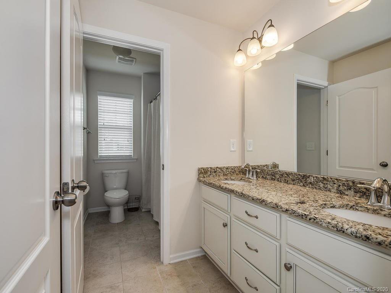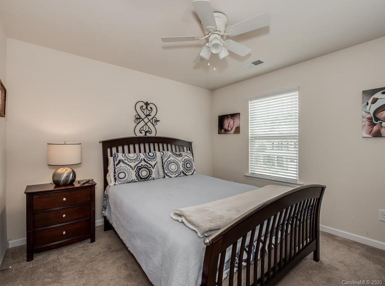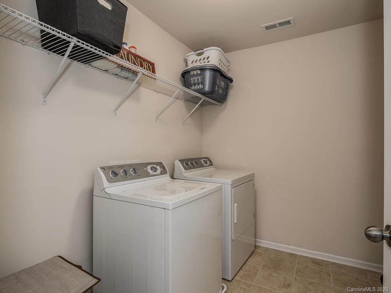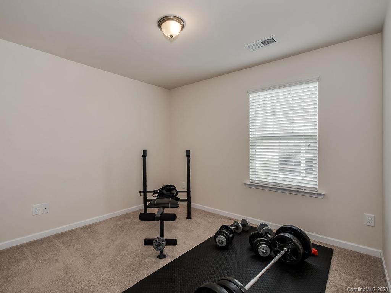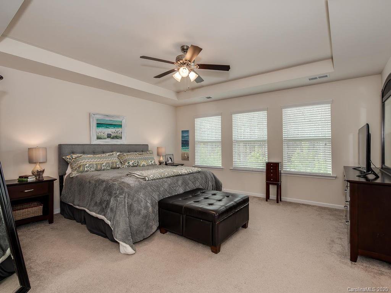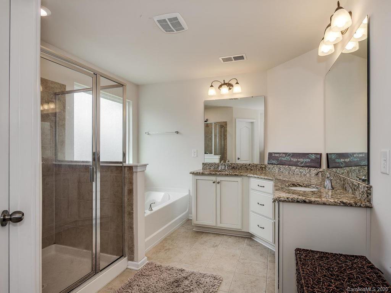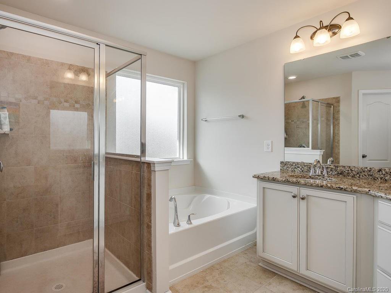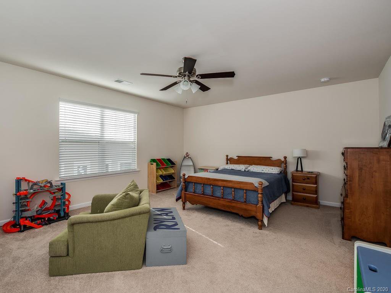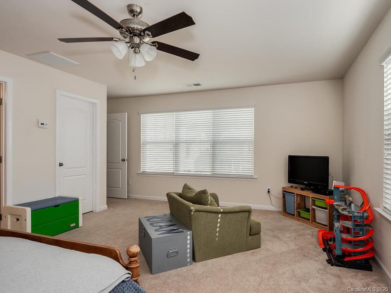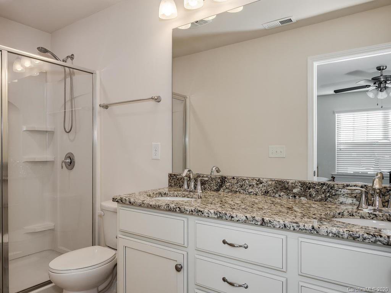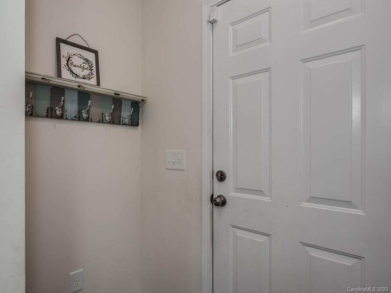131 Yellowbell Road, Mooresville, NC 28117
- $374,900
- 5
- BD
- 4
- BA
- 3,065
- SqFt
Listing courtesy of Allen Tate SouthPark
Sold listing courtesy of Blue Chip Realty LLC
- Sold Price
- $374,900
- List Price
- $374,900
- MLS#
- 3584328
- Status
- CLOSED
- Days on Market
- 35
- Property Type
- Residential
- Stories
- 2 Story
- Year Built
- 2015
- Closing Date
- Mar 05, 2020
- Bedrooms
- 5
- Bathrooms
- 4
- Full Baths
- 3
- Half Baths
- 1
- Lot Size
- 9,104
- Lot Size Area
- 0.209
- Living Area
- 3,065
- Sq Ft Total
- 3065
- County
- Iredell
- Subdivision
- The Farms
Property Description
WOW is the best description of this pristine home in The Farms! Beautiful wide plank wood flooring throughout main level. Open concept white kitchen, 5 burner gas cook top, large pantry, upgraded granite/tile back splash and island/bar provides the greatest of entertaining options. Spacious family room is open to kitchen and dining area, bright natural light fills the rooms, wall of windows across back of home overlooking natural and private views. Master suite has tray ceiling and large walk in closet. Master bath boasts luxury that includes garden tub and separate walk in shower, dual vanities, and separate water closet. Secondary bedrooms are spacious. Bonus room is HUGE, and could also be an in law suite, or 5th bedroom, private bath is connected. You will enjoy entertaining on screened porch that adjoins paver patio area, built in gas grill and fire pit. Complete blank canvas here, neutral colors throughout, move in ready is an understatement!
Additional Information
- Hoa Fee
- $1,575
- Hoa Fee Paid
- Annually
- Fireplace
- Yes
- Interior Features
- Attic Stairs Pulldown, Breakfast Bar, Cable Available, Kitchen Island, Open Floorplan, Pantry, Tray Ceiling
- Floor Coverings
- Carpet, Tile, Hardwood
- Equipment
- Cable Prewire, Ceiling Fan(s), Convection Oven, Gas Cooktop, Dishwasher, Disposal, Double Oven, Security System
- Foundation
- Slab
- Laundry Location
- Upper Level
- Heating
- Central
- Water Heater
- Electric
- Water
- Public
- Sewer
- Public Sewer
- Exterior Features
- Fire Pit, Gas Grill
- Exterior Construction
- Fiber Cement
- Roof
- Shingle
- Parking
- Attached Garage, Garage - 2 Car
- Driveway
- Concrete
- Lot Description
- Level, Sloped
- Elementary School
- Woodland Heights
- Middle School
- Brawley
- High School
- Lake Norman
- Porch
- Front, Patio, Screened
- Total Property HLA
- 3065
Mortgage Calculator
 “ Based on information submitted to the MLS GRID as of . All data is obtained from various sources and may not have been verified by broker or MLS GRID. Supplied Open House Information is subject to change without notice. All information should be independently reviewed and verified for accuracy. Some IDX listings have been excluded from this website. Properties may or may not be listed by the office/agent presenting the information © 2024 Canopy MLS as distributed by MLS GRID”
“ Based on information submitted to the MLS GRID as of . All data is obtained from various sources and may not have been verified by broker or MLS GRID. Supplied Open House Information is subject to change without notice. All information should be independently reviewed and verified for accuracy. Some IDX listings have been excluded from this website. Properties may or may not be listed by the office/agent presenting the information © 2024 Canopy MLS as distributed by MLS GRID”

Last Updated:
