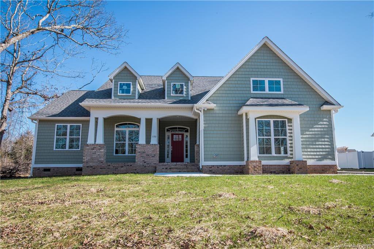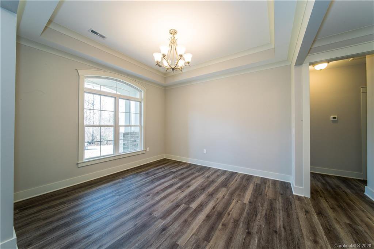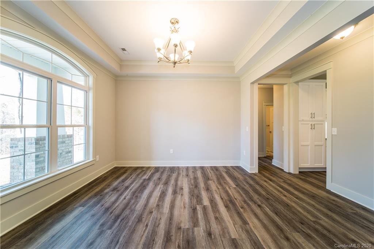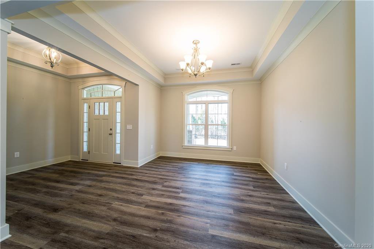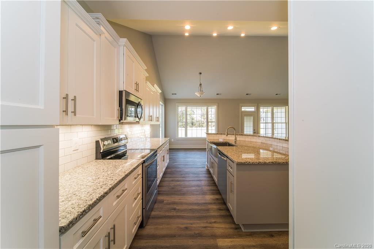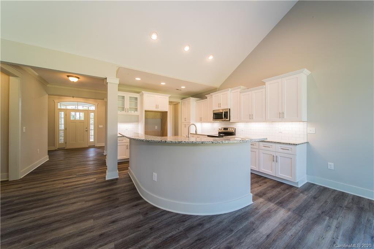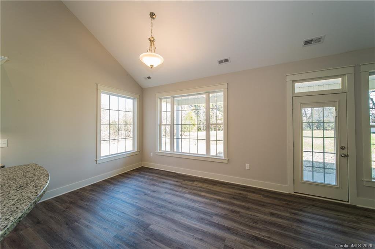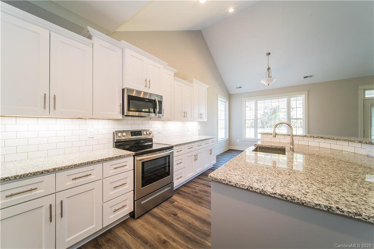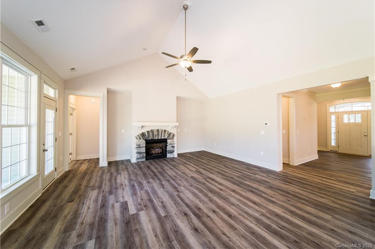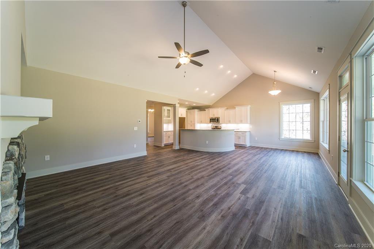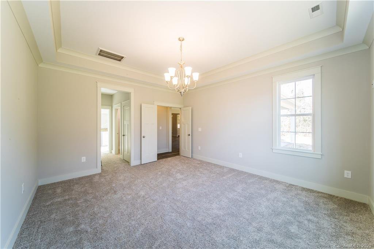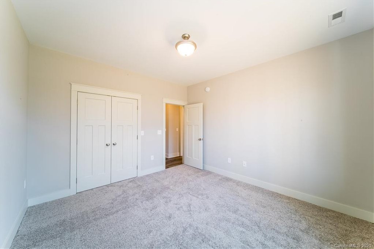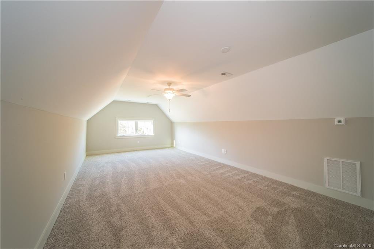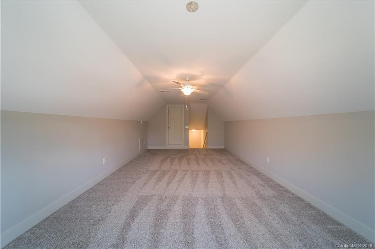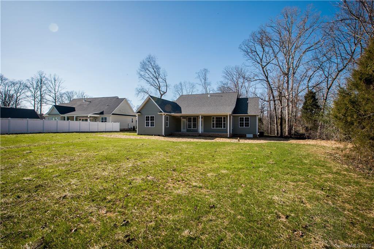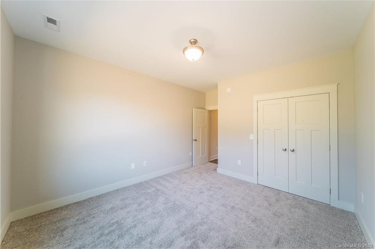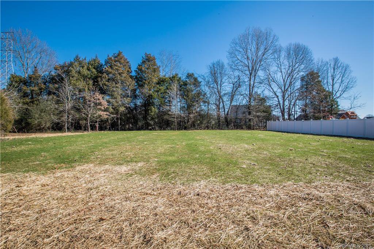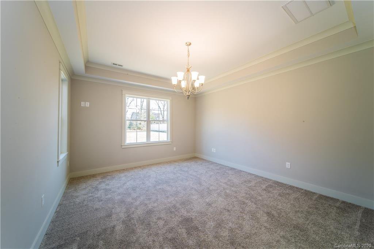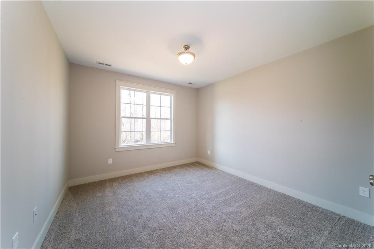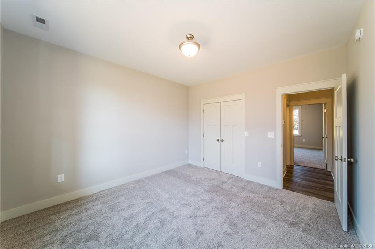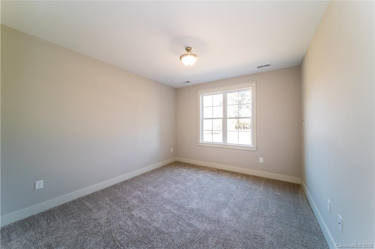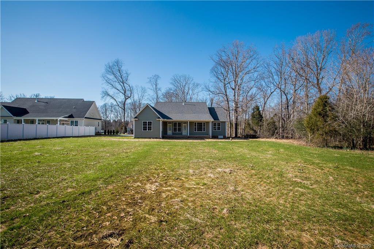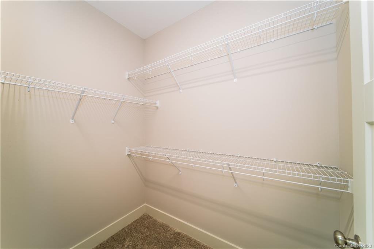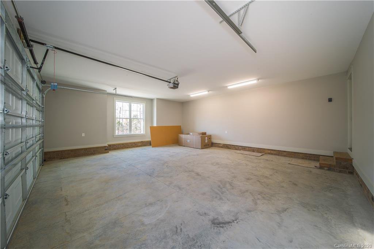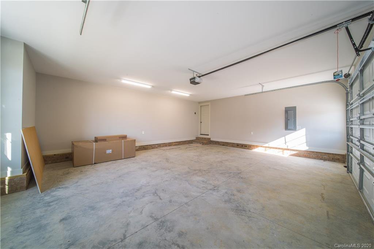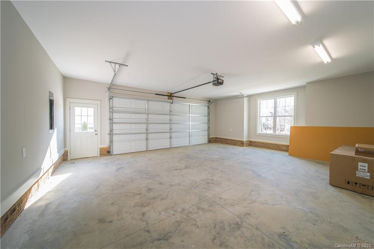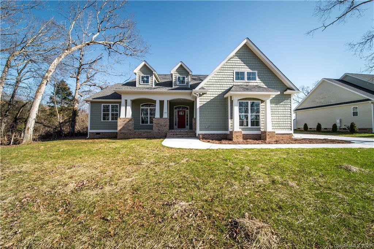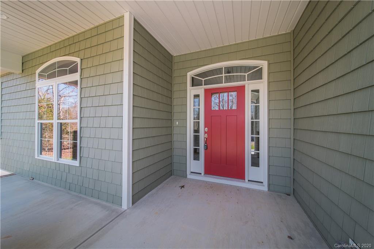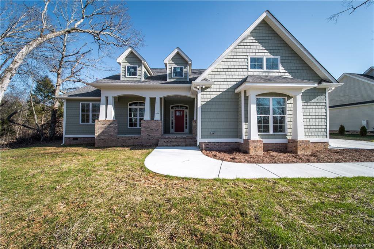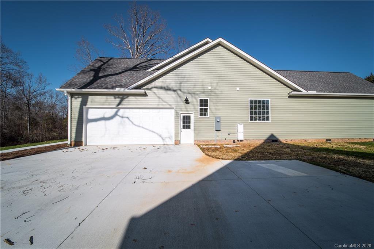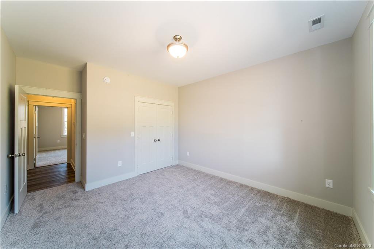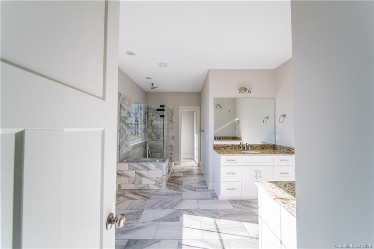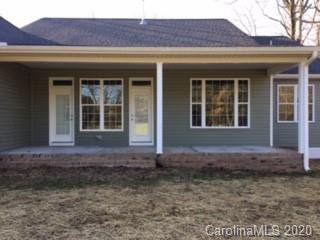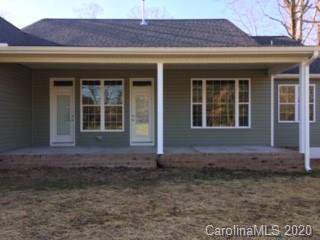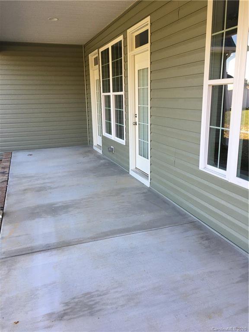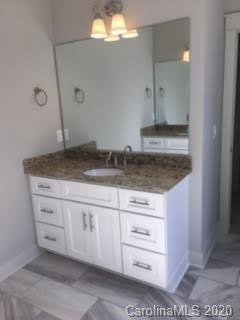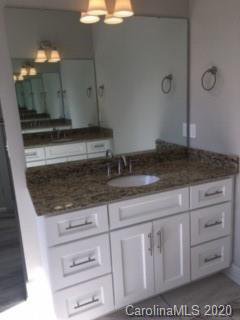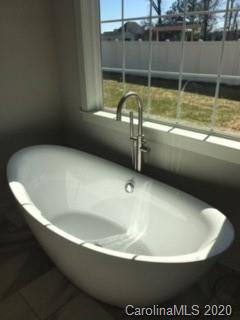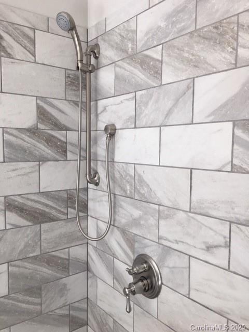1152 Oakbluff Drive Unit #99, Salisbury, NC 28147
- $392,000
- 3
- BD
- 2
- BA
- 2,658
- SqFt
Listing courtesy of Wallace Realty
Sold listing courtesy of Main Realty LLC
- Sold Price
- $392,000
- List Price
- $399,900
- MLS#
- 3584296
- Status
- CLOSED
- Days on Market
- 177
- Property Type
- Residential
- Architectural Style
- Traditional
- Stories
- 1.5 Story
- Year Built
- 2020
- Closing Date
- Jul 16, 2020
- Bedrooms
- 3
- Bathrooms
- 2
- Full Baths
- 2
- Lot Size
- 26,571
- Lot Size Area
- 0.61
- Living Area
- 2,658
- Sq Ft Total
- 2658
- County
- Rowan
- Subdivision
- Cameron Glen
Property Description
New home with beautiful, attractive and desirable features throughout. Bonus room offers many options and the split bedroom plan is appealing. Foyer, dining area, great room with vaulted ceiling and gas log fireplace and casual island will be the heart of this new home. Vinyl planked floor, granite counter tops, stainless steel appliances. Extra large covered front and back porches. Master bedroom has box ceiling, two closets and deluxe bath with separate sinks, soaking tub, and extra large glass tile shower with two shower heads. Oversized, side load garage with personal door. Back porch 30'x8', front 22'x6'
Additional Information
- Hoa Fee
- $160
- Hoa Fee Paid
- Annually
- Community Features
- Street Lights
- Fireplace
- Yes
- Interior Features
- Attic Walk In, Cable Available, Garden Tub, Open Floorplan, Tray Ceiling, Walk In Closet(s)
- Floor Coverings
- Carpet, Vinyl
- Equipment
- CO Detector, Cable Prewire, Electric Cooktop, Dishwasher, Electric Dryer Hookup, Electric Range, Exhaust Fan, Microwave, Oven, Exhaust Hood, Self Cleaning Oven, Natural Gas, Electric Oven
- Foundation
- Crawl Space
- Laundry Location
- Main Level
- Heating
- Central, Gas Hot Air Furnace
- Water Heater
- Natural Gas, g-On-Demand Water Heater
- Water
- Well
- Sewer
- Septic Installed
- Exterior Construction
- Vinyl Siding
- Roof
- Fiberglass
- Parking
- Attached Garage, Driveway, Garage - 2 Car, Garage Door Opener, Parking Space - 4+, Side Load Garage
- Driveway
- Concrete
- Lot Description
- Level, Paved
- Elementary School
- Hurley
- Middle School
- West Rowan
- High School
- West Rowan
- New Construction
- Yes
- Construction Status
- Complete
- Builder Name
- Byron Bush
- Porch
- Back, Covered, Front
- Total Property HLA
- 2658
Mortgage Calculator
 “ Based on information submitted to the MLS GRID as of . All data is obtained from various sources and may not have been verified by broker or MLS GRID. Supplied Open House Information is subject to change without notice. All information should be independently reviewed and verified for accuracy. Some IDX listings have been excluded from this website. Properties may or may not be listed by the office/agent presenting the information © 2024 Canopy MLS as distributed by MLS GRID”
“ Based on information submitted to the MLS GRID as of . All data is obtained from various sources and may not have been verified by broker or MLS GRID. Supplied Open House Information is subject to change without notice. All information should be independently reviewed and verified for accuracy. Some IDX listings have been excluded from this website. Properties may or may not be listed by the office/agent presenting the information © 2024 Canopy MLS as distributed by MLS GRID”

Last Updated:
