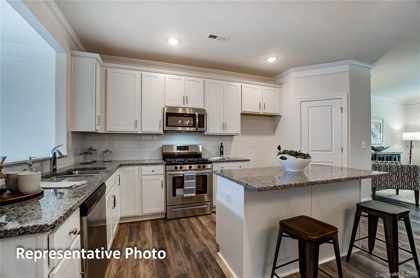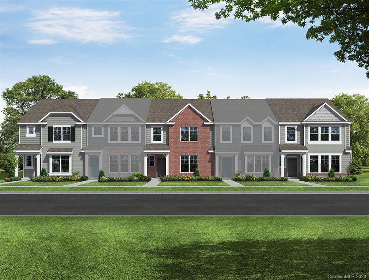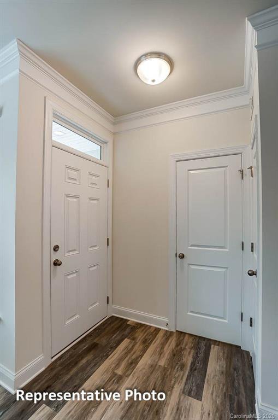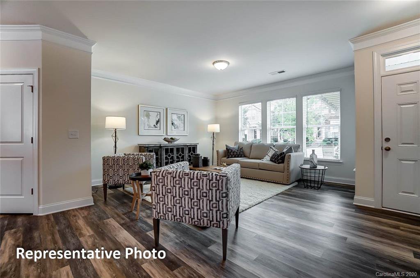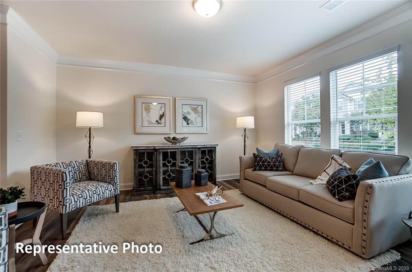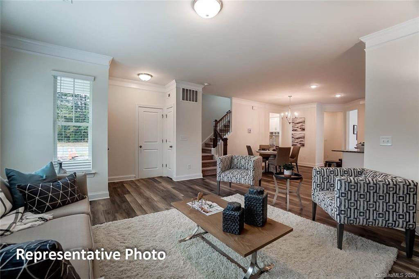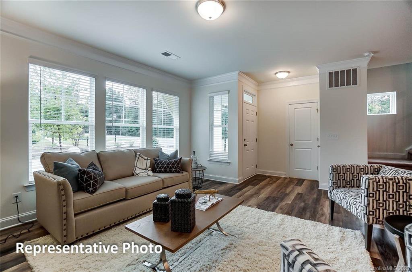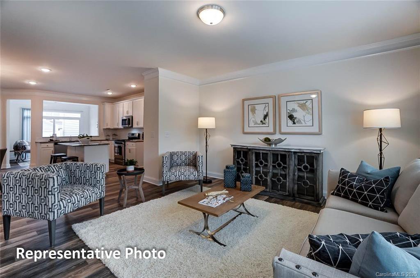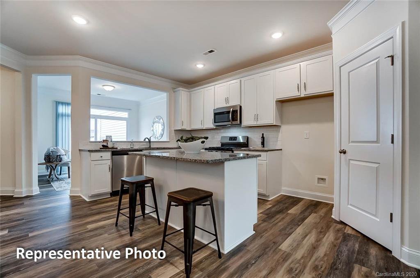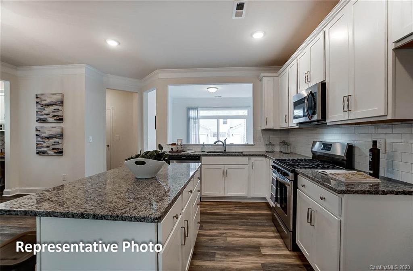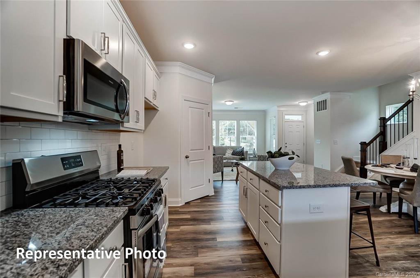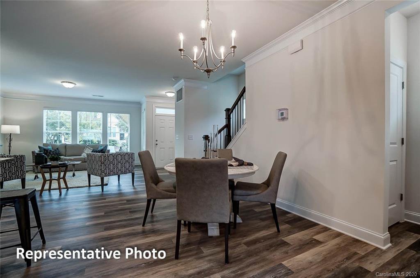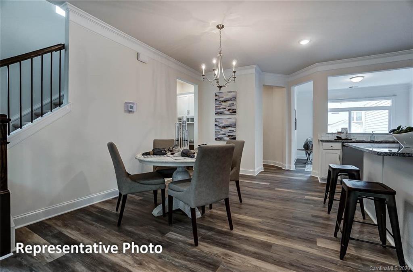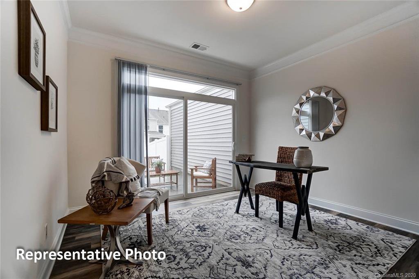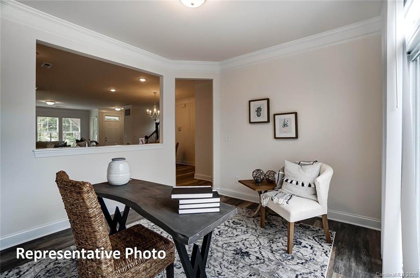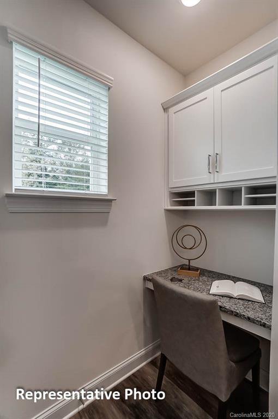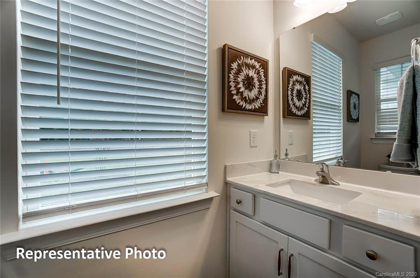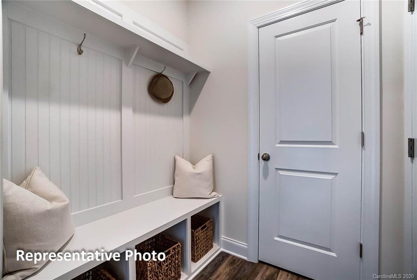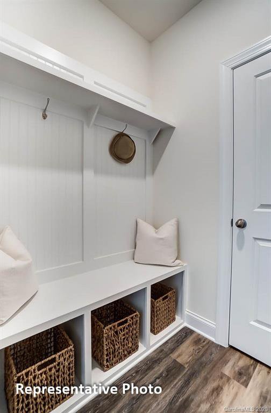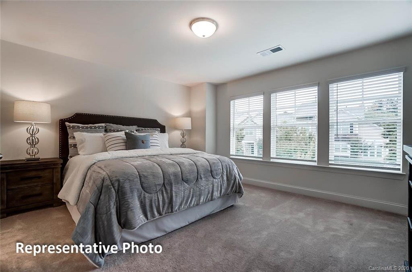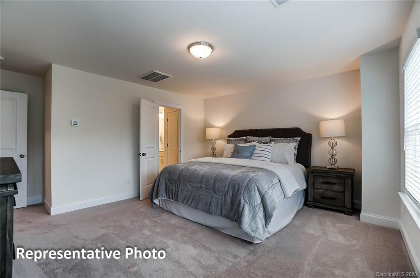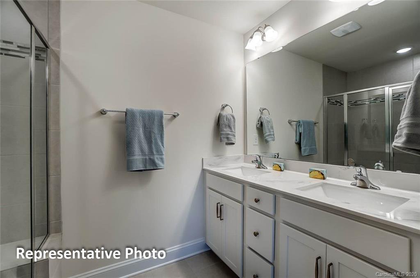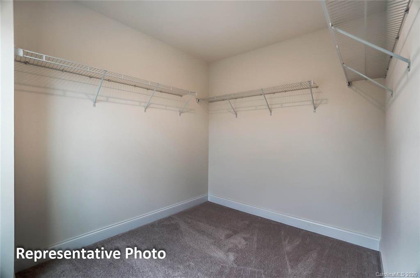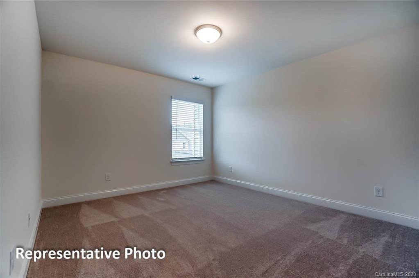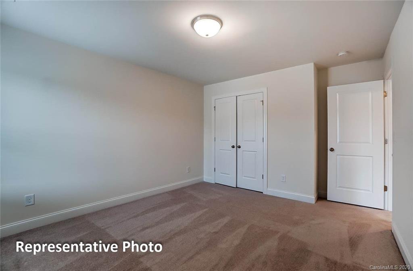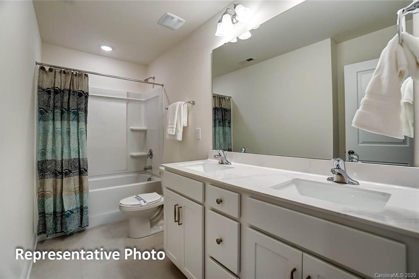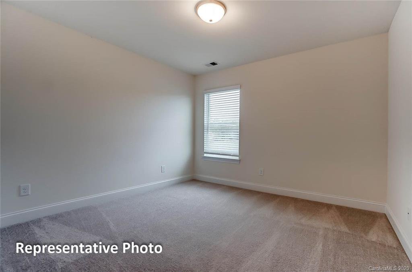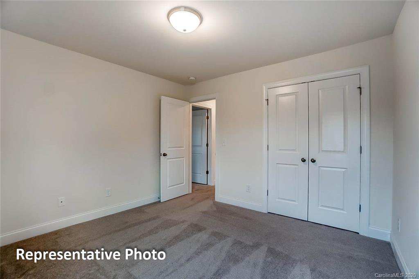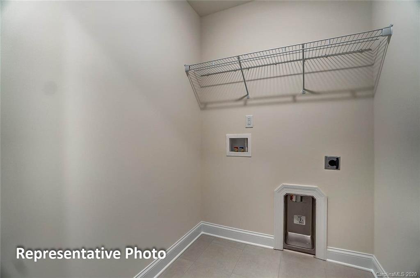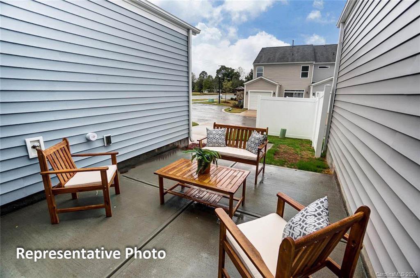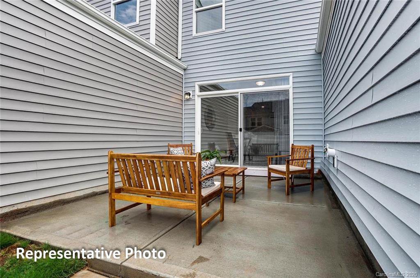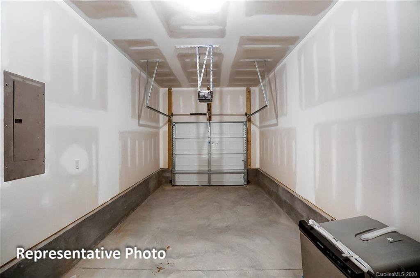114 Synandra Drive Unit #C-Lot 37, Mooresville, NC 28117
- $266,350
- 3
- BD
- 3
- BA
- 1,886
- SqFt
Listing courtesy of Eastwood Homes
Sold listing courtesy of Premier Sothebys International Realty
- Sold Price
- $266,350
- List Price
- $266,000
- MLS#
- 3584238
- Status
- CLOSED
- Days on Market
- 196
- Property Type
- Residential
- Stories
- 2 Story
- Year Built
- 2020
- Closing Date
- Aug 04, 2020
- Bedrooms
- 3
- Bathrooms
- 3
- Full Baths
- 2
- Half Baths
- 1
- Lot Size
- 2,178
- Lot Size Area
- 0.05
- Living Area
- 1,886
- Sq Ft Total
- 1886
- County
- Iredell
- Subdivision
- Waterlynn Grove
- Building Name
- Waterlynn Grove
Property Description
ASK ABOUT MOVE-IN SPECIALS!!! This beautiful end unit will be ready for you in May 2020. The Norris plan features 3 bedrooms, 2.5 baths, and more than 1,800 square feet. Open family room will accommodate large scale furniture for plenty of room for entertaining. Inspiring kitchen has stone gray cabinets with crown molding, expansive granite counter space for prepping, gas range for sizzling, and walk-in pantry for storing. Enjoy the drop zone storage area right inside the garage entry. Additional flex room opens to private patio through oversized patio doors and can make an ideal office, sun room, or play room.The master suite is separate from the secondary bedrooms for privacy and has an ensuite with enclosed water closet, dual vanities, oversized tiled shower with bench, niche, and linen closet. Other awesome upgrades include Enhanced Vinyl Plank flooring, oak tread stairs, and a tray ceiling in the master. New Home Warranty. Visit today!
Additional Information
- Hoa Fee
- $145
- Hoa Fee Paid
- Monthly
- Interior Features
- Kitchen Island, Open Floorplan, Tray Ceiling, Walk In Closet(s), Walk In Pantry
- Floor Coverings
- Carpet, Tile, Vinyl
- Equipment
- CO Detector, Cable Prewire, Disposal, Dishwasher, Exhaust Fan, Gas Range, Plumbed For Ice Maker, Microwave, Self Cleaning Oven, Gas Oven
- Foundation
- Slab
- Laundry Location
- Upper Level, Laundry Room
- Heating
- Central, Gas Hot Air Furnace
- Water Heater
- Electric
- Water
- Public
- Sewer
- Public Sewer
- Exterior Construction
- Brick Partial, Vinyl Siding
- Parking
- Attached Garage, Back Load Garage, Driveway, Garage - 1 Car, Garage Door Opener
- Driveway
- Concrete
- Lot Description
- End Unit
- Elementary School
- Coddle Creek
- Middle School
- Woodland Heights
- High School
- Lake Norman
- New Construction
- Yes
- Construction Status
- Under Construction
- Builder Name
- Eastwood Homes
- Porch
- Covered, Front, Patio
- Total Property HLA
- 1886
Mortgage Calculator
 “ Based on information submitted to the MLS GRID as of . All data is obtained from various sources and may not have been verified by broker or MLS GRID. Supplied Open House Information is subject to change without notice. All information should be independently reviewed and verified for accuracy. Some IDX listings have been excluded from this website. Properties may or may not be listed by the office/agent presenting the information © 2024 Canopy MLS as distributed by MLS GRID”
“ Based on information submitted to the MLS GRID as of . All data is obtained from various sources and may not have been verified by broker or MLS GRID. Supplied Open House Information is subject to change without notice. All information should be independently reviewed and verified for accuracy. Some IDX listings have been excluded from this website. Properties may or may not be listed by the office/agent presenting the information © 2024 Canopy MLS as distributed by MLS GRID”

Last Updated:
