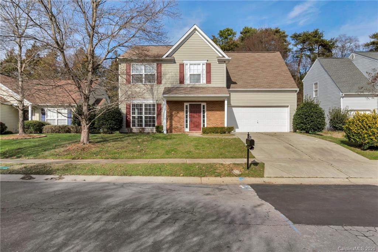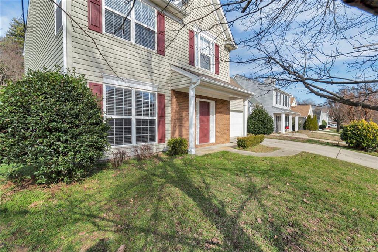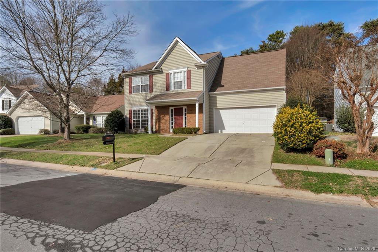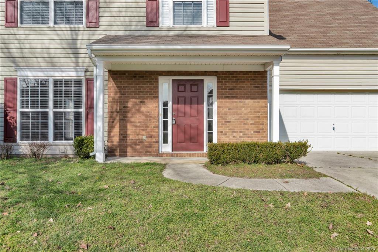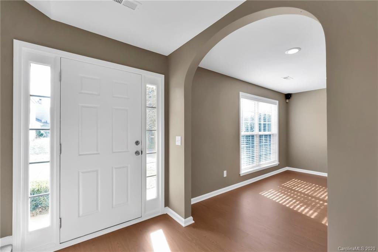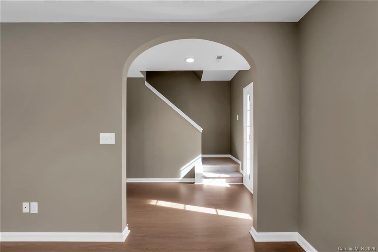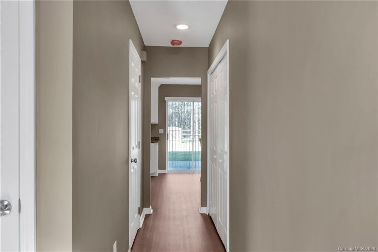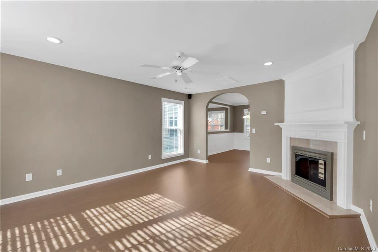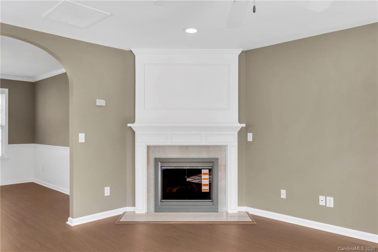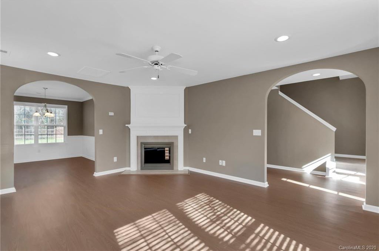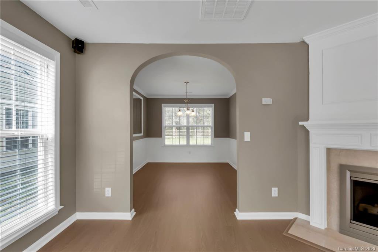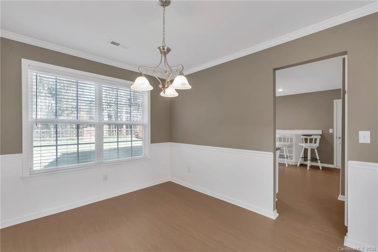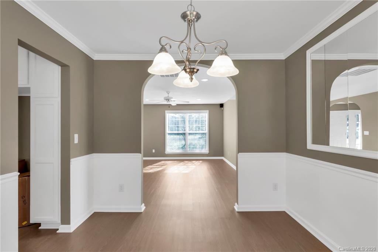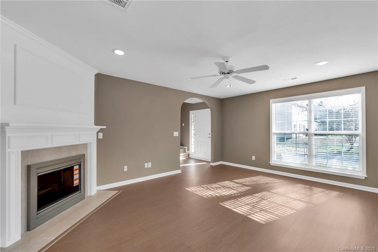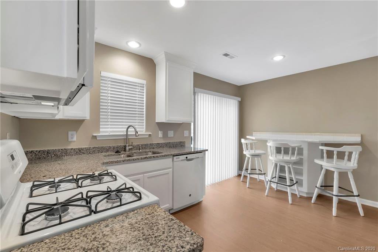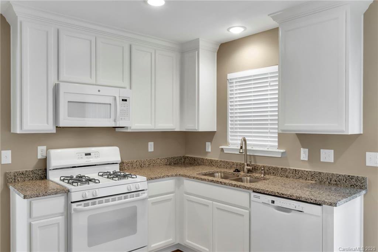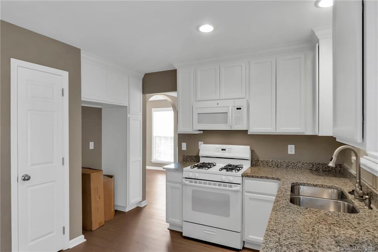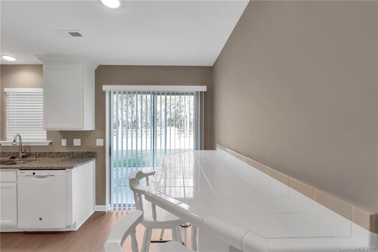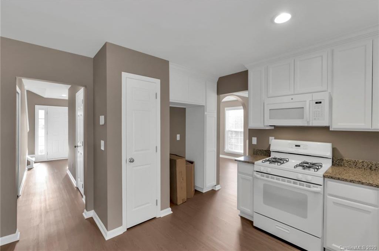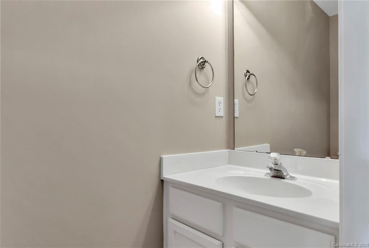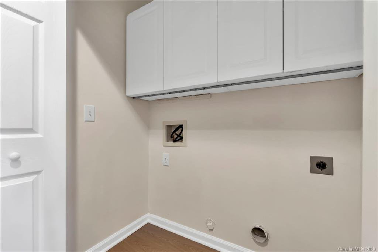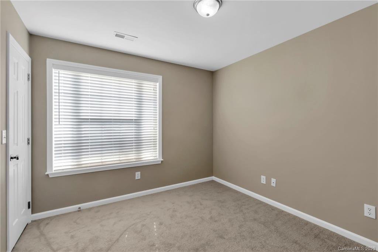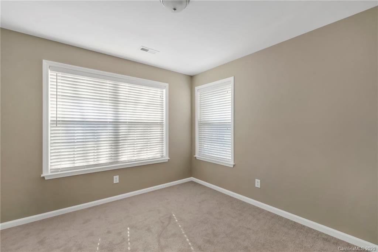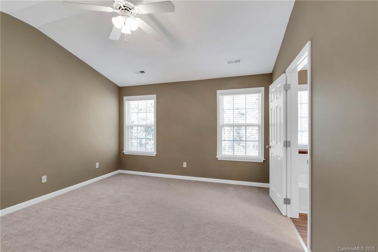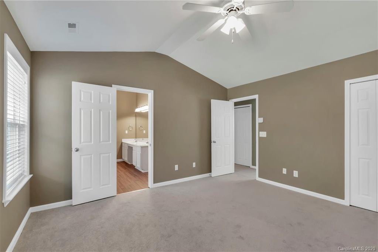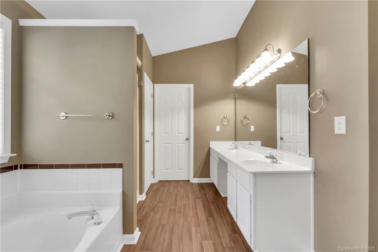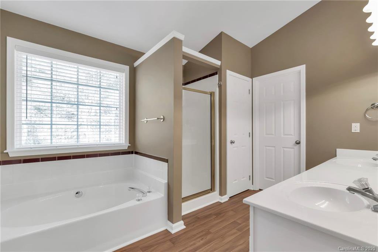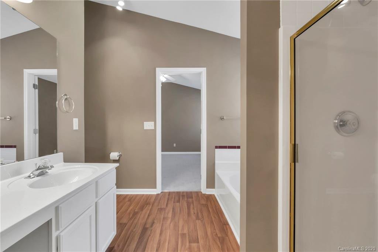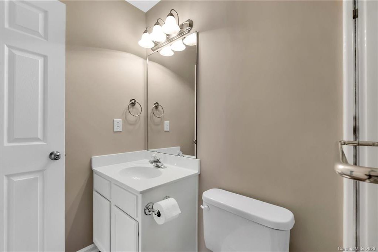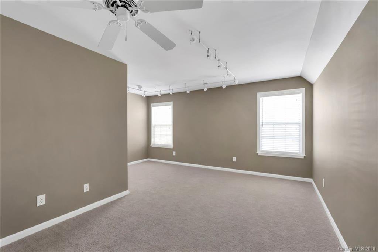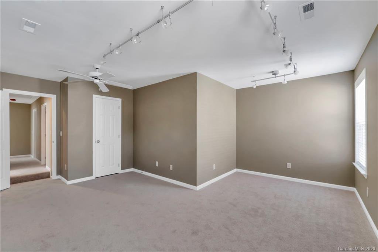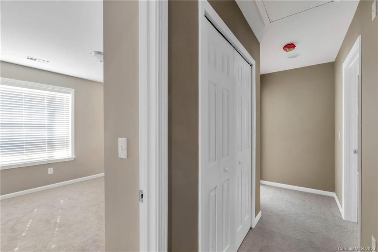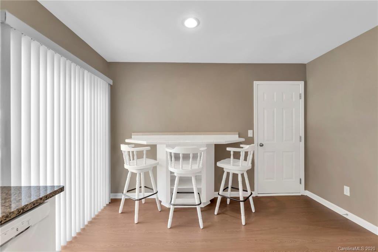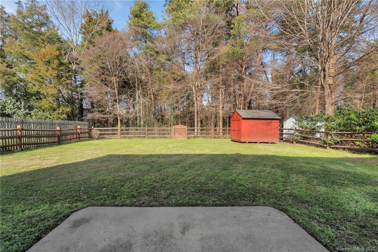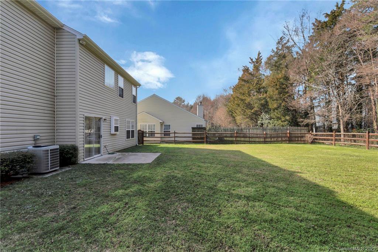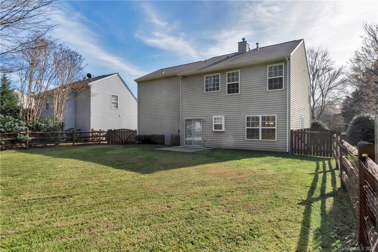14426 Arbor Ridge Drive, Charlotte, NC 28273
- $255,000
- 4
- BD
- 3
- BA
- 1,905
- SqFt
Listing courtesy of Keller Williams Ballantyne Area
Sold listing courtesy of Wilkinson ERA Real Estate
- Sold Price
- $255,000
- List Price
- $250,000
- MLS#
- 3584058
- Status
- CLOSED
- Days on Market
- 32
- Property Type
- Residential
- Architectural Style
- Traditional
- Stories
- 2 Story
- Year Built
- 1999
- Closing Date
- Feb 24, 2020
- Bedrooms
- 4
- Bathrooms
- 3
- Full Baths
- 2
- Half Baths
- 1
- Lot Size
- 6,534
- Lot Size Area
- 0.15
- Living Area
- 1,905
- Sq Ft Total
- 1905
- County
- Mecklenburg
- Subdivision
- The Crossings
Property Description
Prepare to fall in love with this elegant two-story home at first sight, with a enticing curb appeal and recently renovated interior. Upon entering this abode you are greeted by immense natural light bouncing off the beautiful laminate floors. You are invited into the family room with a gas fireplace, perfectly crafted to entertain the family on a cold winter night! Hone your culinary skills in the inviting kitchen that features tons of cabinet space, breakfast bar area, new appliances, and granite countertops! Each bedroom is light-filled, with the master offering high ceilings, a large walk-in closet and a gorgeous spa-like ensuite bathroom. Just when you think it can't get any better, you discover the fully fenced back yard perfect for entertaining family and friends. Not to mention the neighborhood offers sidewalks and a neighborhood pool. Schedule your showing today! Use preferred lender to buy this home and receive an incentive towards your closing costs!
Additional Information
- Hoa Fee
- $125
- Hoa Fee Paid
- Quarterly
- Community Features
- Outdoor Pool, Playground, Sidewalks
- Fireplace
- Yes
- Interior Features
- Attic Stairs Pulldown, Breakfast Bar, Garden Tub, Vaulted Ceiling, Walk In Closet(s)
- Floor Coverings
- Carpet, Laminate
- Equipment
- Cable Prewire, Ceiling Fan(s), Dishwasher, Electric Dryer Hookup, Plumbed For Ice Maker, Microwave
- Foundation
- Slab
- Laundry Location
- Main Level, Utility Room
- Heating
- Central
- Water Heater
- Gas
- Water
- Public
- Sewer
- Public Sewer
- Exterior Construction
- Brick Partial, Vinyl Siding
- Roof
- Shingle
- Parking
- Attached Garage, Garage - 2 Car
- Driveway
- Concrete
- Lot Description
- Level
- Elementary School
- Lake Wylie
- Middle School
- Southwest
- High School
- Olympic
- Porch
- Back, Patio
- Total Property HLA
- 1905
Mortgage Calculator
 “ Based on information submitted to the MLS GRID as of . All data is obtained from various sources and may not have been verified by broker or MLS GRID. Supplied Open House Information is subject to change without notice. All information should be independently reviewed and verified for accuracy. Some IDX listings have been excluded from this website. Properties may or may not be listed by the office/agent presenting the information © 2024 Canopy MLS as distributed by MLS GRID”
“ Based on information submitted to the MLS GRID as of . All data is obtained from various sources and may not have been verified by broker or MLS GRID. Supplied Open House Information is subject to change without notice. All information should be independently reviewed and verified for accuracy. Some IDX listings have been excluded from this website. Properties may or may not be listed by the office/agent presenting the information © 2024 Canopy MLS as distributed by MLS GRID”

Last Updated:
