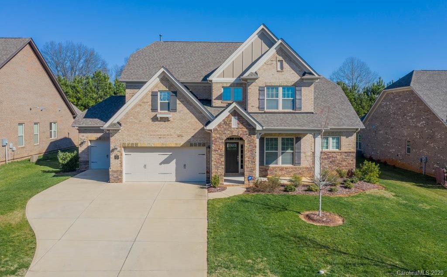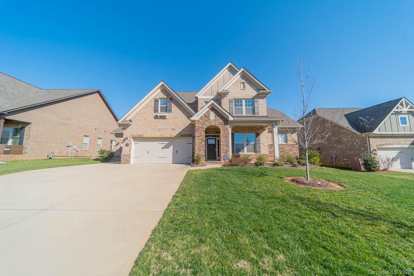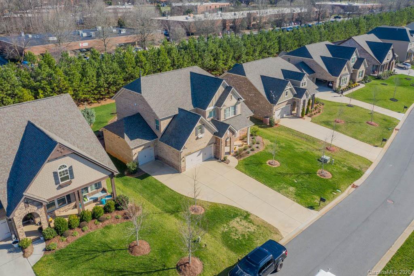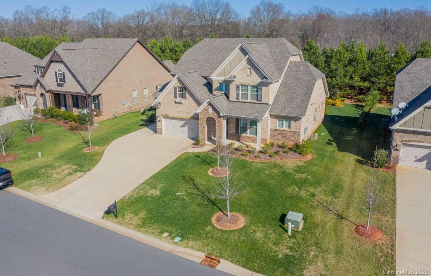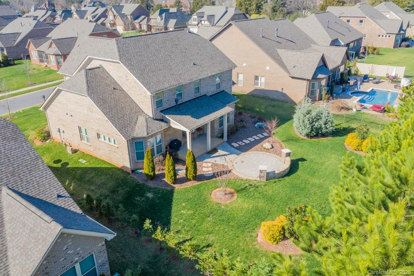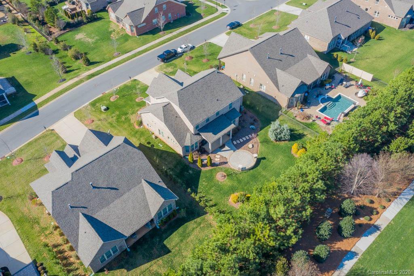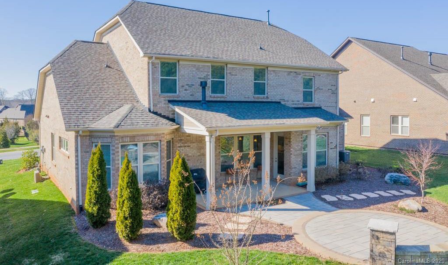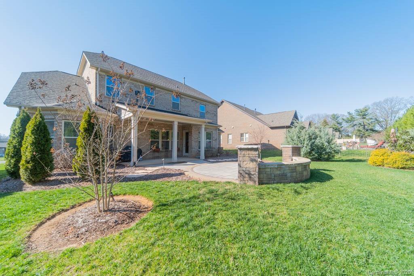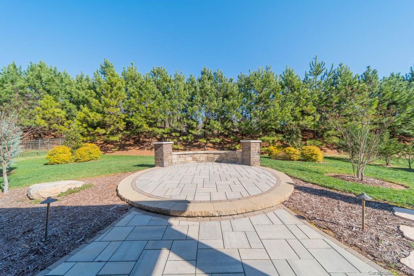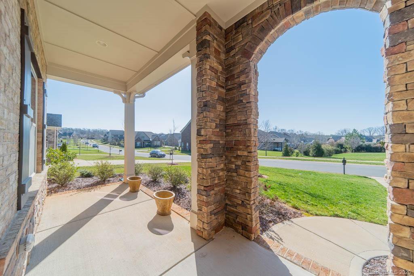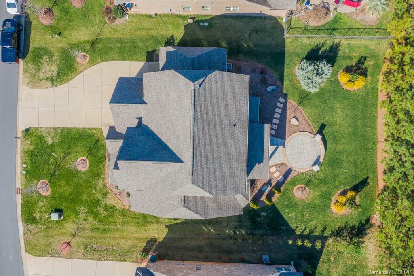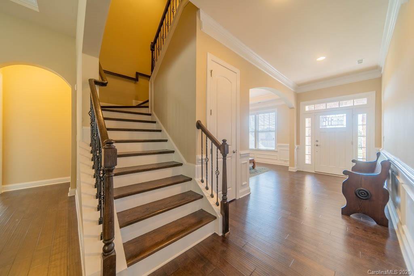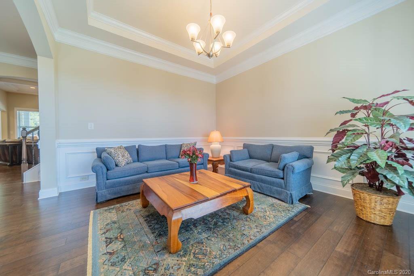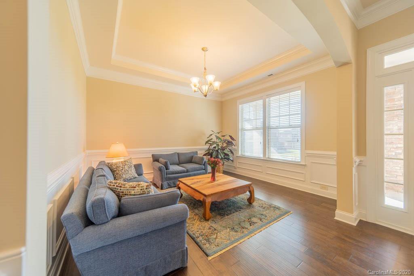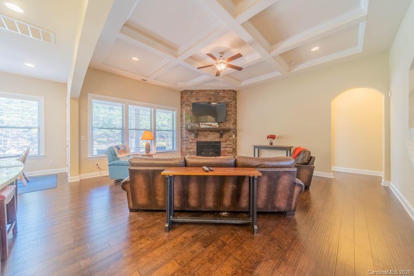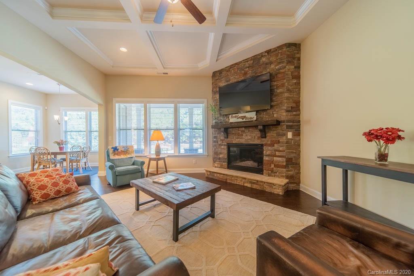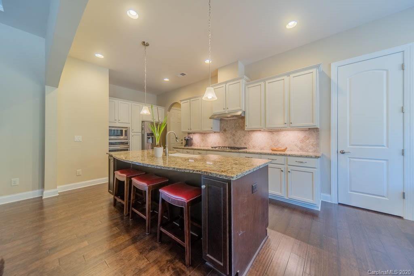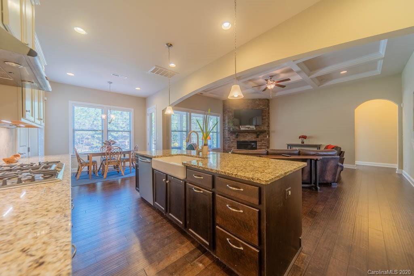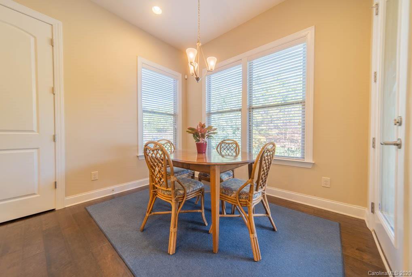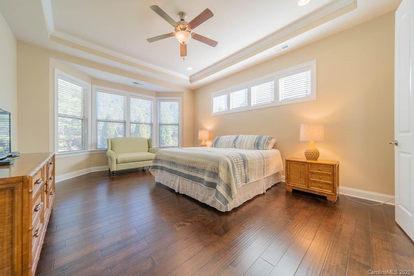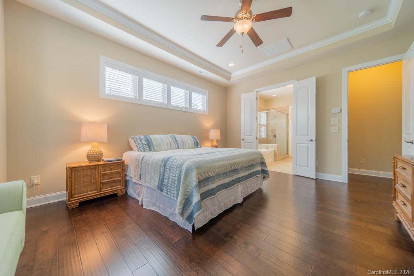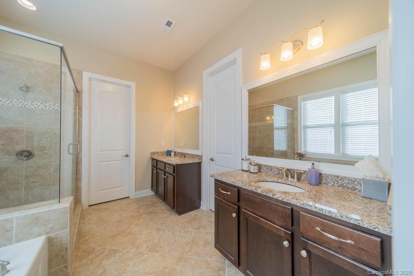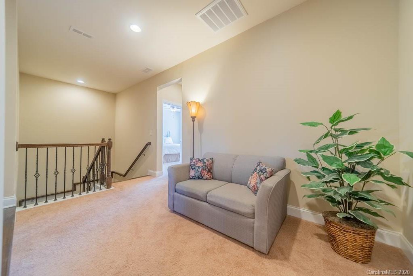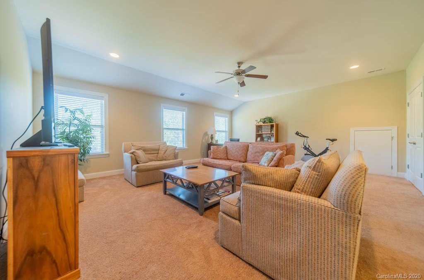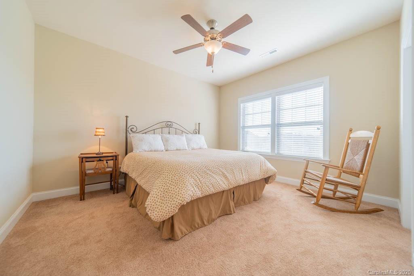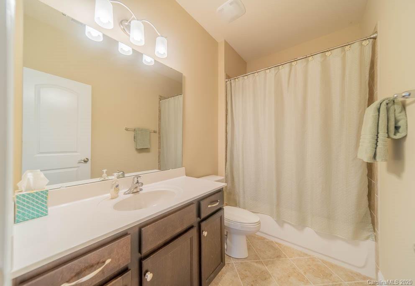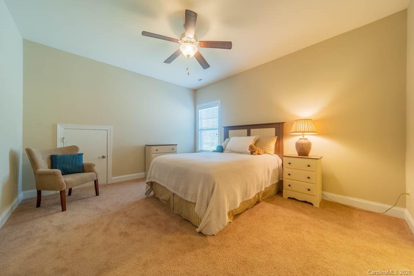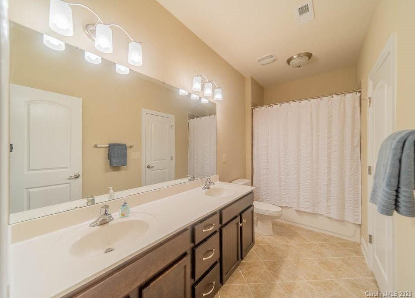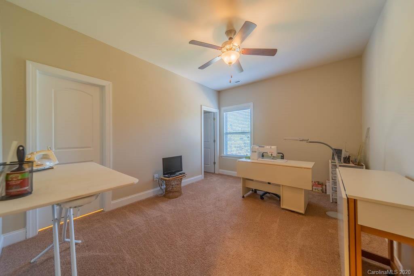12914 Telfair Meadow Drive, Mint Hill, NC 28227
- $464,500
- 4
- BD
- 4
- BA
- 3,395
- SqFt
Listing courtesy of Brannic Properties Inc
Sold listing courtesy of RE/MAX Executive
- Sold Price
- $464,500
- List Price
- $464,900
- MLS#
- 3583657
- Status
- CLOSED
- Days on Market
- 49
- Property Type
- Residential
- Architectural Style
- Arts and Crafts
- Year Built
- 2015
- Closing Date
- Mar 13, 2020
- Bedrooms
- 4
- Bathrooms
- 4
- Full Baths
- 3
- Half Baths
- 1
- Lot Size
- 13,503
- Lot Size Area
- 0.31
- Living Area
- 3,395
- Sq Ft Total
- 3395
- County
- Mecklenburg
- Subdivision
- Telfair
- Special Conditions
- None
Property Description
Showings start Saturday morning. 1/25. Immaculate barely lived-in home with gorgeous master on main, large, open gourmet kitchen with white cabinets, and a welcoming family room with coffered ceiling and stacked stone fireplace. 10' ceilings on main add to the open feel. Upstairs features spacious bonus room, 3 bedrooms all attached to bathrooms. The full brick and stone home boasts beautiful curb appeal, front and back covered porches, and a stunning custom stone patio in back with built-in seating and lighting...PERFECT for outdoor entertaining! The home is conveniently situated near shopping and restaurants of downtown Mint Hill and Matthews-Township Pkwy. Minutes from 485, Short 15-20 minute drive to Uptown Clt.
Additional Information
- Hoa Fee
- $230
- Hoa Fee Paid
- Semi-Annually
- Community Features
- Recreation Area, Walking Trails
- Fireplace
- Yes
- Interior Features
- Attic Stairs Pulldown, Cable Prewire, Garden Tub, Kitchen Island, Open Floorplan, Walk-In Closet(s), Walk-In Pantry
- Floor Coverings
- Carpet, Hardwood, Tile
- Equipment
- Disposal, Electric Water Heater, ENERGY STAR Qualified Dishwasher, ENERGY STAR Qualified Light Fixtures, Exhaust Fan, Gas Cooktop, Microwave, Plumbed For Ice Maker, Self Cleaning Oven, Wall Oven
- Foundation
- Slab
- Main Level Rooms
- Bathroom-Full
- Laundry Location
- Electric Dryer Hookup, Laundry Room, Main Level
- Heating
- ENERGY STAR Qualified Equipment, Forced Air, Fresh Air Ventilation, Heat Pump, Natural Gas, Zoned
- Water
- City
- Sewer
- Public Sewer
- Exterior Features
- Other - See Remarks
- Exterior Construction
- Brick Full, Fiber Cement, Stone
- Roof
- Shingle
- Parking
- Attached Garage, Garage Door Opener, Keypad Entry, Parking Space(s)
- Driveway
- Concrete, Paved
- Lot Description
- Level
- Elementary School
- Lebanon
- Middle School
- Northeast
- High School
- Independence
- Builder Name
- Bonterra Builders
- Total Property HLA
- 3395
Mortgage Calculator
 “ Based on information submitted to the MLS GRID as of . All data is obtained from various sources and may not have been verified by broker or MLS GRID. Supplied Open House Information is subject to change without notice. All information should be independently reviewed and verified for accuracy. Some IDX listings have been excluded from this website. Properties may or may not be listed by the office/agent presenting the information © 2024 Canopy MLS as distributed by MLS GRID”
“ Based on information submitted to the MLS GRID as of . All data is obtained from various sources and may not have been verified by broker or MLS GRID. Supplied Open House Information is subject to change without notice. All information should be independently reviewed and verified for accuracy. Some IDX listings have been excluded from this website. Properties may or may not be listed by the office/agent presenting the information © 2024 Canopy MLS as distributed by MLS GRID”

Last Updated:
