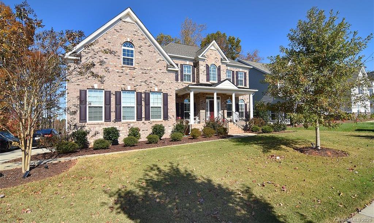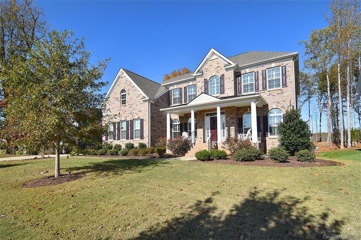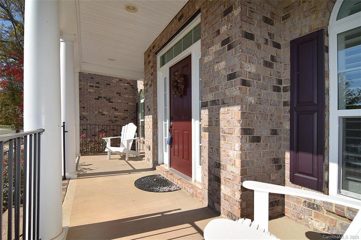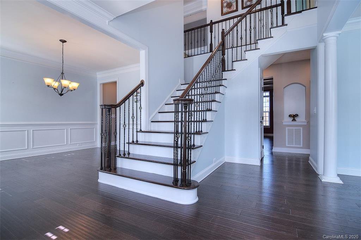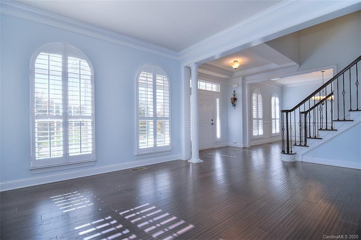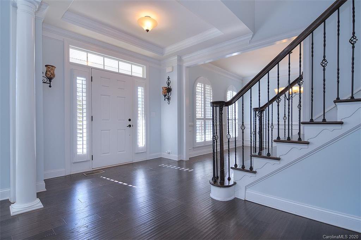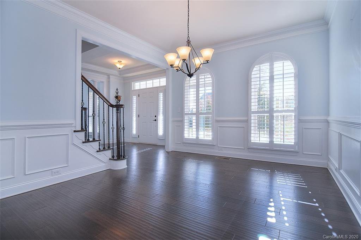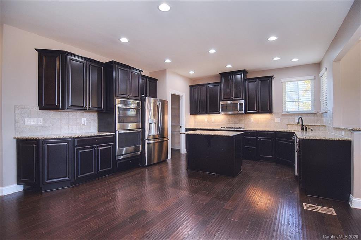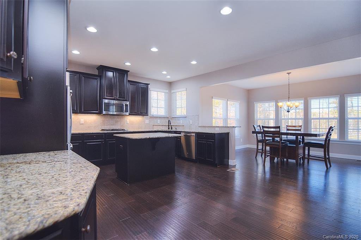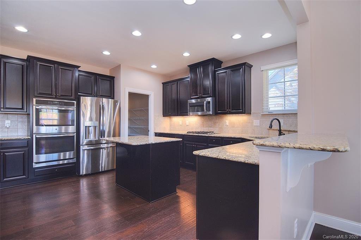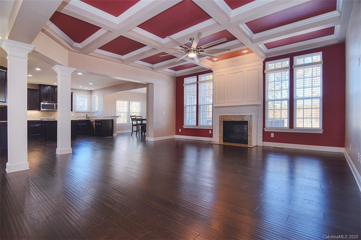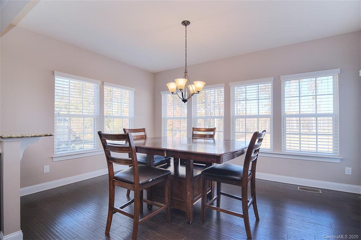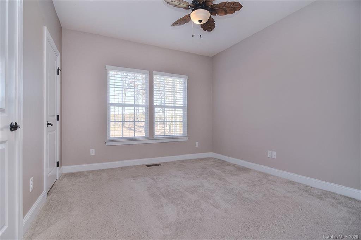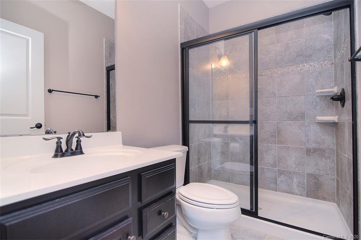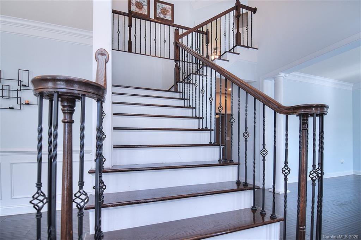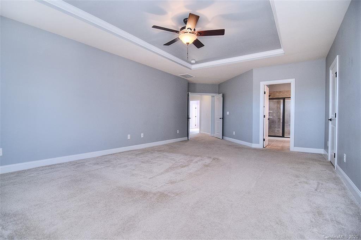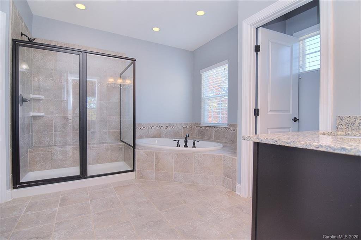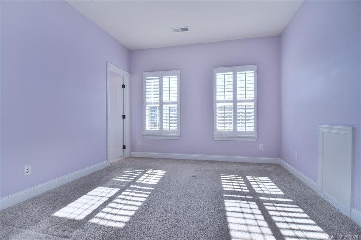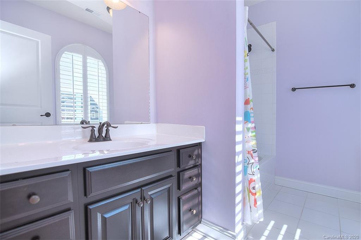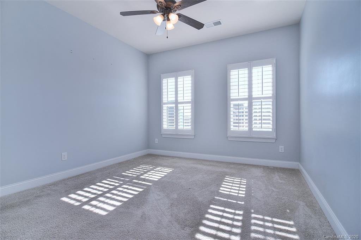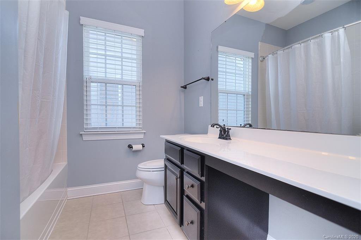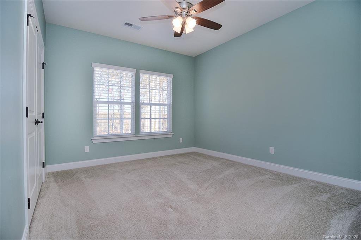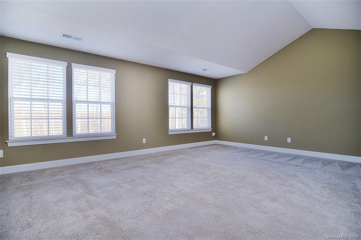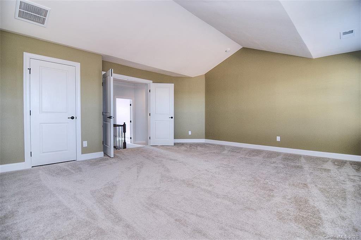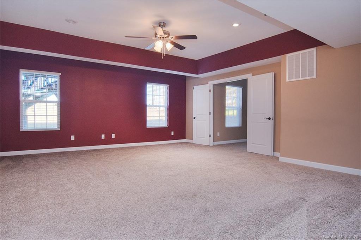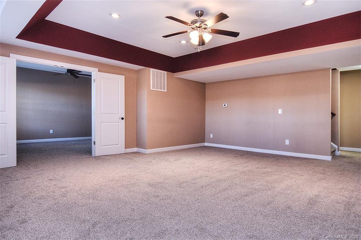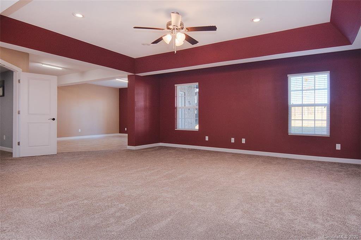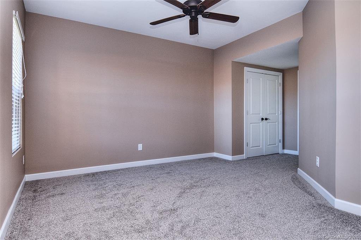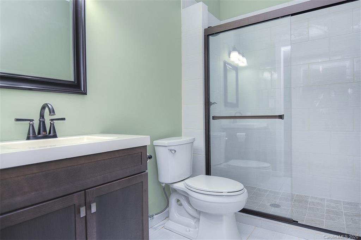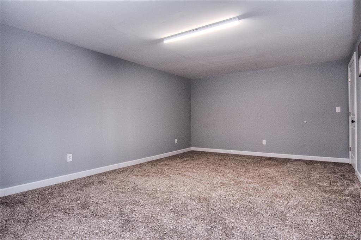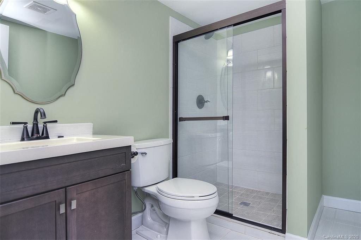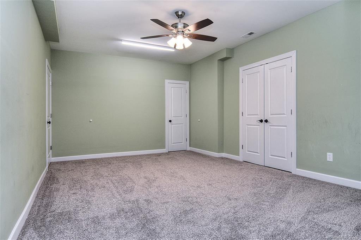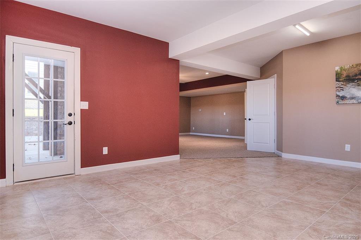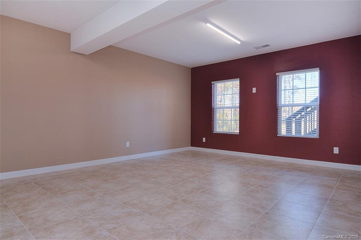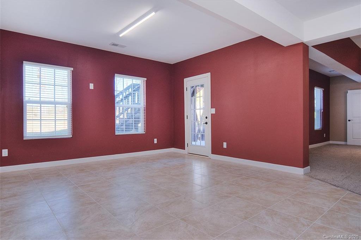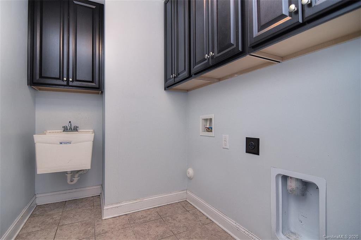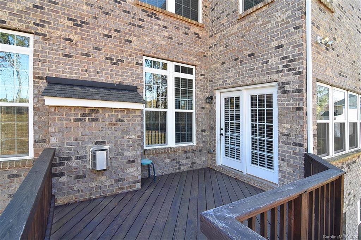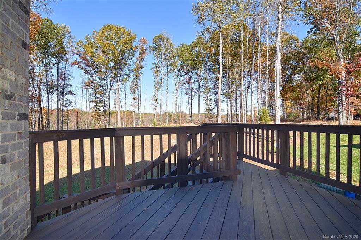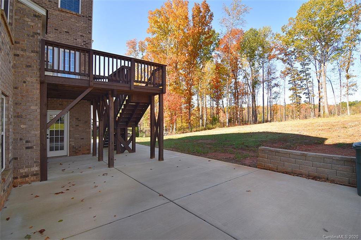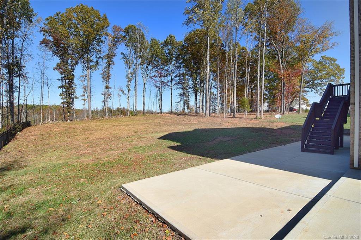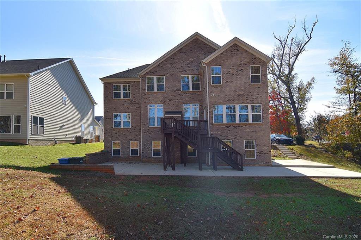10530 Sable Cap Road, Mint Hill, NC 28227
- $570,000
- 6
- BD
- 7
- BA
- 5,751
- SqFt
Listing courtesy of 1st Choice Properties, Inc.
Sold listing courtesy of Maddalone Real Estate LLC
- Sold Price
- $570,000
- List Price
- $575,000
- MLS#
- 3583438
- Status
- CLOSED
- Days on Market
- 56
- Property Type
- Residential
- Architectural Style
- Transitional
- Stories
- 2 Story/Basement
- Year Built
- 2015
- Closing Date
- Mar 13, 2020
- Bedrooms
- 6
- Bathrooms
- 7
- Full Baths
- 6
- Half Baths
- 1
- Lot Size
- 21,780
- Lot Size Area
- 0.5
- Living Area
- 5,751
- Sq Ft Total
- 5751
- County
- Mecklenburg
- Subdivision
- Summerwood
Property Description
Full brick home w/ finished basement. Space is no issue w/ 6 BRMs* ,6 1/2 BTHs (Tankless Water Heater!). BRM & full BA on the main level! Be ready to be impressed- a stunning 2 story foyer,beautiful floors (no carpet in main living areas)an exquisite DR & LR w/pillars. Kitchen island,granite CTs, SS appliances, gas cooktop & double wall oven, LRG pantry, LRG morning room leading to the deck & More! Adjoining GR has coffered ceiling & gas FP. Dual staircase leads you up to the MBRM, 3 add'l BRMS + A BONUS ROOM! Plantation Shutters on all Front Windows! Finished basement offers options galore~ BRM 6 w/Full BA, 2 add'l private rooms, 2nd Full Bath, along with an open GRM, add'l space can be anything you dream w/ access to an extended patio, partially covered by the upper deck. The back yard is a blank canvas for the ultimate backyard paradise. Seller planned on installing a pool and has already removed the trees! Move in and build your paradise!! - Painting allowance w/ acceptable offer.
Additional Information
- Hoa Fee
- $650
- Hoa Fee Paid
- Annually
- Community Features
- Clubhouse, Outdoor Pool, Playground, Sidewalks, Street Lights, Walking Trails
- Fireplace
- Yes
- Interior Features
- Attic Stairs Pulldown, Garden Tub, Kitchen Island, Pantry, Walk In Closet(s), Walk In Pantry
- Floor Coverings
- Carpet, Laminate, Tile
- Equipment
- Cable Prewire, Ceiling Fan(s), Convection Oven, Gas Cooktop, Dishwasher, Disposal, Double Oven, Plumbed For Ice Maker, Microwave, Refrigerator, Wall Oven
- Foundation
- Basement Fully Finished
- Laundry Location
- Main Level, Laundry Room
- Heating
- Central, Multizone A/C, Zoned
- Water Heater
- g-On-Demand Water Heater
- Water
- Public
- Sewer
- Public Sewer
- Exterior Construction
- Brick
- Roof
- Shingle
- Parking
- Attached Garage, Garage - 2 Car, Side Load Garage
- Driveway
- Concrete
- Elementary School
- Bain
- Middle School
- Mint Hill
- High School
- Independence
- Porch
- Deck, Front, Patio
- Total Property HLA
- 5751
Mortgage Calculator
 “ Based on information submitted to the MLS GRID as of . All data is obtained from various sources and may not have been verified by broker or MLS GRID. Supplied Open House Information is subject to change without notice. All information should be independently reviewed and verified for accuracy. Some IDX listings have been excluded from this website. Properties may or may not be listed by the office/agent presenting the information © 2024 Canopy MLS as distributed by MLS GRID”
“ Based on information submitted to the MLS GRID as of . All data is obtained from various sources and may not have been verified by broker or MLS GRID. Supplied Open House Information is subject to change without notice. All information should be independently reviewed and verified for accuracy. Some IDX listings have been excluded from this website. Properties may or may not be listed by the office/agent presenting the information © 2024 Canopy MLS as distributed by MLS GRID”

Last Updated:
