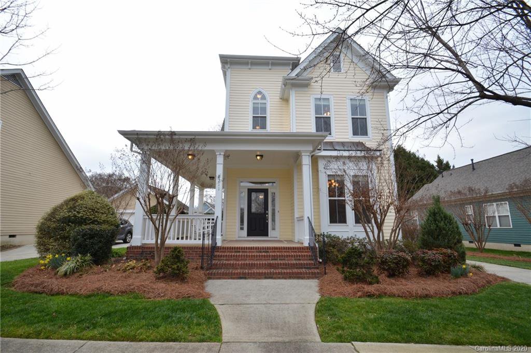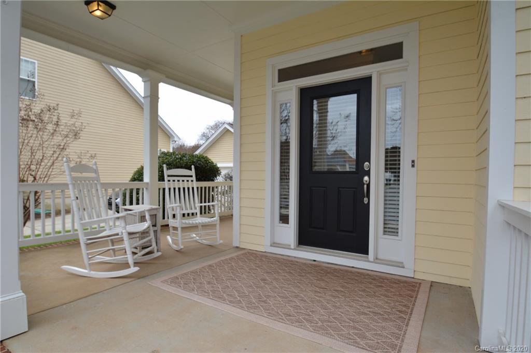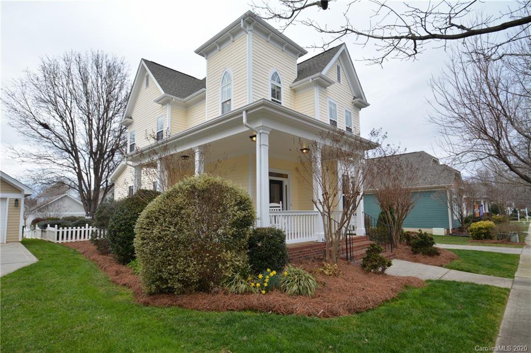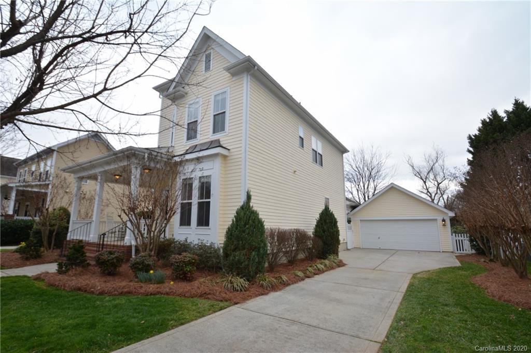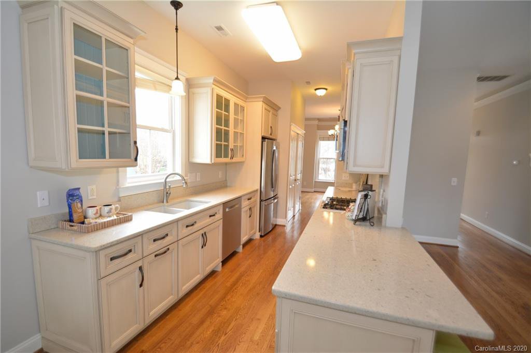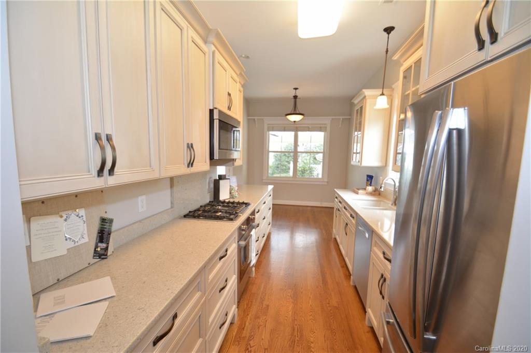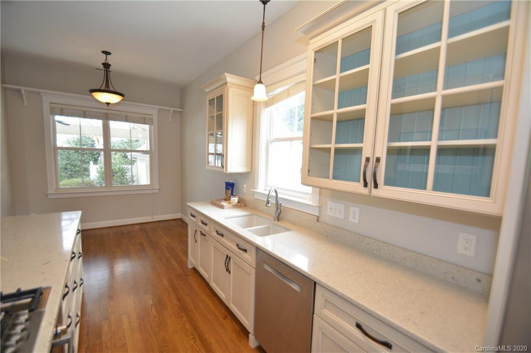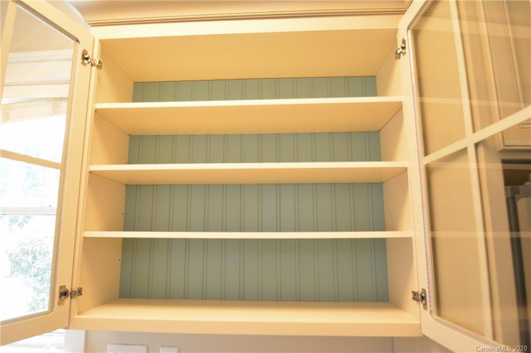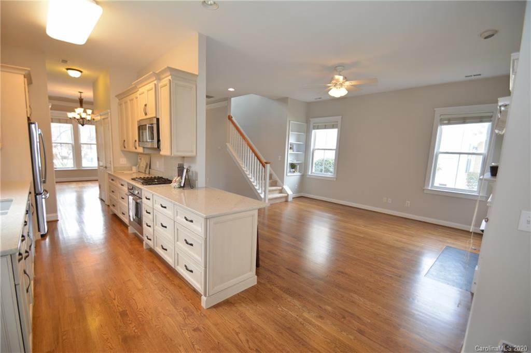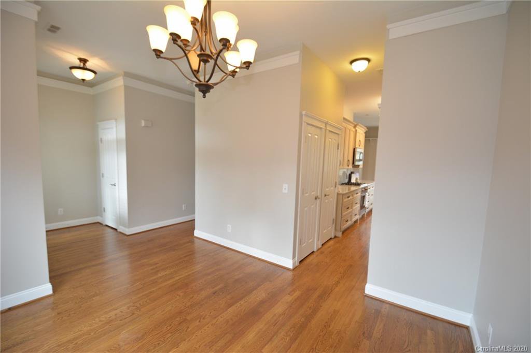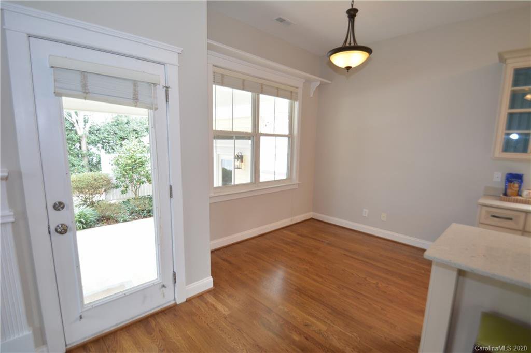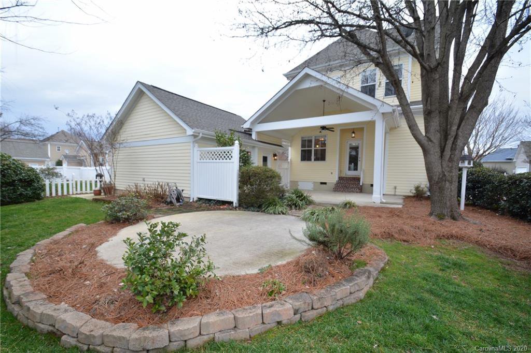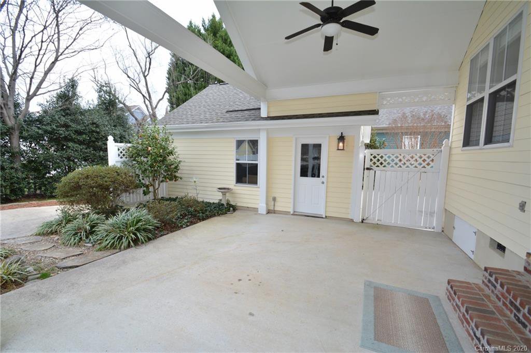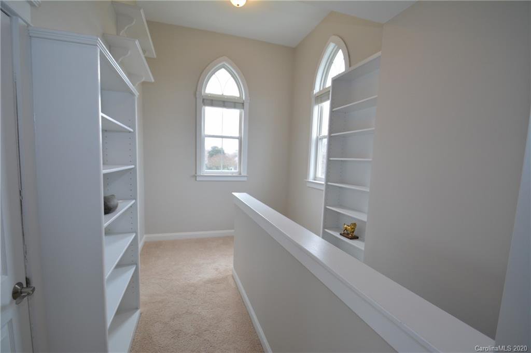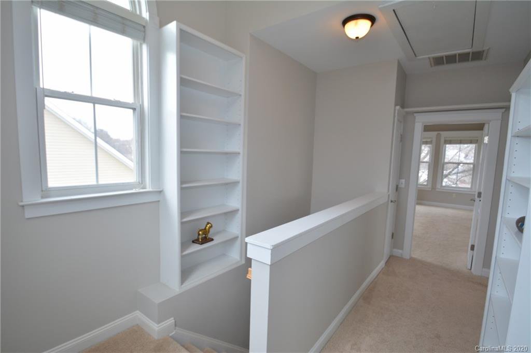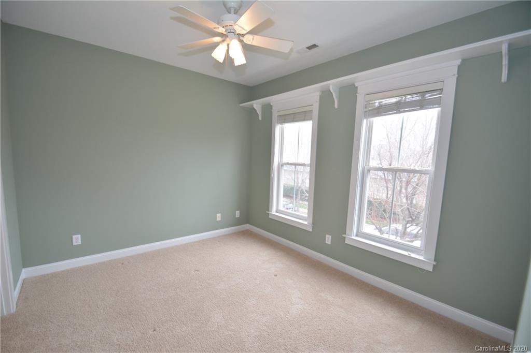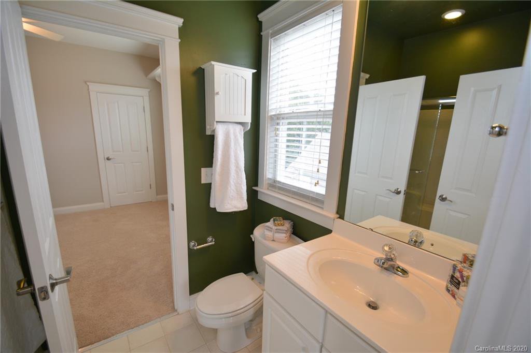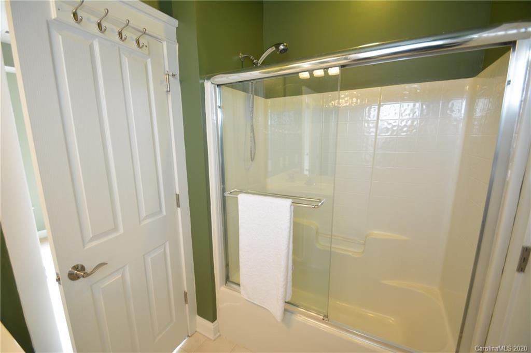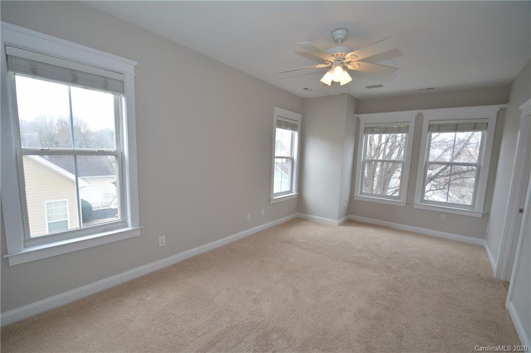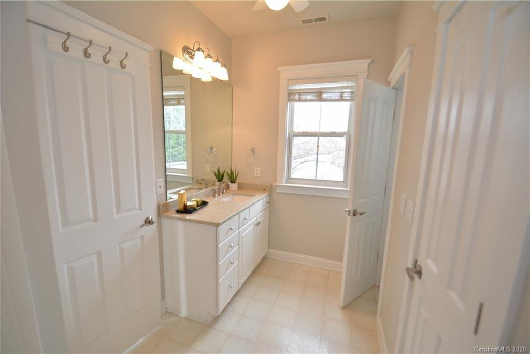8211 Strandhill Road Unit #L67, Huntersville, NC 28078
- $369,000
- 3
- BD
- 3
- BA
- 1,712
- SqFt
Listing courtesy of Lake Norman Realty Inc
Sold listing courtesy of Keller Williams South Park
- Sold Price
- $369,000
- List Price
- $375,000
- MLS#
- 3582767
- Status
- CLOSED
- Days on Market
- 110
- Property Type
- Residential
- Architectural Style
- Charleston
- Stories
- 2 Story
- Year Built
- 1999
- Closing Date
- May 11, 2020
- Bedrooms
- 3
- Bathrooms
- 3
- Full Baths
- 2
- Half Baths
- 1
- Lot Size
- 6,969
- Lot Size Area
- 0.16
- Living Area
- 1,712
- Sq Ft Total
- 1712
- County
- Mecklenburg
- Subdivision
- Birkdale Village
- Waterfront Features
- None
Property Description
BACK ON MARKET! VACANT!Charleston Style Beauty on this quiet street in popular BIRKDALE VILLAGE. Extra wide street with no through traffic FRONT LOAD GARAGE. Gorgeous butter yellow paint color on the exterior. XTRA WIDE FRONT STEPS lead you to your WRAP AROUND PORCH. Fresh NEUTRAL paint on the Interior. Solid HARDWOOD flooring,throughout the entire first floor.NEW kitchen with custom,soft close cabinets from VINE AND BRANCH. Stainless steel appliances all by BOSCH,GAS cook top,Granite tech sink. QUARTZ countertops. Walk out with your morning coffee to your private,beautifully landscaped backyard oasis.14x19 roofed patio for late night Al Fresco Dining. Concrete circular pad with landscaping for a fire pit.White picket fencing in the backyard. Storage is a must see in this house. Bookcases and shelving everywhere. Outside storage closet and finished garage with attic storage. Two blocks from Birkdale for Shopping,dining and entertainment! This will not last! Come see your dream home!
Additional Information
- Hoa Fee
- $379
- Hoa Fee Paid
- Semi-Annually
- Community Features
- Clubhouse, Outdoor Pool, Playground, Recreation Area, Sidewalks, Street Lights, Tennis Court(s), Walking Trails, Other
- Fireplace
- Yes
- Interior Features
- Attic Stairs Pulldown, Cable Available, Walk In Closet(s), Window Treatments
- Floor Coverings
- Carpet, Tile, Wood
- Equipment
- Ceiling Fan(s), CO Detector, Cable Prewire, Gas Cooktop, Disposal, Dishwasher, Electric Dryer Hookup, Gas Range, Plumbed For Ice Maker, Microwave, Gas Oven
- Foundation
- Crawl Space
- Laundry Location
- Main Level
- Heating
- Central, Gas Hot Air Furnace
- Water Heater
- Electric
- Water
- Public
- Sewer
- Public Sewer
- Exterior Features
- Fence, In-Ground Irrigation
- Exterior Construction
- Hardboard Siding
- Roof
- Shingle
- Parking
- Detached, Garage - 2 Car, On Street
- Driveway
- Concrete
- Lot Description
- Level, Paved, Private
- Elementary School
- J V Washam
- Middle School
- Bailey
- High School
- William Amos Hough
- Construction Status
- Complete
- Builder Name
- Saussy Burbank
- Porch
- Back, Covered, Enclosed Patio, Front
- Total Property HLA
- 1712
Mortgage Calculator
 “ Based on information submitted to the MLS GRID as of . All data is obtained from various sources and may not have been verified by broker or MLS GRID. Supplied Open House Information is subject to change without notice. All information should be independently reviewed and verified for accuracy. Some IDX listings have been excluded from this website. Properties may or may not be listed by the office/agent presenting the information © 2024 Canopy MLS as distributed by MLS GRID”
“ Based on information submitted to the MLS GRID as of . All data is obtained from various sources and may not have been verified by broker or MLS GRID. Supplied Open House Information is subject to change without notice. All information should be independently reviewed and verified for accuracy. Some IDX listings have been excluded from this website. Properties may or may not be listed by the office/agent presenting the information © 2024 Canopy MLS as distributed by MLS GRID”

Last Updated:
