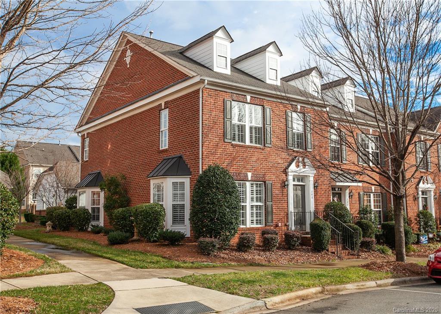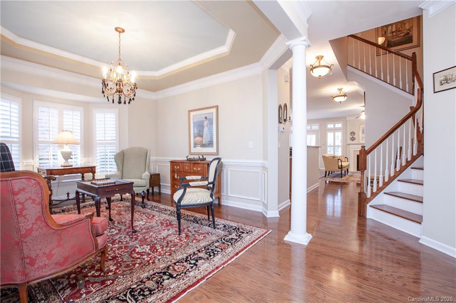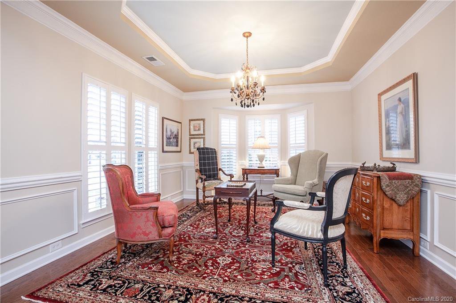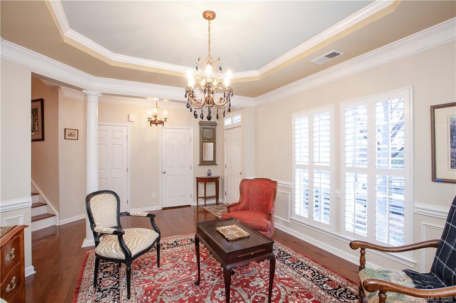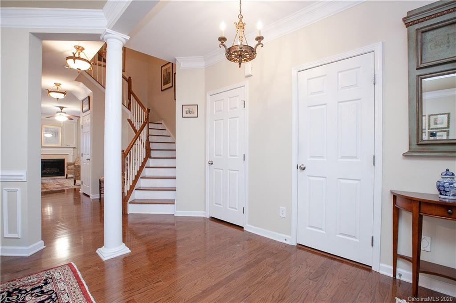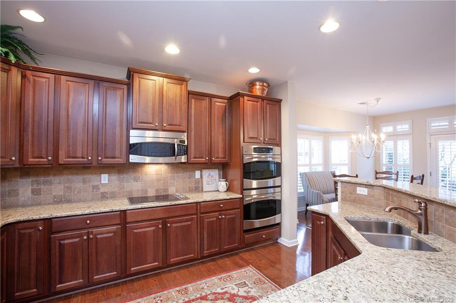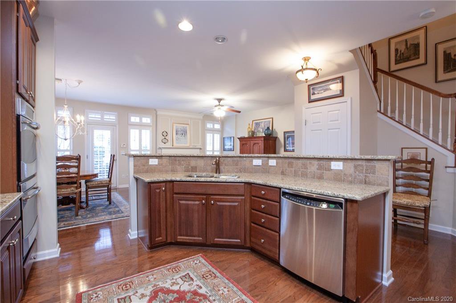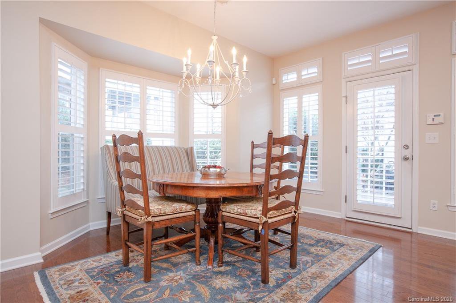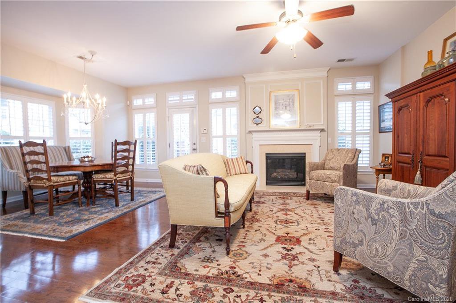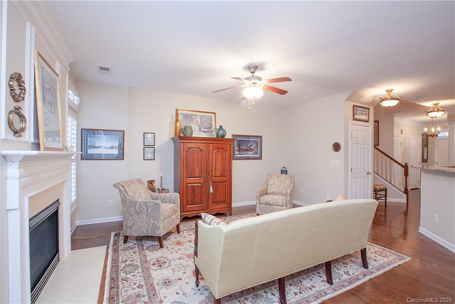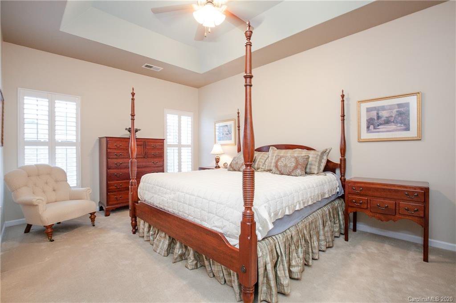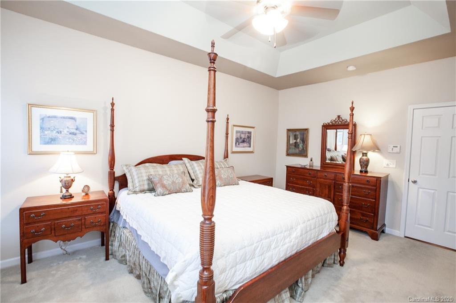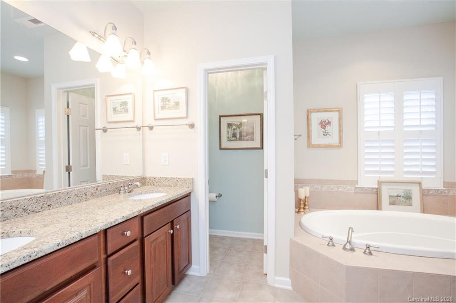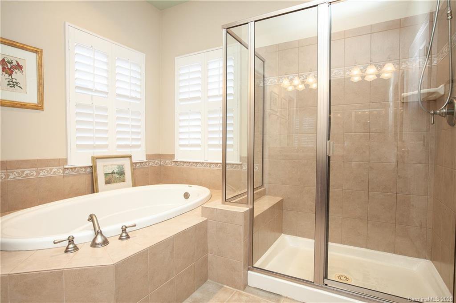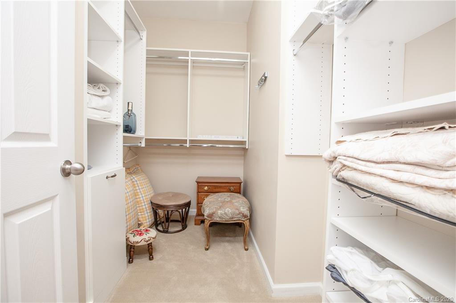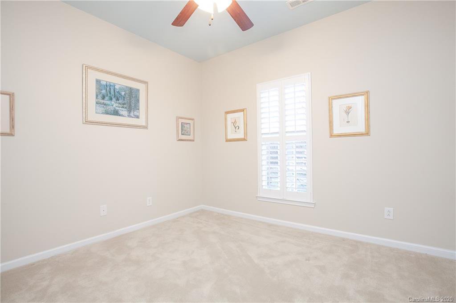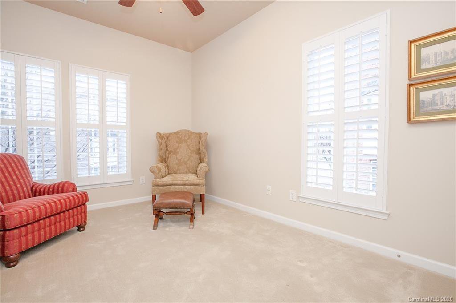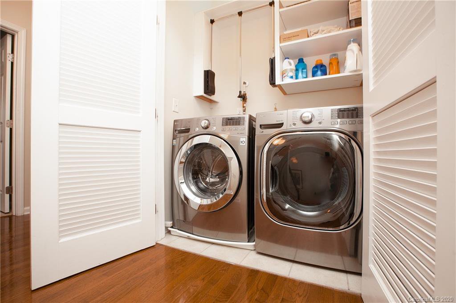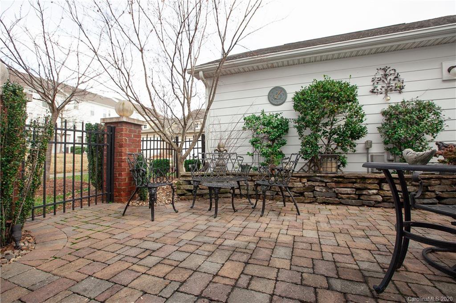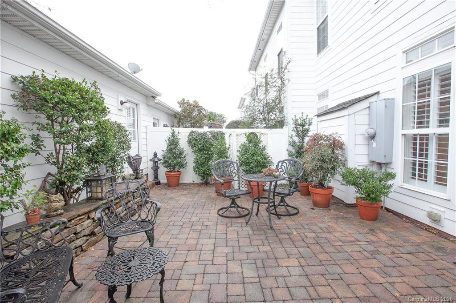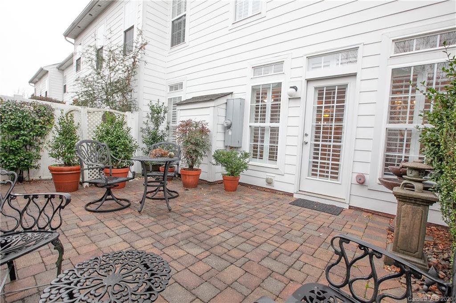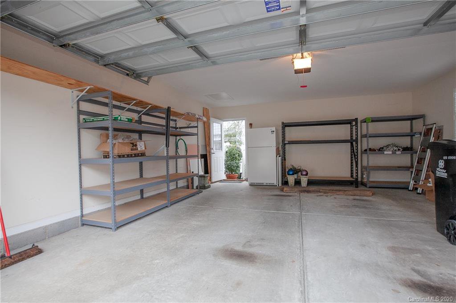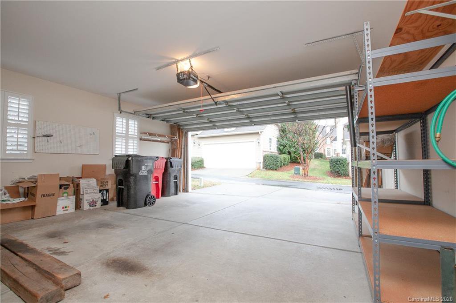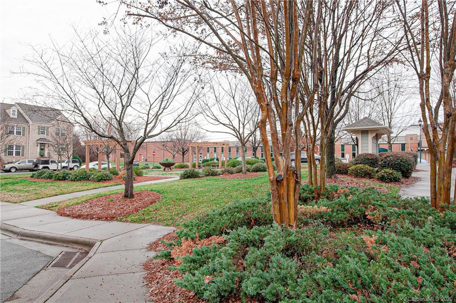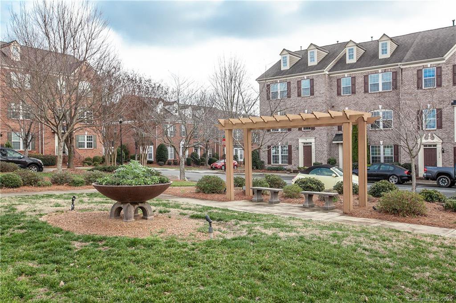746 Naramore Street, Davidson, NC 28036
- $307,270
- 3
- BD
- 3
- BA
- 1,947
- SqFt
Listing courtesy of Allen Tate Lake Norman
Sold listing courtesy of Southern Homes of the Carolinas
- Sold Price
- $307,270
- List Price
- $310,000
- MLS#
- 3582572
- Status
- CLOSED
- Days on Market
- 42
- Property Type
- Residential
- Architectural Style
- Transitional
- Stories
- 2 Story
- Year Built
- 2007
- Closing Date
- Feb 27, 2020
- Bedrooms
- 3
- Bathrooms
- 3
- Full Baths
- 2
- Half Baths
- 1
- Lot Size
- 3,484
- Lot Size Area
- 0.08
- Living Area
- 1,947
- Sq Ft Total
- 1947
- County
- Mecklenburg
- Building Name
- Davidson Bay
Property Description
Great opportunity for an end unit townhome with lots of extra light, many fine details, a beautiful and private courtyard, and two-car garage. Lovingly maintained with central vac, updated water heater, wood flooring through the entire first floor, staircase, and second-floor hall. Bright and open with plantation shutters and transom windows. Custom closets maximize all the storage space...there are 3 closets on the main level, 4 closets on the second floor plus laundry room storage. The gourmet kitchen features a drop-in range with double oven, abundant cabinets, lazy Susan and roll-out drawers. Fridge, washer & dryer may remain. The courtyard is enclosed for secure entry to the finished two-car garage, and the stone paver patio is a cozy space for enjoying fresh air and container gardening. The planting bed is edged with a stone wall for extra seating or displaying yard ornaments. Diagonally across from mailboxes and greenspace...this is a great location in walkable Davidson
Additional Information
- Hoa Fee
- $230
- Hoa Fee Paid
- Monthly
- Community Features
- Sidewalks, Street Lights
- Fireplace
- Yes
- Interior Features
- Attic Stairs Pulldown, Cable Available, Garden Tub, Pantry, Tray Ceiling
- Floor Coverings
- Carpet, Hardwood, Tile
- Equipment
- Cable Prewire, Ceiling Fan(s), Central Vacuum, CO Detector, Electric Cooktop, Dishwasher, Disposal, Double Oven, Dryer, Electric Dryer Hookup, Plumbed For Ice Maker, Microwave, Refrigerator, Security System, Self Cleaning Oven, Washer
- Foundation
- Slab
- Laundry Location
- Upper Level
- Heating
- Central, Multizone A/C, Zoned
- Water Heater
- Gas
- Water
- Public
- Sewer
- Public Sewer
- Exterior Features
- Fence, In-Ground Irrigation, Lawn Maintenance
- Exterior Construction
- Brick Partial, Fiber Cement
- Parking
- Back Load Garage, Detached, Garage - 2 Car, Garage Door Opener
- Driveway
- Concrete
- Lot Description
- End Unit, Level
- Elementary School
- Davidson
- Middle School
- Bailey
- High School
- William Amos Hough
- Builder Name
- Ryan
- Porch
- Patio
- Total Property HLA
- 1947
Mortgage Calculator
 “ Based on information submitted to the MLS GRID as of . All data is obtained from various sources and may not have been verified by broker or MLS GRID. Supplied Open House Information is subject to change without notice. All information should be independently reviewed and verified for accuracy. Some IDX listings have been excluded from this website. Properties may or may not be listed by the office/agent presenting the information © 2024 Canopy MLS as distributed by MLS GRID”
“ Based on information submitted to the MLS GRID as of . All data is obtained from various sources and may not have been verified by broker or MLS GRID. Supplied Open House Information is subject to change without notice. All information should be independently reviewed and verified for accuracy. Some IDX listings have been excluded from this website. Properties may or may not be listed by the office/agent presenting the information © 2024 Canopy MLS as distributed by MLS GRID”

Last Updated:
