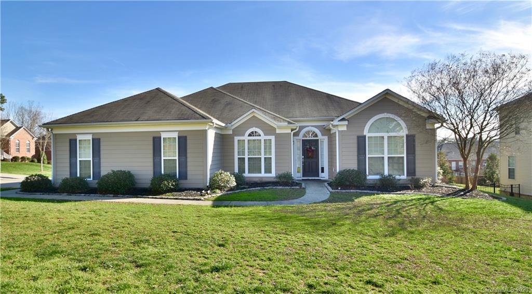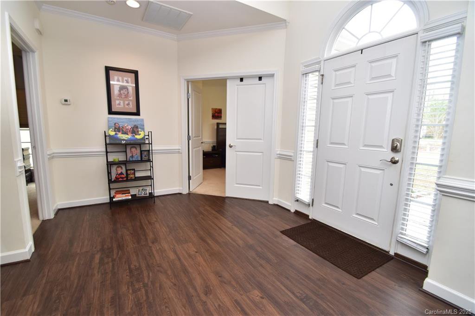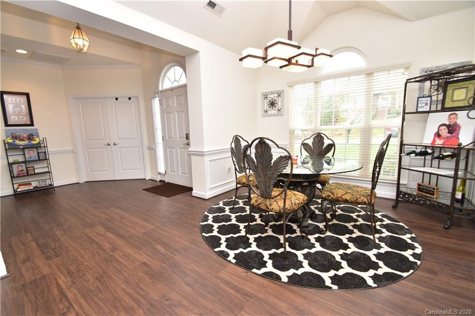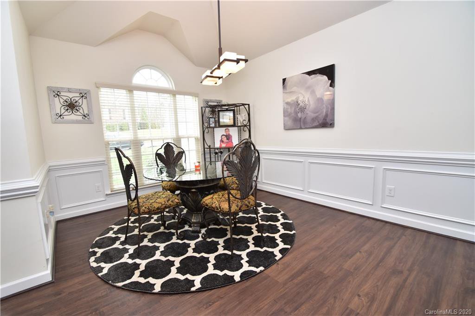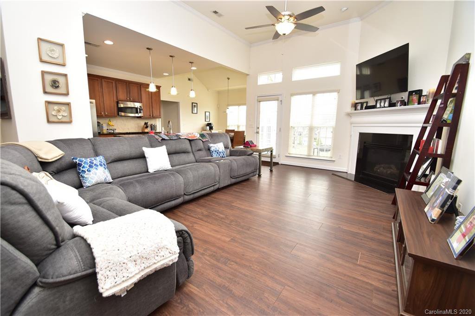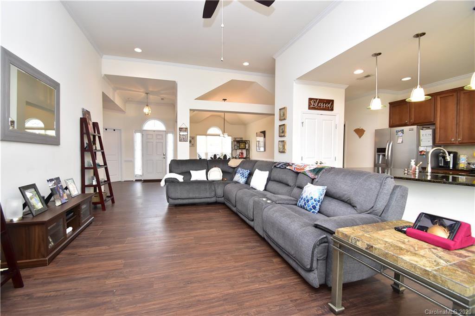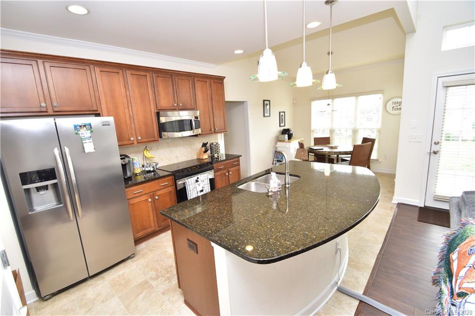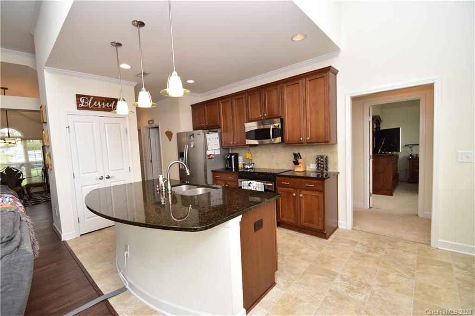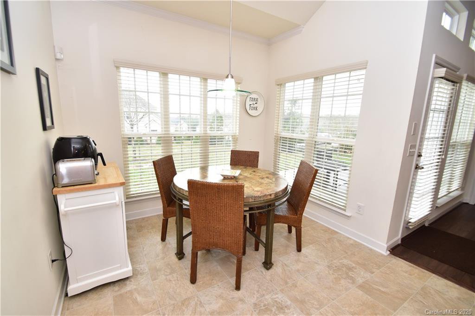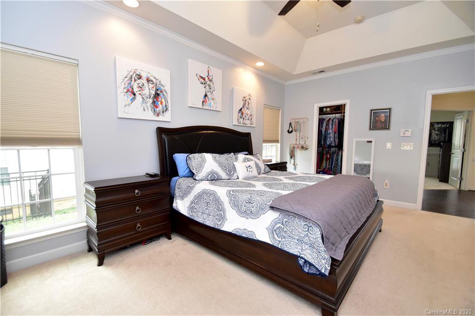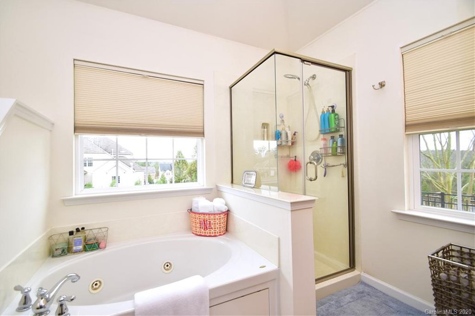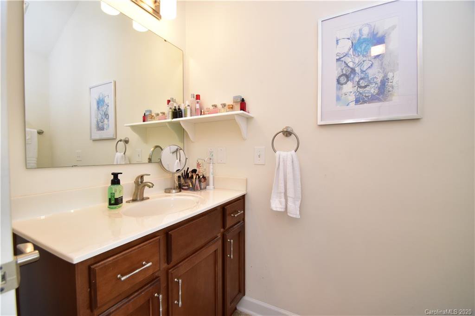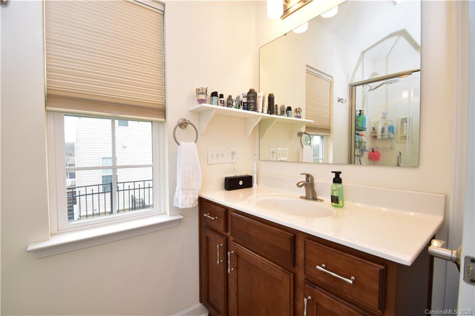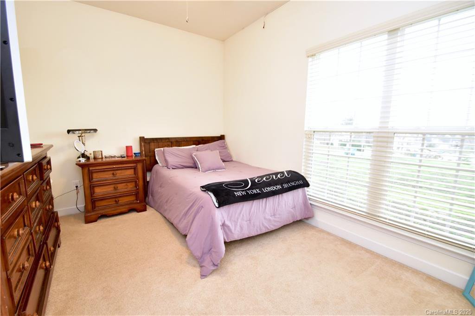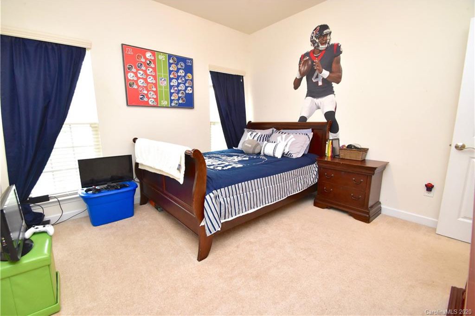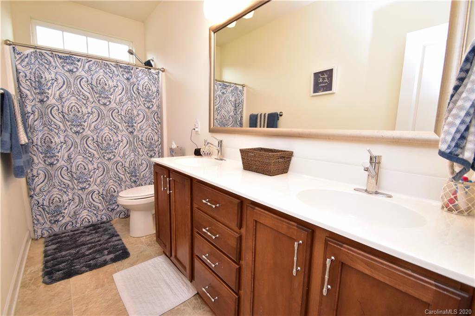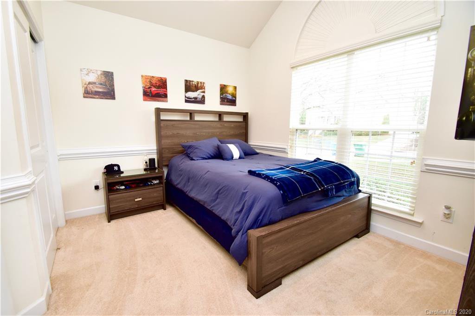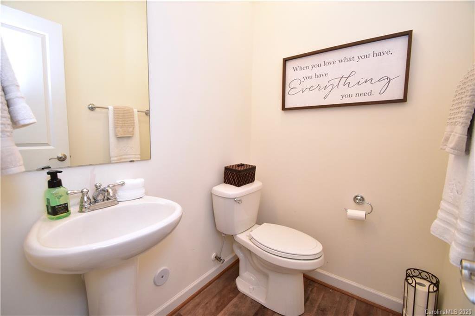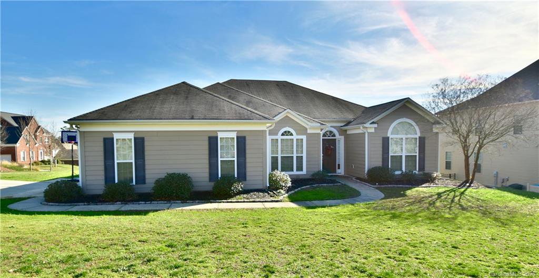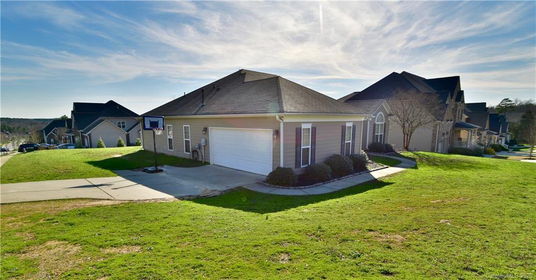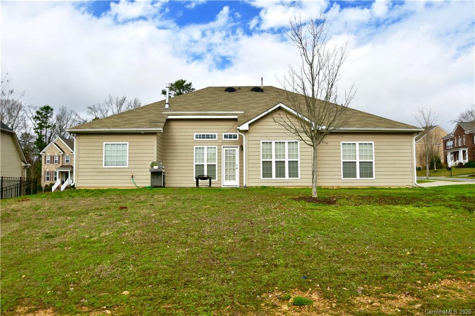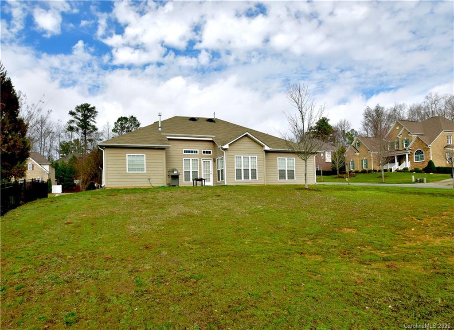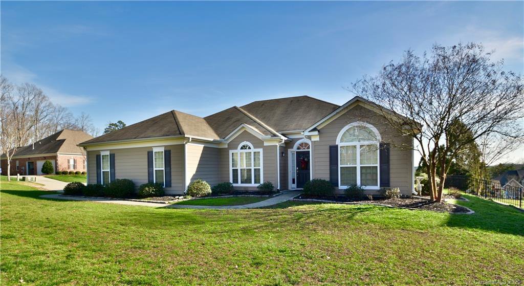3982 Langtree Drive, Harrisburg, NC 28075
- $306,000
- 4
- BD
- 3
- BA
- 2,120
- SqFt
Listing courtesy of Keller Williams Premier
Sold listing courtesy of Keller Williams University City
- Sold Price
- $306,000
- List Price
- $315,000
- MLS#
- 3582131
- Status
- CLOSED
- Days on Market
- 72
- Property Type
- Residential
- Architectural Style
- Transitional
- Stories
- 1 Story
- Year Built
- 2009
- Closing Date
- Mar 27, 2020
- Bedrooms
- 4
- Bathrooms
- 3
- Full Baths
- 2
- Half Baths
- 1
- Lot Size
- 16,291
- Lot Size Area
- 0.374
- Living Area
- 2,120
- Sq Ft Total
- 2120
- County
- Cabarrus
- Subdivision
- Kensington Forest
- Waterfront Features
- None
Property Description
This stunning, hard to find four bedroom ranch home is located in Harrisburg’s popular Kensington Forest community. From the moment you walk you in, you will be taken aback by both the natural light from the walls of windows and the tall, vaulted ceilings throughout the home. 12-foot ceilings and transom windows add to the open feel. The family room has a gas fireplace and opens to the formal dining room, kitchen and breakfast areas. The kitchen has an 8-foot island and many upgrades–maple cabinets with roll-out trays in all lower cabinets, granite counters, tile backsplash and stainless steel appliances. Gorgeous master suite with tray ceiling, walk-in closet with custom closet system and shoe shelving, jetted garden tub, stand up shower and his and her vanity sinks. Energy efficient, cellular window shades throughout. The home is located on a HUGE corner lot. Neighborhood amenities include a pool, playground and tree-lined sidewalks. HURRY! This home will not stay on the market long!
Additional Information
- Hoa Fee
- $250
- Hoa Fee Paid
- Semi-Annually
- Community Features
- Outdoor Pool, Playground, Sidewalks, Street Lights
- Fireplace
- Yes
- Interior Features
- Attic Stairs Pulldown, Breakfast Bar, Cable Available, Garden Tub, Kitchen Island, Open Floorplan, Pantry, Split Bedroom, Tray Ceiling, Walk In Closet(s), Window Treatments
- Floor Coverings
- Carpet, Laminate, Vinyl
- Equipment
- Ceiling Fan(s), CO Detector, Cable Prewire, Disposal, Dishwasher, Electric Dryer Hookup, Electric Range, Plumbed For Ice Maker, Microwave, Self Cleaning Oven, Electric Oven
- Foundation
- Slab
- Laundry Location
- Main Level, Utility Room
- Heating
- Central, Gas Hot Air Furnace
- Water Heater
- Gas
- Water
- Public
- Sewer
- Public Sewer
- Exterior Features
- Underground Power Lines
- Exterior Construction
- Fiber Cement
- Roof
- Composition
- Parking
- Attached Garage, Garage - 2 Car, Garage Door Opener, Parking Space - 2, Side Load Garage
- Driveway
- Concrete
- Lot Description
- Corner Lot, Level, Open Lot, Sloped
- Elementary School
- Patriots
- Middle School
- Hickory Ridge
- High School
- Hickory Ridge
- Construction Status
- Complete
- Builder Name
- Niblock
- Porch
- Back, Patio
- Total Property HLA
- 2120
Mortgage Calculator
 “ Based on information submitted to the MLS GRID as of . All data is obtained from various sources and may not have been verified by broker or MLS GRID. Supplied Open House Information is subject to change without notice. All information should be independently reviewed and verified for accuracy. Some IDX listings have been excluded from this website. Properties may or may not be listed by the office/agent presenting the information © 2024 Canopy MLS as distributed by MLS GRID”
“ Based on information submitted to the MLS GRID as of . All data is obtained from various sources and may not have been verified by broker or MLS GRID. Supplied Open House Information is subject to change without notice. All information should be independently reviewed and verified for accuracy. Some IDX listings have been excluded from this website. Properties may or may not be listed by the office/agent presenting the information © 2024 Canopy MLS as distributed by MLS GRID”

Last Updated:
