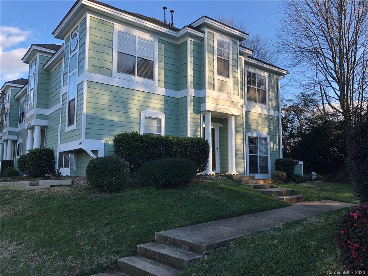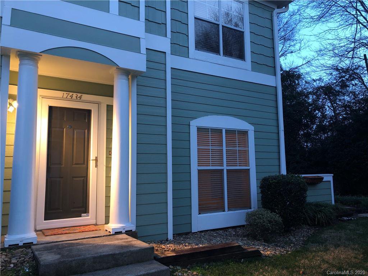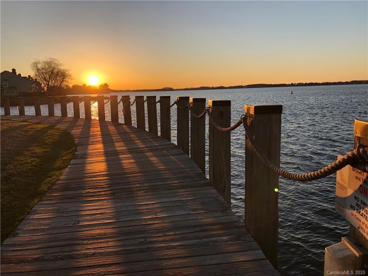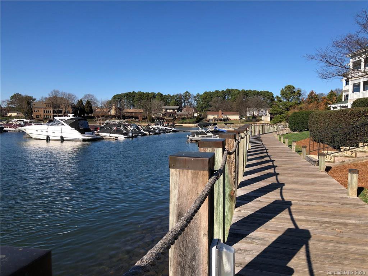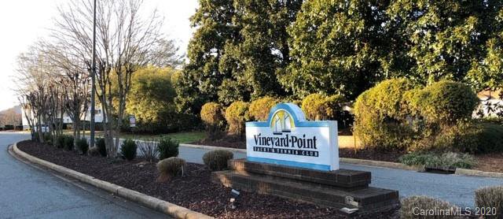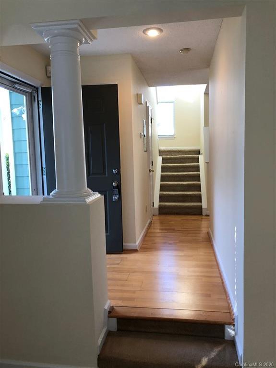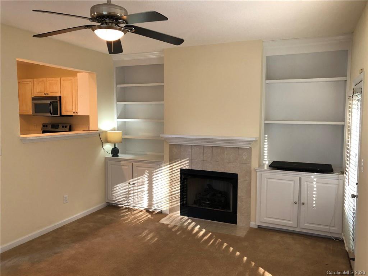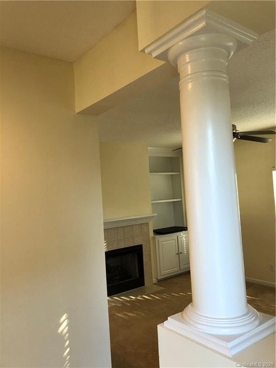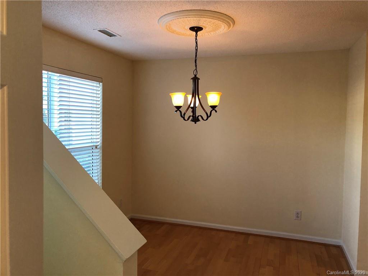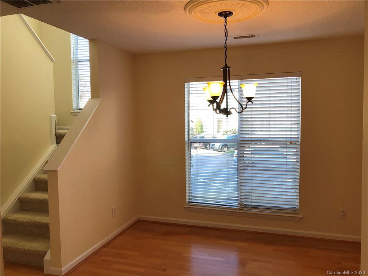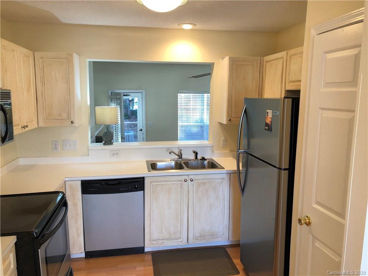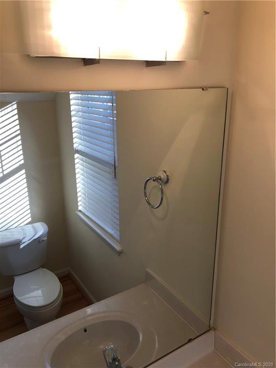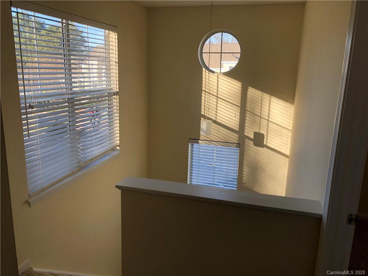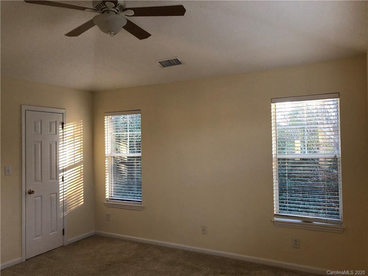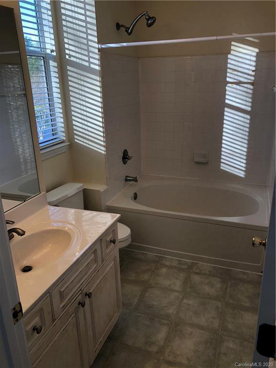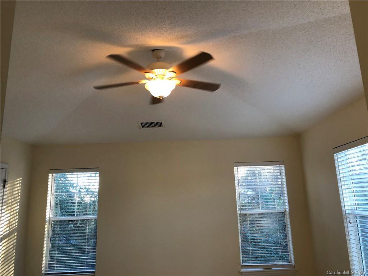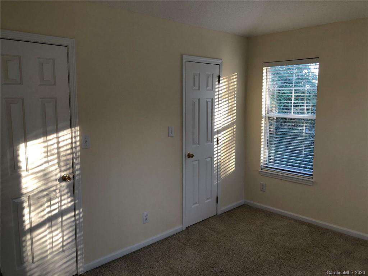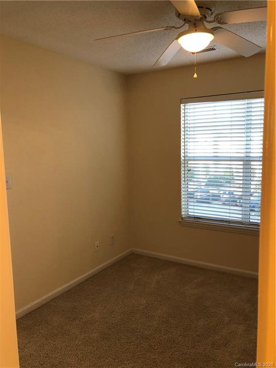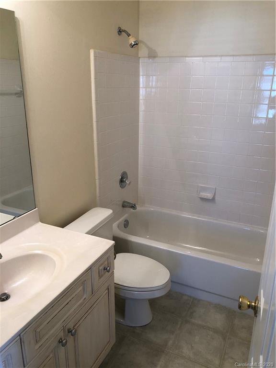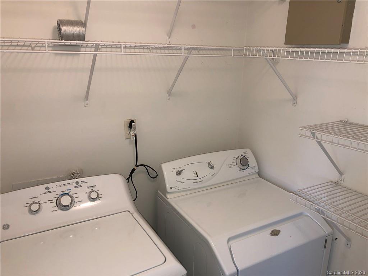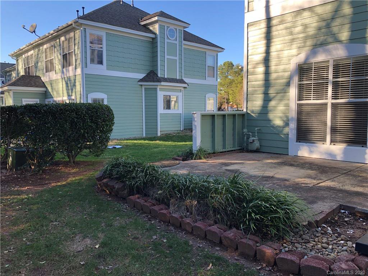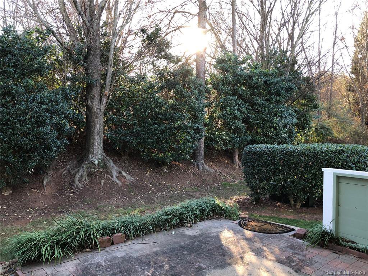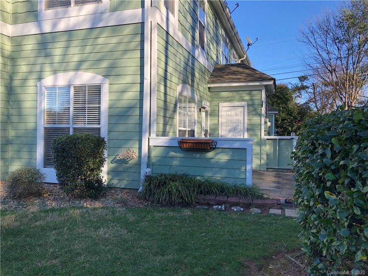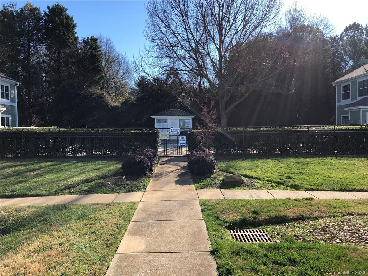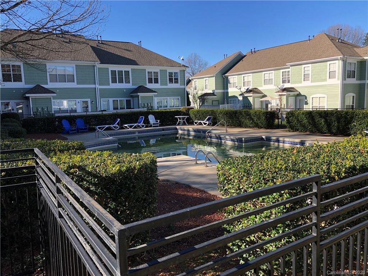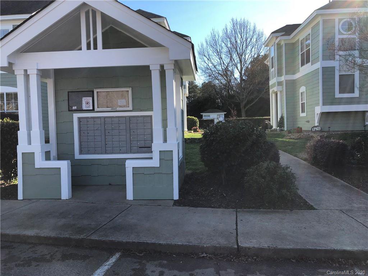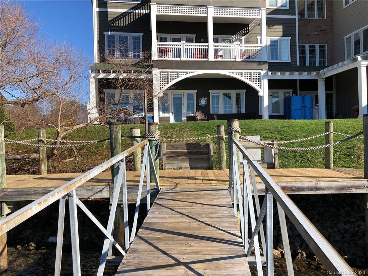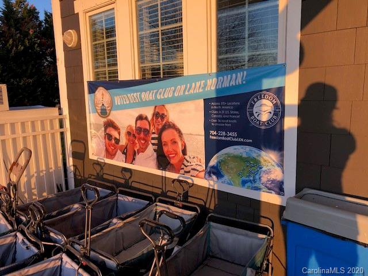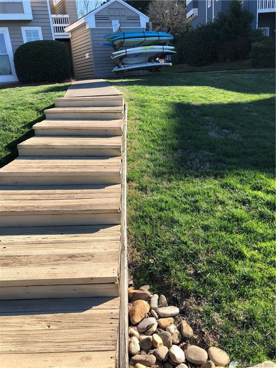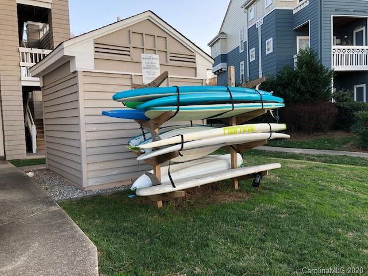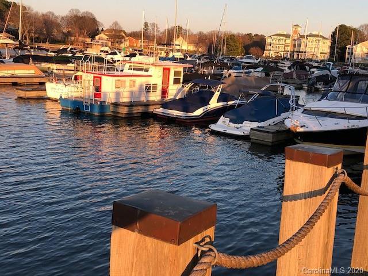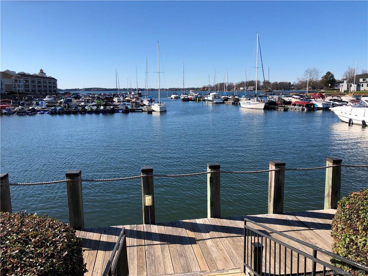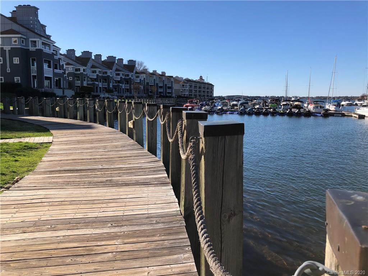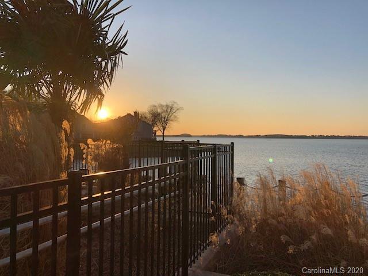17434 Tuscany Lane Unit #21, Cornelius, NC 28031
- $185,000
- 2
- BD
- 3
- BA
- 1,200
- SqFt
Listing courtesy of Southern Homes of the Carolinas
Sold listing courtesy of Casa Blanca Realty, LLC
- Sold Price
- $185,000
- List Price
- $189,900
- MLS#
- 3581454
- Status
- CLOSED
- Days on Market
- 34
- Property Type
- Residential
- Stories
- 2 Story
- Year Built
- 1995
- Closing Date
- Feb 21, 2020
- Bedrooms
- 2
- Bathrooms
- 3
- Full Baths
- 2
- Half Baths
- 1
- Living Area
- 1,200
- Sq Ft Total
- 1200
- County
- Mecklenburg
- Subdivision
- Vineyard Point
- Building Name
- Tuscany Townes
- Waterfront Features
- Boat Slip (Lease/License)
Property Description
MULTIPLE OFFERS. OWNER accepted OFFER on JAN. 23 - *****************OPEN HOUSE CANCELED !!!!. LIVE the LAKE NORMAN LIFESTYLE DREAM!! IMMACULATELY MAINTAINED MOVE-IN-READY CORNER TOWNHOUSE- PRIVATE ENTRANCE-FRESH PAINT Thru-out- EXTRA WINDOWS- LOTS OF LIGHT- PRIVATE TREE LINED BACK TERRACE -STAINLESS APPLIANCES/NEW FRIG - GREAT ROOM FULL WALL BUILT-IN WHITE CABINETS W/ FIREPLACE- PASS THRU OPEN FLOOR PLAN-CEILING FANS-MASTER HAS DOUBLE WALK IN CLOSETS- BOTH BEDROOMS HAVE PRIVATE BATH- HVAC REPLACED 2019- LIKE NEW WASHER AND DRYER - Cul-de-sac location- 1 Assigned parking space- BOAT SLIPS CURRENTLY AVAILABLE-Tuscany Townes Community POOL-COMMUNITY WATERFRONT BOARDWALK for your walking pleasure- [all just steps away] -Freedom Boat Club & Aloha Paddle board within community [only steps away]- Vineyard Point is walking distance from ELEVATION CHURCH- 4 Minutes from BIRKDALE VILLAGES[ or walk] AND NEARBY PARKS- 6 MINUTES FROM I-77 -- INVESTORS WELCOME! Additional parking
Additional Information
- Hoa Fee
- $209
- Hoa Fee Paid
- Monthly
- Community Features
- Dock/Pier, Lake, Outdoor Pool, Sidewalks, Street Lights, Tennis Court(s)
- Fireplace
- Yes
- Interior Features
- Attic Stairs Pulldown, Built Ins, Cable Available, Cathedral Ceiling(s), Pantry, Walk In Closet(s)
- Floor Coverings
- Carpet, Laminate, Hardwood
- Equipment
- Cable Prewire, Ceiling Fan(s), Electric Cooktop, Dishwasher, Disposal, Dryer, Microwave, Refrigerator, Washer
- Foundation
- Slab, Slab
- Laundry Location
- Upper Level
- Heating
- Central
- Water Heater
- Gas
- Water
- Public
- Sewer
- Public Sewer
- Exterior Features
- Storage, Terrace
- Exterior Construction
- Fiber Cement, Hardboard Siding
- Roof
- Shingle
- Parking
- Assigned
- Lot Description
- Corner Lot, Cul-De-Sac, End Unit, Lake Access, Level, Private, Wooded
- Elementary School
- J.V. Washam
- Middle School
- Bailey
- High School
- William Amos Hough
- Construction Status
- Complete
- Total Property HLA
- 1200
Mortgage Calculator
 “ Based on information submitted to the MLS GRID as of . All data is obtained from various sources and may not have been verified by broker or MLS GRID. Supplied Open House Information is subject to change without notice. All information should be independently reviewed and verified for accuracy. Some IDX listings have been excluded from this website. Properties may or may not be listed by the office/agent presenting the information © 2024 Canopy MLS as distributed by MLS GRID”
“ Based on information submitted to the MLS GRID as of . All data is obtained from various sources and may not have been verified by broker or MLS GRID. Supplied Open House Information is subject to change without notice. All information should be independently reviewed and verified for accuracy. Some IDX listings have been excluded from this website. Properties may or may not be listed by the office/agent presenting the information © 2024 Canopy MLS as distributed by MLS GRID”

Last Updated:
