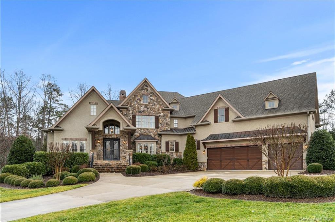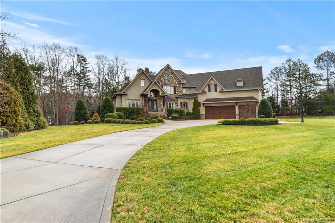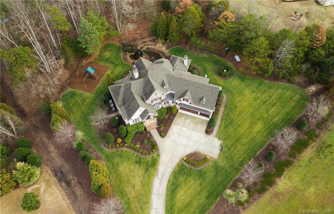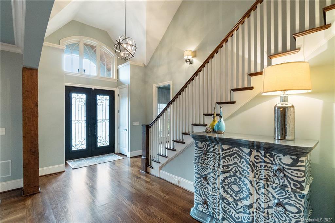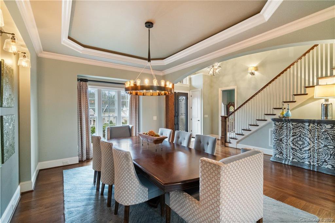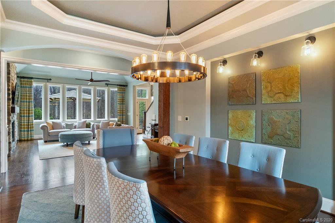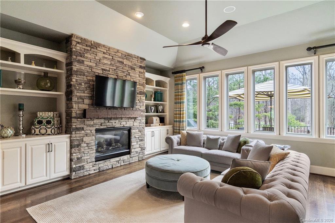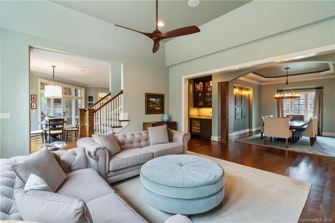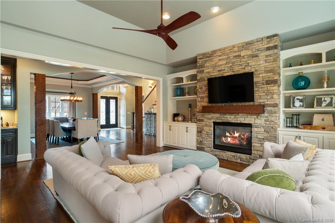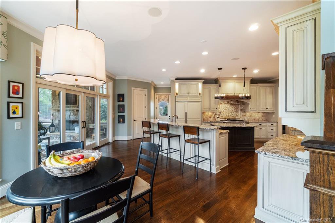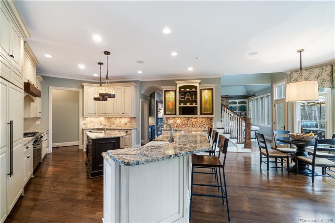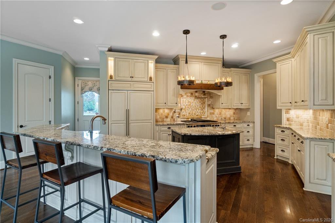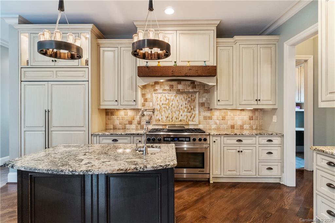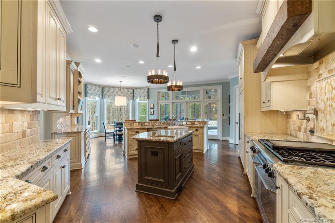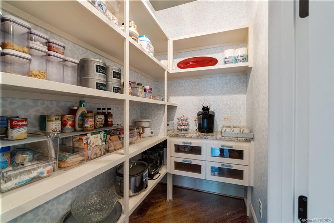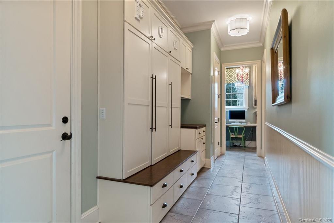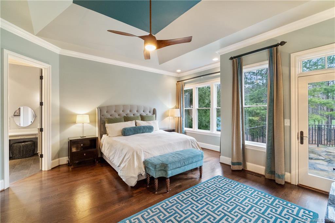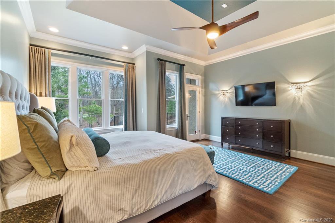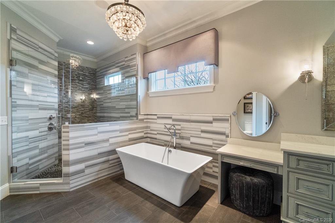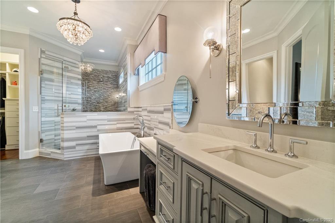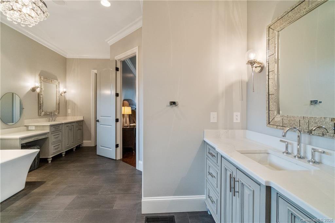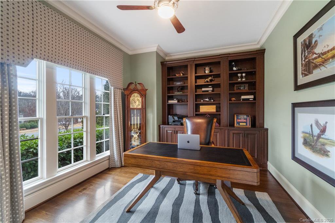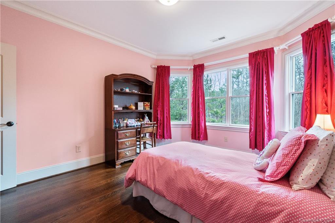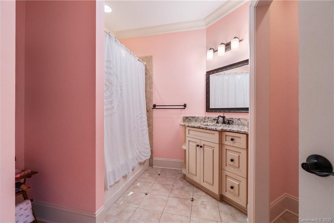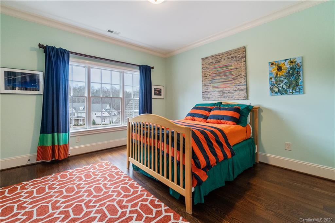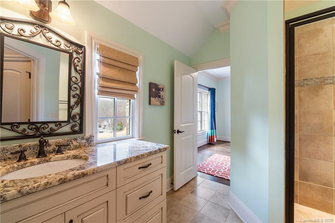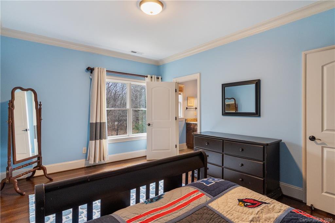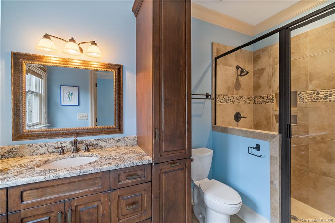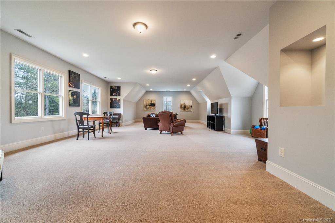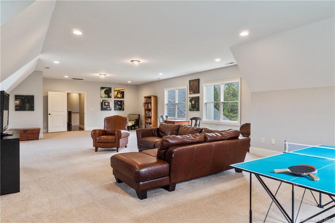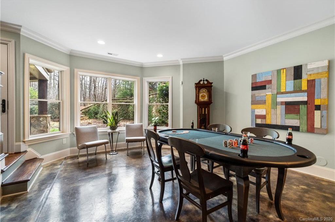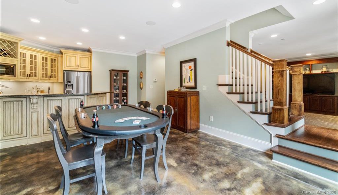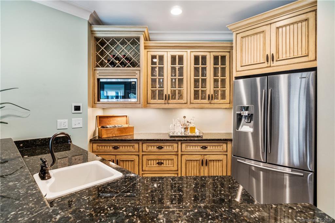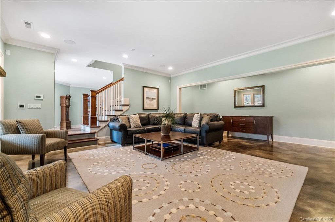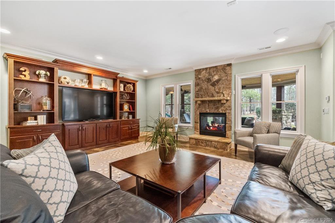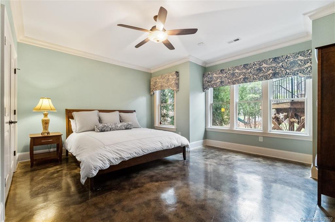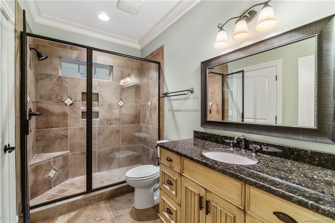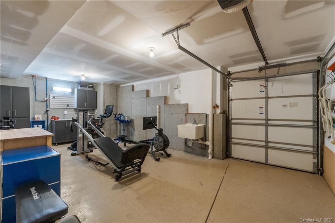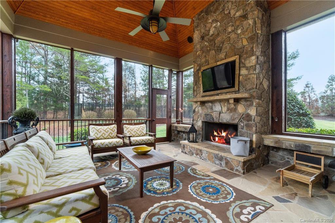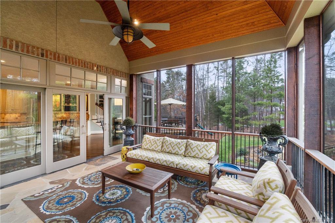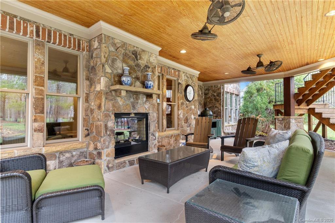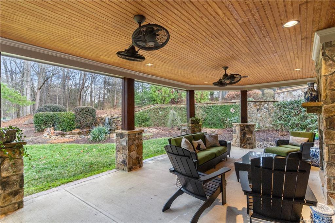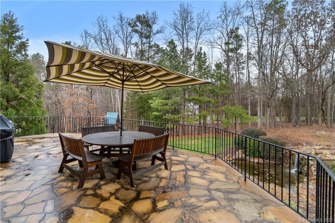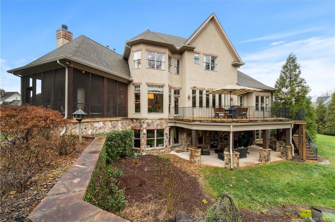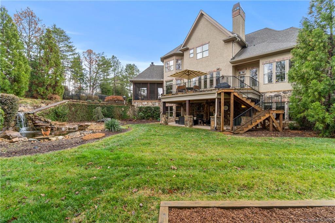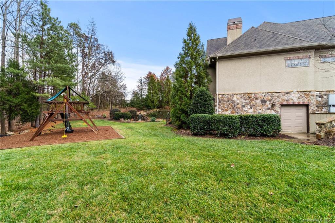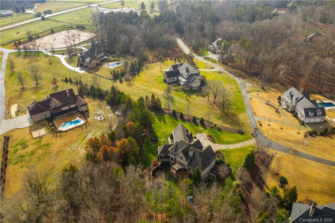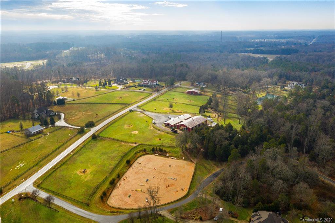910 Martingale Lane, Davidson, NC 28036
- $1,276,000
- 5
- BD
- 6
- BA
- 6,351
- SqFt
Listing courtesy of Puma & Associates Realty, Inc.
Sold listing courtesy of Mayes Harris Realty Inc
- Sold Price
- $1,276,000
- List Price
- $1,273,000
- MLS#
- 3578390
- Status
- CLOSED
- Days on Market
- 95
- Property Type
- Residential
- Stories
- 2 Story/Basement
- Year Built
- 2008
- Closing Date
- Apr 13, 2020
- Bedrooms
- 5
- Bathrooms
- 6
- Full Baths
- 5
- Half Baths
- 1
- Lot Size
- 70,567
- Lot Size Area
- 1.62
- Living Area
- 6,351
- Sq Ft Total
- 6351
- County
- Mecklenburg
- Subdivision
- Davidson Equus
Property Description
Breathtaking custom built home in exclusive Davidson Equus. Stunning curb appeal on private 1.6 acre lot in equestrian community. Must see open floor plan, perfect for entertaining! Elegant dining w/ tray ceilings. Great room w/ stone fireplace & built ins. Gourmet kitchen w/ granite counters, center island, sub zero refrigerator, gas range, wet bar, walk in pantry & breakfast area. Main level owner’s suite w/ 2 custom walk in closets, tray ceiling & private access to deck. Luxurious en-suite bath w/ huge tile shower, dual vanities & soaking tub. 3 bedrooms w/ private baths, massive walk in attic storage & 700 sq ft bonus room on 2nd floor. Walk out basement w/ second living area including kitchen, dining, family room w/ see thru fireplace, guest suite & workshop. Superb outdoor living! Spacious deck, covered patio, screened in porch w/ vaulted ceiling & fireplace. Peaceful back yard w/ waterfall, meticulous landscaping & mature trees backs up to horse trails. Great Davidson location!
Additional Information
- Hoa Fee
- $500
- Hoa Fee Paid
- Annually
- Community Features
- Equestrian Trails
- Fireplace
- Yes
- Interior Features
- Attic Other, Attic Walk In, Breakfast Bar, Built Ins, Cable Available, Garden Tub, Kitchen Island, Open Floorplan, Pantry, Tray Ceiling, Walk In Closet(s), Walk In Pantry
- Floor Coverings
- Carpet, Concrete, Tile, Wood
- Equipment
- Ceiling Fan(s), CO Detector, Cable Prewire, Central Vacuum, Disposal, Dishwasher, Exhaust Fan, Gas Range, Indoor Grill, Intercom, Network Ready, Exhaust Hood, Security System, Electric Oven
- Foundation
- Basement, Basement Fully Finished, Basement Garage Door, Basement Inside Entrance, Basement Outside Entrance, Crawl Space
- Laundry Location
- Main Level, Laundry Room
- Heating
- Central, Gas Hot Air Furnace, Heat Pump, Multizone A/C, Zoned, Propane
- Water Heater
- Propane
- Water
- Public
- Sewer
- Public Sewer
- Exterior Features
- In-Ground Irrigation
- Exterior Construction
- Stucco, Stone
- Parking
- Attached Garage, Garage - 4+ Car, Keypad Entry
- Driveway
- Concrete
- Lot Description
- Lake On Property, Private
- Elementary School
- Davidson
- Middle School
- Davidson
- High School
- William Amos Hough
- Construction Status
- Complete
- Porch
- Back, Covered, Deck, Patio, Screened
- Total Property HLA
- 6351
Mortgage Calculator
 “ Based on information submitted to the MLS GRID as of . All data is obtained from various sources and may not have been verified by broker or MLS GRID. Supplied Open House Information is subject to change without notice. All information should be independently reviewed and verified for accuracy. Some IDX listings have been excluded from this website. Properties may or may not be listed by the office/agent presenting the information © 2024 Canopy MLS as distributed by MLS GRID”
“ Based on information submitted to the MLS GRID as of . All data is obtained from various sources and may not have been verified by broker or MLS GRID. Supplied Open House Information is subject to change without notice. All information should be independently reviewed and verified for accuracy. Some IDX listings have been excluded from this website. Properties may or may not be listed by the office/agent presenting the information © 2024 Canopy MLS as distributed by MLS GRID”

Last Updated:
