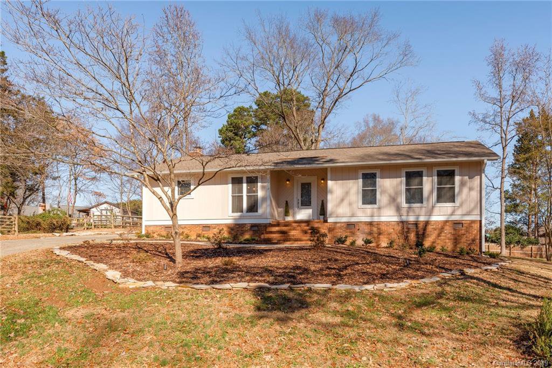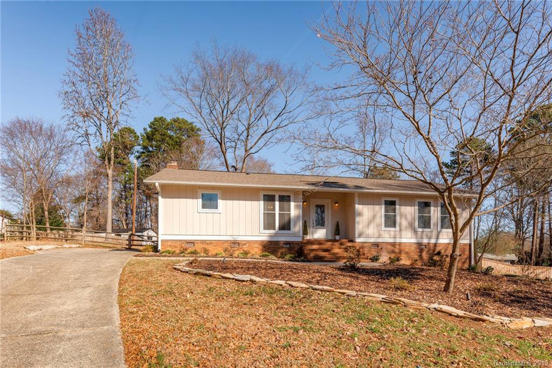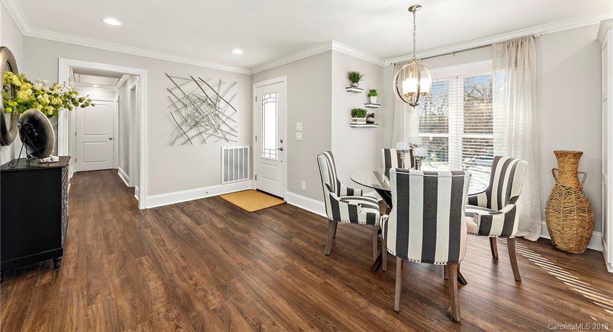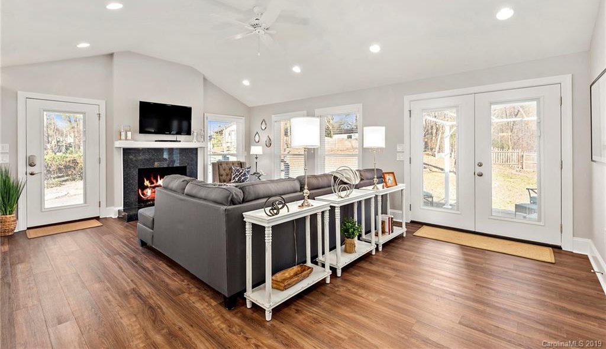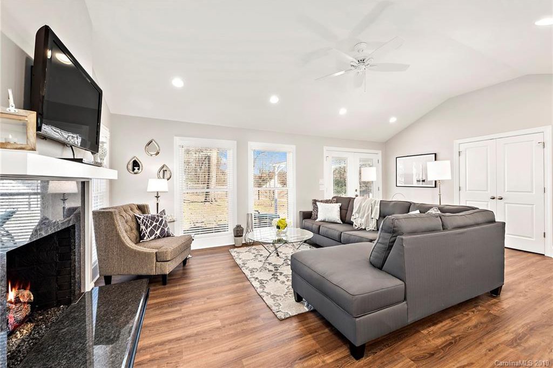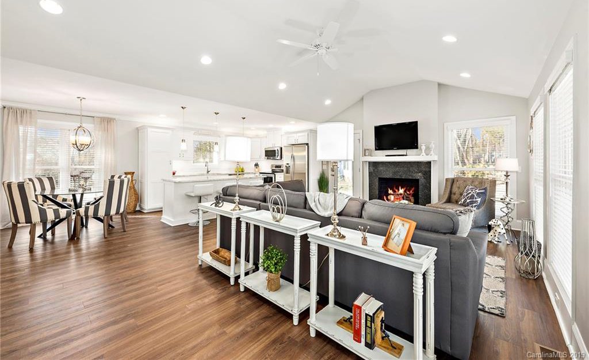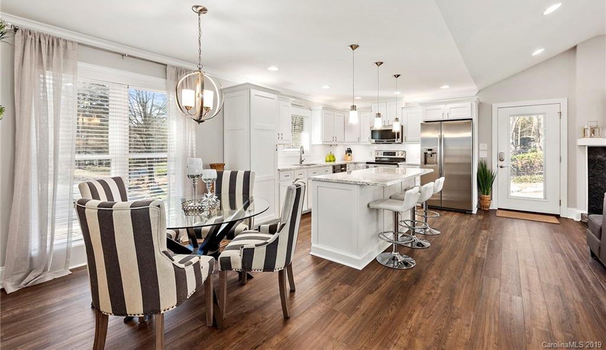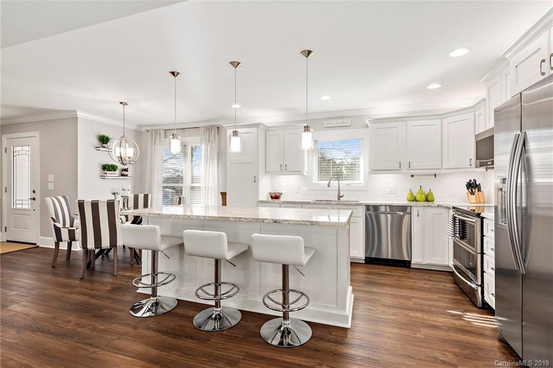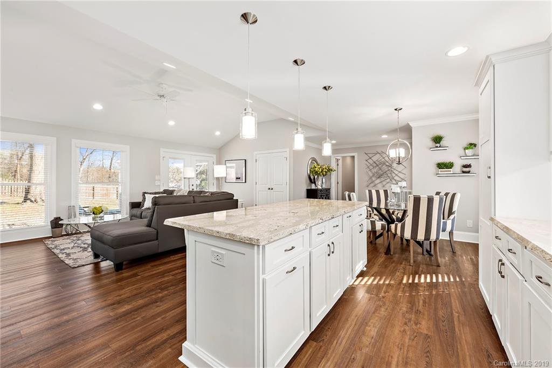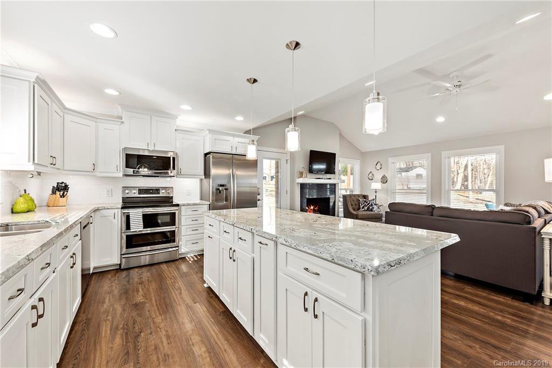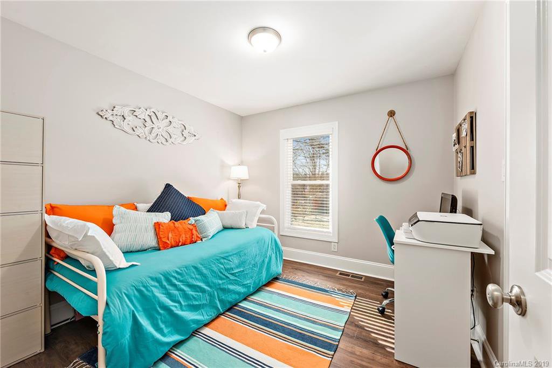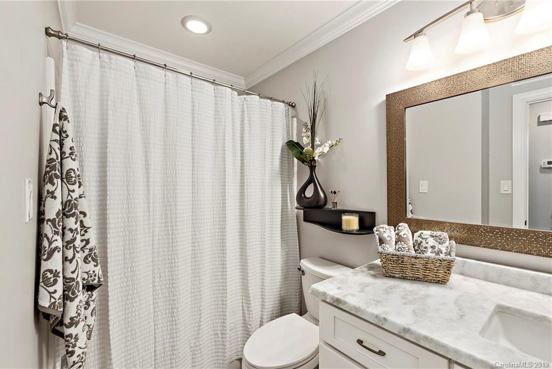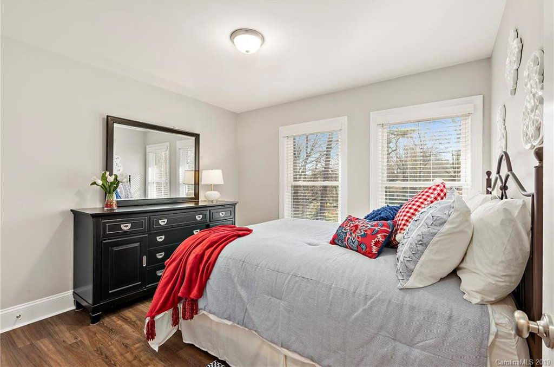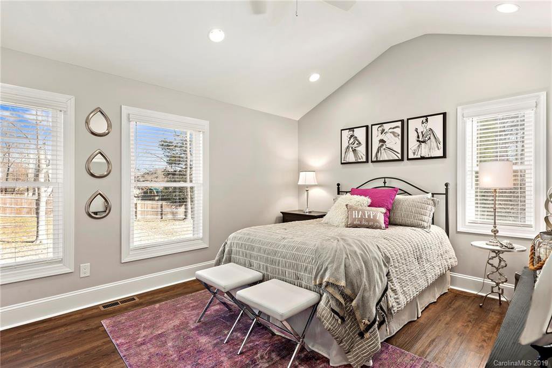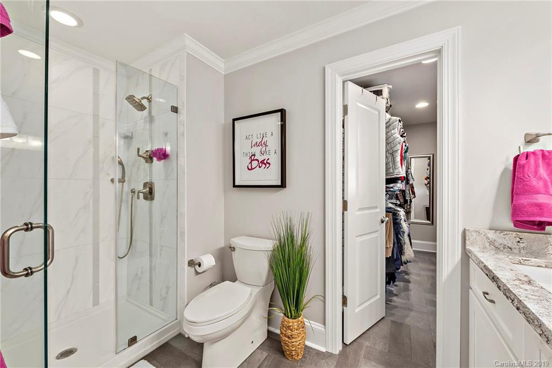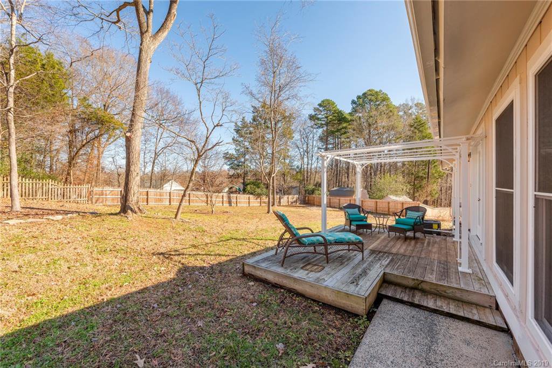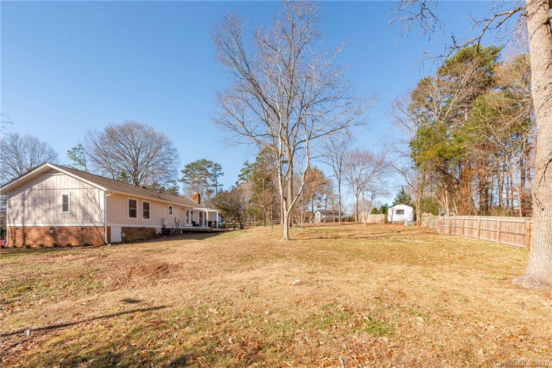1213 Glenshannon Road, Matthews, NC 28105
- $270,900
- 3
- BD
- 2
- BA
- 1,372
- SqFt
Listing courtesy of Keller Williams Ballantyne Area
Sold listing courtesy of Pridemore Properties
- Sold Price
- $270,900
- List Price
- $265,900
- MLS#
- 3574920
- Status
- CLOSED
- Days on Market
- 39
- Property Type
- Residential
- Architectural Style
- Ranch
- Stories
- 1 Story
- Year Built
- 1976
- Closing Date
- Jan 21, 2020
- Bedrooms
- 3
- Bathrooms
- 2
- Full Baths
- 2
- Lot Size
- 19,166
- Lot Size Area
- 0.44
- Living Area
- 1,372
- Sq Ft Total
- 1372
- County
- Mecklenburg
- Subdivision
- Country Place
Property Description
Completely renovated & updated Cul-de-Sac ranch with tons of privacy near the heart of Downtown Matthews! This 3 bed/2 bath home features a modern, open concept living area with vaulted ceilings, recessed lighting & gas logs, amazing Kitchen with custom cabinets & huge island topped in Cambria Quartz. Vaulted Owner’s Suite features a luxurious bath and large walk in closet. The Luxury Vinyl Plank/Tile Flooring throughout is beautiful, yet low maintenance, and the recently replaced windows allow for plenty of natural light while you enjoy a view of the huge, mostly fenced back yard. Front lawn was professionally landscaped in spring of 2019 and boasts landscape up-lighting on auto timer. Spray foam insulation in the attic area adds to the energy efficiency of this home & the tankless water heater ensures plenty of hot water on demand. New furnace installed Aug. 2016! Enjoy this move in ready home in a quiet neighborhood with NO HOA minutes from all that Matthews has to offer!
Additional Information
- Community Features
- Street Lights
- Fireplace
- Yes
- Interior Features
- Attic Stairs Pulldown, Kitchen Island, Open Floorplan, Pantry, Vaulted Ceiling
- Floor Coverings
- Vinyl, See Remarks
- Equipment
- Ceiling Fan(s), ENERGY STAR Qualified Washer, ENERGY STAR Qualified Dishwasher, Disposal, Double Oven, Dryer, Exhaust Fan, Plumbed For Ice Maker, Microwave, ENERGY STAR Qualified Refrigerator, Self Cleaning Oven, Washer
- Foundation
- Brick/Mortar, Crawl Space
- Laundry Location
- Main Level
- Heating
- Central, Gas Water Heater
- Water Heater
- Gas, g-On-Demand Water Heater
- Water
- Public
- Sewer
- Public Sewer
- Exterior Features
- Fence, Other
- Exterior Construction
- Wood Siding
- Roof
- Shingle, Wood
- Parking
- Driveway, Parking Space - 2
- Driveway
- Concrete
- Lot Description
- Cul-De-Sac
- Elementary School
- Matthews
- Middle School
- Crestdale
- High School
- Butler
- Porch
- Covered, Front
- Total Property HLA
- 1372
Mortgage Calculator
 “ Based on information submitted to the MLS GRID as of . All data is obtained from various sources and may not have been verified by broker or MLS GRID. Supplied Open House Information is subject to change without notice. All information should be independently reviewed and verified for accuracy. Some IDX listings have been excluded from this website. Properties may or may not be listed by the office/agent presenting the information © 2024 Canopy MLS as distributed by MLS GRID”
“ Based on information submitted to the MLS GRID as of . All data is obtained from various sources and may not have been verified by broker or MLS GRID. Supplied Open House Information is subject to change without notice. All information should be independently reviewed and verified for accuracy. Some IDX listings have been excluded from this website. Properties may or may not be listed by the office/agent presenting the information © 2024 Canopy MLS as distributed by MLS GRID”

Last Updated:
