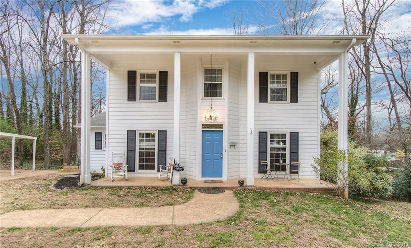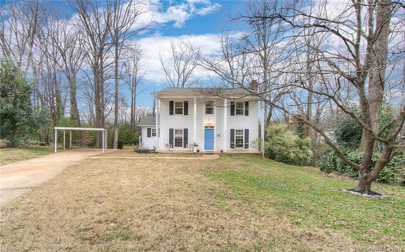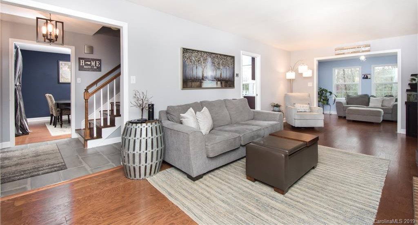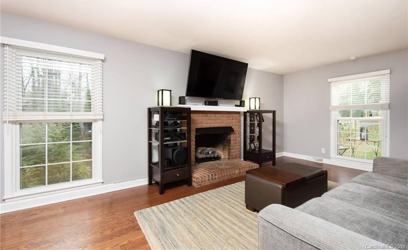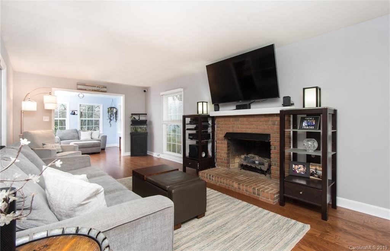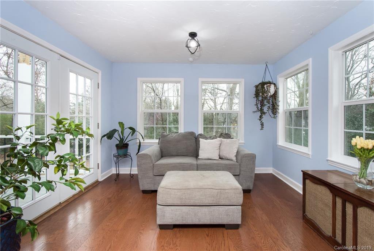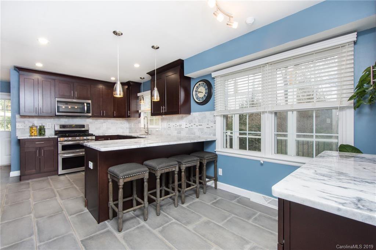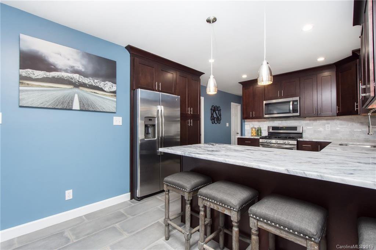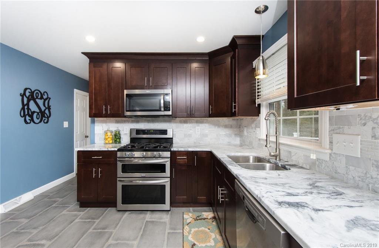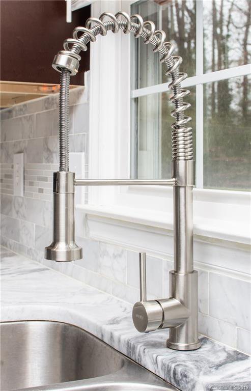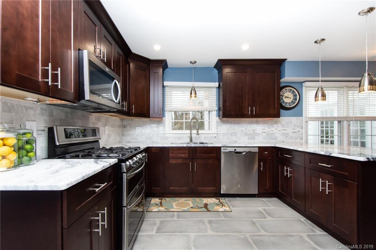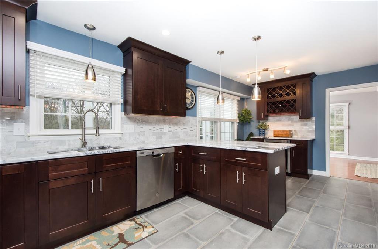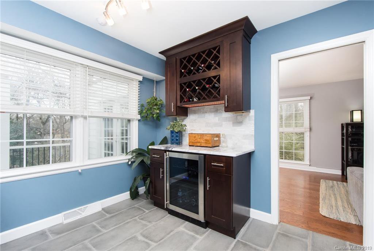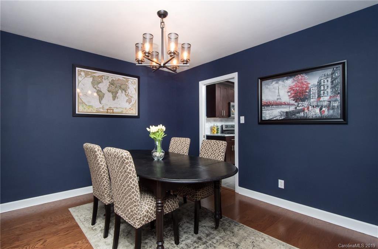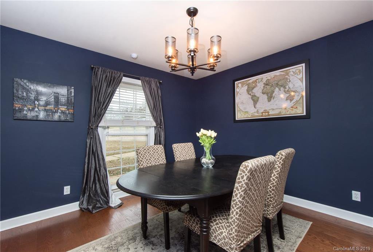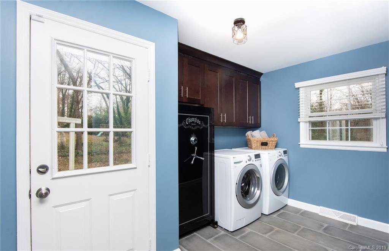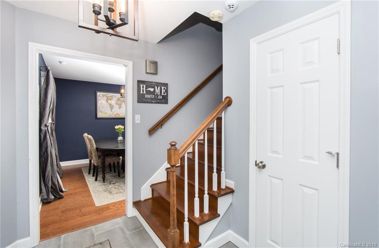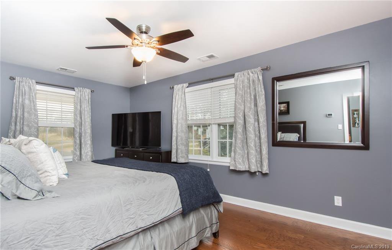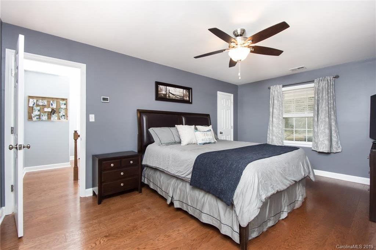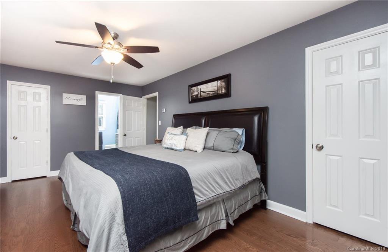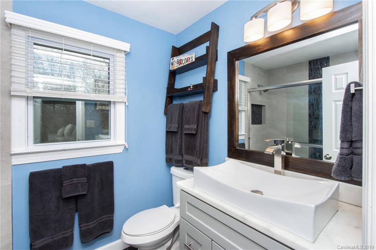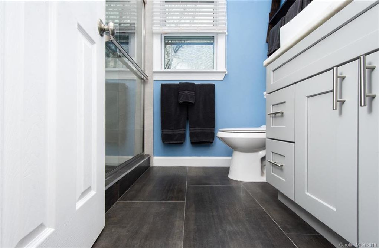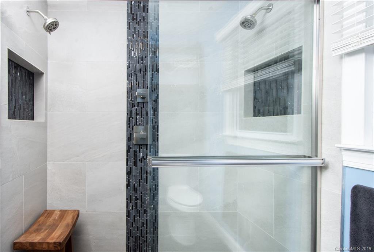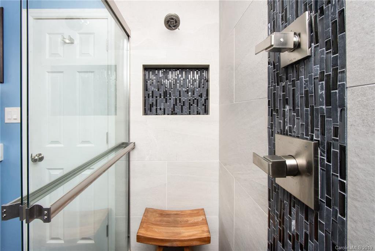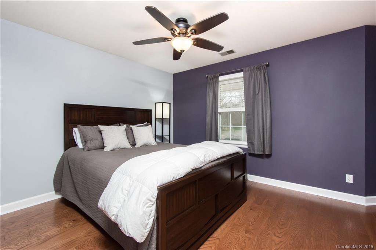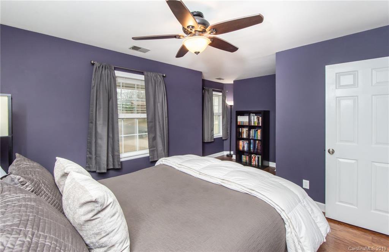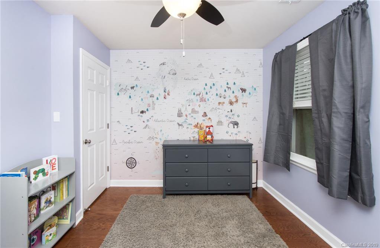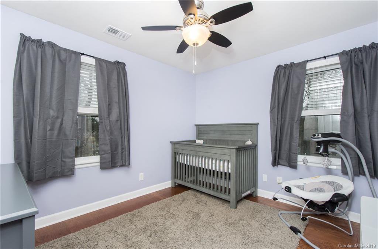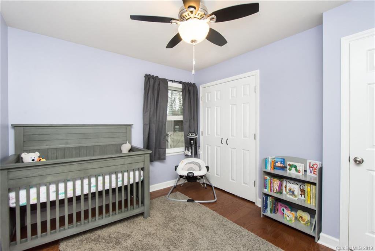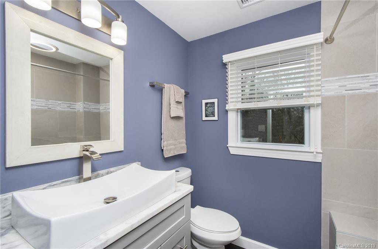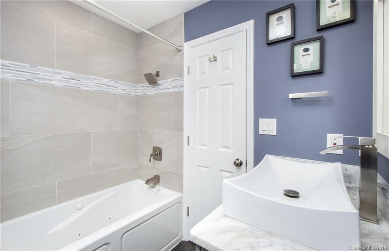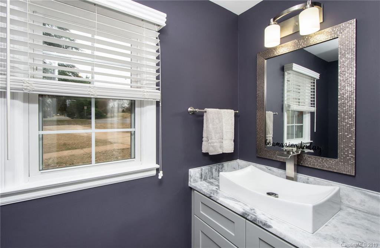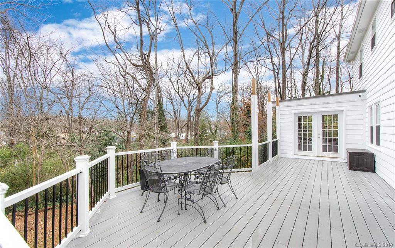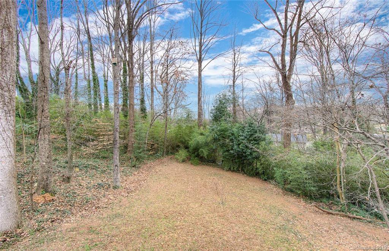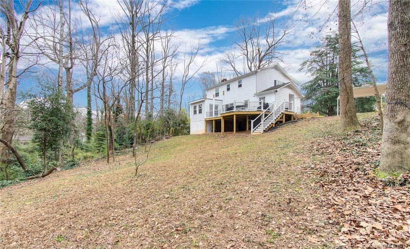4000 Larkspur Lane, Charlotte, NC 28205
- $335,000
- 3
- BD
- 3
- BA
- 1,845
- SqFt
Listing courtesy of Keller Williams Ballantyne Area
Sold listing courtesy of Allen Tate SouthPark
- Sold Price
- $335,000
- List Price
- $340,000
- MLS#
- 3574912
- Status
- CLOSED
- Days on Market
- 46
- Property Type
- Residential
- Stories
- 2 Story
- Year Built
- 1980
- Closing Date
- Jan 27, 2020
- Bedrooms
- 3
- Bathrooms
- 3
- Full Baths
- 2
- Half Baths
- 1
- Lot Size
- 27,007
- Lot Size Area
- 0.62
- Living Area
- 1,845
- Sq Ft Total
- 1845
- County
- Mecklenburg
- Subdivision
- Green Gardens
Property Description
Imagine creating your life here in this beautifully remodeled traditional home. Enter in and head into the dining room to imagine hosting a dinner with all your favorite peeps with lots of food and laughs! Ready for the kitchen! This stunner offers marble countertops, double ovens, plenty of counter and storage space to connect with your inner chef! Hello wine lovers, did you notice the bar area? Don't miss the hidden details such as the pocket doors from the kitchen to living room. Relax in the sunroom while enjoying all the natural light it has to offer, or cozy up by the fireplace in the L/R. Envision summer nights entertaining on the spacious deck while overlooking your private back yard. Don't forget to peak under the deck to discover a workshop space & large crawlspace. Back inside & upstairs you'll find a spa inspired master bathroom featuring a beautiful tile shower, dual shower heads, a marble vanity & more. Just minutes from Central, Plaza, Uptown & more! Come on Home!
Additional Information
- Fireplace
- Yes
- Interior Features
- Cable Available, Walk In Closet(s), Wet Bar
- Floor Coverings
- Wood
- Equipment
- Cable Prewire, Ceiling Fan(s), Gas Cooktop, Dishwasher, Disposal, Plumbed For Ice Maker, Microwave, Oven, Security System
- Foundation
- Crawl Space
- Laundry Location
- Main Level, Laundry Room
- Heating
- Central
- Water Heater
- Other
- Water
- Public
- Sewer
- Public Sewer
- Exterior Construction
- Hardboard Siding
- Parking
- Carport - 1 Car, Driveway
- Driveway
- Concrete
- Lot Description
- Cul-De-Sac, Private
- Elementary School
- Windsor Park
- Middle School
- Eastway
- High School
- Garinger
- Porch
- Covered, Deck, Front
- Total Property HLA
- 1845
Mortgage Calculator
 “ Based on information submitted to the MLS GRID as of . All data is obtained from various sources and may not have been verified by broker or MLS GRID. Supplied Open House Information is subject to change without notice. All information should be independently reviewed and verified for accuracy. Some IDX listings have been excluded from this website. Properties may or may not be listed by the office/agent presenting the information © 2024 Canopy MLS as distributed by MLS GRID”
“ Based on information submitted to the MLS GRID as of . All data is obtained from various sources and may not have been verified by broker or MLS GRID. Supplied Open House Information is subject to change without notice. All information should be independently reviewed and verified for accuracy. Some IDX listings have been excluded from this website. Properties may or may not be listed by the office/agent presenting the information © 2024 Canopy MLS as distributed by MLS GRID”

Last Updated:
