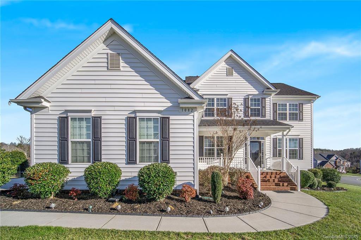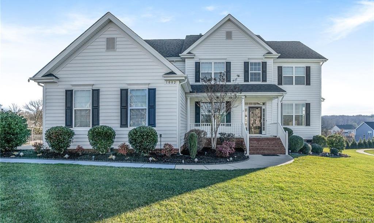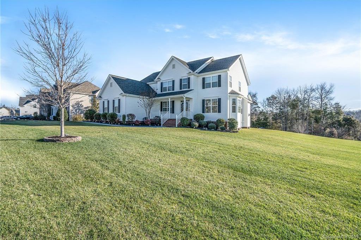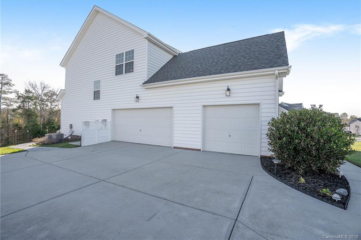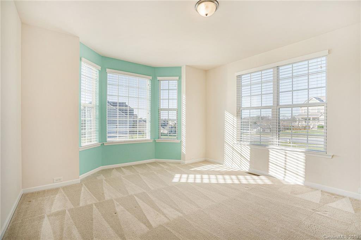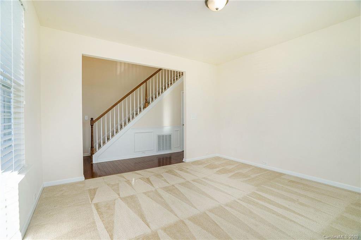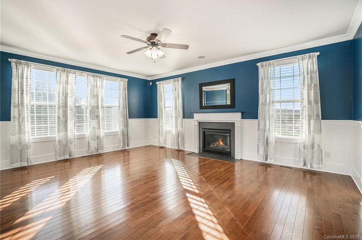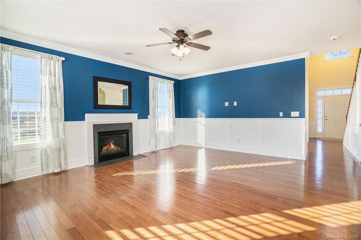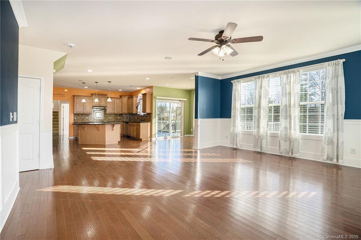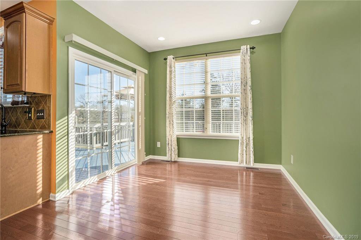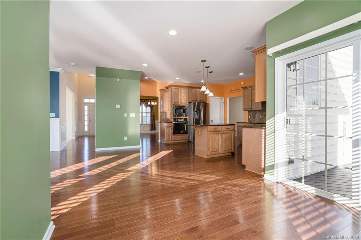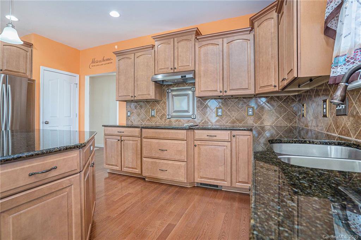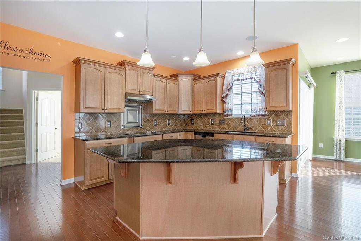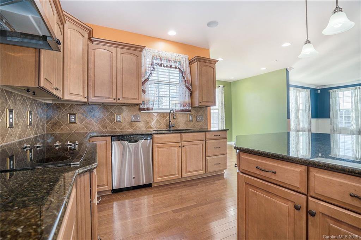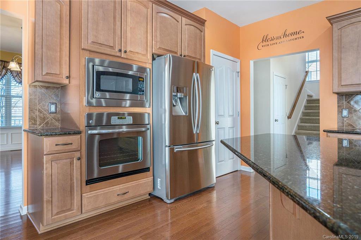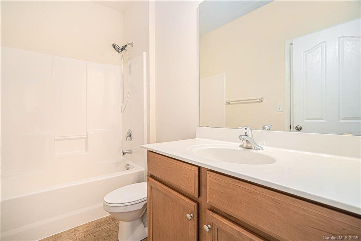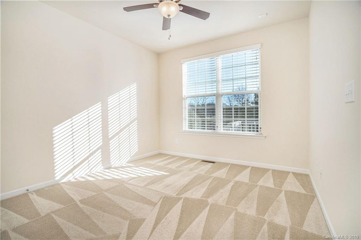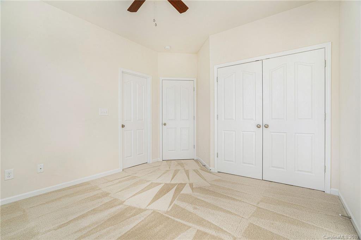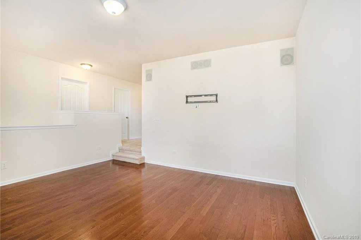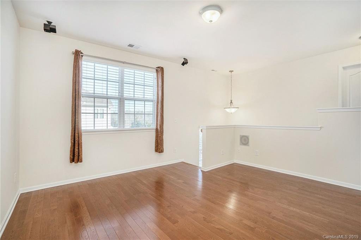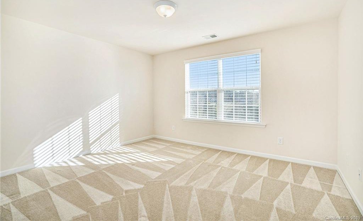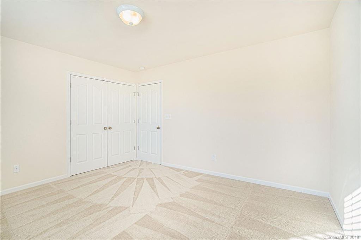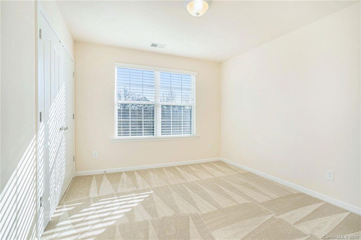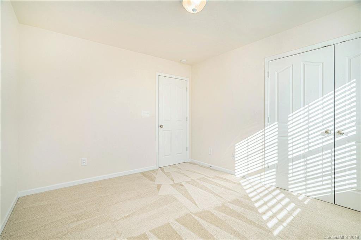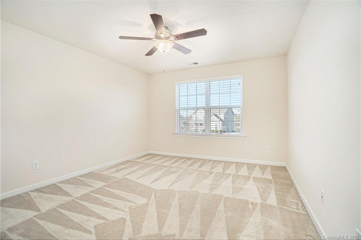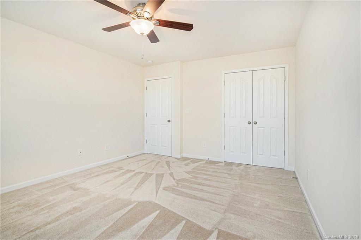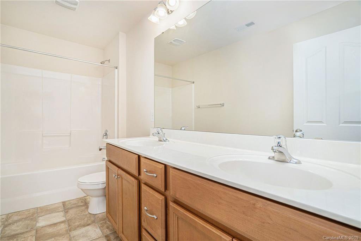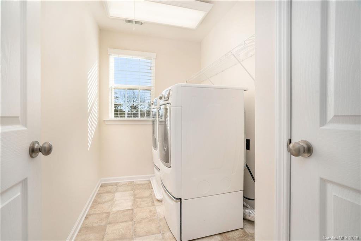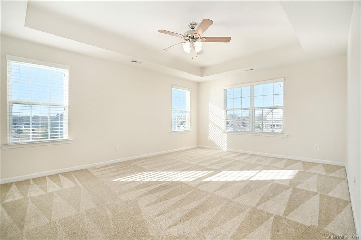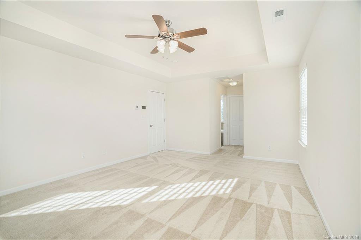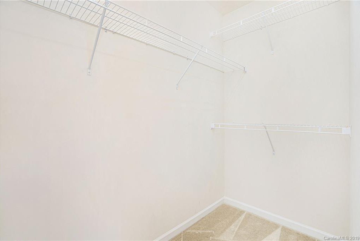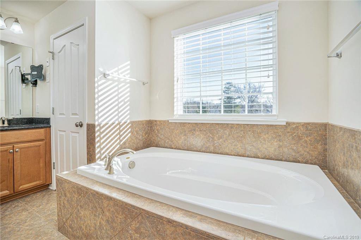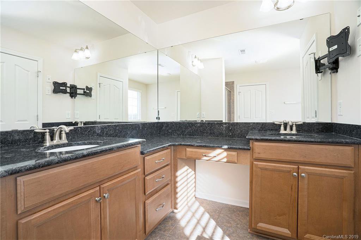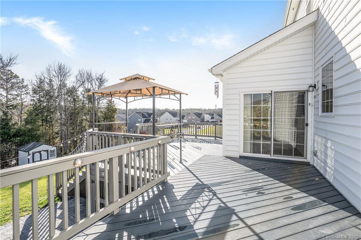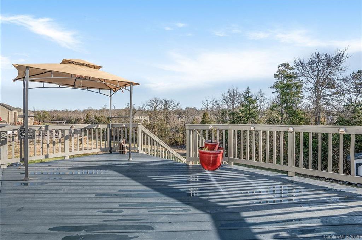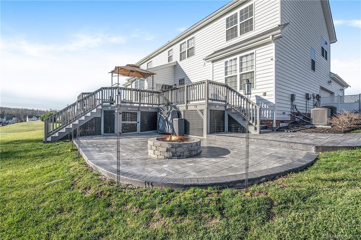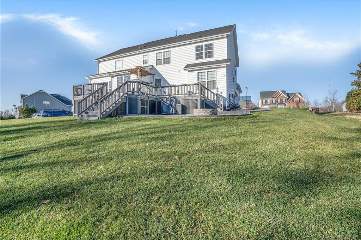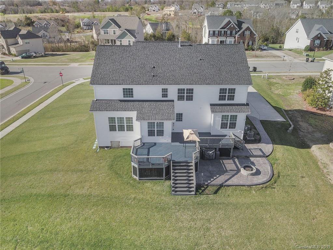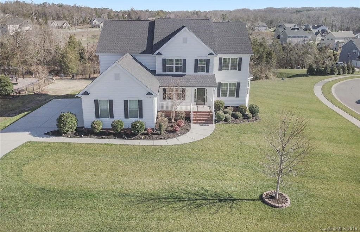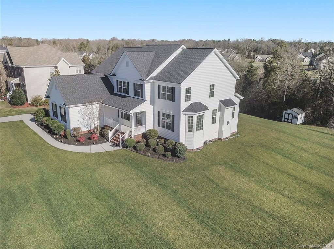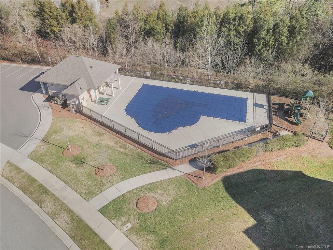1082 Burning Embers Lane, Concord, NC 28025
- $369,000
- 5
- BD
- 3
- BA
- 3,447
- SqFt
Listing courtesy of The Home Team Realty Group INC
Sold listing courtesy of Robyns Nest Realty
- Sold Price
- $369,000
- List Price
- $369,900
- MLS#
- 3574640
- Status
- CLOSED
- Days on Market
- 56
- Property Type
- Residential
- Stories
- 2 Story
- Year Built
- 2012
- Closing Date
- Feb 13, 2020
- Bedrooms
- 5
- Bathrooms
- 3
- Full Baths
- 3
- Lot Size
- 33,541
- Lot Size Area
- 0.77
- Living Area
- 3,447
- Sq Ft Total
- 3447
- County
- Cabarrus
- Subdivision
- Hearthwood
Property Description
You're going to love this immaculately-maintained 5 bed/3 bath home in beautiful Hearthwood! Wood floors throughout most of main level, front flex room works well as an office, sitting room, or formal living room. Guest bedroom w/full bath on main. Wonderful family room w/beautiful moldings & gas log fireplace opens to the spacious eat-in kitchen w/large center island, stainless appliances, & breakfast nook overlooking the deck. Formal dining room w/butler's pantry and beautiful moldings. Spacious master w/tray ceiling, master bath w/dual vanities, garden tub & separate stand-up tile shower, convenient upstairs laundry, & large secondary bedrooms. Loft wired w/surround sound, convenient second staircase leading to the kitchen area. 3 car garage, private well for irrigation, beautiful back yard w/huge stamped concrete patio & built-in fire pit, enormous deck (w/storage below) perfect for relaxing & entertaining. Very convenient to highways, shopping, entertainment, & more. Welcome home!
Additional Information
- Hoa Fee
- $600
- Hoa Fee Paid
- Annually
- Community Features
- Outdoor Pool, Playground, Sidewalks
- Fireplace
- Yes
- Interior Features
- Attic Stairs Pulldown, Cable Available, Kitchen Island, Open Floorplan, Tray Ceiling, Walk In Closet(s)
- Floor Coverings
- Carpet, Tile, Wood
- Equipment
- Cable Prewire, Ceiling Fan(s), Electric Cooktop, Dryer, Microwave, Oven, Refrigerator, Washer
- Foundation
- Crawl Space
- Laundry Location
- Upper Level
- Heating
- Central
- Water Heater
- Gas
- Water
- Public
- Sewer
- Public Sewer
- Exterior Features
- Fire Pit, In-Ground Irrigation
- Exterior Construction
- Vinyl Siding
- Roof
- Shingle
- Parking
- Garage - 3 Car, Parking Space - 4+
- Driveway
- Concrete
- Lot Description
- Corner Lot
- Elementary School
- Rocky River
- Middle School
- C.C. Griffin
- High School
- Central Cabarrus
- Builder Name
- Parker & Orleans
- Porch
- Deck, Front, Patio
- Total Property HLA
- 3447
Mortgage Calculator
 “ Based on information submitted to the MLS GRID as of . All data is obtained from various sources and may not have been verified by broker or MLS GRID. Supplied Open House Information is subject to change without notice. All information should be independently reviewed and verified for accuracy. Some IDX listings have been excluded from this website. Properties may or may not be listed by the office/agent presenting the information © 2024 Canopy MLS as distributed by MLS GRID”
“ Based on information submitted to the MLS GRID as of . All data is obtained from various sources and may not have been verified by broker or MLS GRID. Supplied Open House Information is subject to change without notice. All information should be independently reviewed and verified for accuracy. Some IDX listings have been excluded from this website. Properties may or may not be listed by the office/agent presenting the information © 2024 Canopy MLS as distributed by MLS GRID”

Last Updated:
