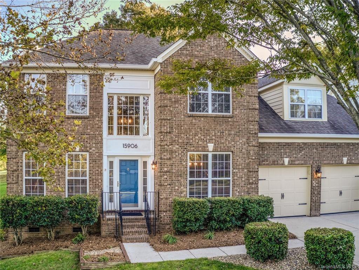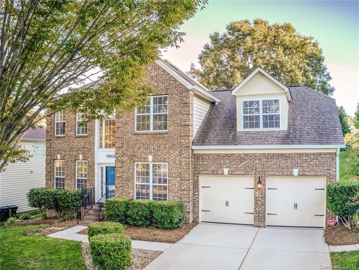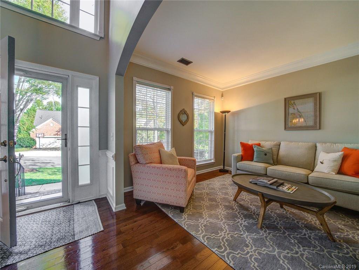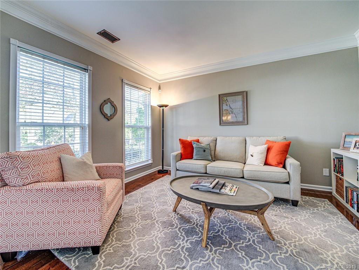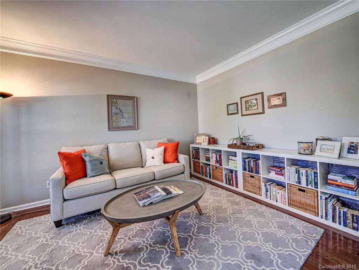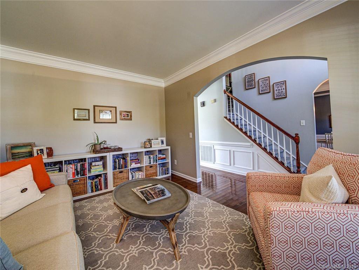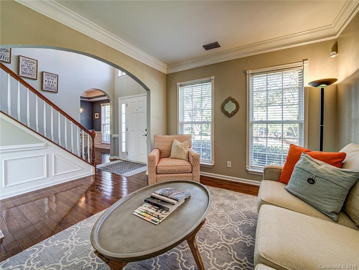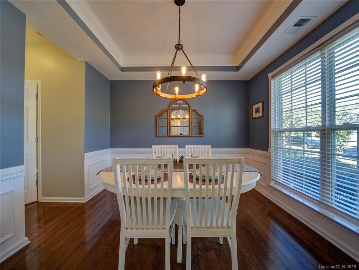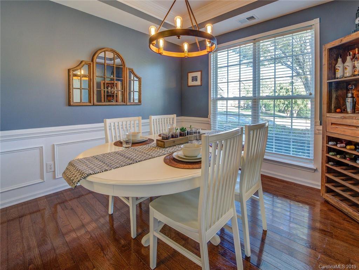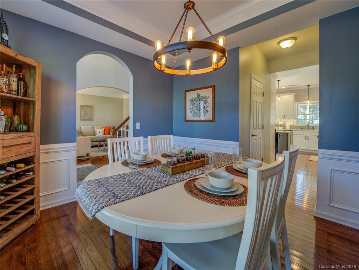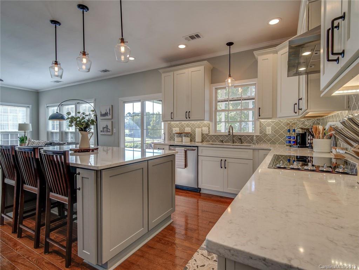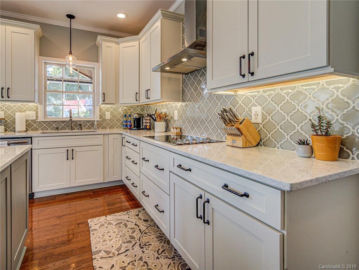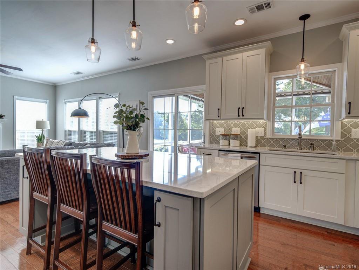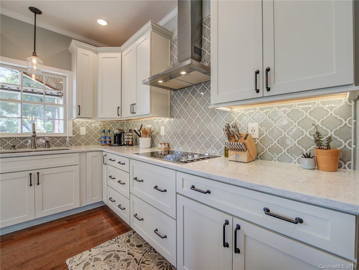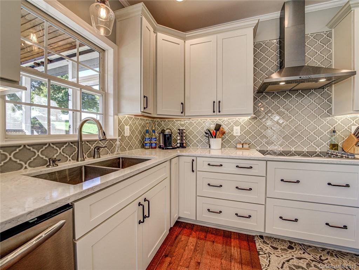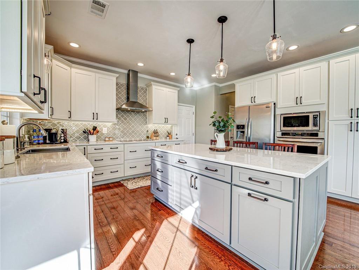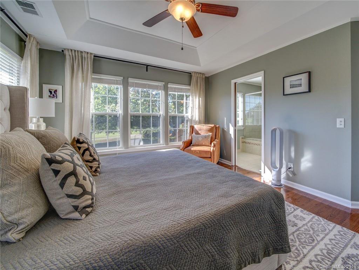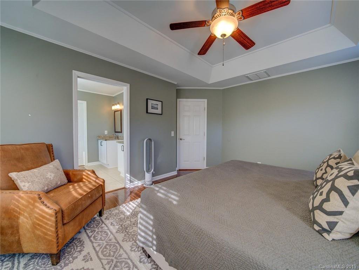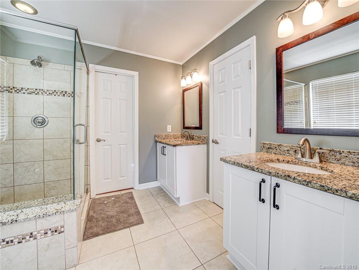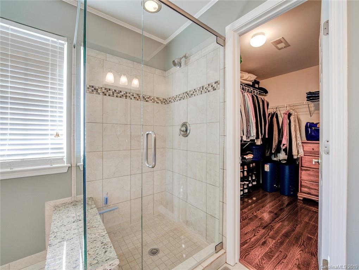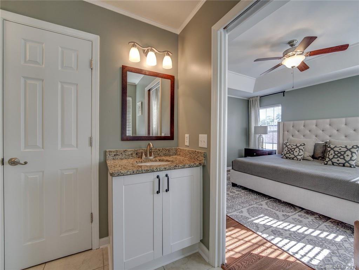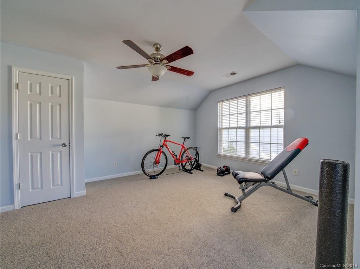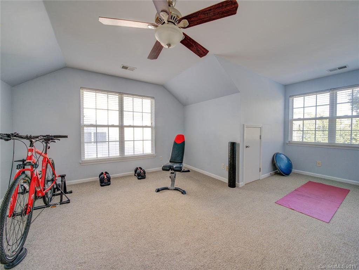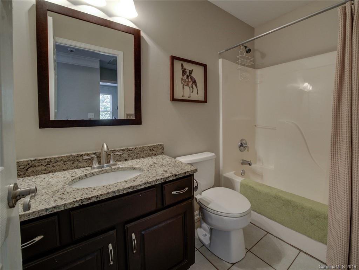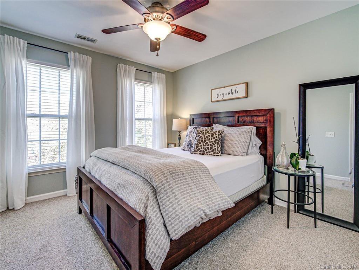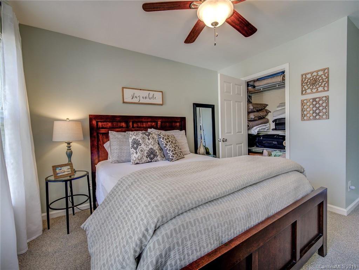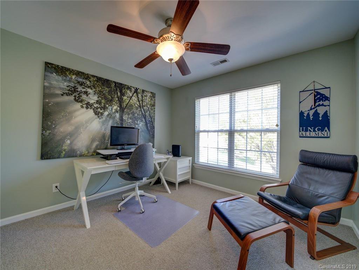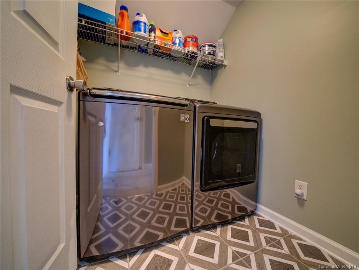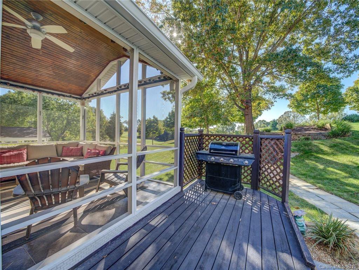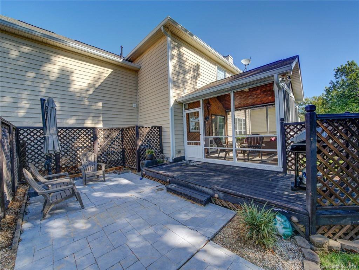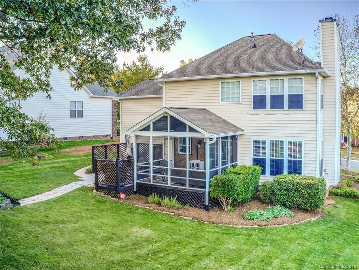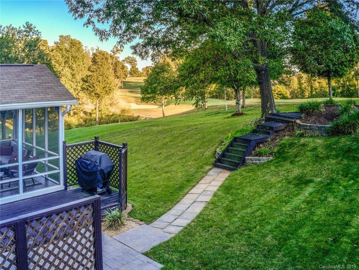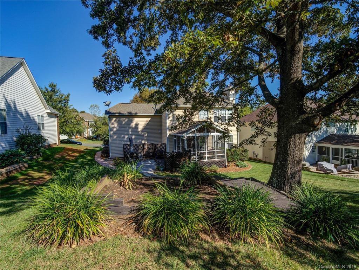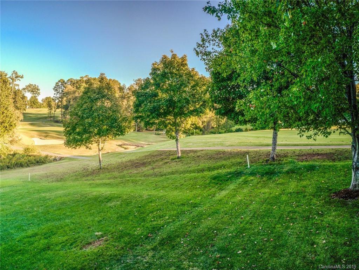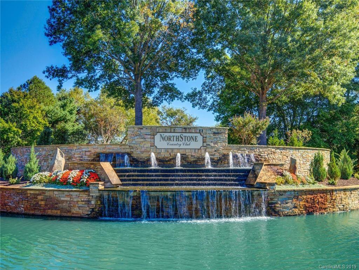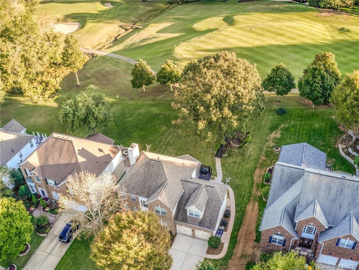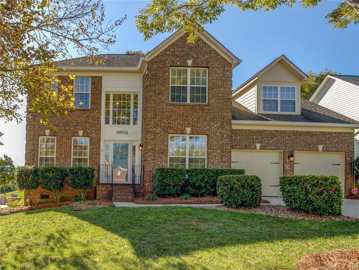15906 Hollingbourne Road, Huntersville, NC 28078
- $349,900
- 4
- BD
- 3
- BA
- 2,190
- SqFt
Listing courtesy of MartinGroup Properties Inc
Sold listing courtesy of RE/MAX Executive
- Sold Price
- $349,900
- List Price
- $349,900
- MLS#
- 3574113
- Status
- CLOSED
- Days on Market
- 38
- Property Type
- Residential
- Architectural Style
- Transitional
- Stories
- 2 Story
- Year Built
- 1997
- Closing Date
- Jan 13, 2020
- Bedrooms
- 4
- Bathrooms
- 3
- Full Baths
- 2
- Half Baths
- 1
- Lot Size
- 10,890
- Lot Size Area
- 0.25
- Living Area
- 2,190
- Sq Ft Total
- 2190
- County
- Mecklenburg
- Subdivision
- Northstone
Property Description
Absolutely PRISTINE home located on the #10 Fairway AND Green of the Northstone Club. Shows like a model home! The brand new gourmet kitchen, quartz counter tops, massive island with inlaid power present themselves to the naturally lit living room, making this home your dream quickly! Completely new kitchen, soft close cabinets, Stainless Steel appliances, back splash, new carpet, new paint and screened porch make this home perfect for families and entertaining. Start the day in your Master Bedroom overlooking the 10th green while still preserving your privacy! The tiled screened in porch with deck, make a perfect place to enjoy morning coffee or football while grilling with friends and neighbors. The Northstone community offers championship golf, tennis courts, pools, clubhouse and restaurant, fitness center and playgrounds. Come take a look, you won't be disappointed!!!
Additional Information
- Hoa Fee
- $286
- Hoa Fee Paid
- Annually
- Community Features
- Clubhouse, Fitness Center, Golf, Outdoor Pool, Playground, Recreation Area, Tennis Court(s), Walking Trails
- Fireplace
- Yes
- Interior Features
- Attic Other, Cable Available, Kitchen Island, Pantry, Tray Ceiling, Walk In Closet(s)
- Floor Coverings
- Carpet, Hardwood, Tile
- Equipment
- Cable Prewire, Ceiling Fan(s), CO Detector, Convection Oven, Electric Cooktop, Dishwasher, Disposal, Double Oven, Electric Dryer Hookup, Exhaust Fan, Plumbed For Ice Maker, Microwave, Self Cleaning Oven, Wall Oven
- Foundation
- Crawl Space
- Laundry Location
- Upper Level
- Water Heater
- Gas
- Water
- Public
- Sewer
- Public Sewer
- Exterior Features
- Fire Pit
- Exterior Construction
- Brick Partial, Vinyl Siding
- Parking
- Garage - 2 Car
- Driveway
- Concrete
- Lot Description
- Near Golf Course, Green Area, Level, Private
- Elementary School
- Huntersville
- Middle School
- Bailey
- High School
- William Amos Hough
- Porch
- Deck, Screened
- Total Property HLA
- 2190
Mortgage Calculator
 “ Based on information submitted to the MLS GRID as of . All data is obtained from various sources and may not have been verified by broker or MLS GRID. Supplied Open House Information is subject to change without notice. All information should be independently reviewed and verified for accuracy. Some IDX listings have been excluded from this website. Properties may or may not be listed by the office/agent presenting the information © 2024 Canopy MLS as distributed by MLS GRID”
“ Based on information submitted to the MLS GRID as of . All data is obtained from various sources and may not have been verified by broker or MLS GRID. Supplied Open House Information is subject to change without notice. All information should be independently reviewed and verified for accuracy. Some IDX listings have been excluded from this website. Properties may or may not be listed by the office/agent presenting the information © 2024 Canopy MLS as distributed by MLS GRID”

Last Updated:
