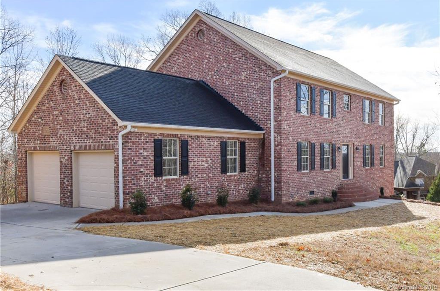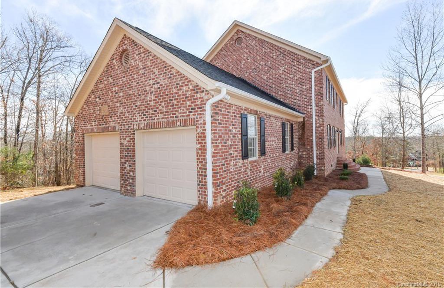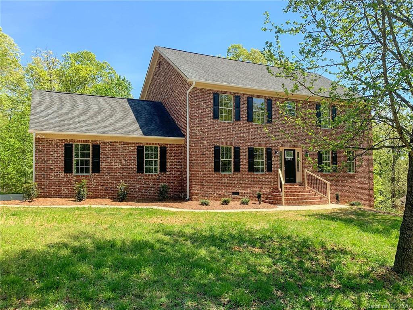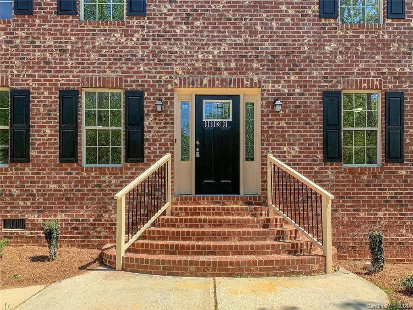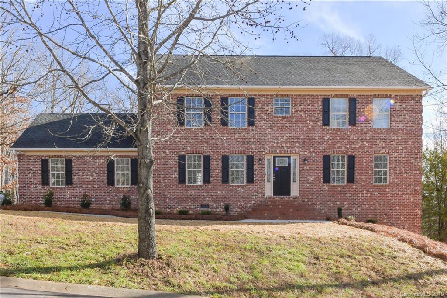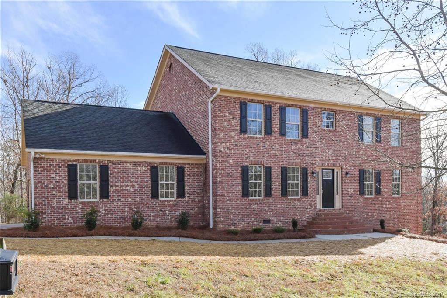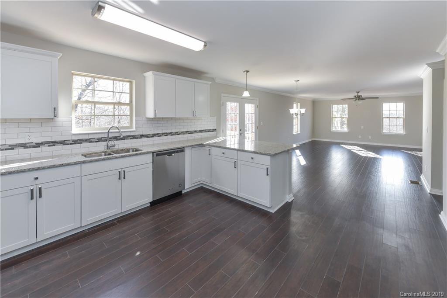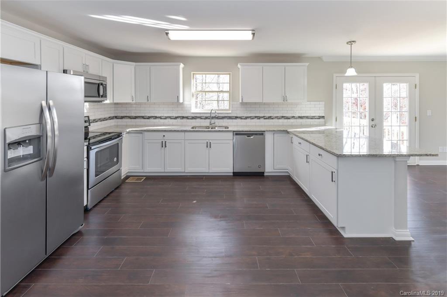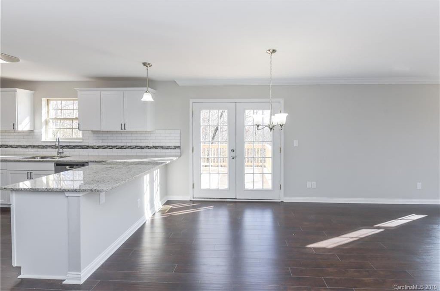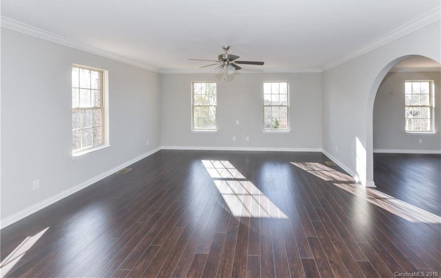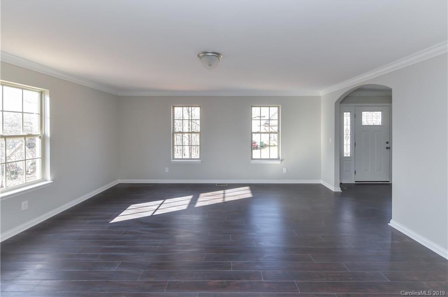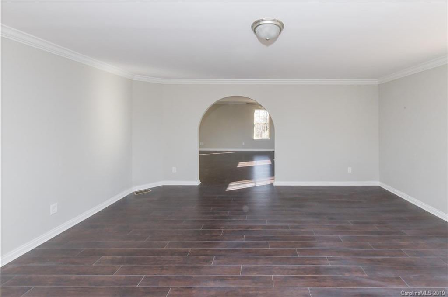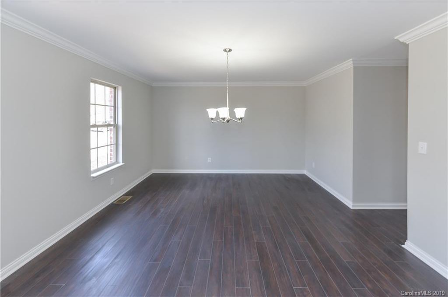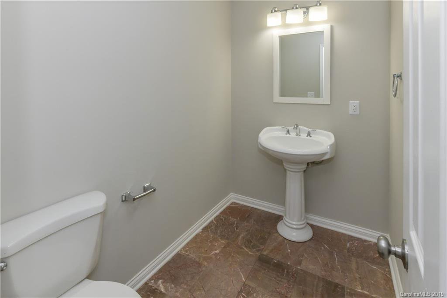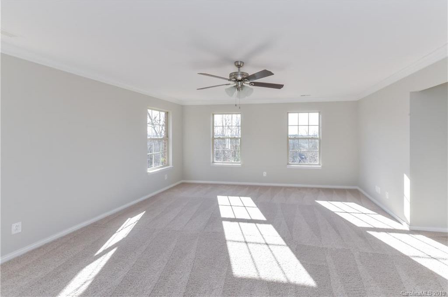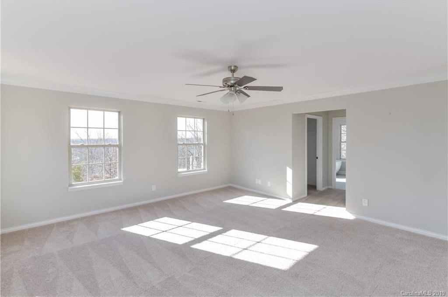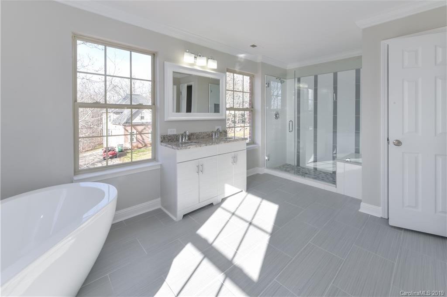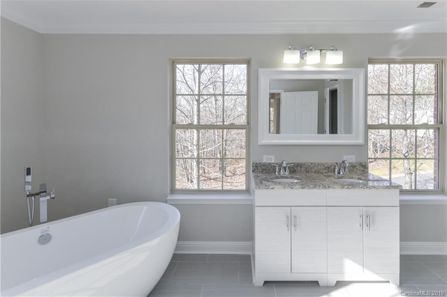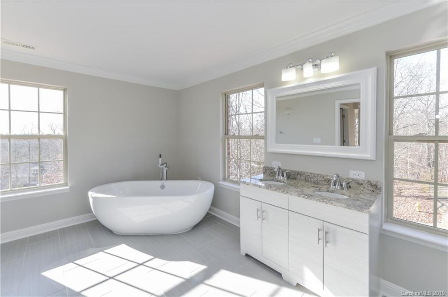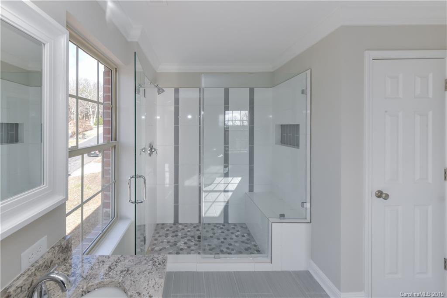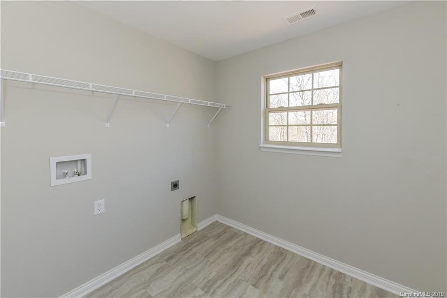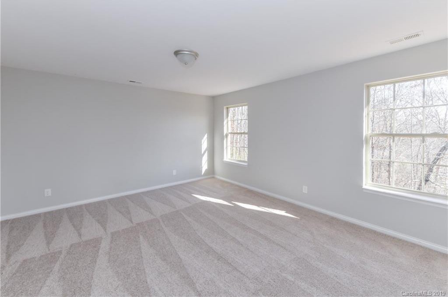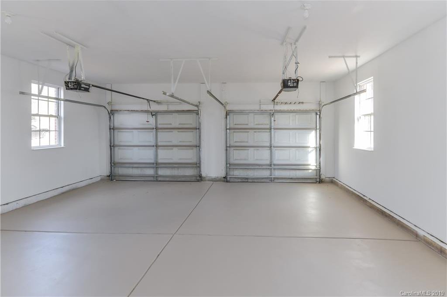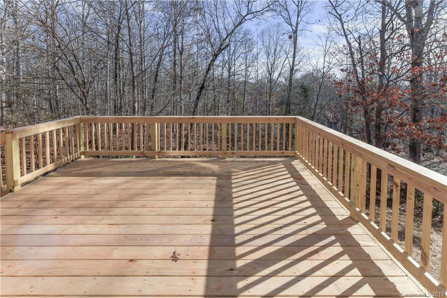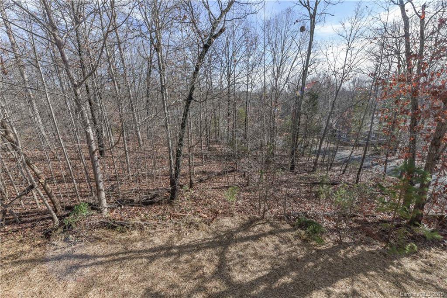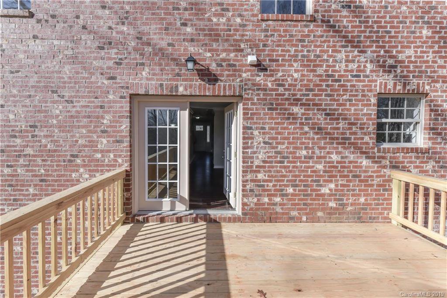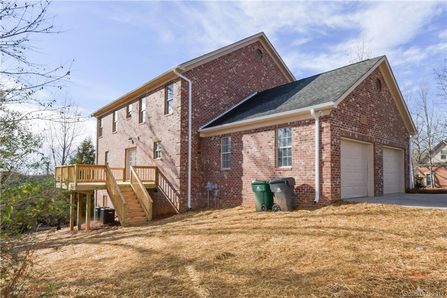8836 Crosstimbers Drive, Charlotte, NC 28215
- $344,900
- 3
- BD
- 3
- BA
- 3,008
- SqFt
Listing courtesy of Keller Williams Ballantyne Area
Sold listing courtesy of Berkshire Hathaway HomeServices Carolinas Realty
- Sold Price
- $344,900
- List Price
- $344,900
- MLS#
- 3571285
- Status
- CLOSED
- Days on Market
- 153
- Property Type
- Residential
- Architectural Style
- Traditional
- Stories
- 2 Story
- Year Built
- 2007
- Closing Date
- May 12, 2020
- Bedrooms
- 3
- Bathrooms
- 3
- Full Baths
- 2
- Half Baths
- 1
- Lot Size
- 28,749
- Lot Size Area
- 0.66
- Living Area
- 3,008
- Sq Ft Total
- 3008
- County
- Mecklenburg
- Subdivision
- Farmwood North
Property Description
BACK ON THE MARKET! Buyers could not sell their home in FL. This is an all brick 2 story home that sits on a 0.66-acre corner lot. Home is located in one of the well sought-after communities in Charlotte, Farmwood North. It has crown moldings throughout. Engineered wood floors, a large dining room, formal living room, and a family room. The main level has lots of windows that bring in lots of natural light. The kitchen has elegant granite countertops, tile backsplash, all-white cabinets, stainless steel appliances including a refrigerator, and a walk-in pantry. A beautiful french door leads you to the deck that allows you to oversee the private backyard. The upper level has 2 oversized bedrooms, a HUGE master bedroom with 2 walk-in closets, and the master bathroom has granite countertops, double-sink vanity, and a separate shower. For a spa-like experience, the bathroom also has a modern style stand-alone deep bathtub. Easy access to I-485 and close to restaurants and entertainment.
Additional Information
- Interior Features
- Attic Stairs Pulldown, Garden Tub, Open Floorplan, Pantry, Walk In Closet(s), Walk In Pantry
- Floor Coverings
- Carpet, Tile, Wood
- Equipment
- Cable Prewire, Ceiling Fan(s), Dishwasher, Disposal, Plumbed For Ice Maker, Microwave, Refrigerator
- Foundation
- Crawl Space
- Laundry Location
- Upper Level
- Heating
- Central
- Water Heater
- Electric
- Water
- Public
- Sewer
- Public Sewer
- Exterior Construction
- Brick
- Parking
- Attached Garage, Garage - 2 Car
- Driveway
- Concrete
- Lot Description
- Corner Lot, Wooded
- Elementary School
- Unspecified
- Middle School
- Unspecified
- High School
- Unspecified
- Porch
- Back, Deck
- Total Property HLA
- 3008
Mortgage Calculator
 “ Based on information submitted to the MLS GRID as of . All data is obtained from various sources and may not have been verified by broker or MLS GRID. Supplied Open House Information is subject to change without notice. All information should be independently reviewed and verified for accuracy. Some IDX listings have been excluded from this website. Properties may or may not be listed by the office/agent presenting the information © 2024 Canopy MLS as distributed by MLS GRID”
“ Based on information submitted to the MLS GRID as of . All data is obtained from various sources and may not have been verified by broker or MLS GRID. Supplied Open House Information is subject to change without notice. All information should be independently reviewed and verified for accuracy. Some IDX listings have been excluded from this website. Properties may or may not be listed by the office/agent presenting the information © 2024 Canopy MLS as distributed by MLS GRID”

Last Updated:
