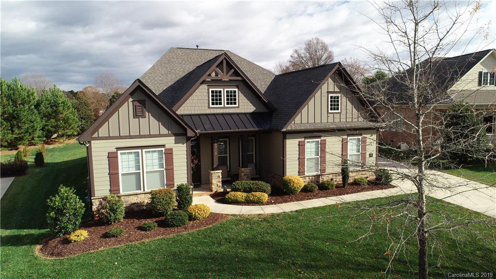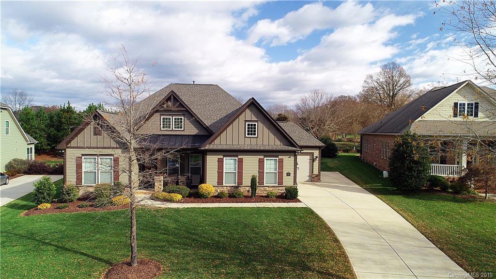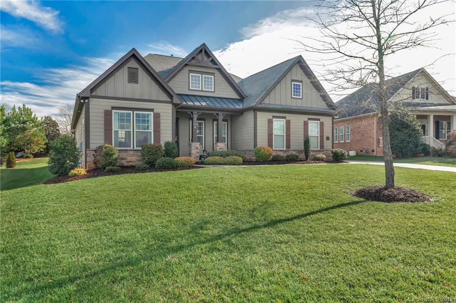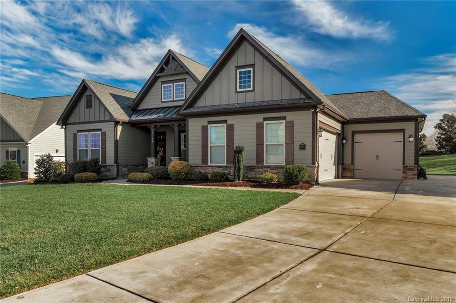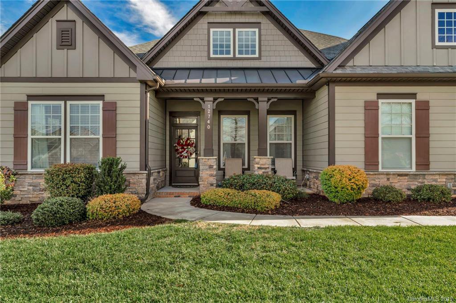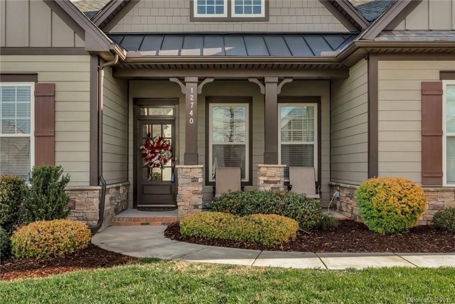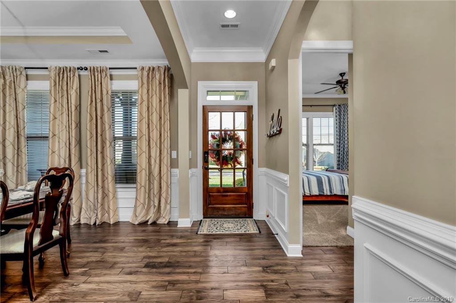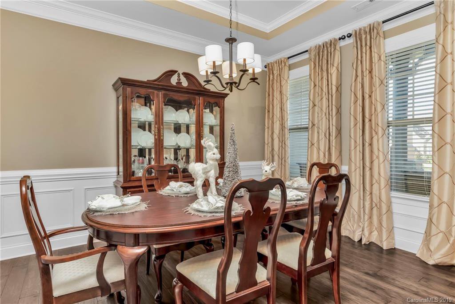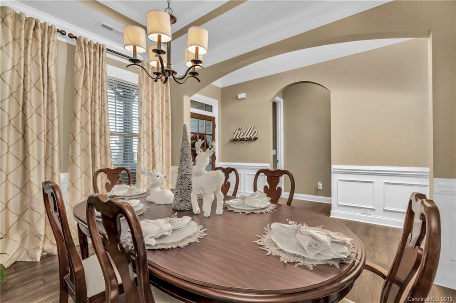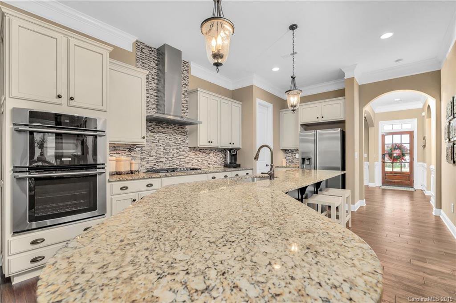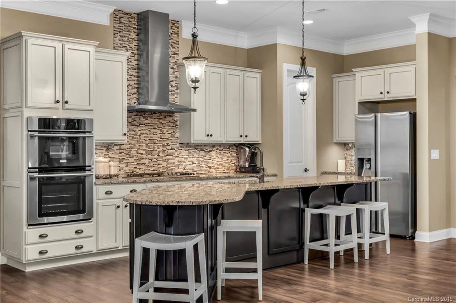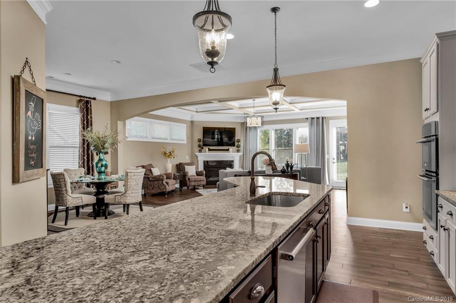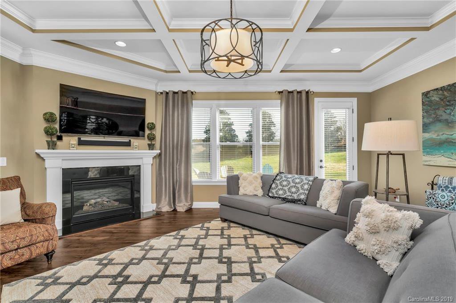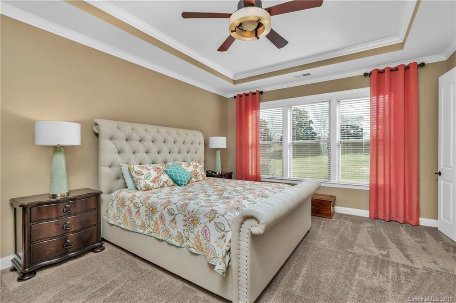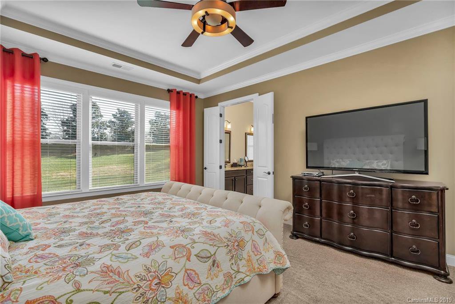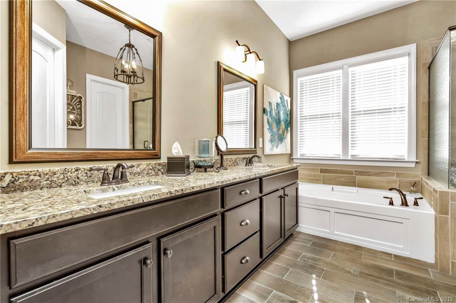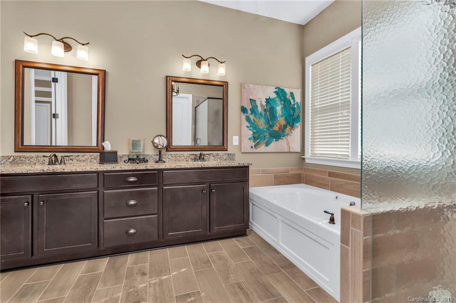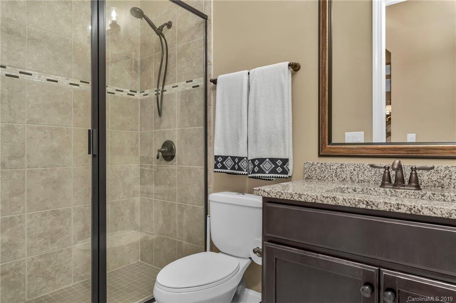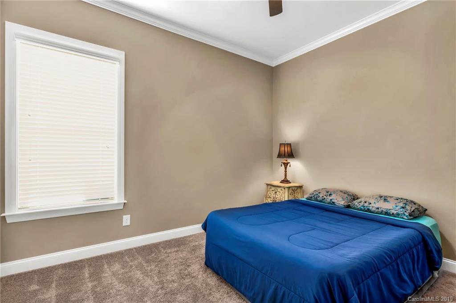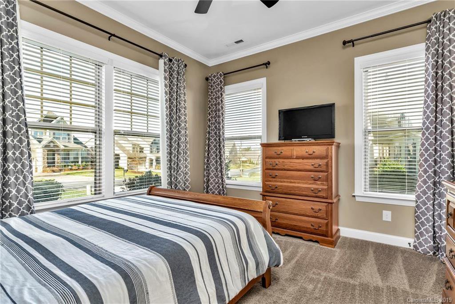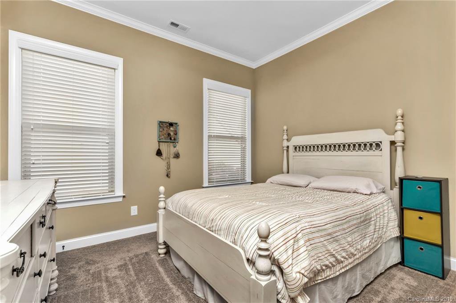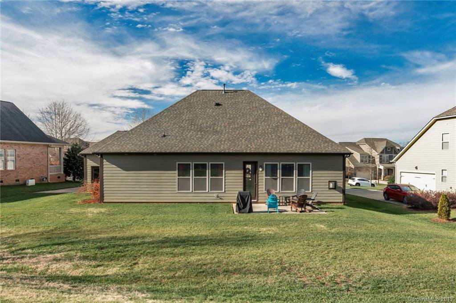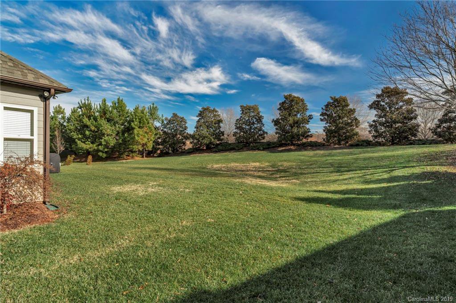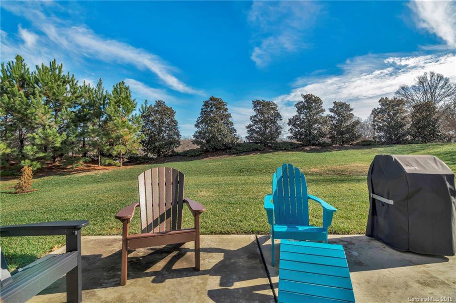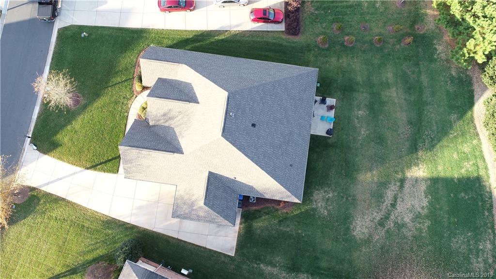12740 Telfair Meadow Drive, Mint Hill, NC 28227
- $395,000
- 4
- BD
- 2
- BA
- 2,453
- SqFt
Listing courtesy of Keller Williams Ballantyne Area
Sold listing courtesy of Keller Williams Ballantyne Area
- Sold Price
- $395,000
- List Price
- $395,000
- MLS#
- 3571013
- Status
- CLOSED
- Days on Market
- 40
- Property Type
- Residential
- Architectural Style
- Ranch
- Stories
- 1 Story
- Year Built
- 2014
- Closing Date
- Jan 22, 2020
- Bedrooms
- 4
- Bathrooms
- 2
- Full Baths
- 2
- Lot Size
- 15,245
- Lot Size Area
- 0.35000000000000003
- Living Area
- 2,453
- Sq Ft Total
- 2453
- County
- Mecklenburg
- Subdivision
- TELFAIR
Property Description
WELCOME HOME ! Beautifully maintained ranch living at its best awaits you in desirable TELFAIR. With just minutes to grocery, restaurants and health care, this home welcomes you with an open floor plan for grand entertaining. Family room has a gas fireplace for those chilly winter evenings. A cooks dream awaits in the GOURMET KITCHEN with gas cooktop, granite counter tops, in-wall oven/microwave and stainless steel appliances. Huge walk-in pantry. Stunning 8 foot doors and 10 foot coffered and tray ceilings add to the beauty of all the living areas. Master retreat with ensuite bath includes a large garden tub and walk in shower. 4th bedroom/bonus room can easily be transformed into a small den, craft room, or nursery. Massive garage with great storage and work space. Metal wall cabinets and white refrigerator in garage will convey with the property. Great patio and large back yard for your outdoor entertaining. Invisible Pet Fence is installed so pets can also enjoy their new home.
Additional Information
- Hoa Fee
- $460
- Hoa Fee Paid
- Annually
- Community Features
- Cabana, Sidewalks, Street Lights, Walking Trails
- Fireplace
- Yes
- Interior Features
- Attic Stairs Pulldown, Breakfast Bar, Garage Shop, Garden Tub, Kitchen Island, Open Floorplan, Tray Ceiling, Walk In Closet(s), Walk In Pantry
- Floor Coverings
- Carpet, Hardwood, Tile
- Equipment
- Cable Prewire, Ceiling Fan(s), CO Detector, Convection Oven, Gas Cooktop, Dishwasher, Disposal, Microwave, Natural Gas, Security System, Self Cleaning Oven, Wall Oven
- Foundation
- Slab
- Laundry Location
- Main Level
- Heating
- Central, Natural Gas
- Water Heater
- Electric
- Water
- Public
- Sewer
- Public Sewer
- Exterior Features
- In-Ground Irrigation
- Exterior Construction
- Fiber Cement, Stone Veneer, Vinyl Siding, Wood Siding
- Roof
- Shingle
- Parking
- Attached Garage, Driveway, Garage - 3 Car, Garage Door Opener
- Driveway
- Concrete
- Lot Description
- Green Area, Level, Wooded
- Elementary School
- Lebanon
- Middle School
- Northeast
- High School
- Independence
- Construction Status
- Complete
- Builder Name
- BONTERRA
- Porch
- Front
- Total Property HLA
- 2453
Mortgage Calculator
 “ Based on information submitted to the MLS GRID as of . All data is obtained from various sources and may not have been verified by broker or MLS GRID. Supplied Open House Information is subject to change without notice. All information should be independently reviewed and verified for accuracy. Some IDX listings have been excluded from this website. Properties may or may not be listed by the office/agent presenting the information © 2024 Canopy MLS as distributed by MLS GRID”
“ Based on information submitted to the MLS GRID as of . All data is obtained from various sources and may not have been verified by broker or MLS GRID. Supplied Open House Information is subject to change without notice. All information should be independently reviewed and verified for accuracy. Some IDX listings have been excluded from this website. Properties may or may not be listed by the office/agent presenting the information © 2024 Canopy MLS as distributed by MLS GRID”

Last Updated:
