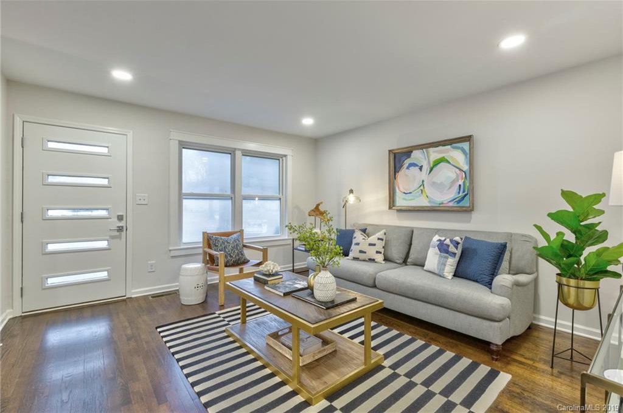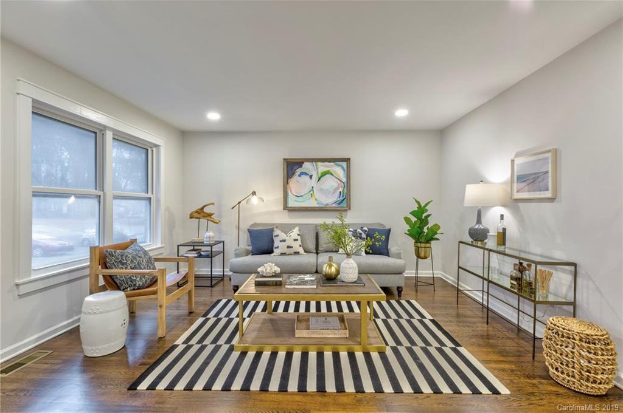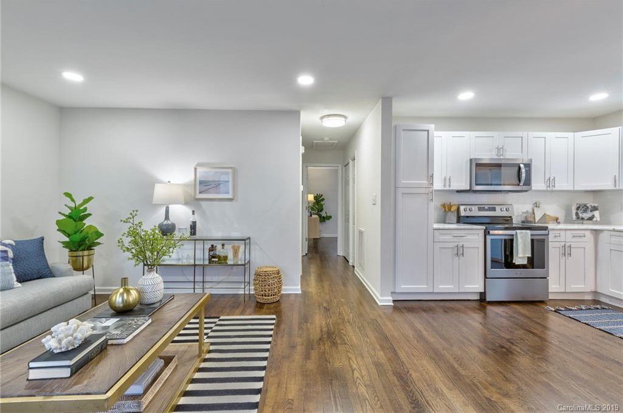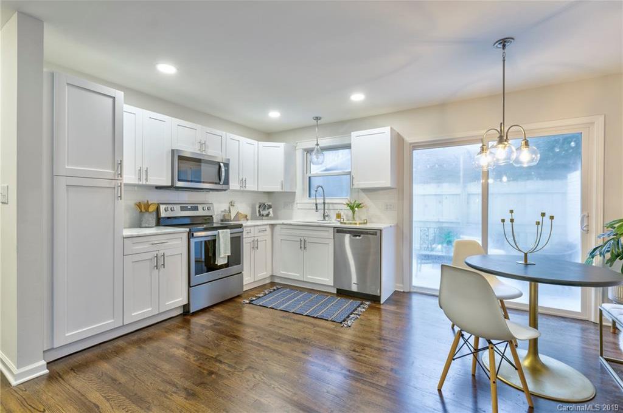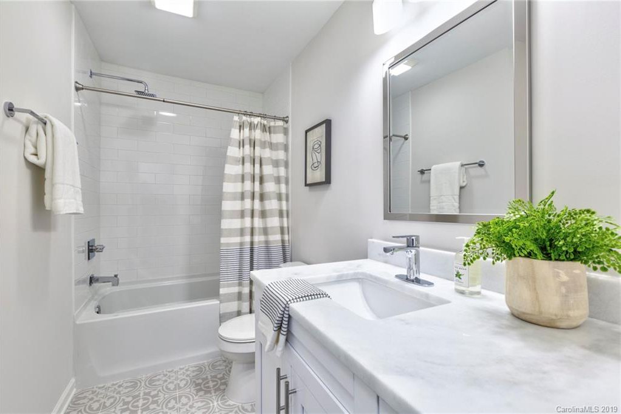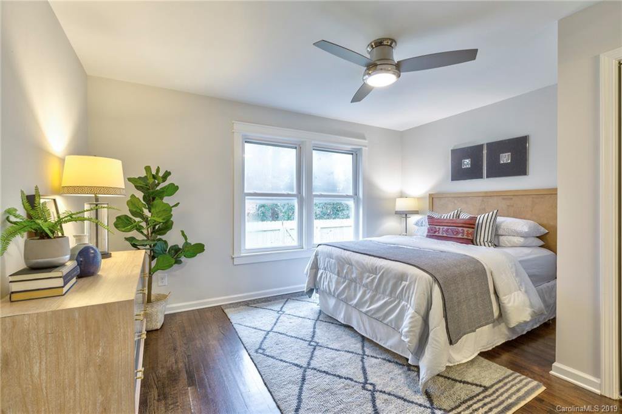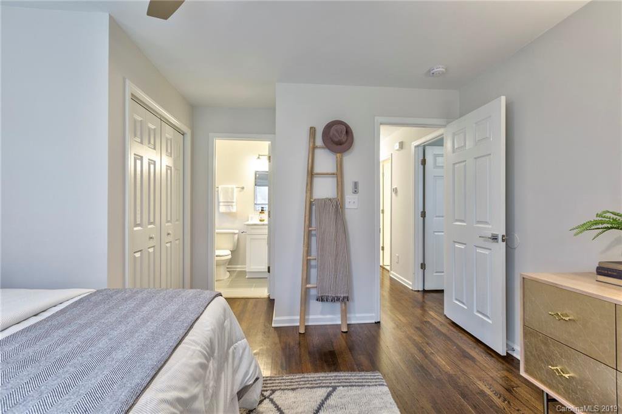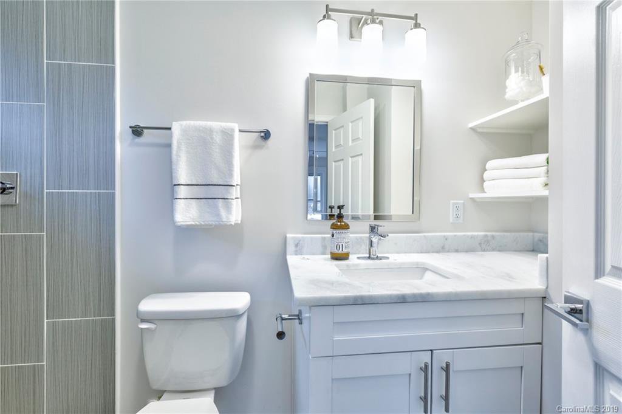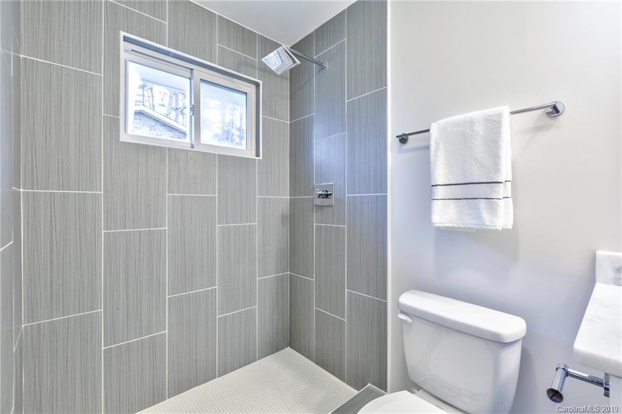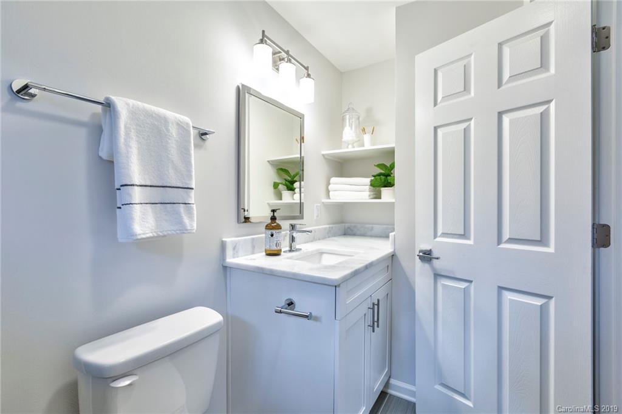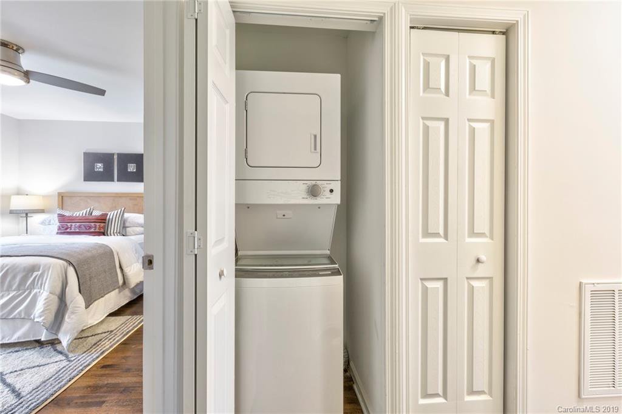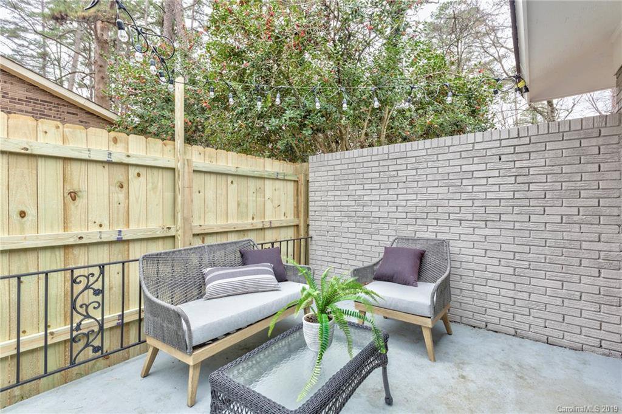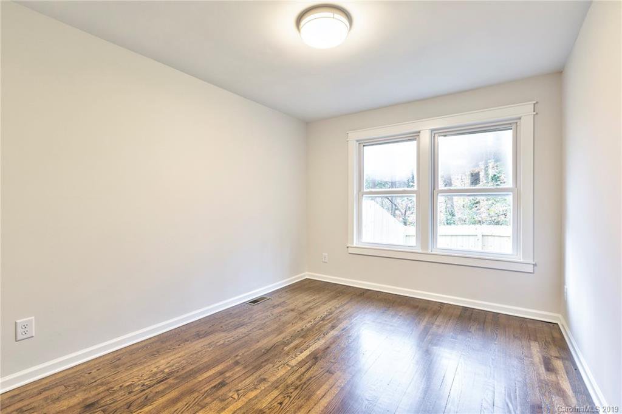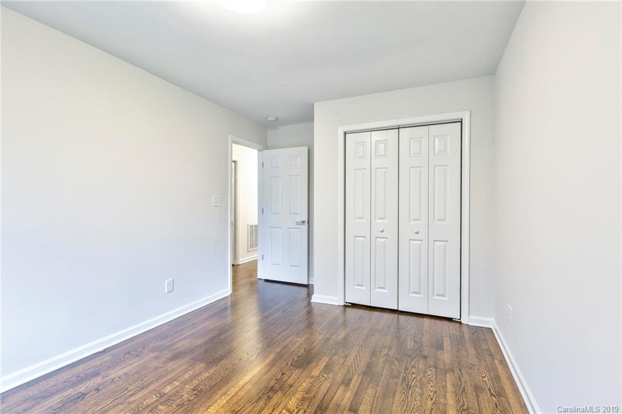3212 Erskine Drive, Charlotte, NC 28205
- $250,000
- 2
- BD
- 2
- BA
- 842
- SqFt
Listing courtesy of EXP REALTY LLC
Sold listing courtesy of Savvy + Co Real Estate
- Sold Price
- $250,000
- List Price
- $265,000
- MLS#
- 3569075
- Status
- CLOSED
- Days on Market
- 56
- Property Type
- Residential
- Architectural Style
- Cottage/Bungalow
- Stories
- 1 Story
- Year Built
- 1965
- Closing Date
- Feb 06, 2020
- Bedrooms
- 2
- Bathrooms
- 2
- Full Baths
- 2
- Lot Size
- 20,037
- Lot Size Area
- 0.46
- Living Area
- 842
- Sq Ft Total
- 842
- County
- Mecklenburg
- Building Name
- Shamrock Green
- Waterfront Features
- None
Property Description
RELAX AND GATHER in your fully renovated duet-style condominium filled with everything you need to create a welcoming cozy abode! Spot-on curated finishes are all in the details: Featuring MCM front door, fresh color palette, genuine hardwoods, sparkling lighting, ceiling fan, brand new SS eat-in kitchen w/gorgeous marble countertops, Fridge & more. Polished, gleaming tile + marble baths are sure to spark joy! W/D included! Everything is a new incl HVAC, electrical & hot water tank. Secured private storage + 2-space driveway. Set back from the street, you’ll love this serene urban dwellers locale. Chill on your own private patio or pop over to the many local venues in nearby NoDa or Central Ave. Quick access to the Blue Line, freeways and Uptown. This trending area is in the midst of welcome revitalization with new and renovated homes going up all around. Preferred lender offering $1500 toward qualified buyer closing costs.
Additional Information
- Hoa Fee
- $63
- Hoa Fee Paid
- Monthly
- Community Features
- Dog Park
- Interior Features
- Open Floorplan
- Floor Coverings
- Tile, Wood
- Equipment
- Ceiling Fan(s), ENERGY STAR Qualified Dishwasher, Disposal, Dryer, Plumbed For Ice Maker, Microwave, Natural Gas, ENERGY STAR Qualified Refrigerator, Washer
- Foundation
- Crawl Space
- Laundry Location
- Main Level
- Heating
- Central
- Water Heater
- Electric
- Water
- Public
- Sewer
- Public Sewer
- Exterior Features
- Fence, Storage
- Exterior Construction
- Brick
- Roof
- Composition
- Parking
- Driveway, Parking Space - 2
- Driveway
- Concrete
- Lot Description
- Level, Wooded
- Elementary School
- Shamrock Gardens
- Middle School
- Eastway
- High School
- Garinger
- Construction Status
- Complete
- Porch
- Patio, Side
- Total Property HLA
- 842
Mortgage Calculator
 “ Based on information submitted to the MLS GRID as of . All data is obtained from various sources and may not have been verified by broker or MLS GRID. Supplied Open House Information is subject to change without notice. All information should be independently reviewed and verified for accuracy. Some IDX listings have been excluded from this website. Properties may or may not be listed by the office/agent presenting the information © 2024 Canopy MLS as distributed by MLS GRID”
“ Based on information submitted to the MLS GRID as of . All data is obtained from various sources and may not have been verified by broker or MLS GRID. Supplied Open House Information is subject to change without notice. All information should be independently reviewed and verified for accuracy. Some IDX listings have been excluded from this website. Properties may or may not be listed by the office/agent presenting the information © 2024 Canopy MLS as distributed by MLS GRID”

Last Updated:

