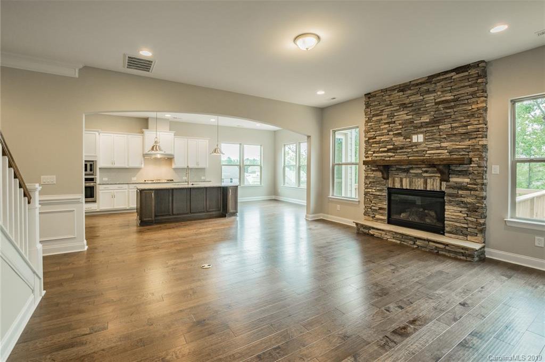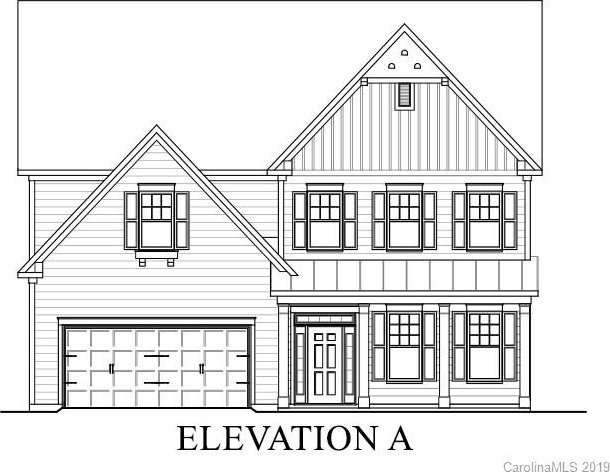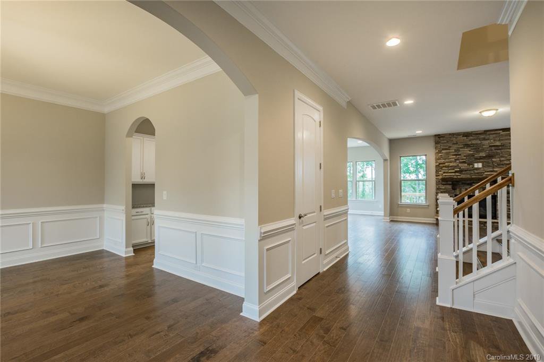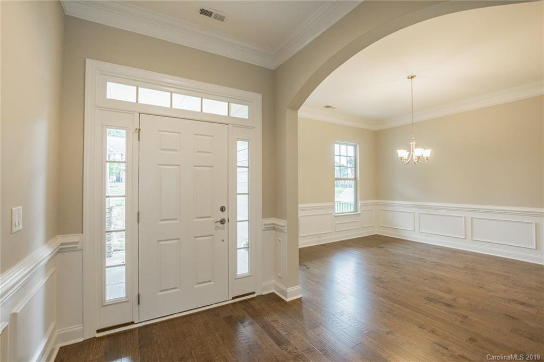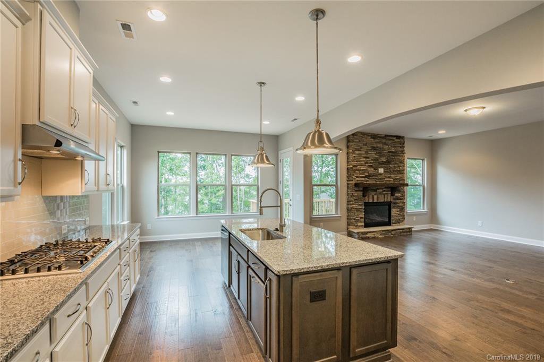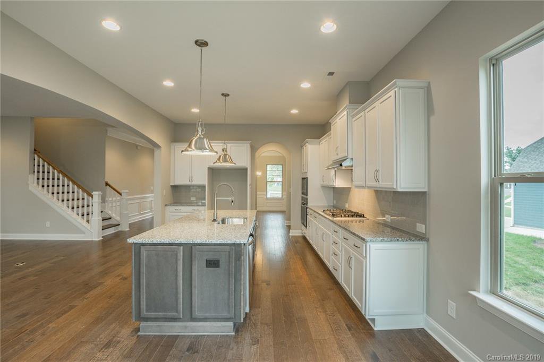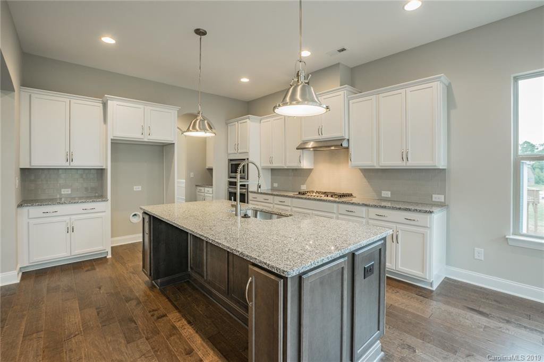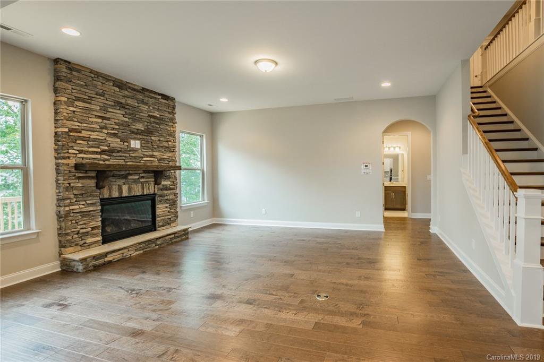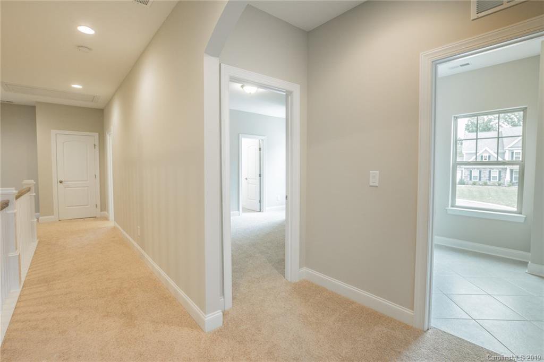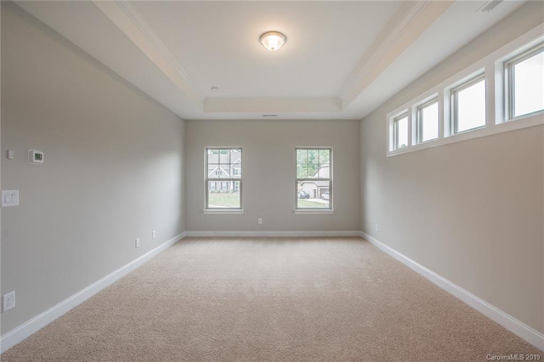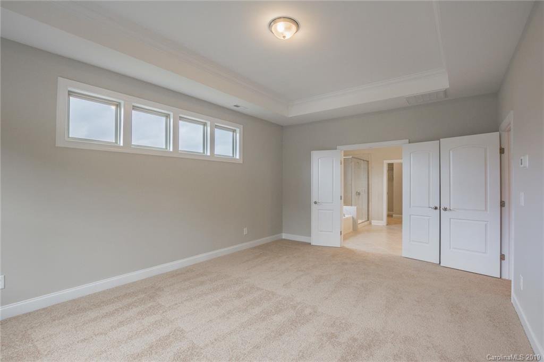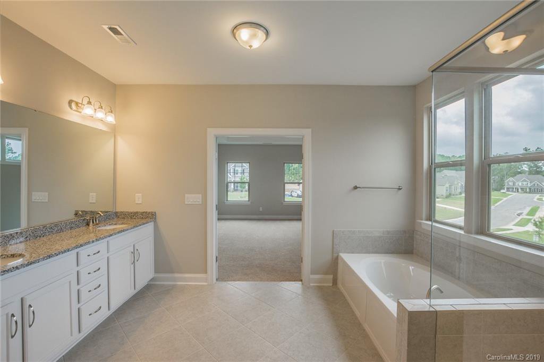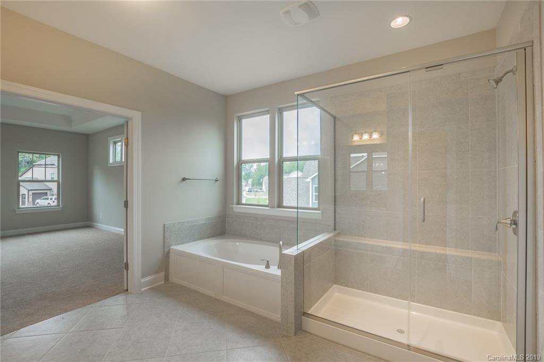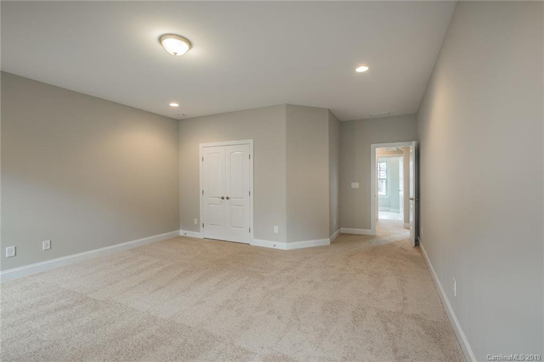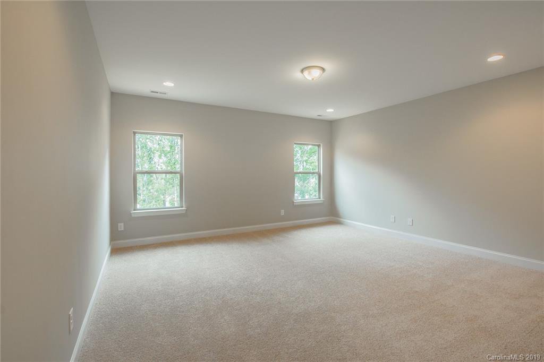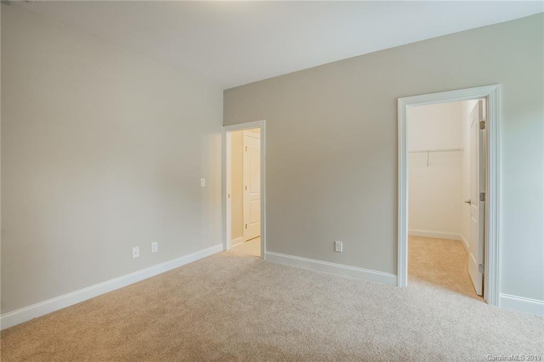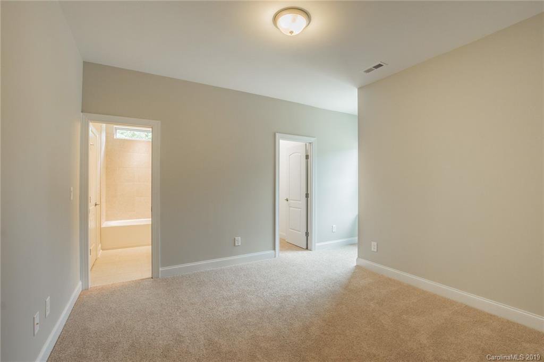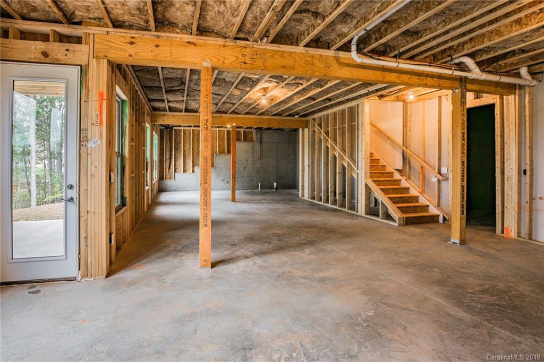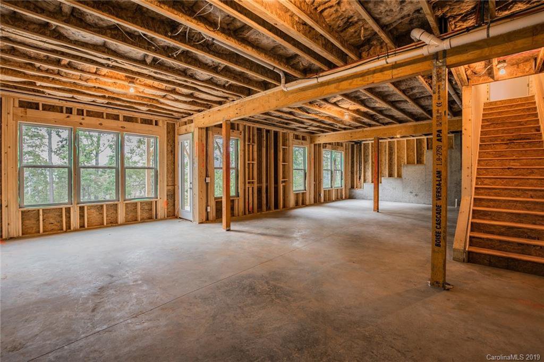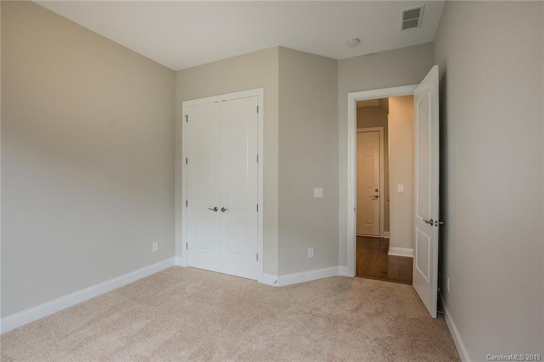11006 Double Knot Nw Court Unit #172, Midland, NC 28107
- $415,000
- 4
- BD
- 3
- BA
- 3,147
- SqFt
Listing courtesy of Taylor Morrison of Carolinas Inc
Sold listing courtesy of Keller Williams University City
- Sold Price
- $415,000
- List Price
- $429,990
- MLS#
- 3568395
- Status
- CLOSED
- Days on Market
- 123
- Property Type
- Residential
- Architectural Style
- Arts and Crafts
- Stories
- 2 Story
- Year Built
- 2019
- Closing Date
- Apr 03, 2020
- Bedrooms
- 4
- Bathrooms
- 3
- Full Baths
- 3
- Lot Size
- 18,338
- Lot Size Area
- 0.421
- Living Area
- 3,147
- Sq Ft Total
- 3147
- County
- Cabarrus
- Subdivision
- Cedarvale Farms
Property Description
Gorgeous new home with a private backyard and 3 car garage! Large white luxury kitchen opens into a spacious family room with a fireplace and coffered ceilings. 10' ceilings and 8' first floor interior doors offer an exceptional feel of both elegance and openness. The Full guest suite on the first floor is spacious and private. Second floor offers a large owner's suite as well as 3 additional bedrooms and a fantastic bonus room / 5th bedroom, also with an onsuite bath. Mature Trees and a cul-de-sac setting are the perfect final touches on an already complete and beautiful street scape. Don't miss out on an amazing home, soon to be featuring our new outdoor package and full fenced rear yard. Be sure to ask about the current closing cost incentive as well!
Additional Information
- Hoa Fee
- $650
- Hoa Fee Paid
- Annually
- Community Features
- Cabana, Outdoor Pool, Pond, Sidewalks
- Fireplace
- Yes
- Interior Features
- Attic Stairs Pulldown, Breakfast Bar, Cable Available, Garden Tub, Kitchen Island, Open Floorplan, Pantry, Split Bedroom, Walk In Closet(s), Walk In Pantry
- Floor Coverings
- Carpet, Laminate, Tile
- Equipment
- Cable Prewire, CO Detector, Gas Cooktop, ENERGY STAR Qualified Dishwasher, Disposal, Electric Dryer Hookup, Exhaust Fan, ENERGY STAR Qualified Light Fixtures, Low Flow Fixtures, Microwave, Natural Gas, Network Ready, Exhaust Hood, Self Cleaning Oven, Wall Oven
- Foundation
- Basement
- Laundry Location
- Upper Level, Laundry Room
- Heating
- Central, ENERGY STAR Qualified Equipment, Fresh Air Ventilation, Gas Hot Air Furnace
- Water Heater
- Electric
- Water
- Public
- Sewer
- Public Sewer
- Exterior Features
- Fence, In-Ground Irrigation
- Exterior Construction
- Fiber Cement
- Roof
- Shingle
- Parking
- Attached Garage, Garage - 3 Car, Garage Door Opener
- Driveway
- Concrete
- Lot Description
- Sloped, Wooded
- Elementary School
- Bethel
- Middle School
- Hickory Ridge
- High School
- Hickory Ridge
- New Construction
- Yes
- Construction Status
- Under Construction
- Builder Name
- Taylor Morrison
- Porch
- Covered, Front
- Total Property HLA
- 3147
Mortgage Calculator
 “ Based on information submitted to the MLS GRID as of . All data is obtained from various sources and may not have been verified by broker or MLS GRID. Supplied Open House Information is subject to change without notice. All information should be independently reviewed and verified for accuracy. Some IDX listings have been excluded from this website. Properties may or may not be listed by the office/agent presenting the information © 2024 Canopy MLS as distributed by MLS GRID”
“ Based on information submitted to the MLS GRID as of . All data is obtained from various sources and may not have been verified by broker or MLS GRID. Supplied Open House Information is subject to change without notice. All information should be independently reviewed and verified for accuracy. Some IDX listings have been excluded from this website. Properties may or may not be listed by the office/agent presenting the information © 2024 Canopy MLS as distributed by MLS GRID”

Last Updated:
