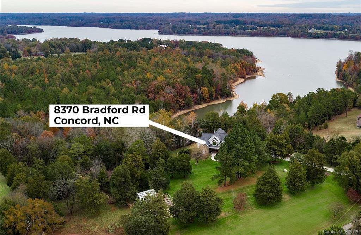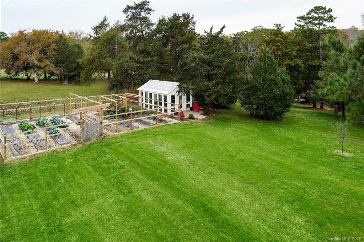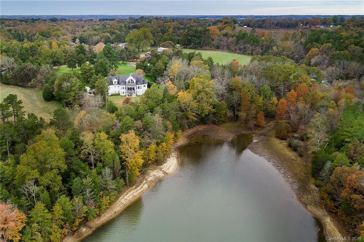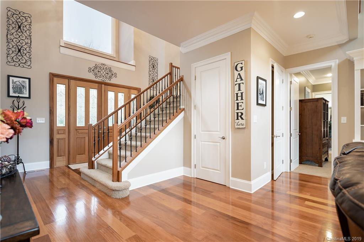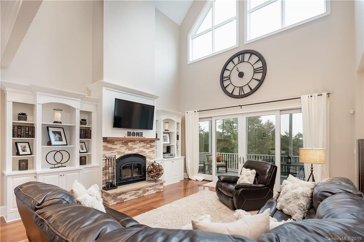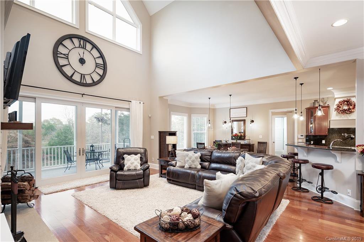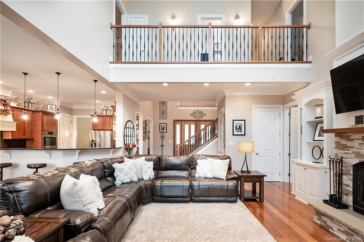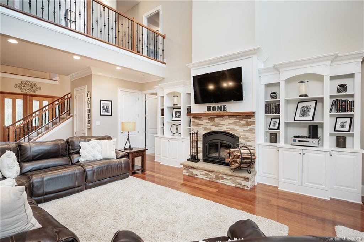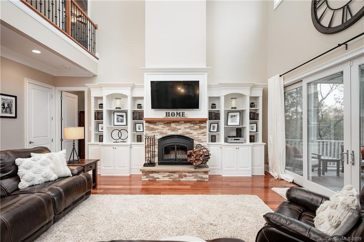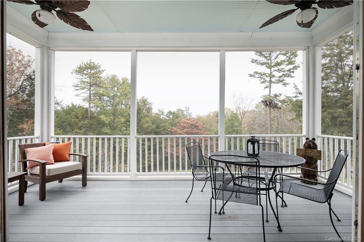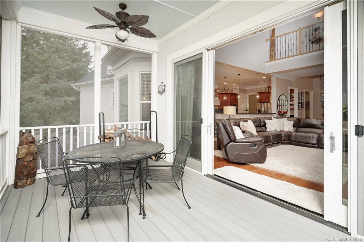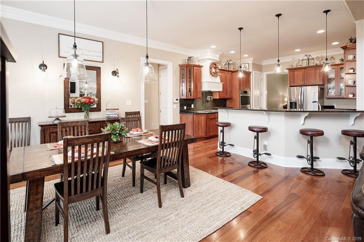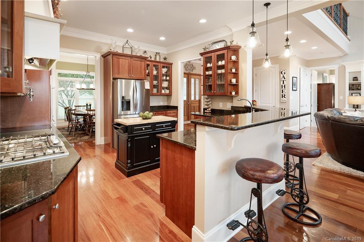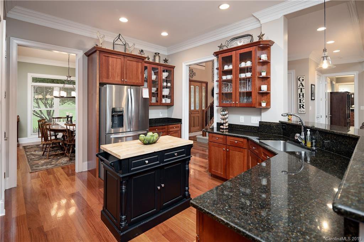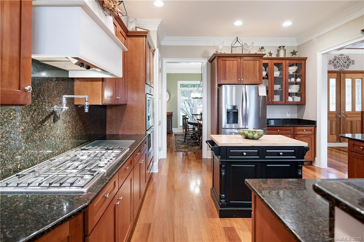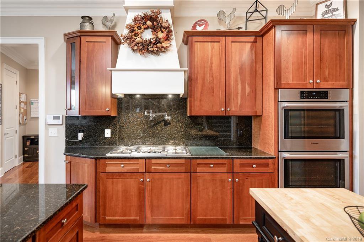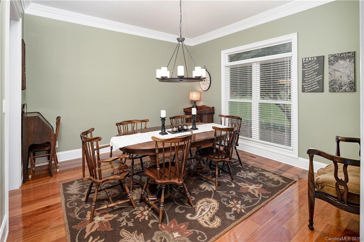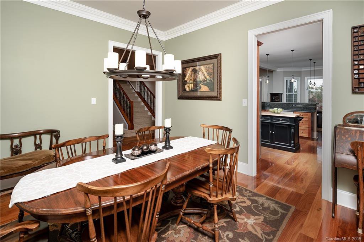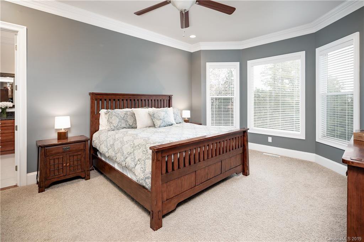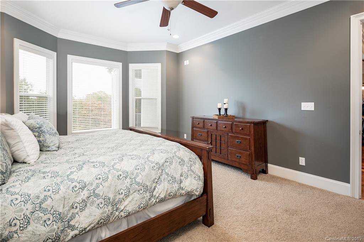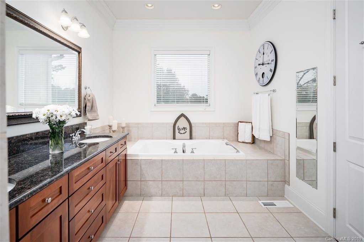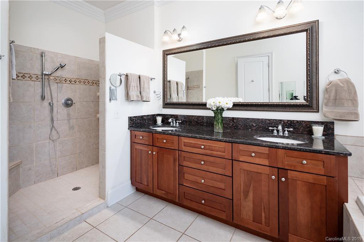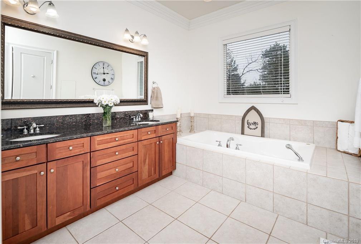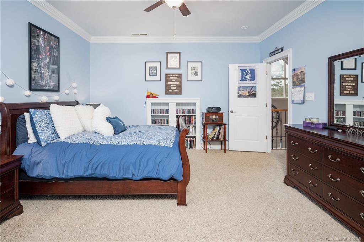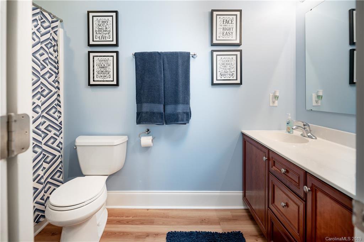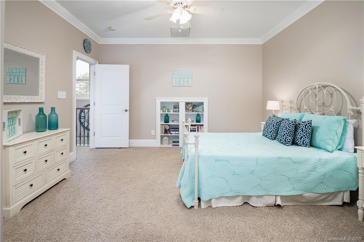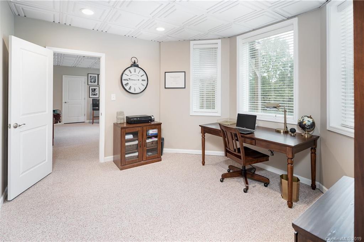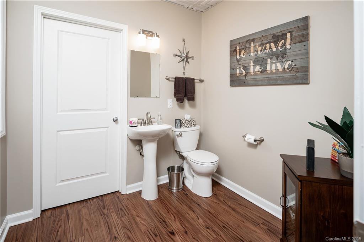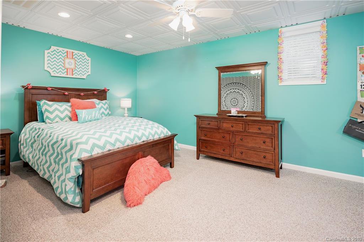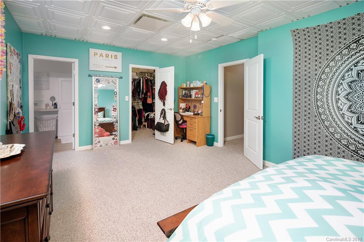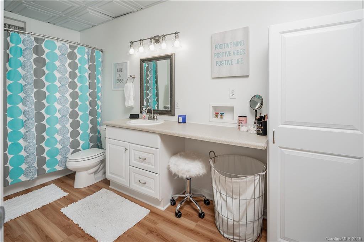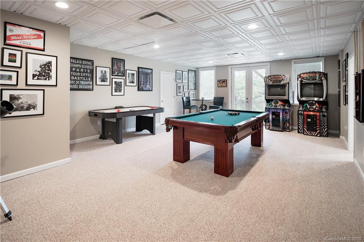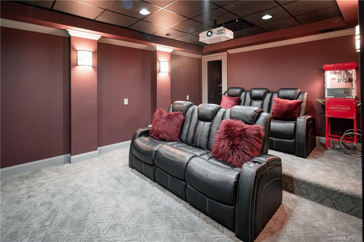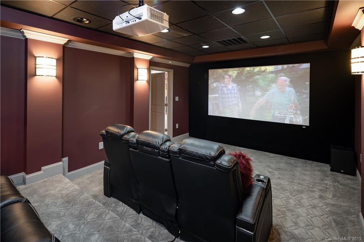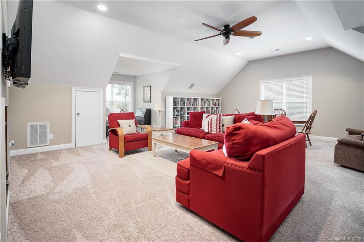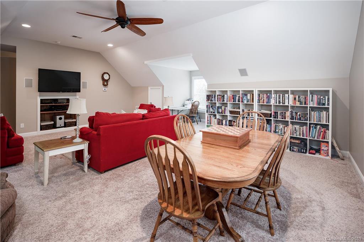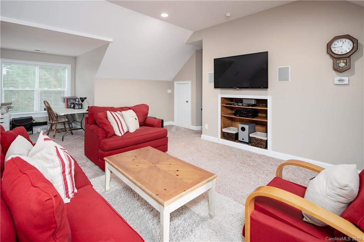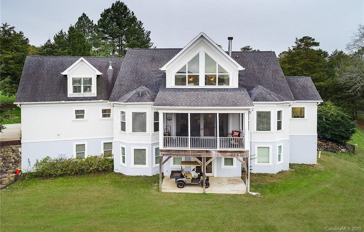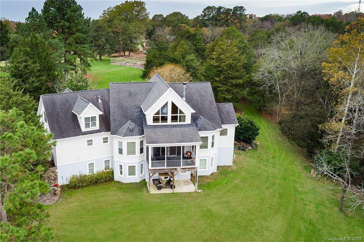8370 Bradford Nw Road, Concord, NC 28027
- $830,000
- 3
- BD
- 6
- BA
- 6,016
- SqFt
Listing courtesy of RE/MAX Executive
Sold listing courtesy of Southern Homes of the Carolinas
- Sold Price
- $830,000
- List Price
- $895,000
- MLS#
- 3568239
- Status
- CLOSED
- Days on Market
- 107
- Property Type
- Residential
- Architectural Style
- Transitional
- Stories
- 2 Story/Basement
- Year Built
- 2007
- Closing Date
- Mar 02, 2020
- Bedrooms
- 3
- Bathrooms
- 6
- Full Baths
- 4
- Half Baths
- 2
- Lot Size
- 152,460
- Lot Size Area
- 3.5
- Living Area
- 6,016
- Sq Ft Total
- 6016
- County
- Cabarrus
- Subdivision
- No Neighborhood
- Waterfront Features
- Other
Property Description
Stunning 6,016 sq foot custom lake front(Resevoir) home on 3.5 acres of pure privacy! Features include open floor plan, new interior paint, upgraded lighting, teak flooring, custom built fireplace with built-ins & cabinets, master suites on main level, & 2nd bedroom w/full bath as well. Screened in porch off family rm w/beautiful lake view, new Bosch appliances, double oven, gas stove, breakfst & formal dining rm, huge bonus rm, oversized laundry rm w/shelves & sink. Walkout basement includes bedroom w/ensuite bath & laundry hookup, game room, movie theater w/2 levels for seating, office, ½ bath, extra large storage room. Oversized garage, new sidewalk, chicken coop includes egg producing hens, greenhouse, garden w/raised beds, drip & fully irrigated yard/garden/greenhouse. Fruit trees & over 60 new bushes planted. Your buyers will not be disappointed! 10 minutes to Concord Mills & Hwy 85, 30 minutes to Charlotte airport. Also includes parcel 4682-83-0145. Septic lines being revised.
Additional Information
- Community Features
- Lake
- Fireplace
- Yes
- Interior Features
- Attic Other, Breakfast Bar, Built Ins, Cable Available, Garden Tub, Open Floorplan, Pantry, Vaulted Ceiling
- Floor Coverings
- Carpet, Tile, Wood
- Equipment
- Cable Prewire, Ceiling Fan(s), Dishwasher, Disposal, Double Oven, Electric Dryer Hookup, Plumbed For Ice Maker, Microwave, Propane Cooktop
- Foundation
- Basement
- Laundry Location
- Main Level, Laundry Room
- Heating
- Central, Forced Air, Multizone A/C, Zoned
- Water Heater
- Electric
- Water
- Well
- Sewer
- Septic Installed
- Exterior Construction
- Stucco, Stone
- Roof
- Shingle
- Parking
- Attached Garage, Driveway, Garage - 2 Car, Garage Door Opener, Parking Space - 4+, Side Load Garage
- Driveway
- Circular, Concrete
- Lot Description
- Orchard(s), Lake Access, Pond/Lake, Private, Rolling Slope, Wooded, Vegetation/Crops, Views, Water View
- Elementary School
- W.R. Odell
- Middle School
- HARRISRD
- High School
- Cox Mill
- Construction Status
- Complete
- Porch
- Back, Covered, Patio
- Total Property HLA
- 6016
Mortgage Calculator
 “ Based on information submitted to the MLS GRID as of . All data is obtained from various sources and may not have been verified by broker or MLS GRID. Supplied Open House Information is subject to change without notice. All information should be independently reviewed and verified for accuracy. Some IDX listings have been excluded from this website. Properties may or may not be listed by the office/agent presenting the information © 2024 Canopy MLS as distributed by MLS GRID”
“ Based on information submitted to the MLS GRID as of . All data is obtained from various sources and may not have been verified by broker or MLS GRID. Supplied Open House Information is subject to change without notice. All information should be independently reviewed and verified for accuracy. Some IDX listings have been excluded from this website. Properties may or may not be listed by the office/agent presenting the information © 2024 Canopy MLS as distributed by MLS GRID”

Last Updated:


