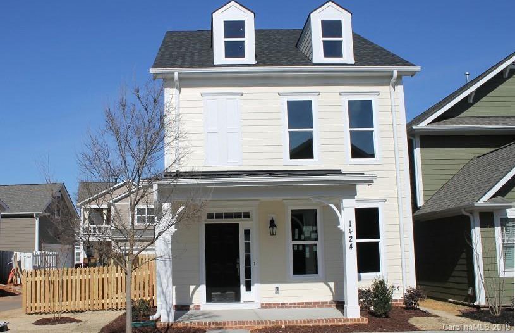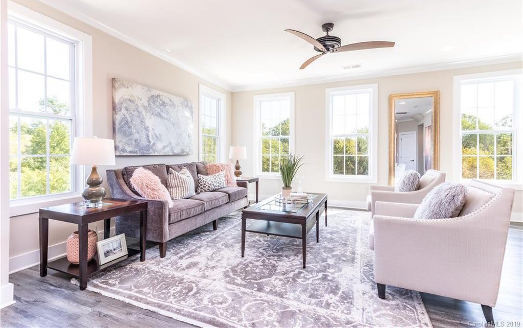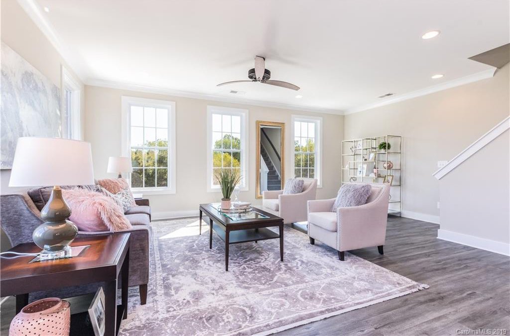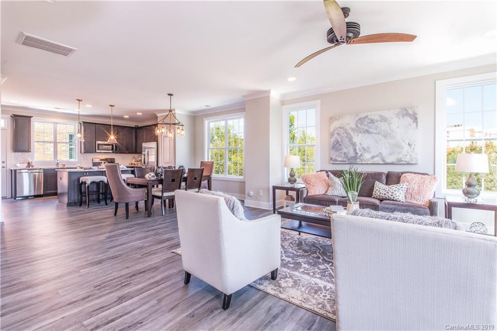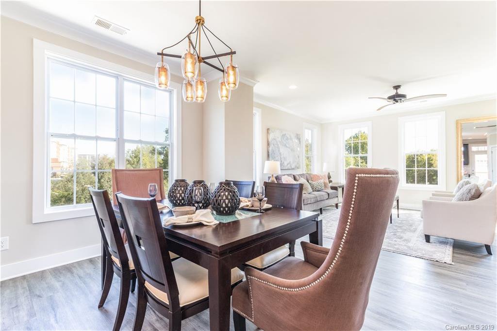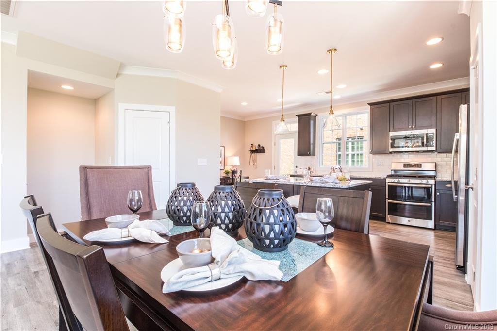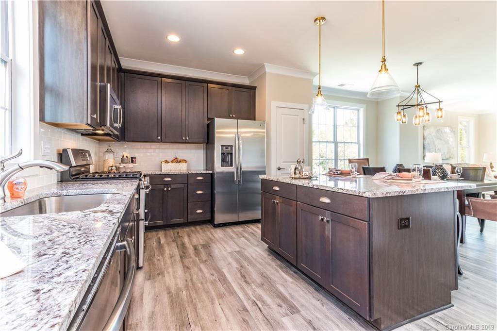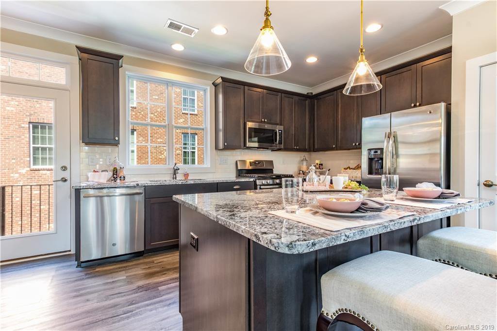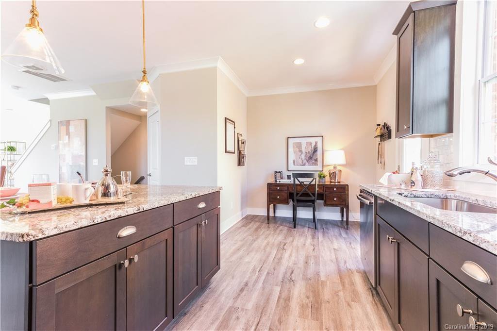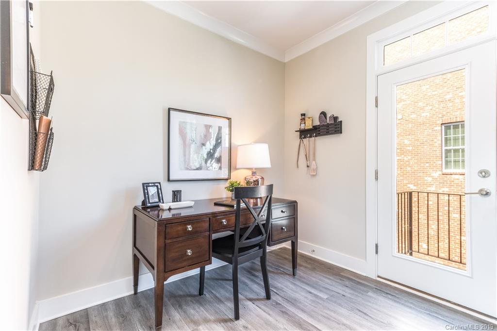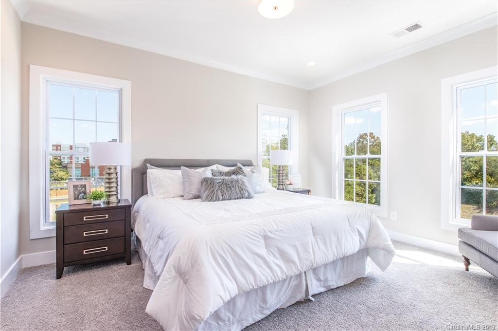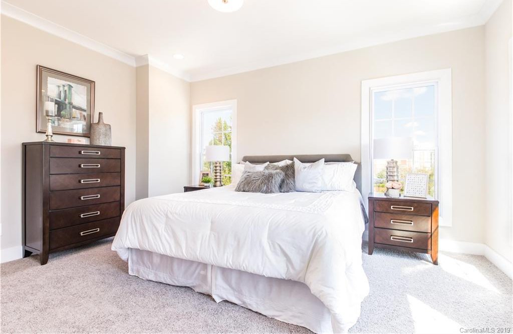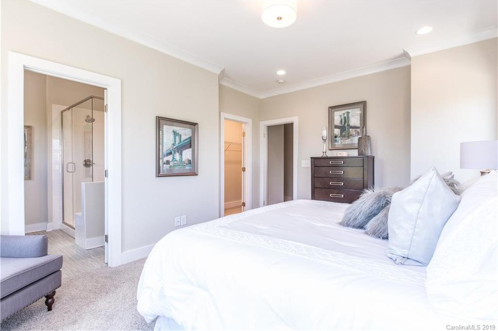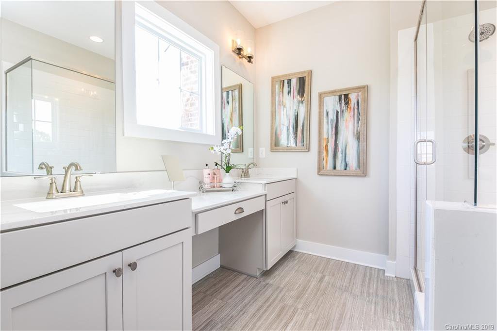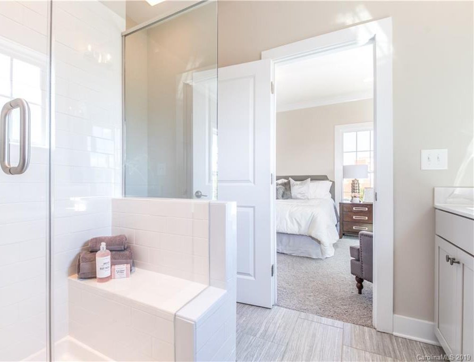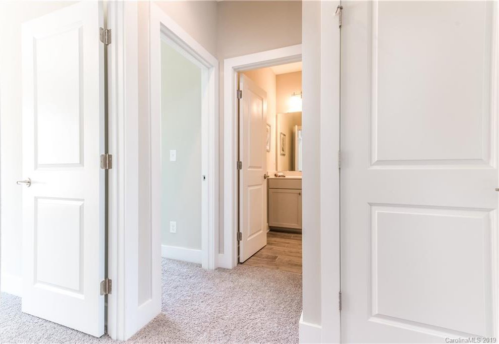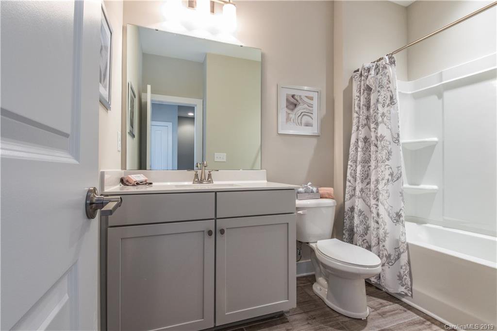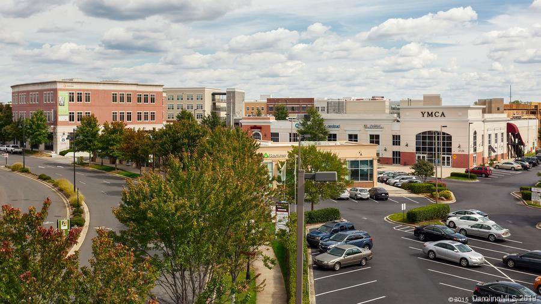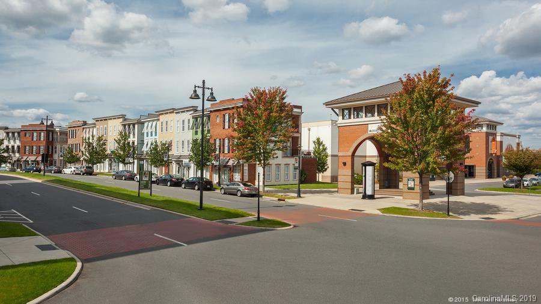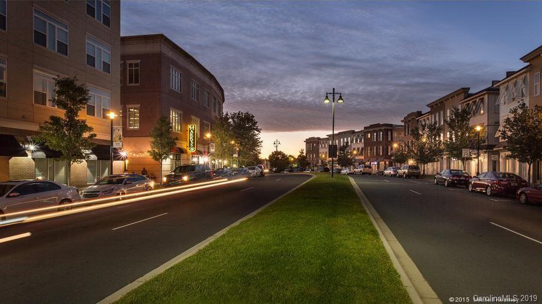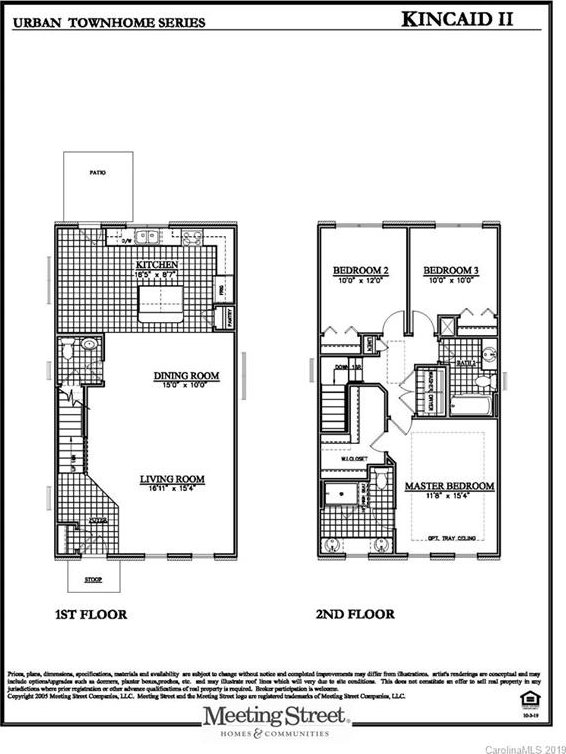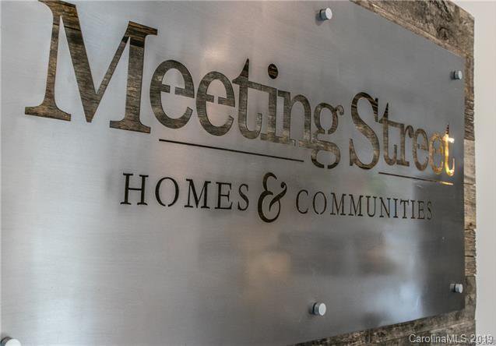9402 Kings Parade Boulevard, Charlotte, NC 28273
- $274,495
- 3
- BD
- 3
- BA
- 1,596
- SqFt
Listing courtesy of One Nice Place Realty
Sold listing courtesy of Prism Properties & Development
- Sold Price
- $274,495
- List Price
- $274,495
- MLS#
- 3561643
- Status
- CLOSED
- Days on Market
- 132
- Property Type
- Residential
- Stories
- 2 Story
- Year Built
- 2020
- Closing Date
- Feb 28, 2020
- Bedrooms
- 3
- Bathrooms
- 3
- Full Baths
- 2
- Half Baths
- 1
- Lot Size
- 4,791
- Lot Size Area
- 0.11
- Living Area
- 1,596
- Sq Ft Total
- 1596
- County
- Mecklenburg
- Subdivision
- Ayrsley
Property Description
New construction in The Avenues at Ayrsley! Don't miss this opportunity to own one of the few single family homes in Ayrsley! Home faces wooded area. Walk to restaurants, fitness centers, shopping, and movie theater. Open concept floor plan with an abundance of windows and natural light. Engineered hardwoods in the kitchen, foyer, and powder room, crown molding on the 1st floor, 5 1/4 baseboards, and window casings included. The kitchen is perfect for entertaining with a large island, breakfast nook, granite counter tops, tile backsplash, and tons of storage. 9ft ceilings on both levels with seperate HVAC zones for each floor. Bathrooms feature tile floors, marble vanity tops, and adult height vanities. The master bedroom features dual sinks and tiled shower with bench. Large walk-in master clloset. Easy access to I-485 and I-77! Close to Uptown Charlotte! Approximate move-in date February 2020. *Pictures listed are of model home and not actual home. Home to be built.
Additional Information
- Hoa Fee
- $140
- Hoa Fee Paid
- Monthly
- Community Features
- Sidewalks, Street Lights
- Interior Features
- Attic Stairs Pulldown, Cable Available, Kitchen Island, Open Floorplan, Pantry, Walk In Closet(s)
- Floor Coverings
- Carpet, Hardwood, Tile
- Equipment
- Cable Prewire, CO Detector, Dishwasher, Disposal, Plumbed For Ice Maker, Microwave
- Foundation
- Slab
- Laundry Location
- Upper Level
- Heating
- Central, Natural Gas
- Water Heater
- Gas
- Water
- Public
- Sewer
- Public Sewer
- Exterior Features
- Fence, Lawn Maintenance
- Exterior Construction
- Fiber Cement
- Roof
- Shingle
- Parking
- Parking Space - 2
- Driveway
- Concrete
- Lot Description
- Level, Sloped
- Elementary School
- Steele Creek
- Middle School
- Southwest
- High School
- Olympic
- New Construction
- Yes
- Construction Status
- Under Construction
- Builder Name
- Meeting Street Towns III LLC
- Porch
- Patio
- Total Property HLA
- 1596
Mortgage Calculator
 “ Based on information submitted to the MLS GRID as of . All data is obtained from various sources and may not have been verified by broker or MLS GRID. Supplied Open House Information is subject to change without notice. All information should be independently reviewed and verified for accuracy. Some IDX listings have been excluded from this website. Properties may or may not be listed by the office/agent presenting the information © 2024 Canopy MLS as distributed by MLS GRID”
“ Based on information submitted to the MLS GRID as of . All data is obtained from various sources and may not have been verified by broker or MLS GRID. Supplied Open House Information is subject to change without notice. All information should be independently reviewed and verified for accuracy. Some IDX listings have been excluded from this website. Properties may or may not be listed by the office/agent presenting the information © 2024 Canopy MLS as distributed by MLS GRID”

Last Updated:
