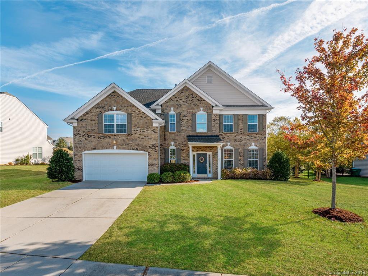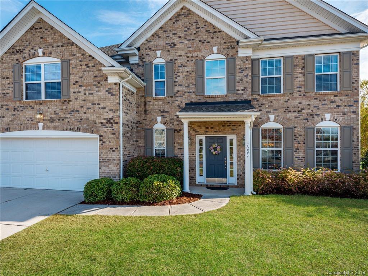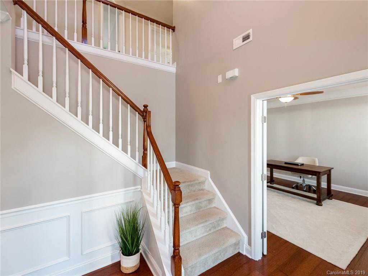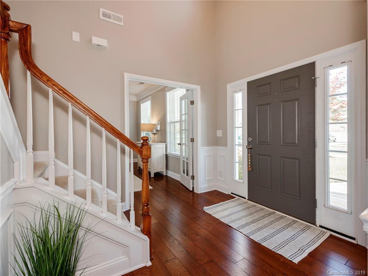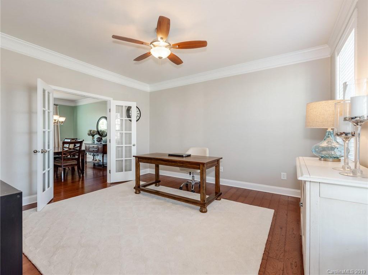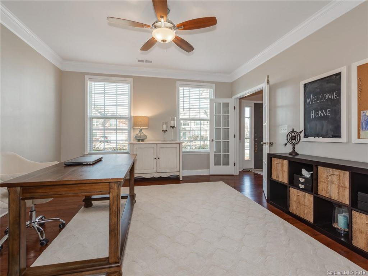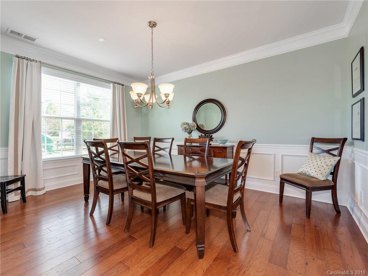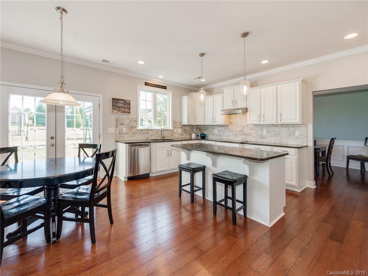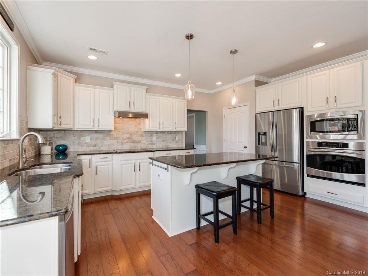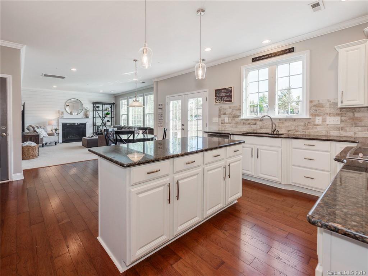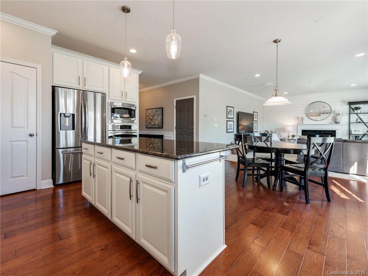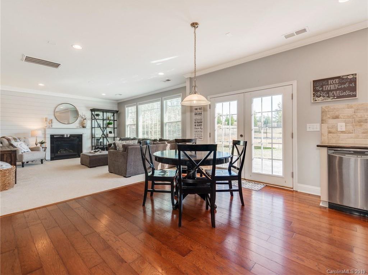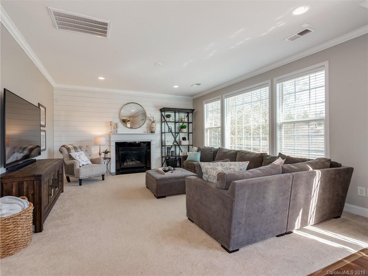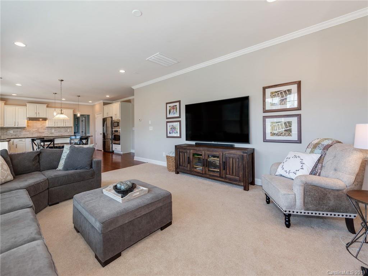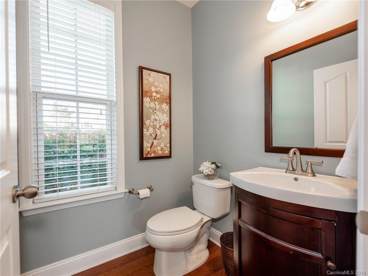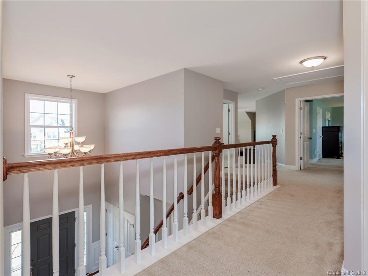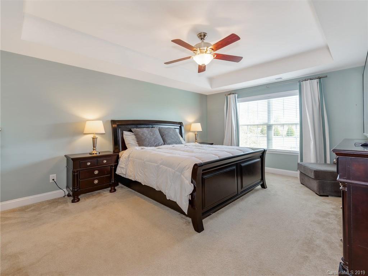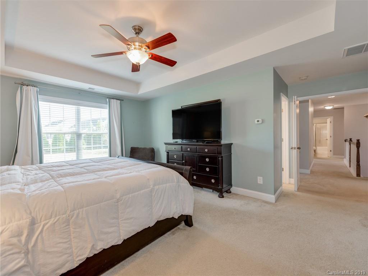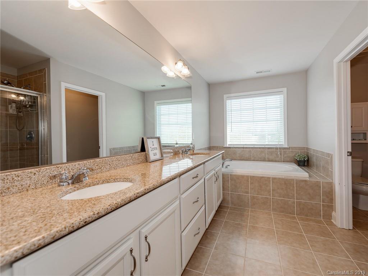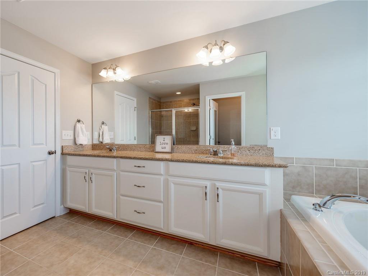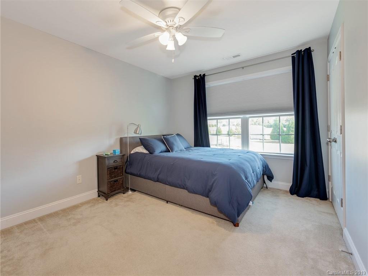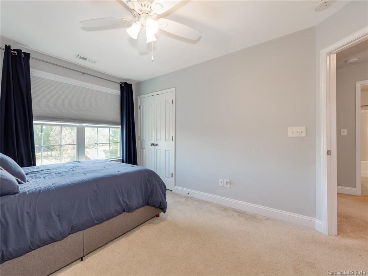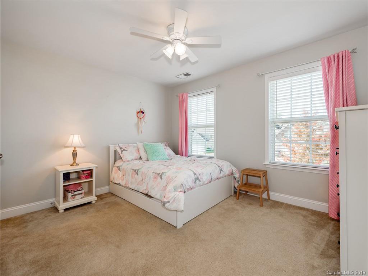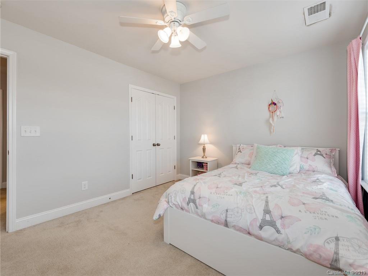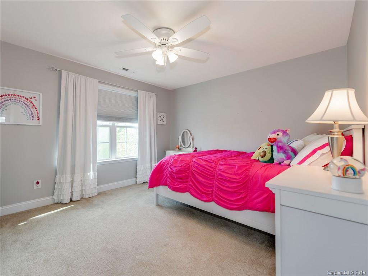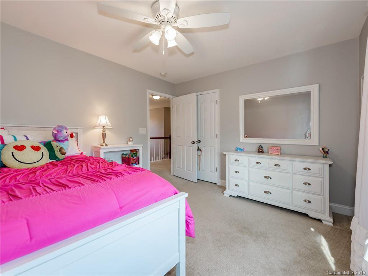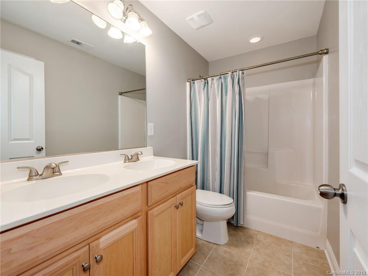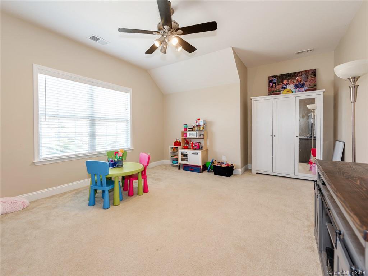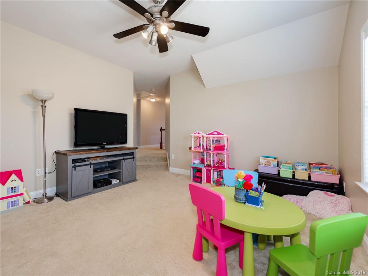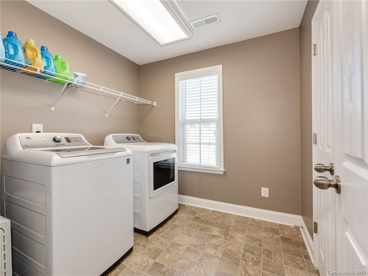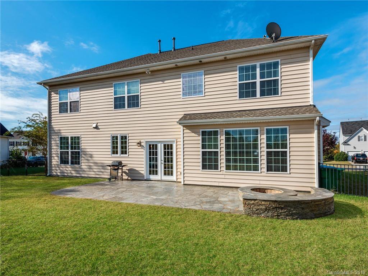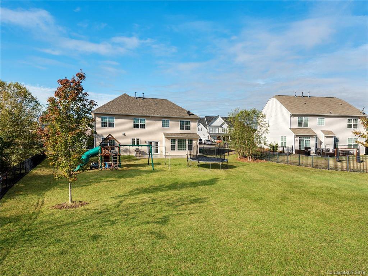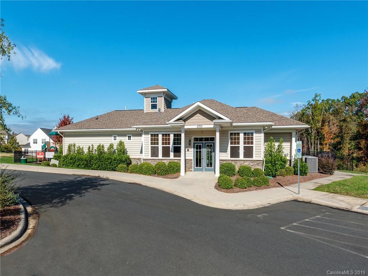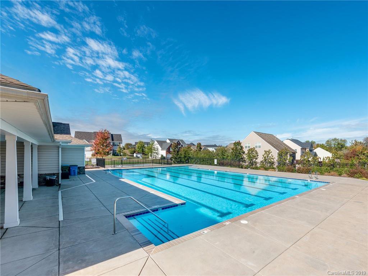7223 Streamhaven Drive, Harrisburg, NC 28075
- $346,000
- 4
- BD
- 3
- BA
- 2,796
- SqFt
Listing courtesy of Keller Williams Concord/Kannapolis
Sold listing courtesy of Better Homes and Gardens Real Estate Paracle
- Sold Price
- $346,000
- List Price
- $352,000
- MLS#
- 3560366
- Status
- CLOSED
- Days on Market
- 92
- Property Type
- Residential
- Stories
- 2 Story
- Year Built
- 2010
- Closing Date
- Jan 23, 2020
- Bedrooms
- 4
- Bathrooms
- 3
- Full Baths
- 2
- Half Baths
- 1
- Lot Size
- 17,424
- Lot Size Area
- 0.4
- Living Area
- 2,796
- Sq Ft Total
- 2796
- County
- Cabarrus
- Subdivision
- Bridge Pointe
Property Description
This home is a must see in highly sought after Harrisburg! The two-story entrance way greets you as you enter this lovely home. New, neutral paint colors run throughout this home. White cabinets, gran ctr tops, & SST appliances will make you want to spend many evenings in this light filled kitchen, that also opens up to the bkst area & family rm. You will fall in love with the ship lap that surrounds the fireplace & makes the family rm all the more cozy. Office boasts crown molding & glass french doors at both entrances, this room can also be used as a living rm or kid's play rm. Spacious dining rm has both crown molding and wainscoting, a great place for a dinner party. Upstairs has 4 bedrms & large bonus rm, the options are endless! The master bath has dual sinks w/ granite counter tops. The master bedrm has a trey ceiling, his/her closets. You can relax on the stone patio, overlooking the fenced in yard. New roof 2017. Cabarrus County schools & taxes! Welcome home!
Additional Information
- Hoa Fee
- $550
- Hoa Fee Paid
- Annually
- Community Features
- Clubhouse, Outdoor Pool, Playground, Tennis Court(s), Other
- Fireplace
- Yes
- Interior Features
- Attic Stairs Pulldown, Kitchen Island, Open Floorplan, Pantry, Split Bedroom
- Floor Coverings
- Carpet, Tile, Hardwood, Tile
- Equipment
- Cable Prewire, Ceiling Fan(s), Electric Cooktop, Dishwasher, Disposal, Electric Dryer Hookup, Microwave, Wall Oven
- Foundation
- Slab
- Laundry Location
- Upper Level, Laundry Room
- Heating
- Central
- Water Heater
- Gas
- Water
- Public
- Sewer
- Public Sewer
- Exterior Features
- Fence, Fire Pit
- Exterior Construction
- Brick Partial, Vinyl Siding
- Roof
- Shingle
- Parking
- Attached Garage, Garage - 2 Car
- Driveway
- Concrete
- Lot Description
- Level
- Elementary School
- Harrisburg
- Middle School
- Hickory Ridge
- High School
- Hickory Ridge
- Porch
- Back, Patio
- Total Property HLA
- 2796
Mortgage Calculator
 “ Based on information submitted to the MLS GRID as of . All data is obtained from various sources and may not have been verified by broker or MLS GRID. Supplied Open House Information is subject to change without notice. All information should be independently reviewed and verified for accuracy. Some IDX listings have been excluded from this website. Properties may or may not be listed by the office/agent presenting the information © 2024 Canopy MLS as distributed by MLS GRID”
“ Based on information submitted to the MLS GRID as of . All data is obtained from various sources and may not have been verified by broker or MLS GRID. Supplied Open House Information is subject to change without notice. All information should be independently reviewed and verified for accuracy. Some IDX listings have been excluded from this website. Properties may or may not be listed by the office/agent presenting the information © 2024 Canopy MLS as distributed by MLS GRID”

Last Updated:
