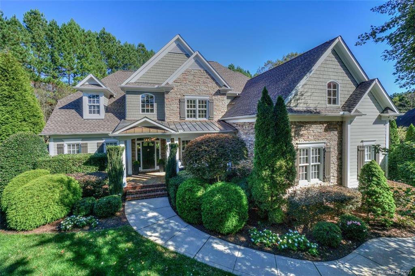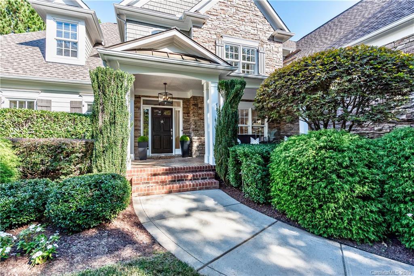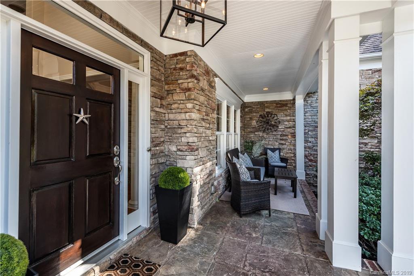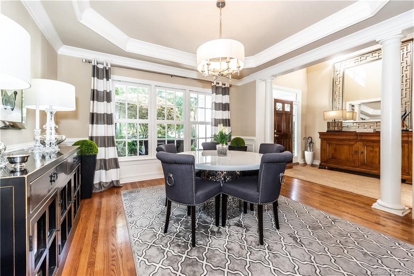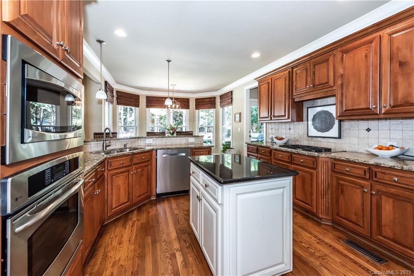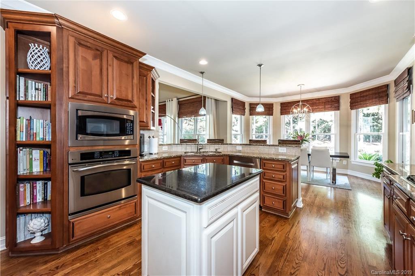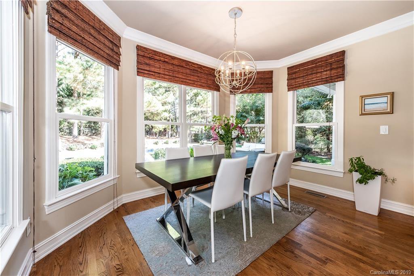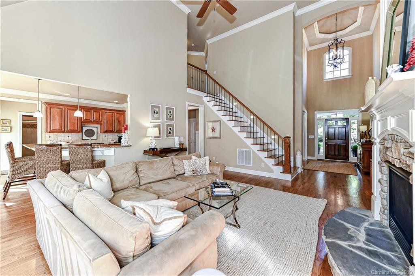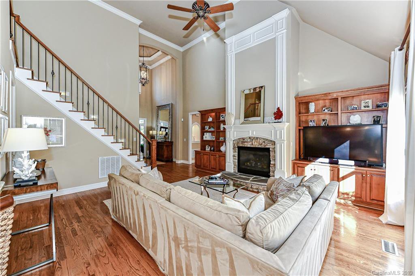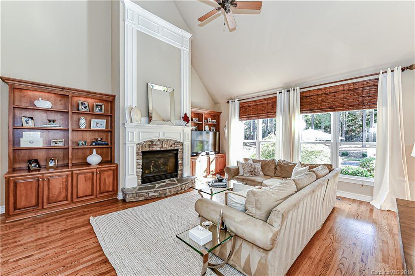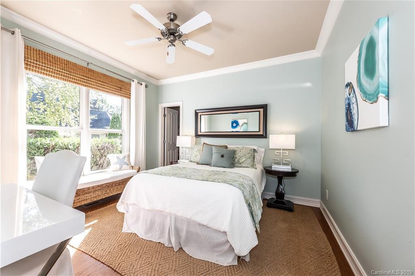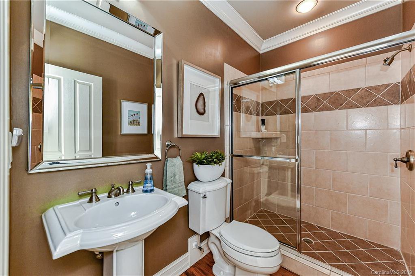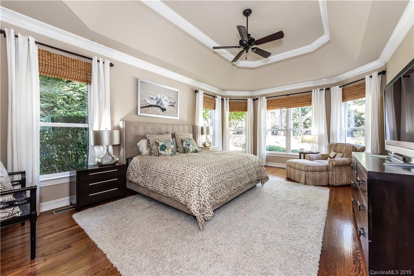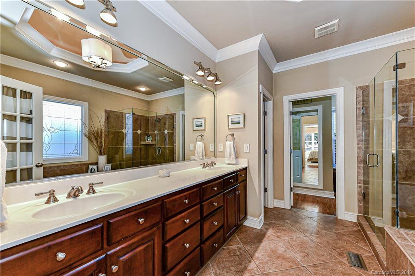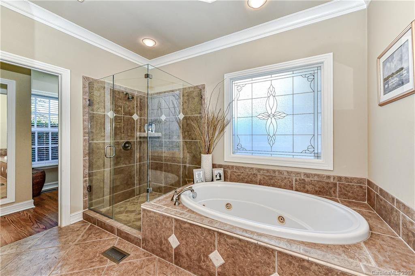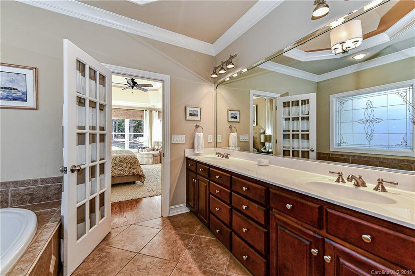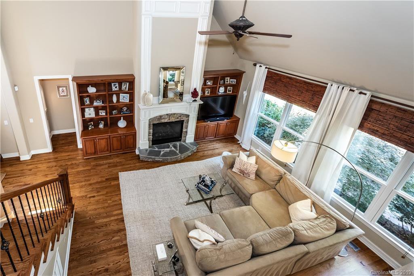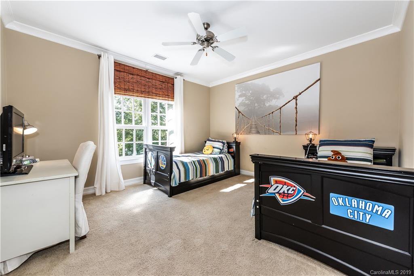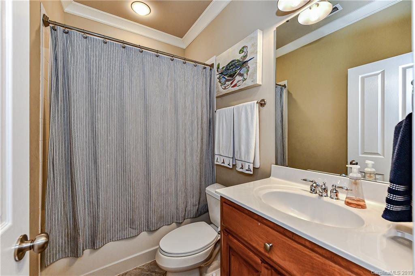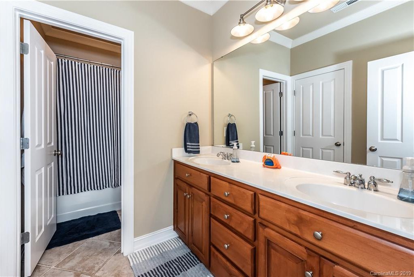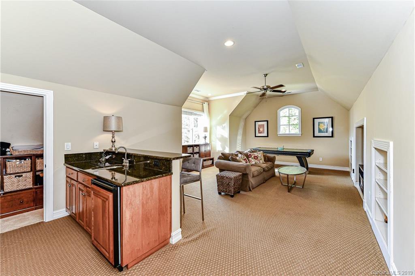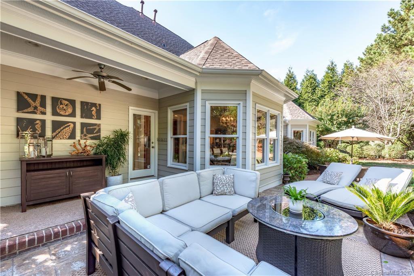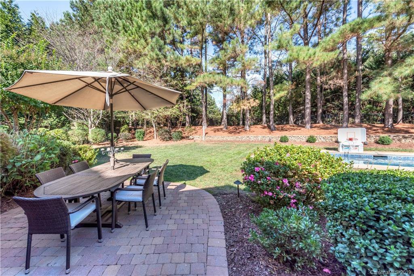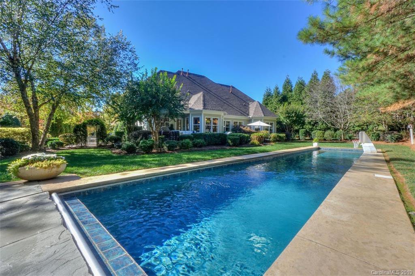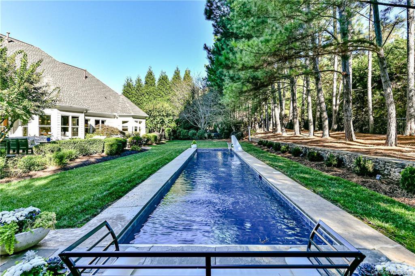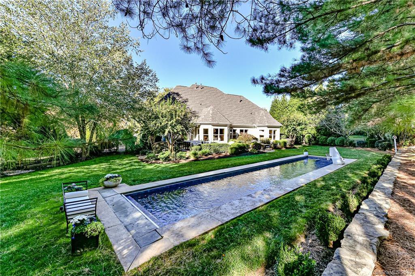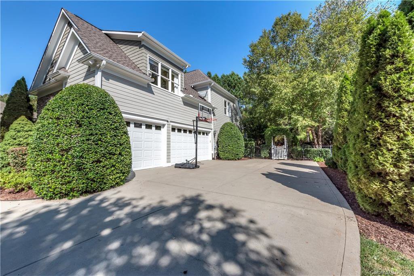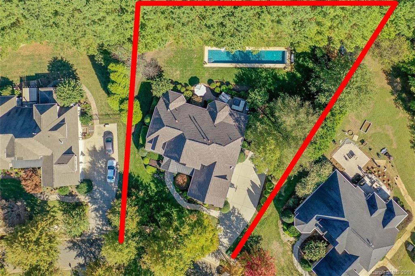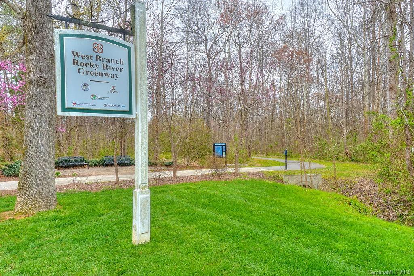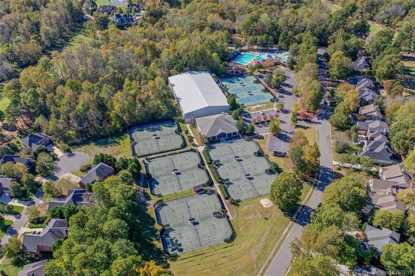17040 Piermont Street, Davidson, NC 28036
- $695,000
- 4
- BD
- 4
- BA
- 3,361
- SqFt
Listing courtesy of Keller Williams Huntersville
Sold listing courtesy of Keller Williams Mooresville
- Sold Price
- $695,000
- List Price
- $719,000
- MLS#
- 3558522
- Status
- CLOSED
- Days on Market
- 60
- Property Type
- Residential
- Architectural Style
- Transitional
- Stories
- 2 Story
- Year Built
- 2005
- Closing Date
- Dec 12, 2019
- Bedrooms
- 4
- Bathrooms
- 4
- Full Baths
- 4
- Lot Size
- 24,393
- Lot Size Area
- 0.56
- Living Area
- 3,361
- Sq Ft Total
- 3361
- County
- Mecklenburg
- Subdivision
- River Run
Property Description
This beautiful light filled custom home in River Run near pool,tennis court & greenway is a must see!Exceptional details& great flow. 4BR/4 Bath + bonus.Gorgeous heated saltwater pool w/walk-on automatic cover is a wonderful addition to the 0.56 acre meticulously landscaped private lot.Windows line back of the home & allow morning light to flow in.Serene views of pool & yard from 1st floor rooms.Spacious eat in kitchen w/SS appliances,granite counters,pantry, breakfast bar.Large great room open to kitchen has gas fireplace,built -ins & high ceiling.Main level master suite is spacious w/bay windows.Bath has tub,seamless shower & large master closets w/organization syst. 2nd BR down w/full bath great for guests.2nd floor includes 2 additional BRs w/2 full baths.Large bonus w/wet bar over 3 car garage.Quiet street is perfect setting for entertaining whether on front covered porch or large rear poolside patios.New roof,sealed crawlspace plus... so many other amazing features!
Additional Information
- Hoa Fee
- $750
- Hoa Fee Paid
- Annually
- Community Features
- Clubhouse, Fitness Center, Golf, Outdoor Pool, Playground, Pond, Recreation Area, Sidewalks, Street Lights, Tennis Court(s), Walking Trails
- Fireplace
- Yes
- Interior Features
- Attic Stairs Pulldown, Breakfast Bar, Built Ins, Cable Available, Garden Tub, Kitchen Island, Open Floorplan, Pantry, Walk In Closet(s), Walk In Pantry, Window Treatments
- Floor Coverings
- Carpet, Tile, Wood
- Equipment
- Cable Prewire, Ceiling Fan(s), CO Detector, Dishwasher, Disposal, Electric Dryer Hookup, Plumbed For Ice Maker, Microwave, Natural Gas, Security System
- Foundation
- Crawl Space, Crawl Space
- Laundry Location
- Main Level, Laundry Room
- Heating
- Central
- Water Heater
- Gas
- Water
- Public
- Sewer
- Public Sewer
- Exterior Features
- In-Ground Irrigation, In Ground Pool, Satellite Internet Available, Underground Power Lines, Wired Internet Available
- Exterior Construction
- Fiber Cement, Stone Veneer
- Roof
- Shingle
- Parking
- Attached Garage, Driveway, Garage - 3 Car, Garage Door Opener, On Street
- Driveway
- Concrete
- Lot Description
- Level, Paved, Wooded
- Elementary School
- Davidson
- Middle School
- Davidson
- High School
- William Amos Hough
- Construction Status
- Complete
- Builder Name
- Marquee Builders
- Porch
- Back, Covered, Front, Patio
- Total Property HLA
- 3361
Mortgage Calculator
 “ Based on information submitted to the MLS GRID as of . All data is obtained from various sources and may not have been verified by broker or MLS GRID. Supplied Open House Information is subject to change without notice. All information should be independently reviewed and verified for accuracy. Some IDX listings have been excluded from this website. Properties may or may not be listed by the office/agent presenting the information © 2024 Canopy MLS as distributed by MLS GRID”
“ Based on information submitted to the MLS GRID as of . All data is obtained from various sources and may not have been verified by broker or MLS GRID. Supplied Open House Information is subject to change without notice. All information should be independently reviewed and verified for accuracy. Some IDX listings have been excluded from this website. Properties may or may not be listed by the office/agent presenting the information © 2024 Canopy MLS as distributed by MLS GRID”

Last Updated:
