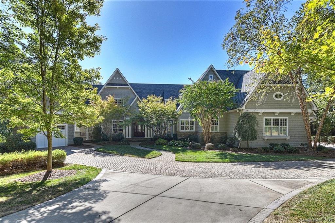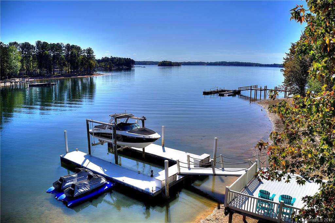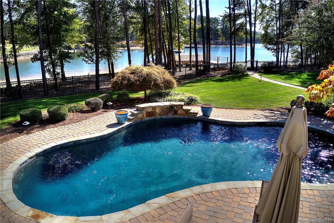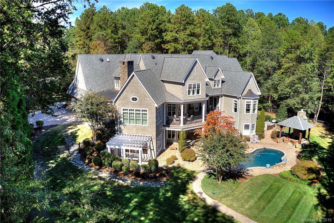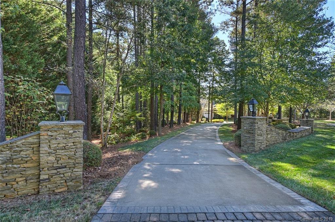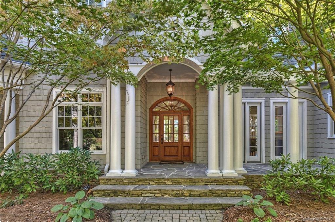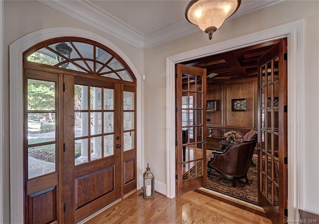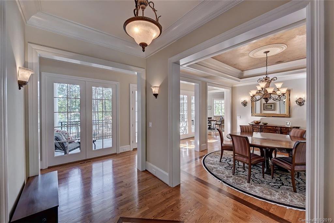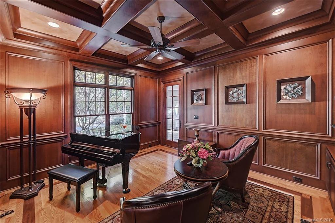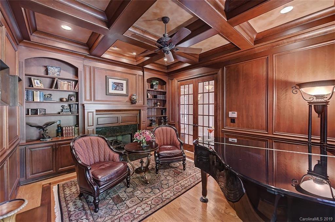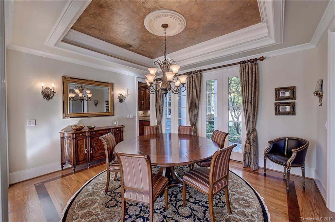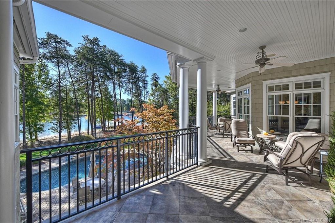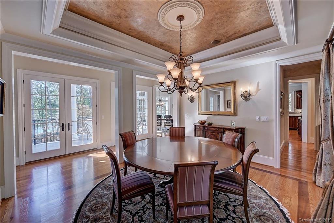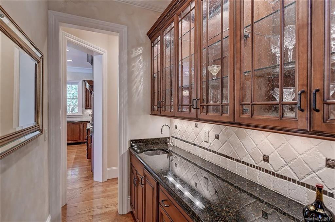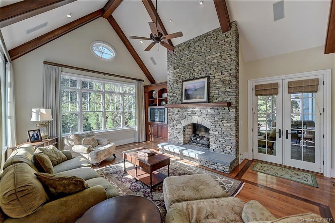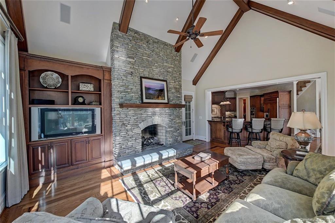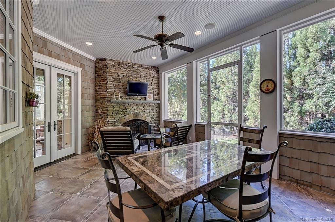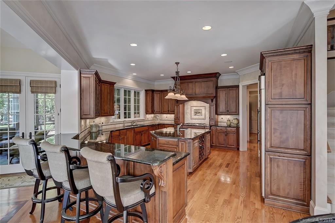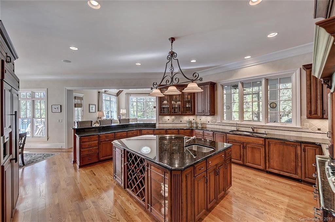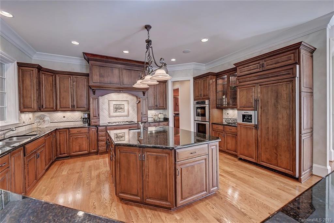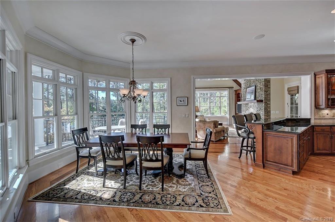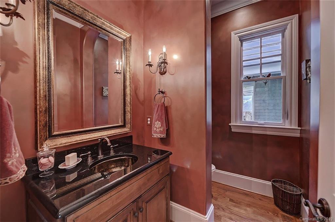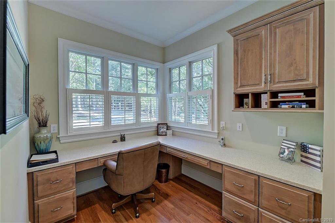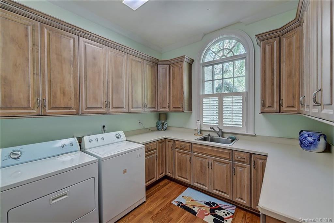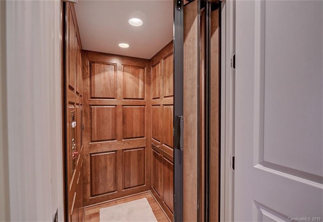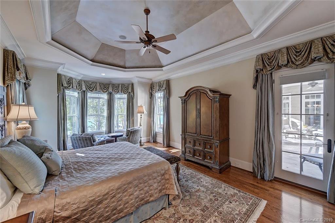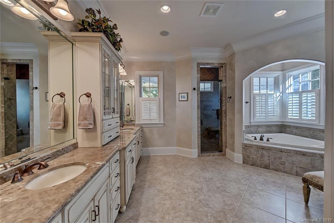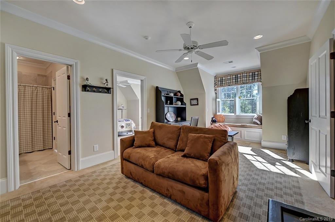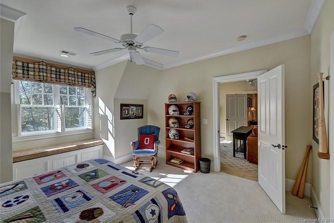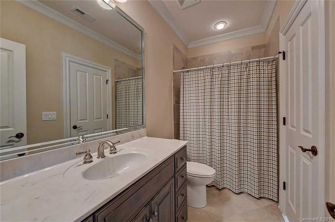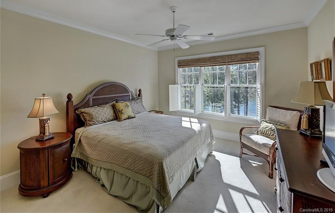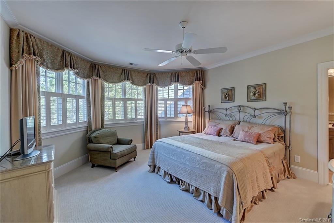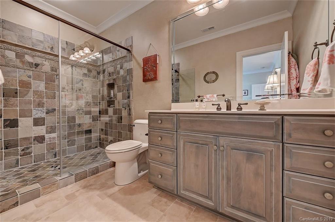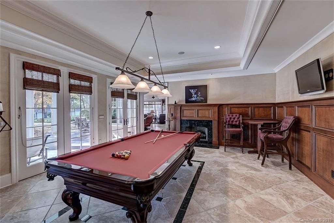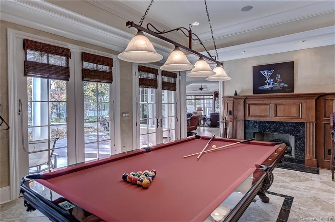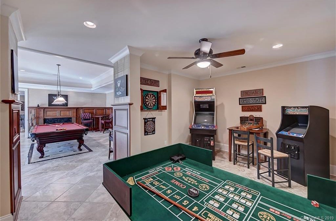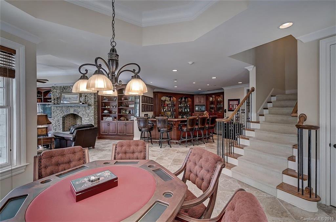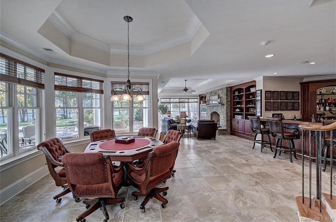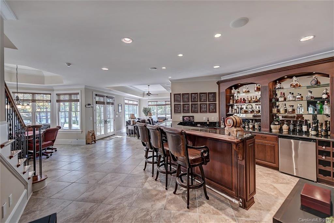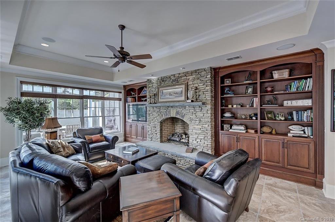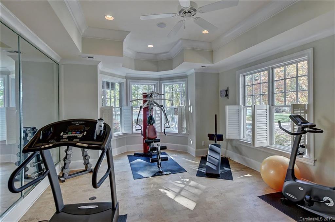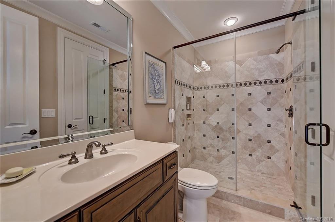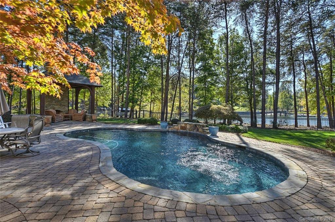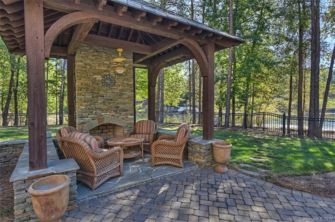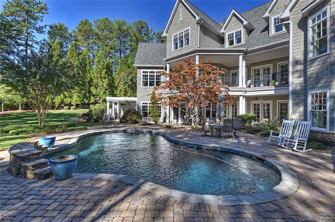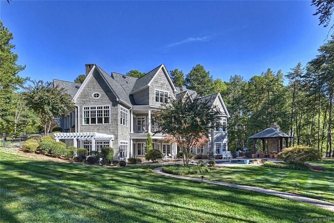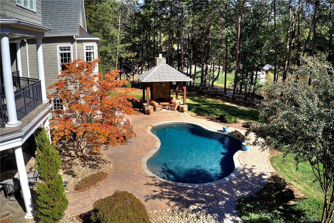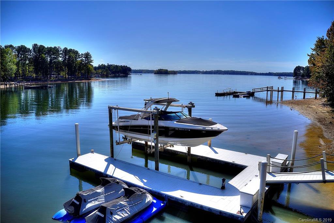187 White Horse Drive, Mooresville, NC 28117
- $2,360,000
- 4
- BD
- 7
- BA
- 7,098
- SqFt
Listing courtesy of Ivester Jackson Properties
Sold listing courtesy of Allen Hughes Realty, Inc
- Sold Price
- $2,360,000
- List Price
- $2,500,000
- MLS#
- 3558515
- Status
- CLOSED
- Days on Market
- 368
- Property Type
- Residential
- Architectural Style
- Cape Cod
- Stories
- 2 Story/Basement
- Year Built
- 2006
- Closing Date
- Oct 20, 2020
- Bedrooms
- 4
- Bathrooms
- 7
- Full Baths
- 5
- Half Baths
- 2
- Lot Size
- 68,040
- Lot Size Area
- 1.562
- Living Area
- 7,098
- Sq Ft Total
- 7098
- County
- Iredell
- Subdivision
- The Point
- Waterfront
- Yes
- Waterfront Features
- Boat Lift, Pier
Property Description
A curved front stone wall with gas lanterns creates the perfect entrance to this authentic Cape Cod waterfront home on a private 1.56 acre lot. Enjoy the salt water pool, cabana w/sitting area & wood burning fireplace, pergola dining area & fountain plus private pier with large sitting area. A warm, inviting feeling greets you when you enter this comfortable home. The study features rich wood paneling, built-ins & cozy fireplace. Formal dining is connected by a wet bar/butlers pantry to a huge gourmet kitchen. The great room next to the kitchen has a vaulted beamed ceiling, built-ins & a stone fireplace. A screened porch off the great room also features a fireplace. Main level owners suite with sitting area. 2nd level has 3 bedrooms with adjoining baths, a bonus room & large walk-in storage. The lake level is perfect for entertaining with a large billiards room w/fireplace, game room, full bar & comfortable lounging area w/built-ins & stone fireplace. ELEVATOR & 4 car garage.
Additional Information
- Hoa Fee
- $677
- Hoa Fee Paid
- Semi-Annually
- Community Features
- Clubhouse, Fitness Center, Golf, Lake, Outdoor Pool, Playground, Recreation Area, Sidewalks, Street Lights, Tennis Court(s), Walking Trails
- Fireplace
- Yes
- Interior Features
- Attic Walk In, Basement Shop, Built Ins, Elevator, Kitchen Island, Pantry, Walk In Closet(s), Walk In Pantry, Wet Bar, Whirlpool
- Floor Coverings
- Carpet, Tile, Wood
- Equipment
- Ceiling Fan(s), Central Vacuum, Gas Cooktop, Dishwasher, Disposal, Double Oven, Dryer, Microwave, Natural Gas, Network Ready, Exhaust Hood, Refrigerator, Security System, Wall Oven, Washer
- Foundation
- Basement Fully Finished
- Laundry Location
- Main Level, Laundry Room
- Heating
- Central, Gas Hot Air Furnace, Multizone A/C, Zoned
- Water Heater
- Gas
- Water
- Community Well
- Sewer
- Septic Installed
- Exterior Features
- Fence, In-Ground Irrigation, Outdoor Fireplace, In Ground Pool, Terrace
- Exterior Construction
- Cedar
- Roof
- Shingle
- Parking
- Attached Garage, Detached, Garage - 4+ Car, Side Load Garage
- Driveway
- Brick, Concrete
- Lot Description
- Waterfront
- Elementary School
- Woodland Heights
- Middle School
- Woodland Heights
- High School
- Lake Norman
- Construction Status
- Complete
- Builder Name
- Tom Stevenson Building Co.
- Porch
- Covered, Patio, Screened, Side
- Total Property HLA
- 7098
Mortgage Calculator
 “ Based on information submitted to the MLS GRID as of . All data is obtained from various sources and may not have been verified by broker or MLS GRID. Supplied Open House Information is subject to change without notice. All information should be independently reviewed and verified for accuracy. Some IDX listings have been excluded from this website. Properties may or may not be listed by the office/agent presenting the information © 2024 Canopy MLS as distributed by MLS GRID”
“ Based on information submitted to the MLS GRID as of . All data is obtained from various sources and may not have been verified by broker or MLS GRID. Supplied Open House Information is subject to change without notice. All information should be independently reviewed and verified for accuracy. Some IDX listings have been excluded from this website. Properties may or may not be listed by the office/agent presenting the information © 2024 Canopy MLS as distributed by MLS GRID”

Last Updated:
