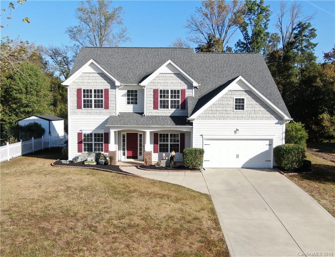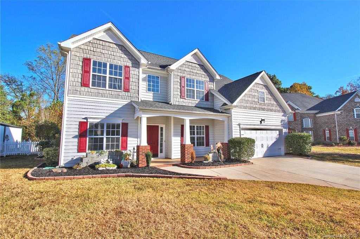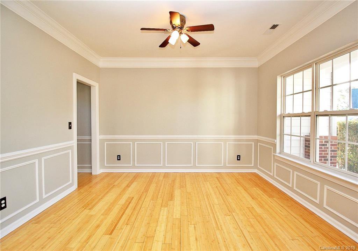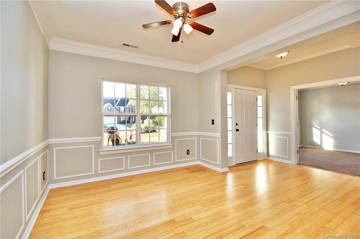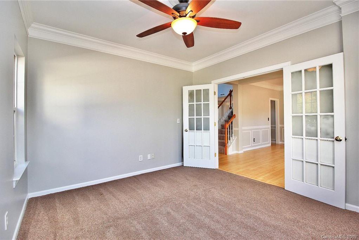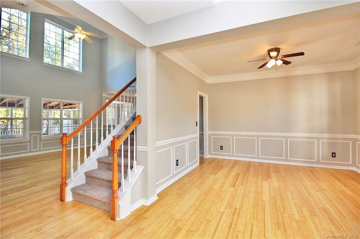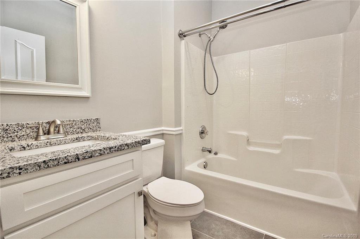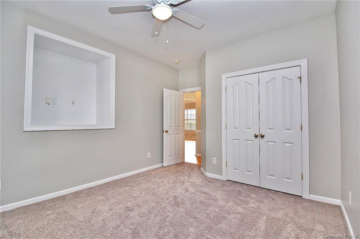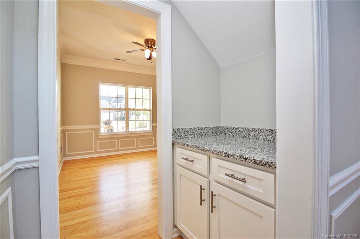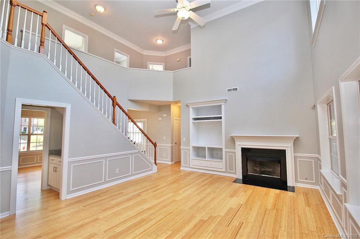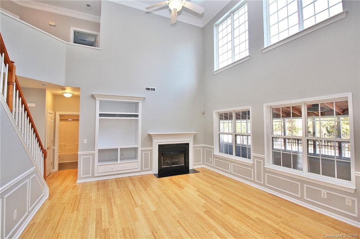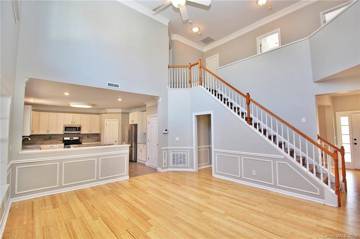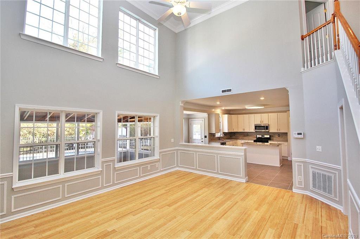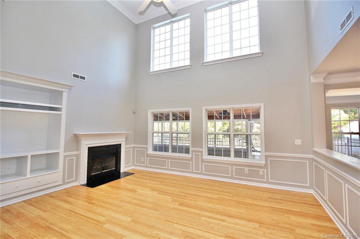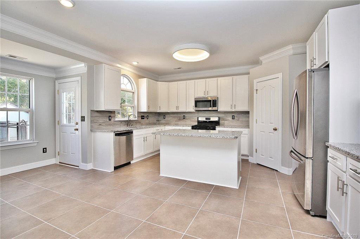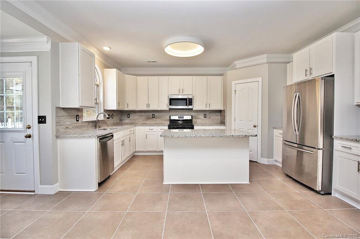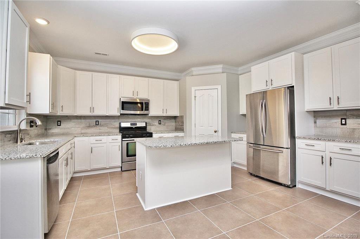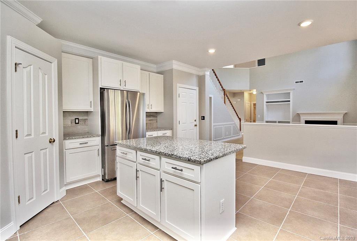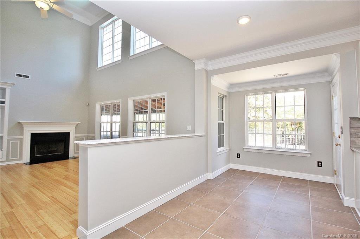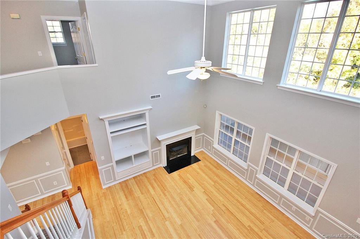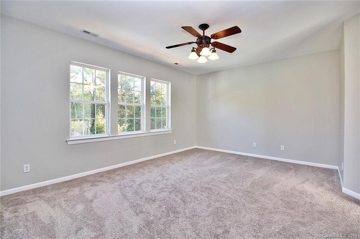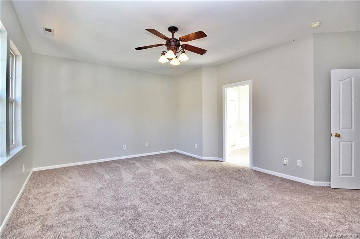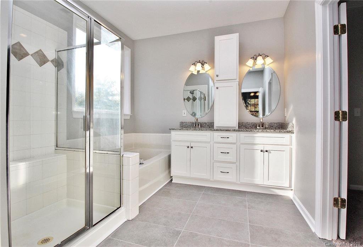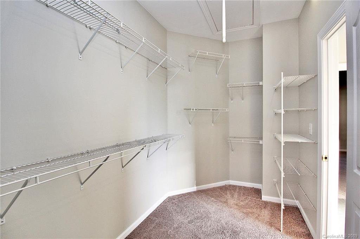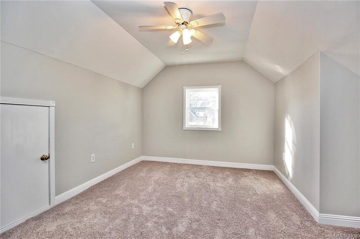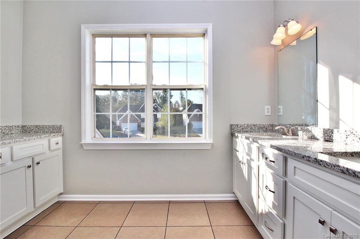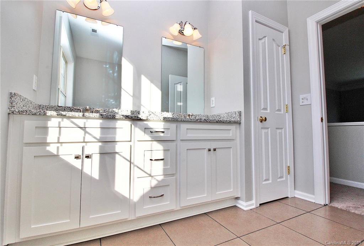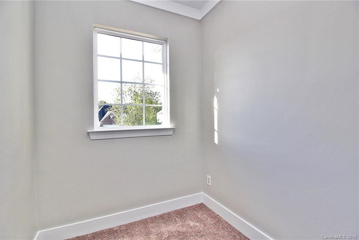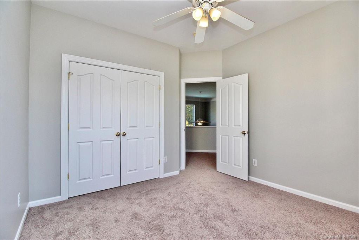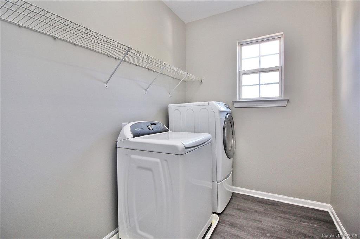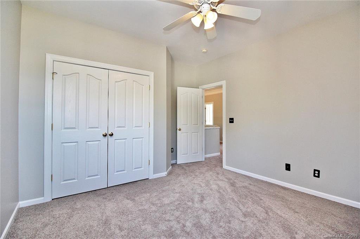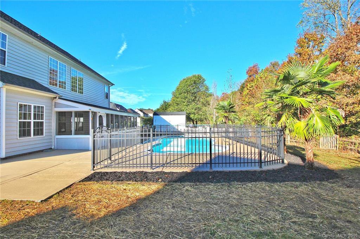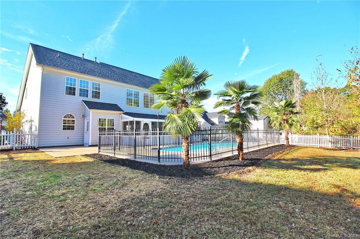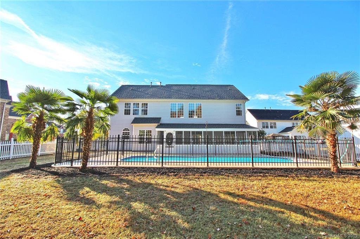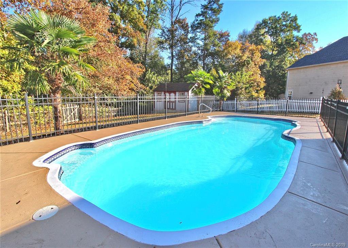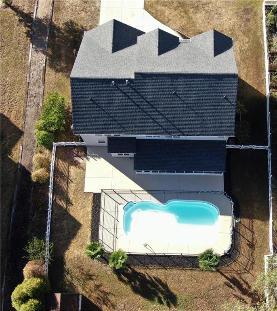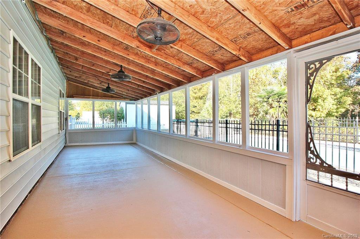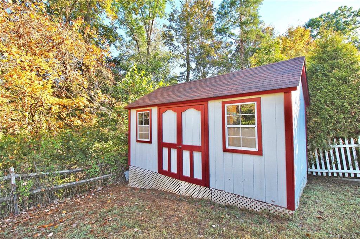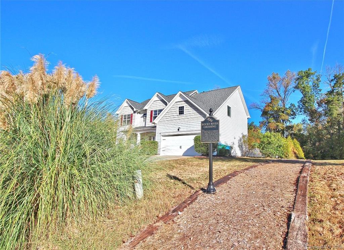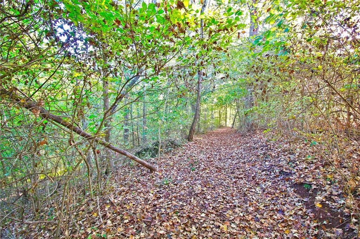4912 Riverview Drive, Harrisburg, NC 28075
- $347,500
- 4
- BD
- 3
- BA
- 2,802
- SqFt
Listing courtesy of Allen Tate University
Sold listing courtesy of Keller Williams University City
- Sold Price
- $347,500
- List Price
- $353,500
- MLS#
- 3558438
- Status
- CLOSED
- Days on Market
- 118
- Property Type
- Residential
- Architectural Style
- Traditional
- Stories
- 2 Story
- Year Built
- 2002
- Closing Date
- Feb 13, 2020
- Bedrooms
- 4
- Bathrooms
- 3
- Full Baths
- 3
- Lot Size
- 13,068
- Lot Size Area
- 0.30000000000000004
- Living Area
- 2,802
- Sq Ft Total
- 2802
- County
- Cabarrus
- Subdivision
- Rocky River Crossing
Property Description
If you are looking for a home with ALL NEW UPGRADES in an established, sought-after community on a Cul-de-sac, then Welcome Home! This home is newly remodeled featuring a Formal Dining Room and Den with French doors. Home has a new roof, is freshly painted, new carpet, tile and refinished wood floors throughout. The 2 Story Great Room features high ceilings, Gas Fireplace, with a built-in entertainment center. The kitchen has NEW Cabinets with soft close hinges, Granite counter tops, stainless steel appliances, walk in and a butler’s pantry. 4 Bedrooms and 3 Full Baths. It has a Master Bedroom with an additional bonus room attached. This home has plenty of yard space and storage for entertainment. Fenced backyard with a Fiber Glass In ground saltwater pool surrounded by its own wrought iron fence. A screened covered porch for your enjoyment with palm trees and a wooded back lot for privacy. This is truly A Move In Ready Home! Just In Time For The Holidays!! A Must See!
Additional Information
- Hoa Fee
- $108
- Hoa Fee Paid
- Quarterly
- Community Features
- Clubhouse, Outdoor Pool, Playground, Sidewalks, Street Lights, Walking Trails
- Fireplace
- Yes
- Interior Features
- Built Ins, Garden Tub, Kitchen Island, Pantry, Vaulted Ceiling, Walk In Closet(s), Walk In Pantry
- Floor Coverings
- Carpet, Hardwood, Tile
- Equipment
- Cable Prewire, Ceiling Fan(s), Gas Cooktop, Dishwasher, Disposal, Dryer, Dual Flush Toilets, Exhaust Fan, Plumbed For Ice Maker, Microwave, Natural Gas, Network Ready, Security System, Self Cleaning Oven
- Foundation
- Slab
- Laundry Location
- Upper Level
- Heating
- Central, Forced Air
- Water Heater
- Gas
- Water
- County Water
- Sewer
- County Sewer
- Exterior Features
- Fence, In Ground Pool
- Exterior Construction
- Vinyl Siding
- Roof
- Shingle
- Parking
- Driveway, Garage - 2 Car, Garage Door Opener
- Driveway
- Concrete
- Lot Description
- Cul-De-Sac, Wooded, Wooded
- Elementary School
- Unspecified
- Middle School
- Unspecified
- High School
- Unspecified
- Porch
- Back, Covered, Front, Screened
- Total Property HLA
- 2802
Mortgage Calculator
 “ Based on information submitted to the MLS GRID as of . All data is obtained from various sources and may not have been verified by broker or MLS GRID. Supplied Open House Information is subject to change without notice. All information should be independently reviewed and verified for accuracy. Some IDX listings have been excluded from this website. Properties may or may not be listed by the office/agent presenting the information © 2024 Canopy MLS as distributed by MLS GRID”
“ Based on information submitted to the MLS GRID as of . All data is obtained from various sources and may not have been verified by broker or MLS GRID. Supplied Open House Information is subject to change without notice. All information should be independently reviewed and verified for accuracy. Some IDX listings have been excluded from this website. Properties may or may not be listed by the office/agent presenting the information © 2024 Canopy MLS as distributed by MLS GRID”

Last Updated:
