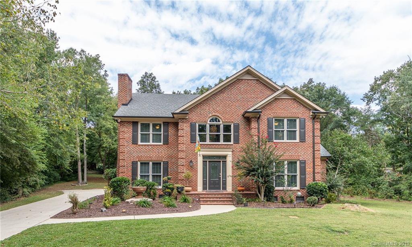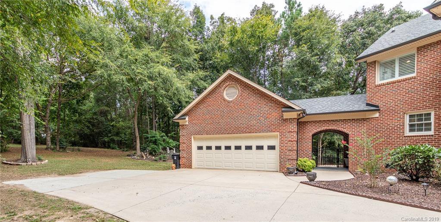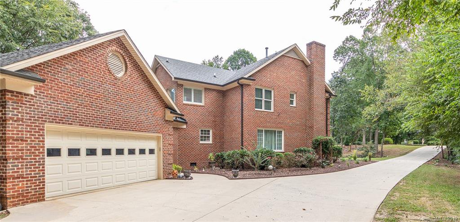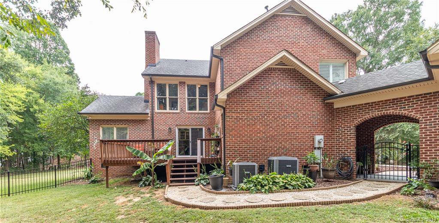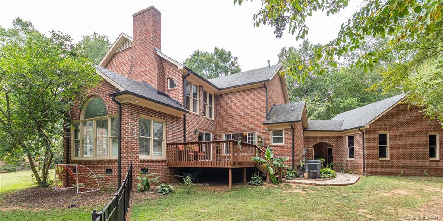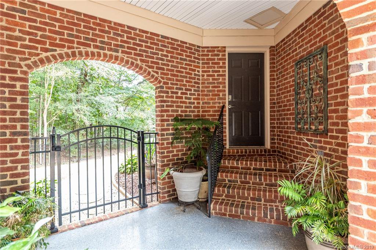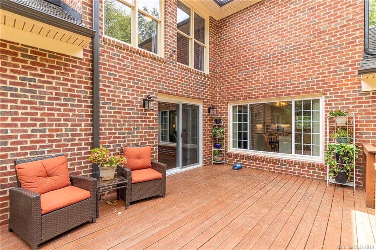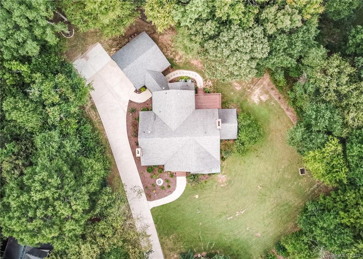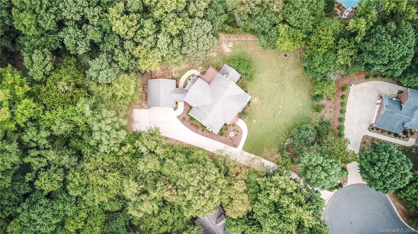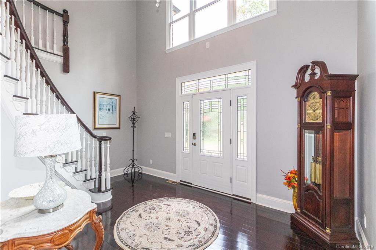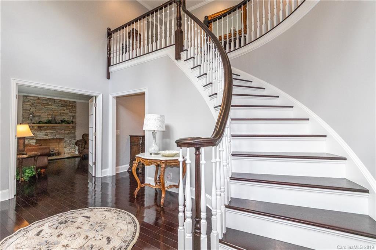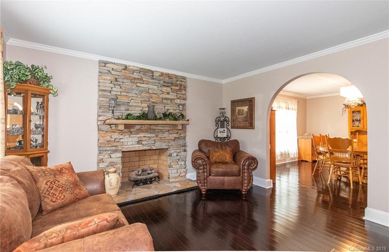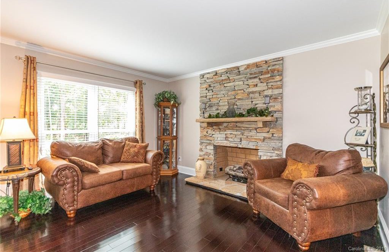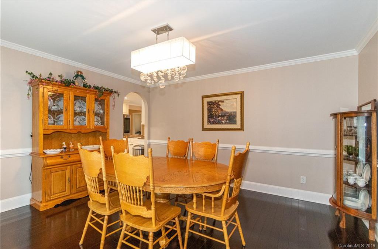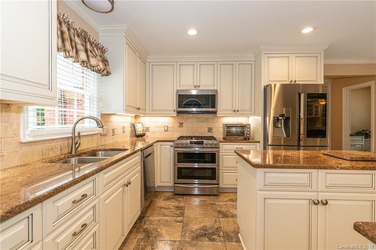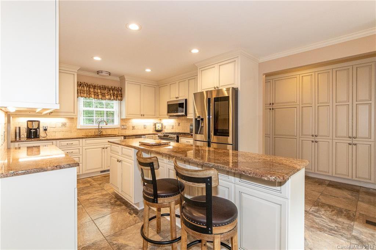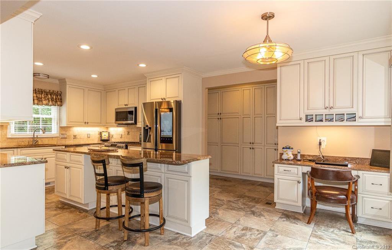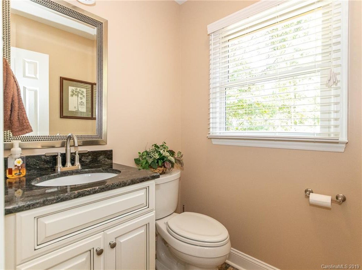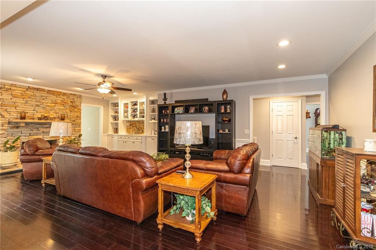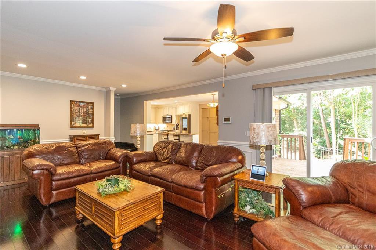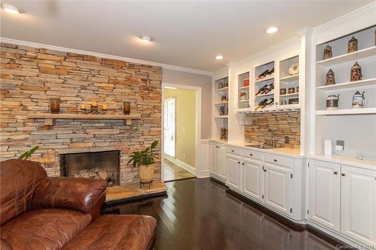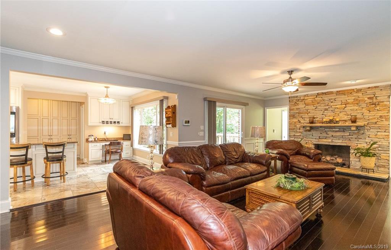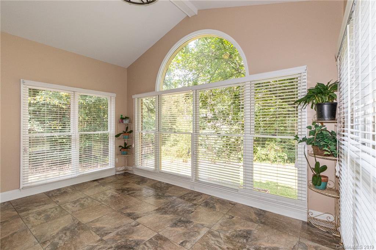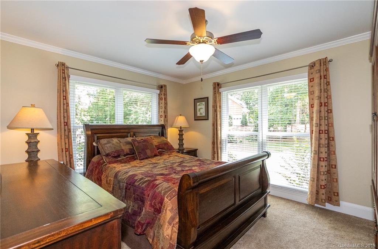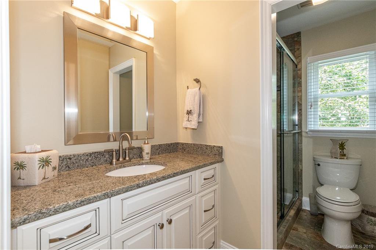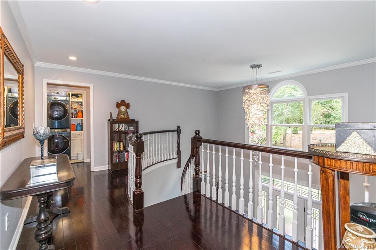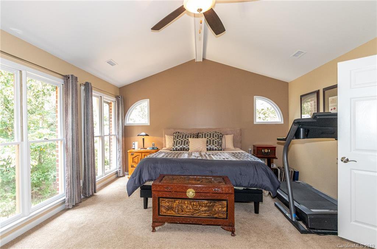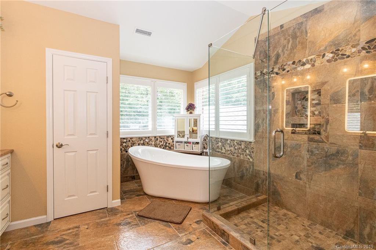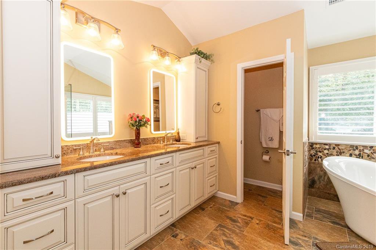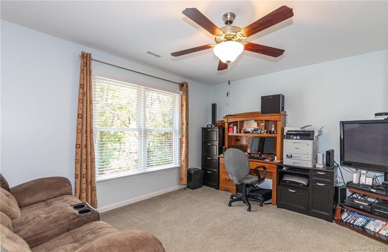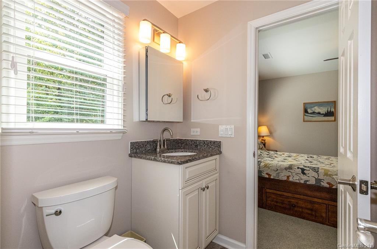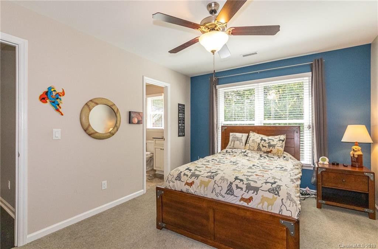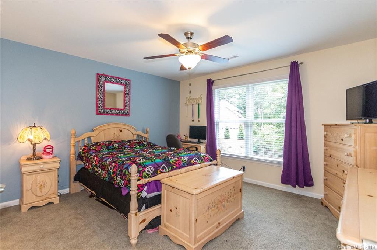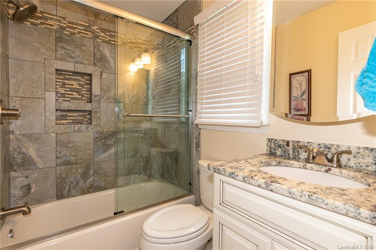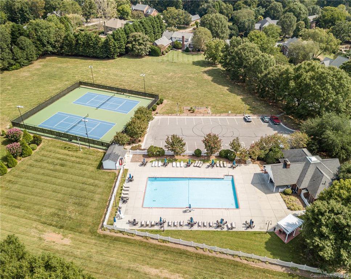1621 Chadmore Nw Lane, Concord, NC 28027
- $473,000
- 5
- BD
- 5
- BA
- 3,745
- SqFt
Listing courtesy of Wilkinson ERA Real Estate
Sold listing courtesy of Real Living Carolinas Real Estate
- Sold Price
- $473,000
- List Price
- $489,000
- MLS#
- 3548634
- Status
- CLOSED
- Days on Market
- 59
- Property Type
- Residential
- Architectural Style
- Traditional
- Stories
- 2 Story
- Year Built
- 1988
- Closing Date
- Nov 08, 2019
- Bedrooms
- 5
- Bathrooms
- 5
- Full Baths
- 4
- Half Baths
- 1
- Lot Size
- 37,026
- Lot Size Area
- 0.85
- Living Area
- 3,745
- Sq Ft Total
- 3745
- County
- Cabarrus
- Subdivision
- Carriage Downs
- Special Conditions
- Relocation
Property Description
Gorgeous renovated brick home on huge private lot with partially fenced back yard! 2018-2019 upgrades include: Two new HVAC units inside and out including duct work, two new water heaters, all new windows (except master bdrm and sunroom), new front door, automated crawl space vents with vapor guard, new wifi garage door opener, new light fixtures throughout. Kitchen totally renovated with custom cabinets, new appliances, island bar, custom pantry wall of cabinets and drop zone, tile floors, back splash and granite counter tops. All five bathrooms have custom cabinets with tile showers, granite or quartz. Master bath has heated floors. Master bedroom has custom closet. New flooring throughout of bamboo hardwood, tile, travertine and upgraded stain resistant carpet. Gas fireplaces built new with NC rock. Vivint security system. New thermostats, CO, smoke alarms. New leafguard gutters with downspouts.
Additional Information
- Hoa Fee
- $142
- Hoa Fee Paid
- Quarterly
- Community Features
- Clubhouse, Outdoor Pool, Tennis Court(s)
- Fireplace
- Yes
- Interior Features
- Attic Stairs Pulldown, Cathedral Ceiling(s), Garden Tub, Kitchen Island, Pantry
- Floor Coverings
- Bamboo, Carpet, Tile
- Equipment
- Cable Prewire, Ceiling Fan(s), CO Detector, Dishwasher, Disposal, Electric Dryer Hookup, Plumbed For Ice Maker, Microwave, Security System
- Foundation
- Crawl Space
- Laundry Location
- Upper Level, Closet
- Heating
- Central, Multizone A/C, Zoned
- Water Heater
- Electric
- Water
- Public
- Sewer
- Public Sewer
- Exterior Features
- Fence
- Roof
- Shingle
- Parking
- Attached Garage, Garage - 2 Car, Garage Door Opener, Side Load Garage
- Driveway
- Concrete
- Lot Description
- Cul-De-Sac, Wooded
- Elementary School
- Carl A. Furr
- Middle School
- Harold E Winkler
- High School
- Jay M. Robinson
- Construction Status
- Complete
- Builder Name
- Niblock
- Porch
- Back, Front, Deck
- Total Property HLA
- 3745
Mortgage Calculator
 “ Based on information submitted to the MLS GRID as of . All data is obtained from various sources and may not have been verified by broker or MLS GRID. Supplied Open House Information is subject to change without notice. All information should be independently reviewed and verified for accuracy. Some IDX listings have been excluded from this website. Properties may or may not be listed by the office/agent presenting the information © 2024 Canopy MLS as distributed by MLS GRID”
“ Based on information submitted to the MLS GRID as of . All data is obtained from various sources and may not have been verified by broker or MLS GRID. Supplied Open House Information is subject to change without notice. All information should be independently reviewed and verified for accuracy. Some IDX listings have been excluded from this website. Properties may or may not be listed by the office/agent presenting the information © 2024 Canopy MLS as distributed by MLS GRID”

Last Updated:
