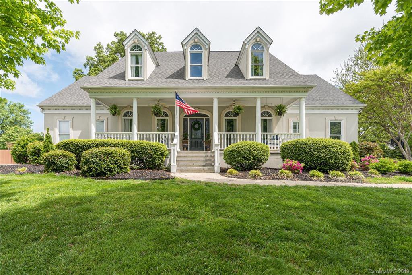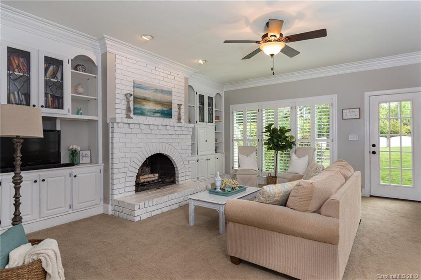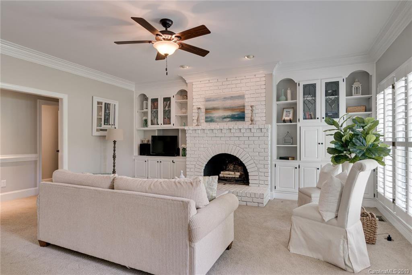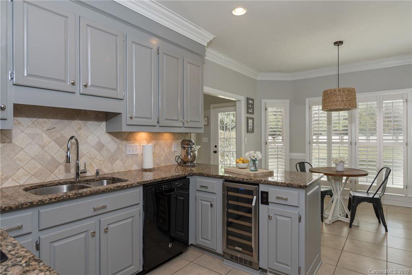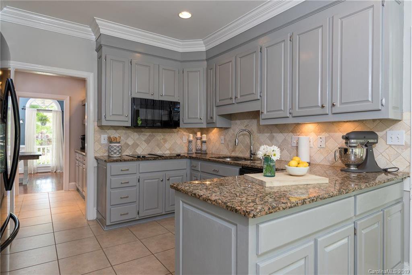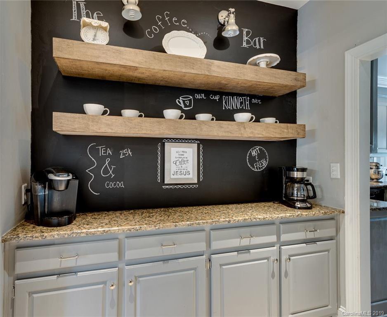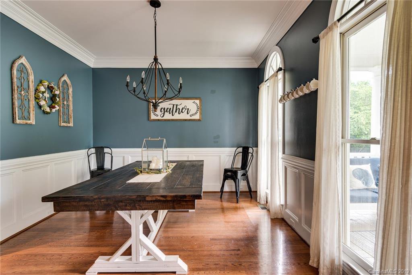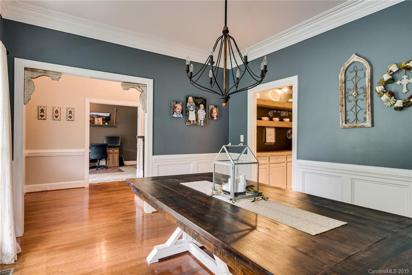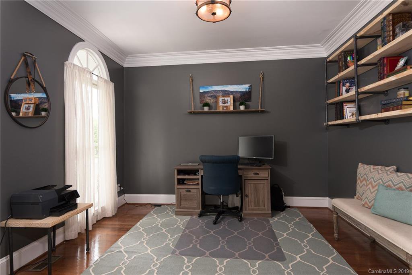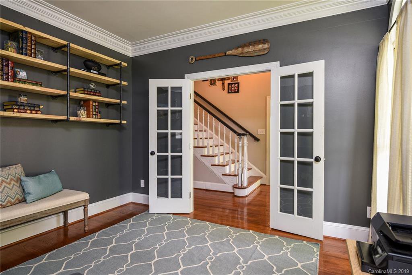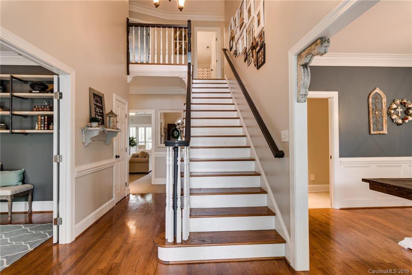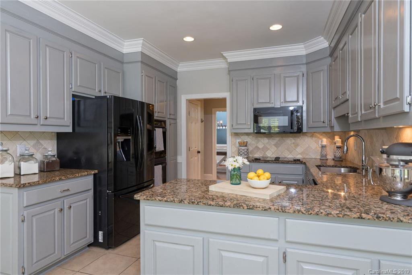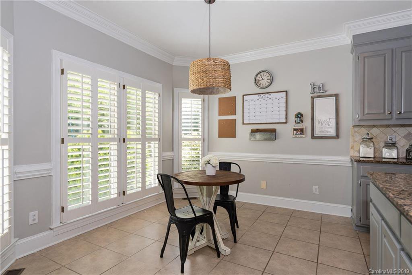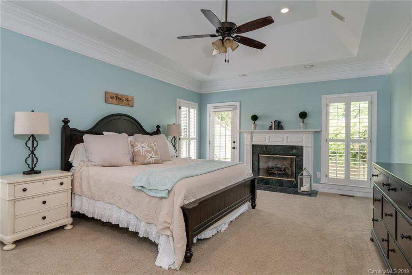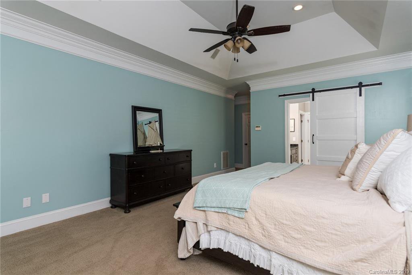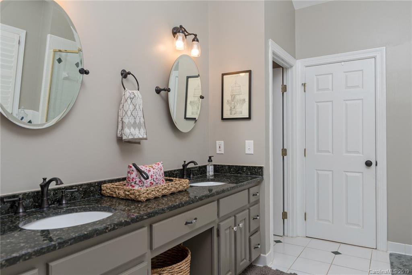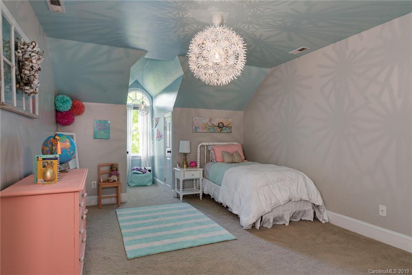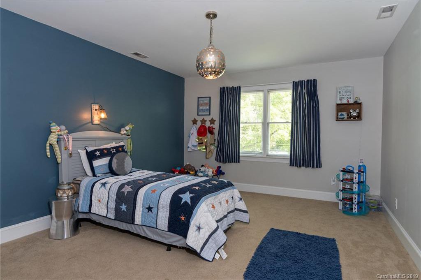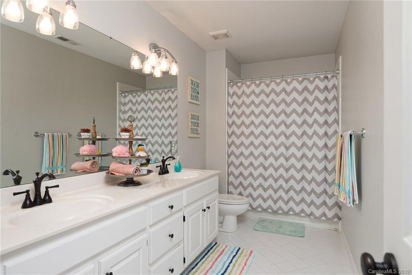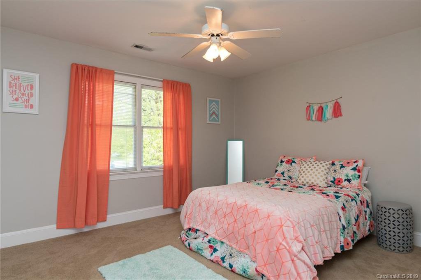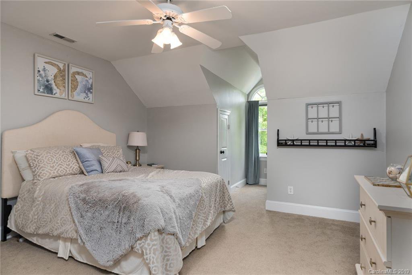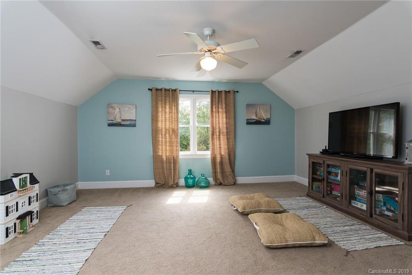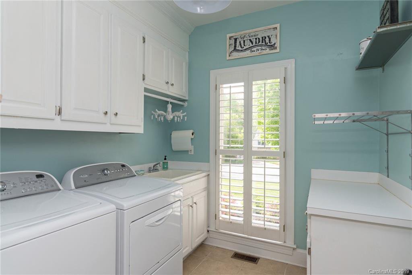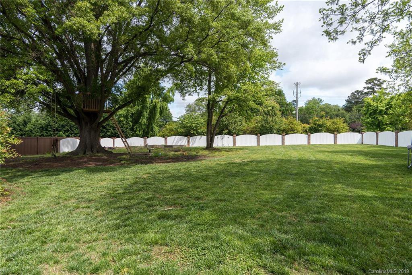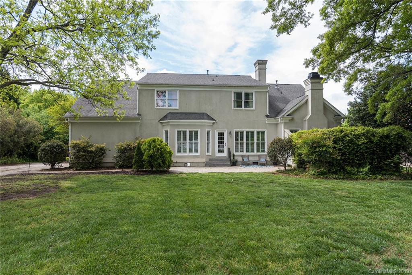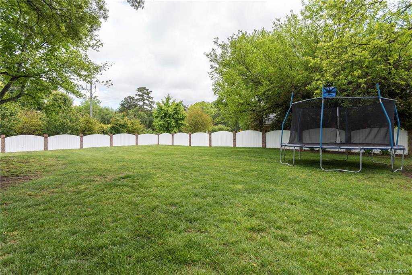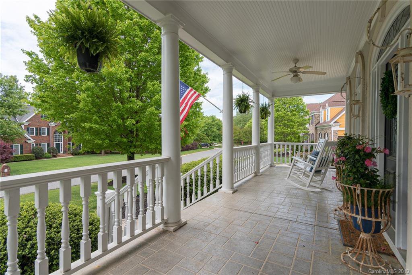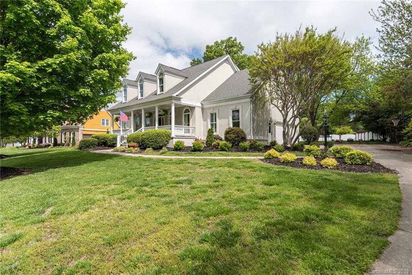10115 Compton Lane, Huntersville, NC 28078
- $420,000
- 5
- BD
- 4
- BA
- 3,517
- SqFt
Listing courtesy of Allen Tate Lake Norman
Sold listing courtesy of DiGioia Realty
- Sold Price
- $420,000
- List Price
- $429,900
- MLS#
- 3541721
- Status
- CLOSED
- Days on Market
- 133
- Property Type
- Residential
- Architectural Style
- Cape Cod
- Stories
- 2 Story
- Year Built
- 1994
- Closing Date
- Jan 10, 2020
- Bedrooms
- 5
- Bathrooms
- 4
- Full Baths
- 3
- Half Baths
- 1
- Lot Size
- 29,620
- Lot Size Area
- 0.68
- Living Area
- 3,517
- Sq Ft Total
- 3517
- County
- Mecklenburg
- Subdivision
- Green Farm
Property Description
Stunningly beautiful, custom-built Cape Cod with rocking-chair front porch located on a quiet cul-de-sac. Plenty of crown molding, 2 fireplaces, plantation shutters, updated light fixtures, built-ins, private terrace, patio and more. Picturesque (and HUGE!) lot with fence, mature trees, lawn with irrigation, and garden boxes. Desirable floor plan with the master suite and office on the main level, while the upstairs features 2 full bathrooms and 4 spacious bedrooms with bonus room. The oversized garage includes a workshop. Minutes from everything Huntersville has to offer including trendy Birkdale Village, parks and green ways, and a wide variety of shops and restaurants. Enjoy nearby Lake Norman with its parks, marinas and recreation and a short commute to uptown Charlotte. No HOA dues! (But you do have the option to buy into pools in neighboring community if you wish.) Highly sought-after school district. Welcome home!
Additional Information
- Fireplace
- Yes
- Interior Features
- Attic Stairs Pulldown, Attic Walk In, Built Ins, Garage Shop, Garden Tub, Pantry, Tray Ceiling, Walk In Closet(s), Wet Bar
- Floor Coverings
- Carpet, Tile, Wood
- Equipment
- Cable Prewire, Ceiling Fan(s), Central Vacuum, Convection Oven, Electric Cooktop, Dishwasher, Disposal, Double Oven, Electric Dryer Hookup, Exhaust Fan, Plumbed For Ice Maker, Microwave, Natural Gas, Refrigerator, Self Cleaning Oven
- Foundation
- Crawl Space
- Laundry Location
- Main Level, Laundry Room
- Heating
- Central, Multizone A/C, Zoned, Natural Gas
- Water Heater
- Gas
- Water
- Public
- Sewer
- Public Sewer
- Exterior Features
- Fence, In-Ground Irrigation, Terrace, Workshop
- Exterior Construction
- Stucco
- Roof
- Composition
- Parking
- Attached Garage, Driveway, Garage - 2 Car, Side Load Garage
- Driveway
- Concrete
- Lot Description
- Cul-De-Sac, Private
- Elementary School
- Huntersville
- Middle School
- Bailey
- High School
- William Amos Hough
- Construction Status
- Complete
- Porch
- Front, Patio
- Total Property HLA
- 3517
Mortgage Calculator
 “ Based on information submitted to the MLS GRID as of . All data is obtained from various sources and may not have been verified by broker or MLS GRID. Supplied Open House Information is subject to change without notice. All information should be independently reviewed and verified for accuracy. Some IDX listings have been excluded from this website. Properties may or may not be listed by the office/agent presenting the information © 2024 Canopy MLS as distributed by MLS GRID”
“ Based on information submitted to the MLS GRID as of . All data is obtained from various sources and may not have been verified by broker or MLS GRID. Supplied Open House Information is subject to change without notice. All information should be independently reviewed and verified for accuracy. Some IDX listings have been excluded from this website. Properties may or may not be listed by the office/agent presenting the information © 2024 Canopy MLS as distributed by MLS GRID”

Last Updated:
