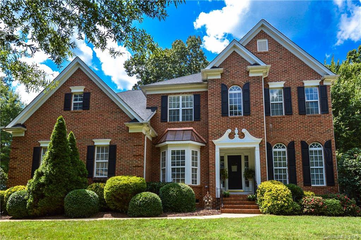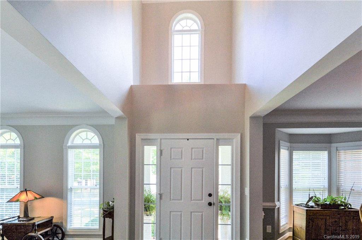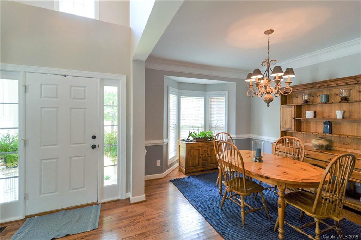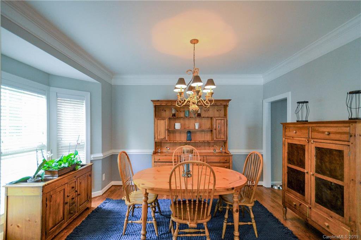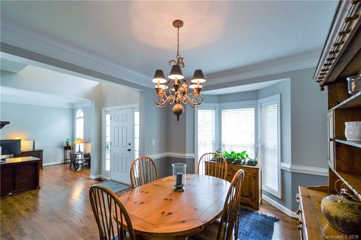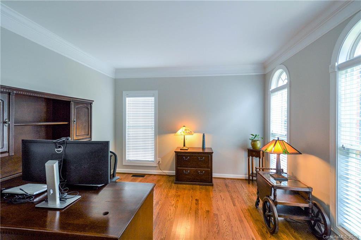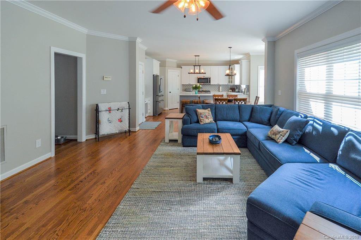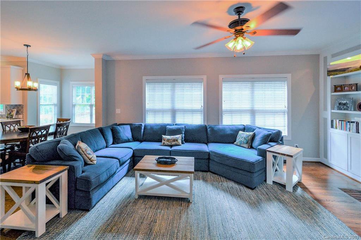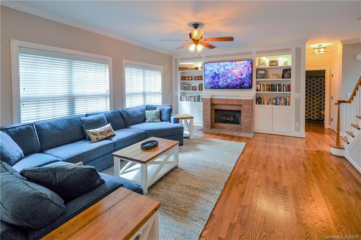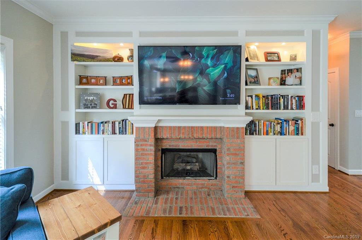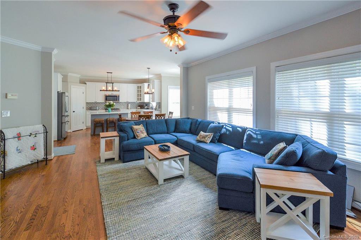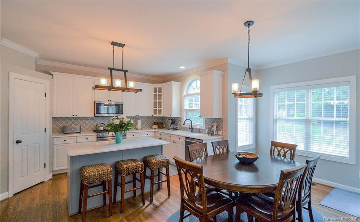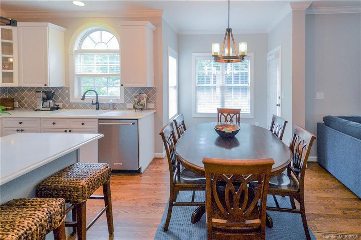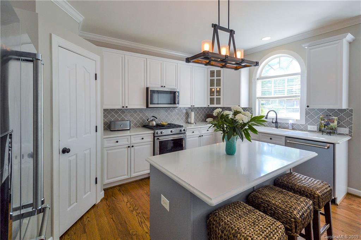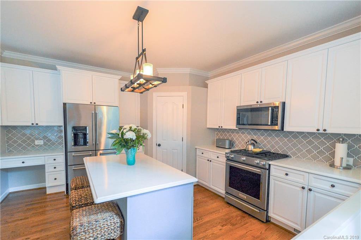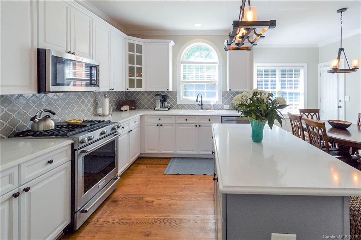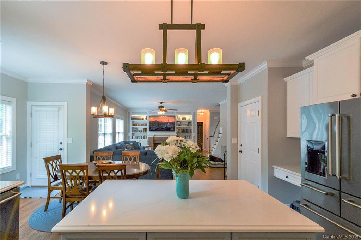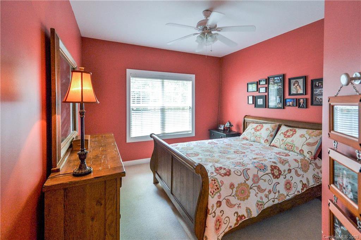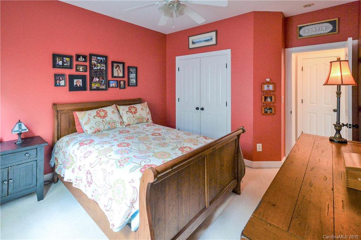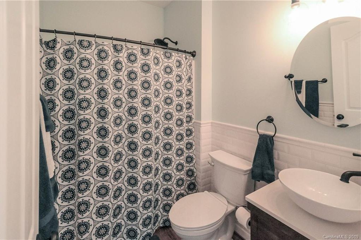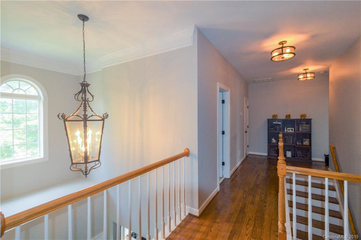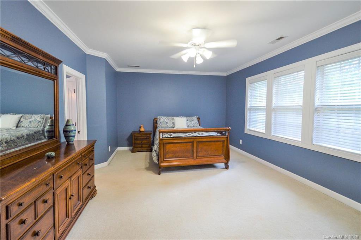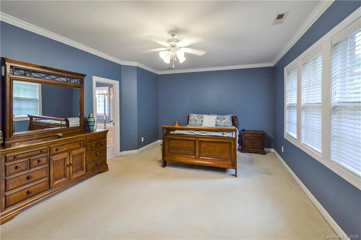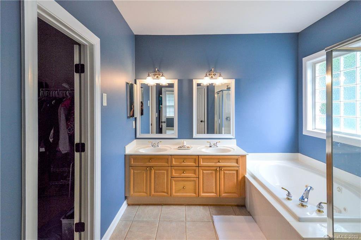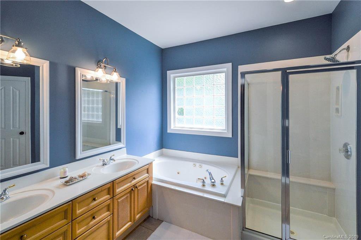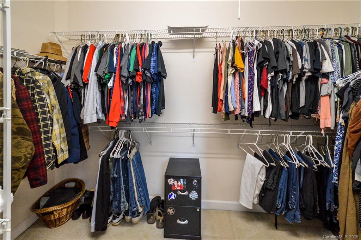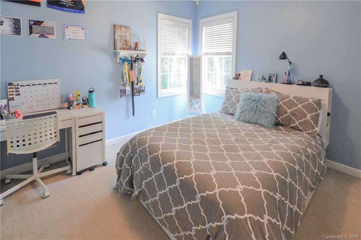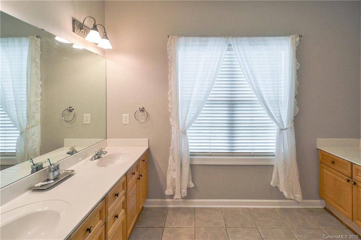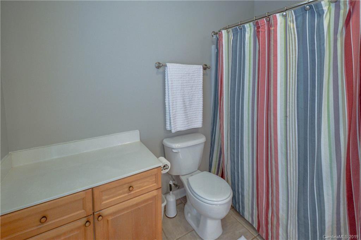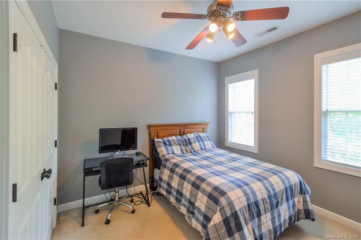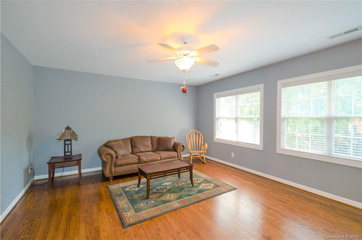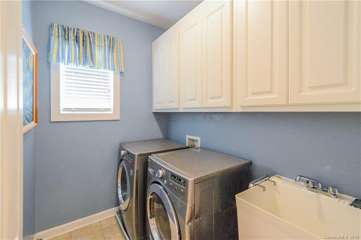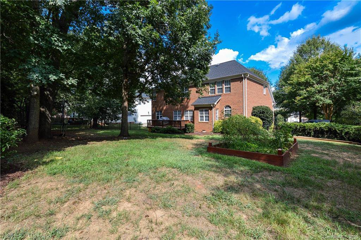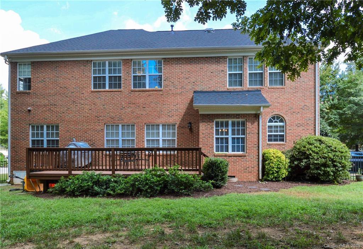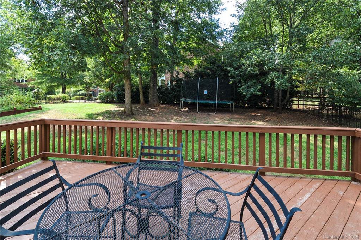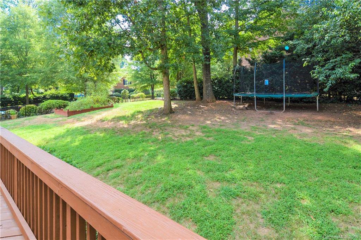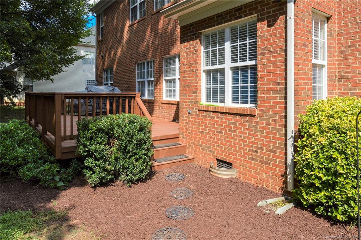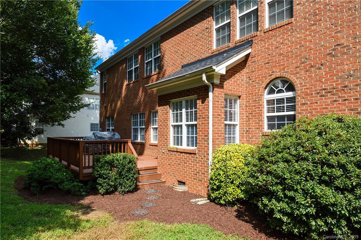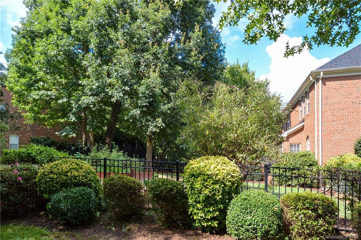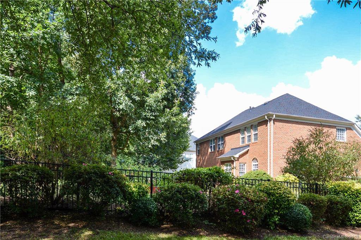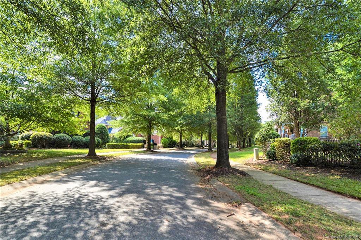15403 Hugh Mcauley Road, Huntersville, NC 28078
- $381,000
- 4
- BD
- 3
- BA
- 2,955
- SqFt
Listing courtesy of RE/MAX Executive
Sold listing courtesy of EXP REALTY LLC
- Sold Price
- $381,000
- List Price
- $393,000
- MLS#
- 3541343
- Status
- CLOSED
- Days on Market
- 133
- Property Type
- Residential
- Architectural Style
- Transitional
- Stories
- 2 Story
- Year Built
- 2001
- Closing Date
- Dec 30, 2019
- Bedrooms
- 4
- Bathrooms
- 3
- Full Baths
- 3
- Lot Size
- 12,196
- Lot Size Area
- 0.28
- Living Area
- 2,955
- Sq Ft Total
- 2955
- County
- Mecklenburg
- Subdivision
- Macaulay
- Waterfront Features
- None
Property Description
Welcome Home! Full Brick, Shea home! From the front door, you & your family will feel welcome. 1st floor office w/windows all around, formal dining, open family rm to breakfast & kitchen! The family rm is one of a kind, others w/this floor plan want to emulate the symmetrical fireplace & custom shelving & so much space, the couch was custom made to fit this rm. The owners have truly made this a wonderful place for all to gather & be together. Breakfast area has doors leading to the back deck & back yard. Ladies, lets talk kitchen:new arabesque tile back splash, quartz counter tops, painted cabinets & walk in pantry. Don't forget the bedroom on 1st floor & full bath! Upstairs features a spacious Master suite w/tons of natural light & space for a sitting area, workout area or library, make it your space, master bath has dual sinks, garden tub & separate shower, walk in closet. 2nd full bath has double sinks & room to dress! 2 more bedrooms & huge bonus rm for friends & family to gather.
Additional Information
- Hoa Fee
- $302
- Hoa Fee Paid
- Semi-Annually
- Community Features
- Clubhouse, Playground, Pond, Sidewalks, Street Lights, Tennis Court(s), Walking Trails
- Fireplace
- Yes
- Interior Features
- Attic Stairs Pulldown, Built Ins, Garden Tub, Kitchen Island, Open Floorplan, Pantry, Split Bedroom, Walk In Closet(s), Walk In Pantry, Window Treatments
- Floor Coverings
- Carpet, Tile, Wood
- Equipment
- Cable Prewire, Ceiling Fan(s), CO Detector, Convection Oven, Dishwasher, Disposal, Electric Dryer Hookup, Exhaust Fan, Plumbed For Ice Maker, ENERGY STAR Qualified Light Fixtures, Microwave, Network Ready
- Foundation
- Crawl Space
- Laundry Location
- Upper Level, Laundry Room
- Heating
- Central
- Water Heater
- Gas
- Water
- Public
- Sewer
- Public Sewer
- Exterior Features
- Fence
- Exterior Construction
- Brick
- Roof
- Shingle
- Parking
- Attached Garage, Driveway, Garage - 2 Car, Side Load Garage
- Driveway
- Concrete
- Lot Description
- Corner Lot, Level, Wooded
- Elementary School
- Grand Oak
- Middle School
- Bradley
- High School
- Hopewell
- Construction Status
- Complete
- Builder Name
- Shea
- Total Property HLA
- 2955
Mortgage Calculator
 “ Based on information submitted to the MLS GRID as of . All data is obtained from various sources and may not have been verified by broker or MLS GRID. Supplied Open House Information is subject to change without notice. All information should be independently reviewed and verified for accuracy. Some IDX listings have been excluded from this website. Properties may or may not be listed by the office/agent presenting the information © 2024 Canopy MLS as distributed by MLS GRID”
“ Based on information submitted to the MLS GRID as of . All data is obtained from various sources and may not have been verified by broker or MLS GRID. Supplied Open House Information is subject to change without notice. All information should be independently reviewed and verified for accuracy. Some IDX listings have been excluded from this website. Properties may or may not be listed by the office/agent presenting the information © 2024 Canopy MLS as distributed by MLS GRID”

Last Updated:
