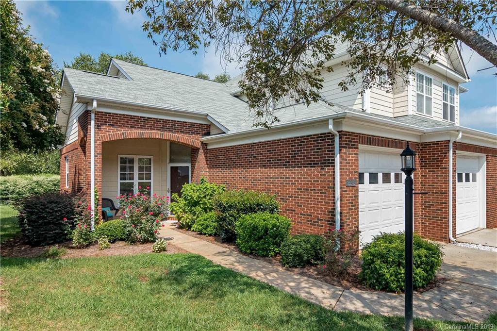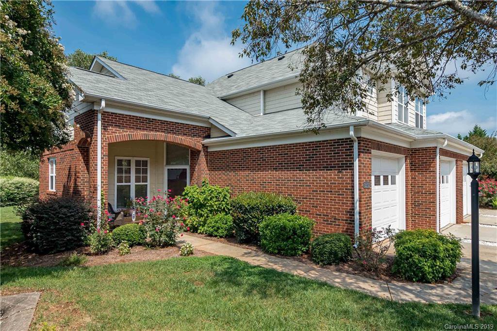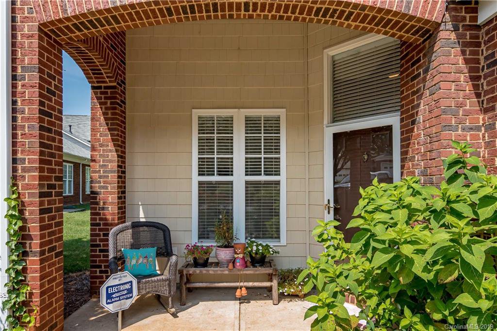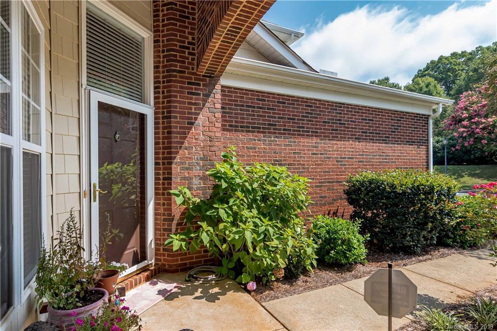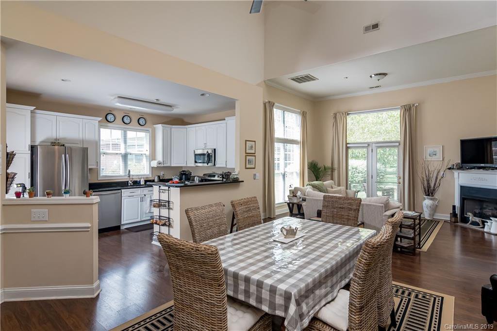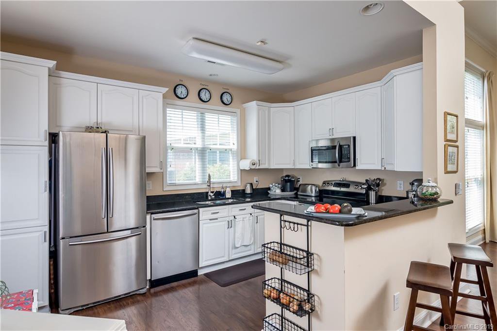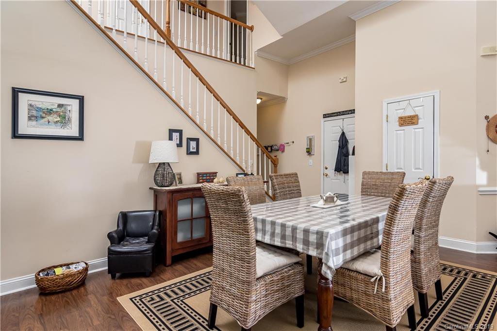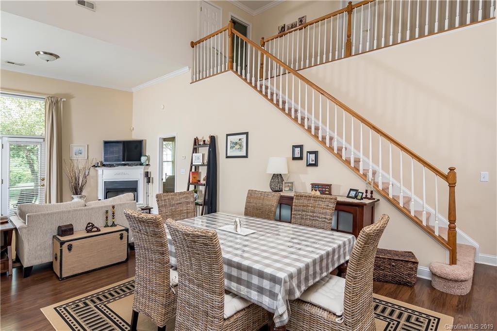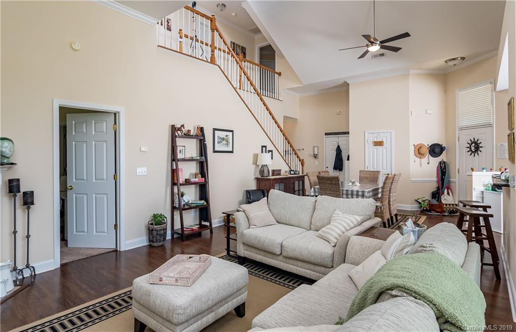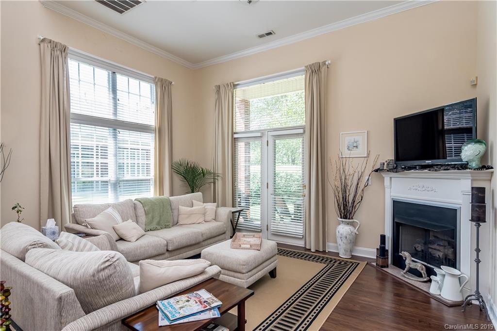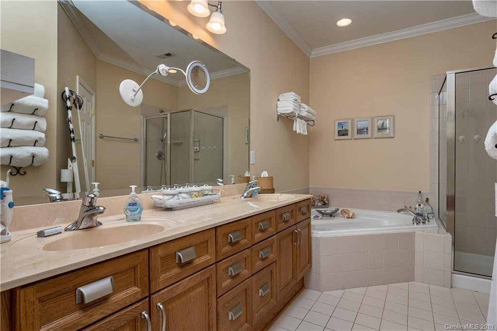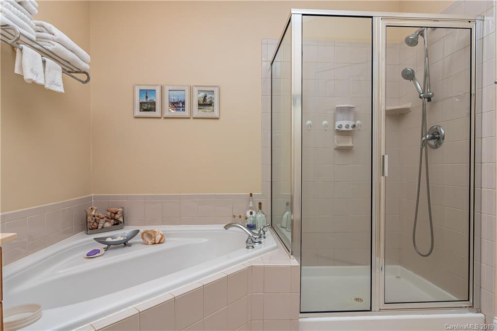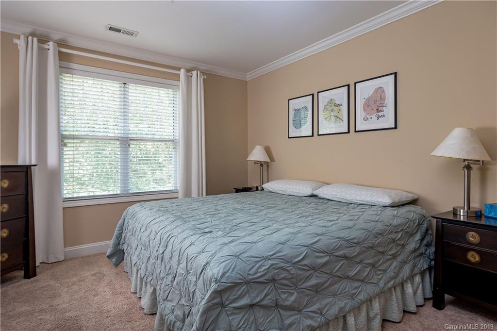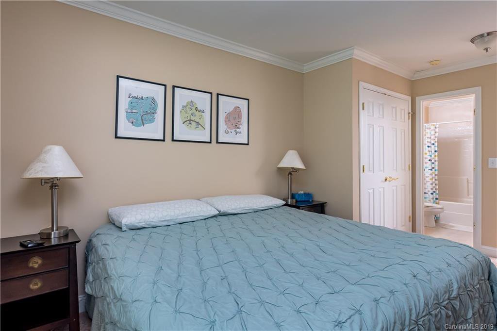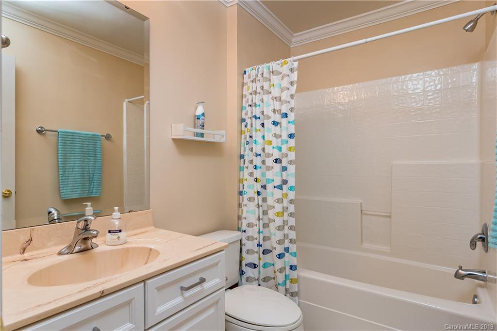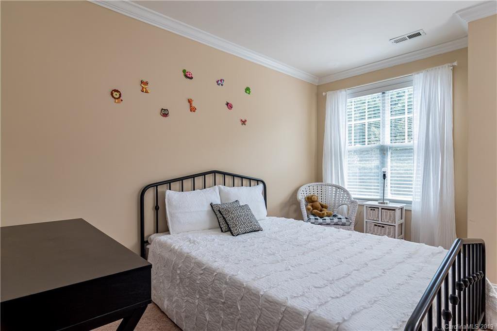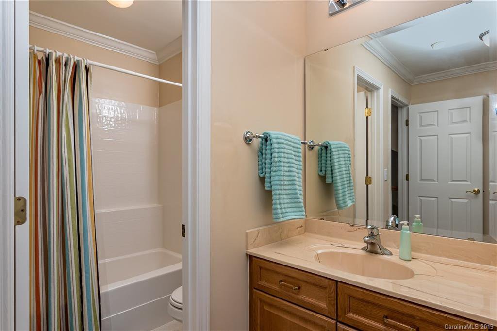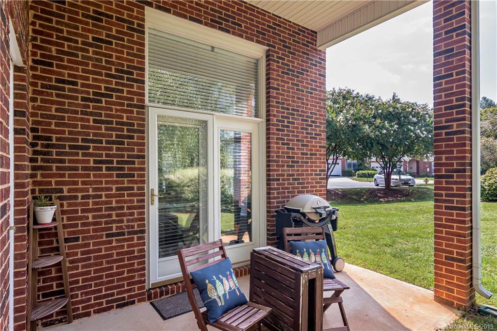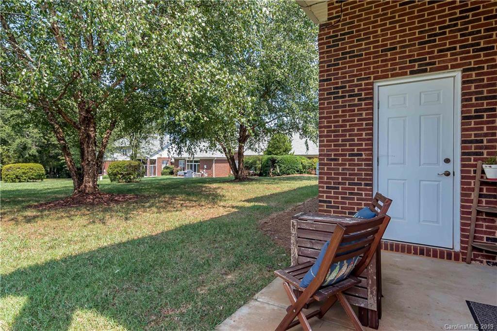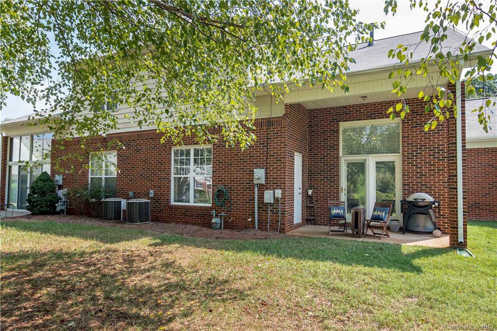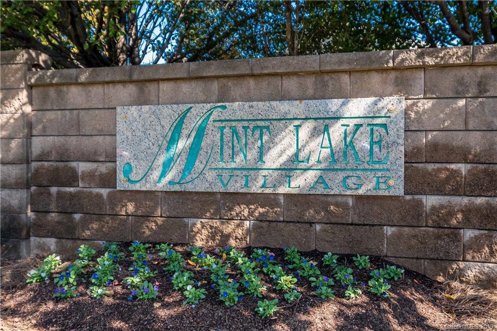13305 Mint Lake Drive Unit #20, Matthews, NC 28105
- $250,000
- 3
- BD
- 4
- BA
- 1,835
- SqFt
Listing courtesy of RE/MAX Executive
Sold listing courtesy of RE/MAX Executive
- Sold Price
- $250,000
- List Price
- $250,000
- MLS#
- 3540833
- Status
- CLOSED
- Days on Market
- 41
- Property Type
- Residential
- Stories
- 1.5 Story
- Year Built
- 1999
- Closing Date
- Oct 08, 2019
- Bedrooms
- 3
- Bathrooms
- 4
- Full Baths
- 3
- Half Baths
- 1
- Living Area
- 1,835
- Sq Ft Total
- 1835
- County
- Mecklenburg
- Subdivision
- Mint Lake Village
- Building Name
- Mint Lake Village
Property Description
End Unit, You cannot beat this beautiful home with all that it has to offer. Stainless appliances were replaced by current owner 4 years ago in addition to replaced flooring on main with woodgrain laminate and placed carpeting on the stairs. This lovely home has 3 bedrooms that each have their own full baths without having to go into the hallway. This home has a front and rear porch and an excellent view of the water from the community pond. This home has the beauty of walking trails as well as sidewalks and street lights and a spacious 2 car garage with additional parking immediately across from the unit. Capital Contribution fee of $460 (two -months HOA Fee) to be paid by the buyer at closing. All the windows and storm doors are the homeowner's responsibility and HOA is responsible for the exterior maintenance, monthly water is paid through the HOA monthly fees.
Additional Information
- Hoa Fee
- $230
- Hoa Fee Paid
- Monthly
- Community Features
- Pond, Sidewalks, Street Lights
- Fireplace
- Yes
- Interior Features
- Cable Available, Open Floorplan, Pantry, Tray Ceiling, Walk In Closet(s), Window Treatments
- Floor Coverings
- Carpet, Laminate
- Equipment
- Cable Prewire, Ceiling Fan(s), Dishwasher, Disposal, Dryer, Electric Dryer Hookup, Plumbed For Ice Maker, Microwave, Refrigerator, Washer
- Foundation
- Slab
- Laundry Location
- Main Level, Closet
- Heating
- Central, Gas Water Heater, Natural Gas
- Water Heater
- Natural Gas
- Water
- Public
- Sewer
- Public Sewer
- Exterior Features
- In-Ground Irrigation, Lawn Maintenance
- Exterior Construction
- Vinyl Siding
- Roof
- Composition
- Parking
- Attached Garage, Garage - 2 Car
- Driveway
- Concrete
- Lot Description
- Water View
- Elementary School
- Unspecified
- Middle School
- Unspecified
- High School
- Unspecified
- Construction Status
- Complete
- Total Property HLA
- 1835
Mortgage Calculator
 “ Based on information submitted to the MLS GRID as of . All data is obtained from various sources and may not have been verified by broker or MLS GRID. Supplied Open House Information is subject to change without notice. All information should be independently reviewed and verified for accuracy. Some IDX listings have been excluded from this website. Properties may or may not be listed by the office/agent presenting the information © 2024 Canopy MLS as distributed by MLS GRID”
“ Based on information submitted to the MLS GRID as of . All data is obtained from various sources and may not have been verified by broker or MLS GRID. Supplied Open House Information is subject to change without notice. All information should be independently reviewed and verified for accuracy. Some IDX listings have been excluded from this website. Properties may or may not be listed by the office/agent presenting the information © 2024 Canopy MLS as distributed by MLS GRID”

Last Updated:
