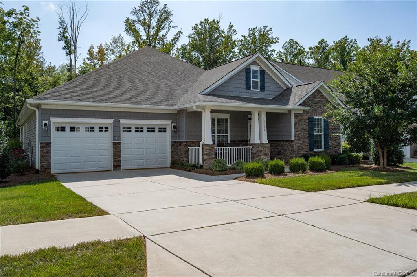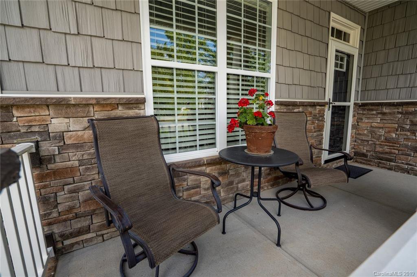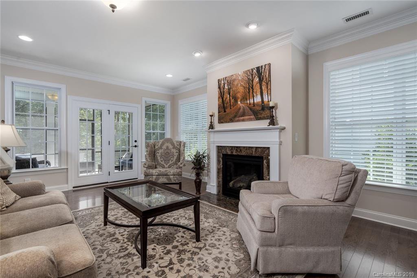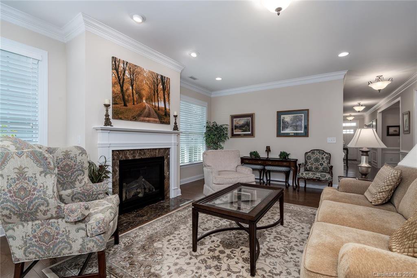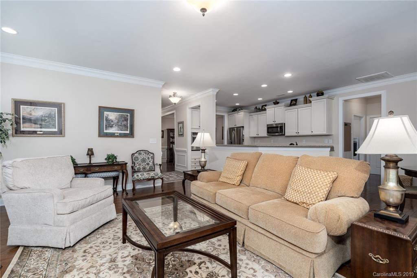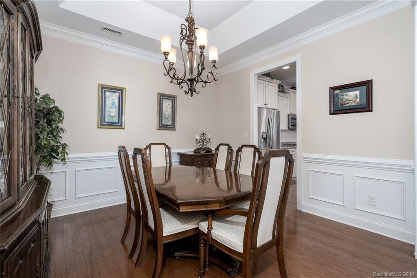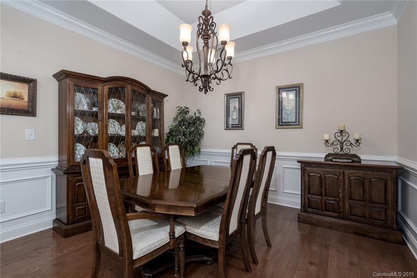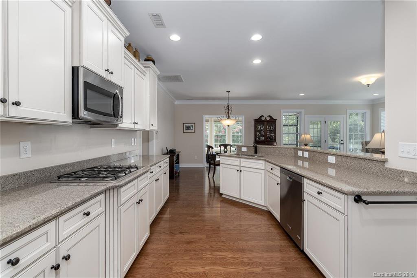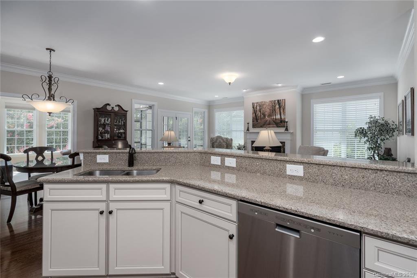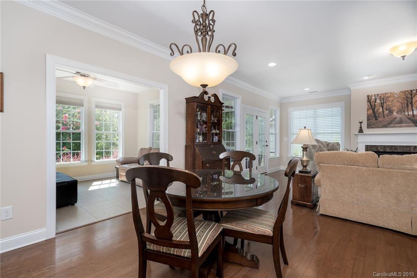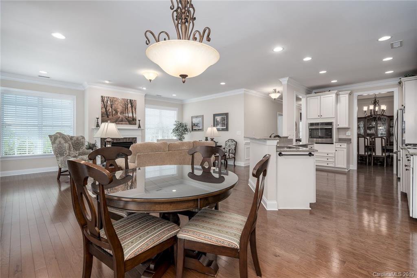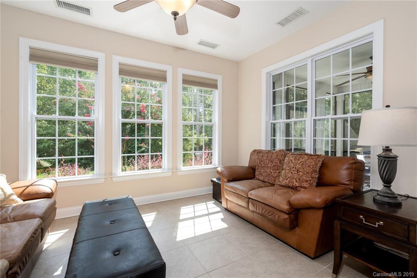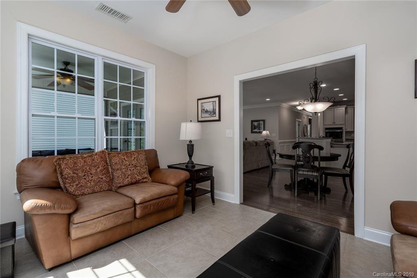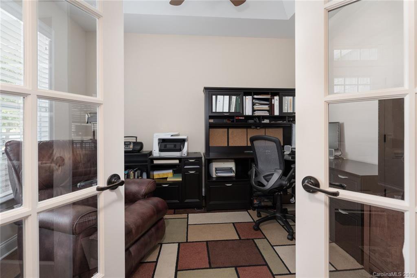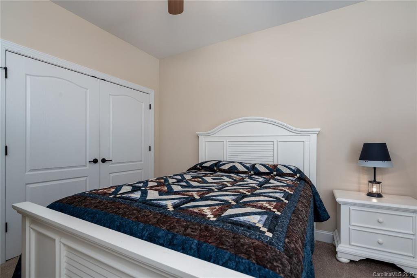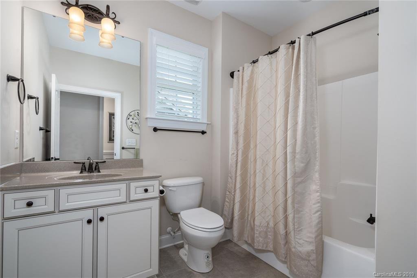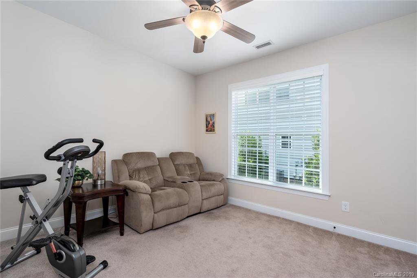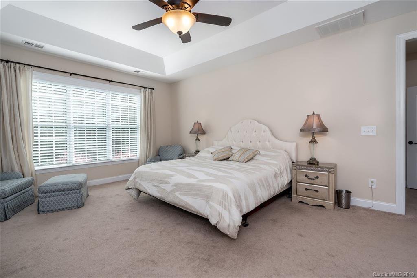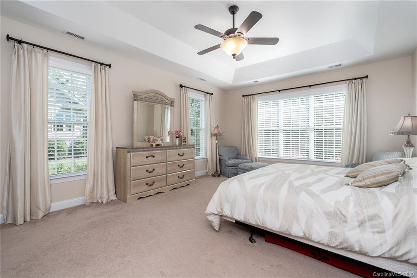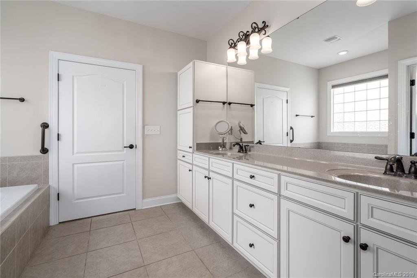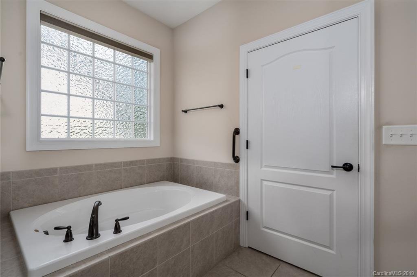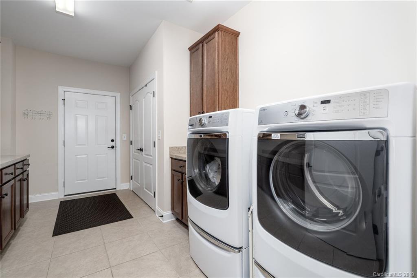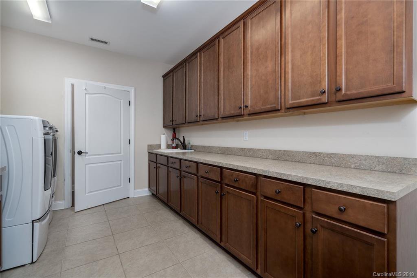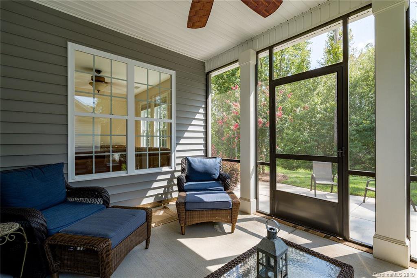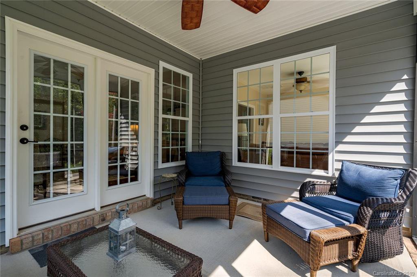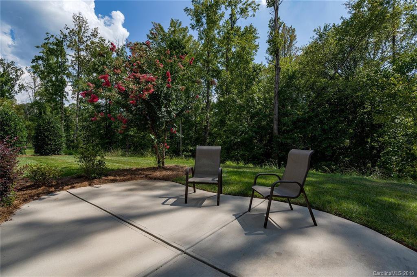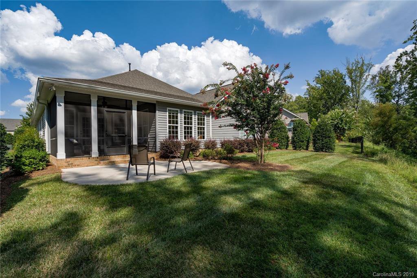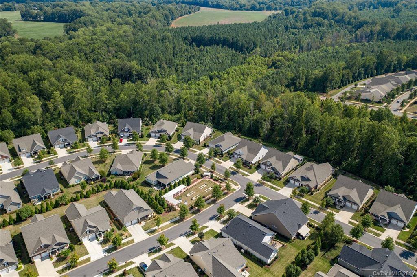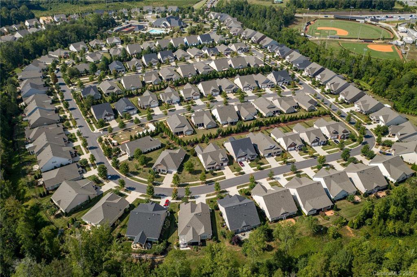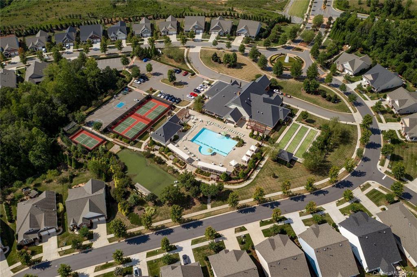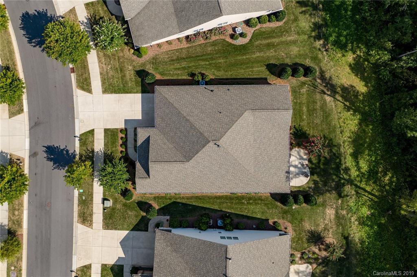12608 Meetinghouse Drive, Cornelius, NC 28031
- $507,000
- 3
- BD
- 2
- BA
- 2,638
- SqFt
Listing courtesy of Helen Adams Realty
Sold listing courtesy of Helen Adams Realty
- Sold Price
- $507,000
- List Price
- $537,000
- MLS#
- 3539910
- Status
- CLOSED
- Days on Market
- 276
- Property Type
- Residential
- Stories
- 1 Story
- Year Built
- 2012
- Closing Date
- May 19, 2020
- Bedrooms
- 3
- Bathrooms
- 2
- Full Baths
- 2
- Lot Size
- 10,890
- Lot Size Area
- 0.25
- Living Area
- 2,638
- Sq Ft Total
- 2638
- County
- Mecklenburg
- Subdivision
- Baileys Glen
Property Description
Largest one floor model. Beautiful 3 beds/2 baths, den, formal dining room, great room with fireplace, sun room, lots of storage, huge laundry room, & screened back porch overlooking lush wooded lot. xtra windows for lots of light . Hardwoods & tile in all traffic areas. Kitchen has upgraded cabinets, granite counter tops, SS appliances overlooks great room & brkfast area. Good space between neighbors. Located in first phase of Bailey's Glen. 55+ Community boasts Amenities including Pool Pickle ball, bocce ball tennis and shuffle board courts. Large covered outdoor pavilion with fire place and summer kitchen. Clubhouse has ball, game, card, meeting, craft & library rooms as well as a gym. Other venues include, shuffleboard, horse shoes, croquet & putting green.. F/T activities director. Come live like you are on vacation with maintenance free lawns. Located ideally between Huntersville & historic Davidson. Close to shopping, dining & medical facilities. 4 mild seasons Must see!
Additional Information
- Hoa Fee
- $292
- Hoa Fee Paid
- Monthly
- Community Features
- 55 and Older, Clubhouse, Fitness Center, Outdoor Pool, Sidewalks, Street Lights, Tennis Court(s)
- Fireplace
- Yes
- Interior Features
- Attic Stairs Pulldown, Garage Shop, Split Bedroom, Tray Ceiling, Walk In Closet(s), Window Treatments
- Floor Coverings
- Carpet, Tile, Wood
- Equipment
- CO Detector, Gas Cooktop, Dishwasher, Disposal, Double Oven, Microwave, Natural Gas
- Foundation
- Slab
- Laundry Location
- Main Level
- Heating
- Central, Gas Hot Air Furnace, Natural Gas
- Water Heater
- Gas, Natural Gas
- Water
- Public
- Sewer
- County Sewer
- Exterior Features
- In-Ground Irrigation, Lawn Maintenance
- Exterior Construction
- Brick Partial, Vinyl Siding
- Roof
- Shingle
- Parking
- Attached Garage, Garage - 2 Car
- Driveway
- Concrete
- Lot Description
- Wooded
- Elementary School
- Unspecified
- Middle School
- Unspecified
- High School
- Unspecified
- Construction Status
- Complete
- Builder Name
- South Creek Homes, LLC
- Porch
- Back, Screened
- Total Property HLA
- 2638
Mortgage Calculator
 “ Based on information submitted to the MLS GRID as of . All data is obtained from various sources and may not have been verified by broker or MLS GRID. Supplied Open House Information is subject to change without notice. All information should be independently reviewed and verified for accuracy. Some IDX listings have been excluded from this website. Properties may or may not be listed by the office/agent presenting the information © 2024 Canopy MLS as distributed by MLS GRID”
“ Based on information submitted to the MLS GRID as of . All data is obtained from various sources and may not have been verified by broker or MLS GRID. Supplied Open House Information is subject to change without notice. All information should be independently reviewed and verified for accuracy. Some IDX listings have been excluded from this website. Properties may or may not be listed by the office/agent presenting the information © 2024 Canopy MLS as distributed by MLS GRID”

Last Updated:
