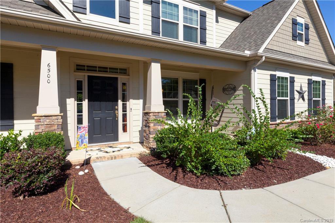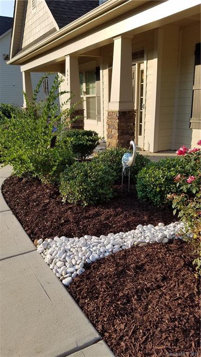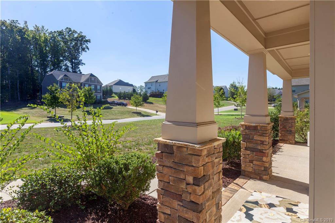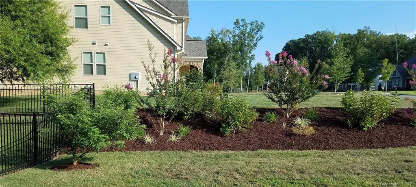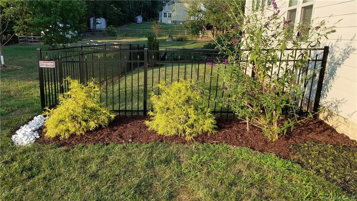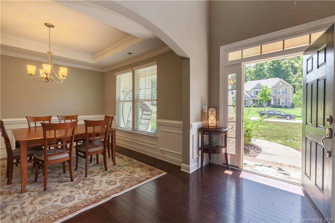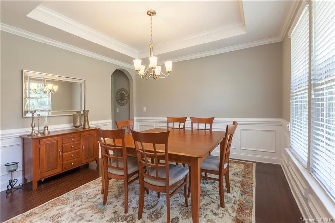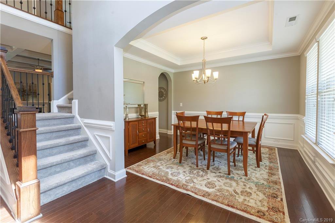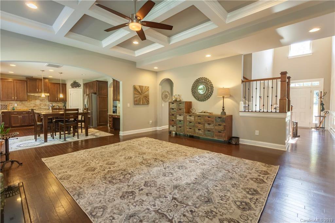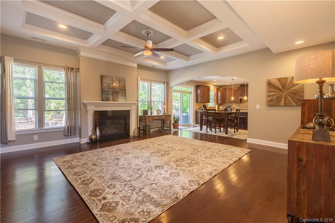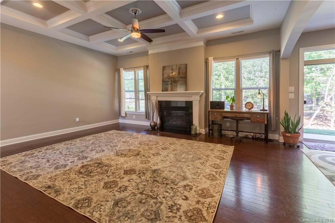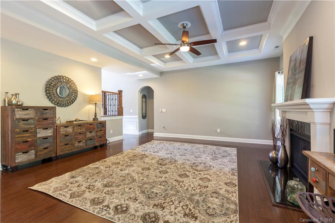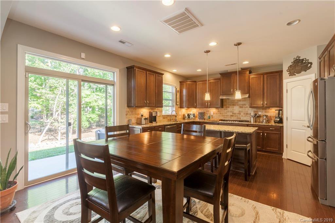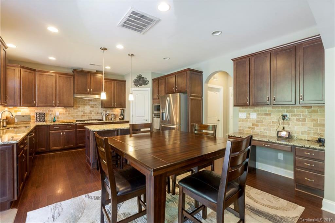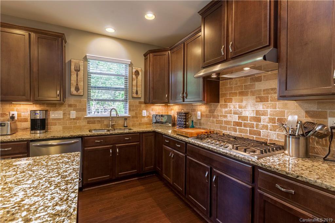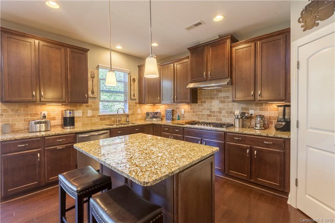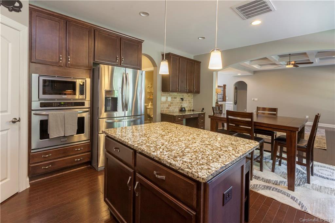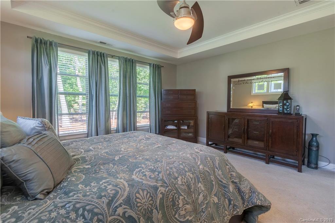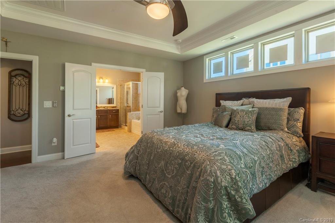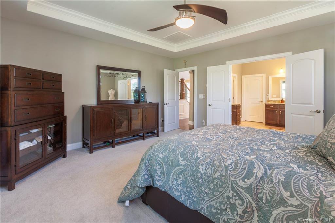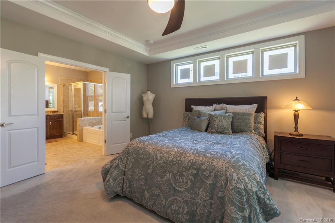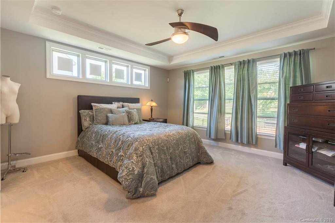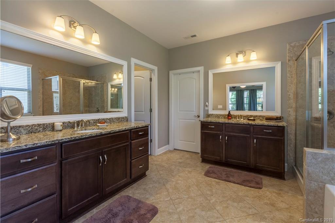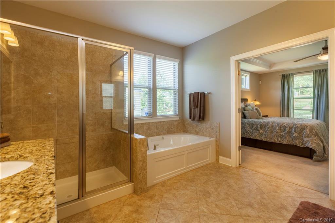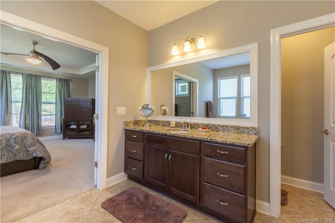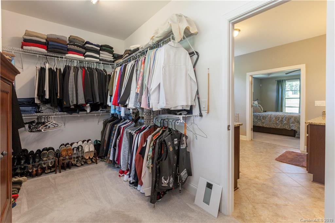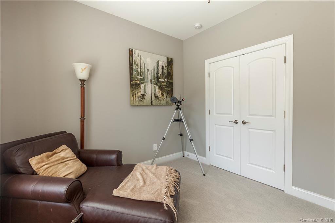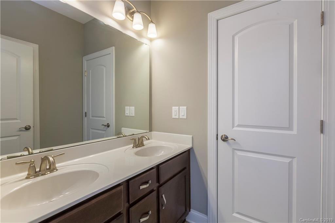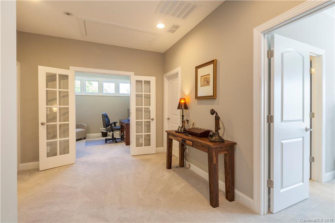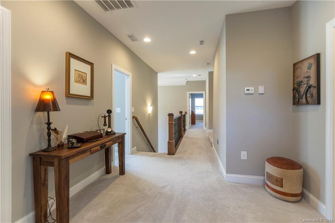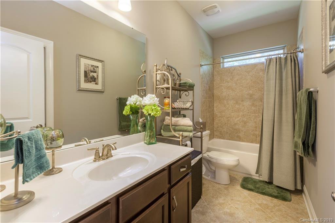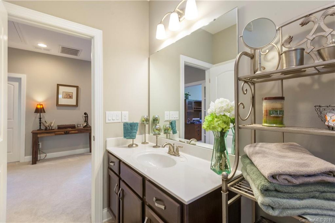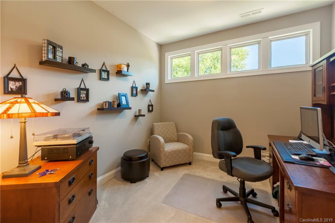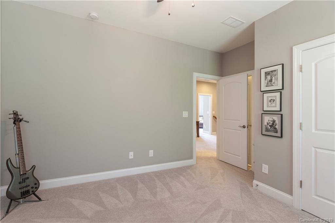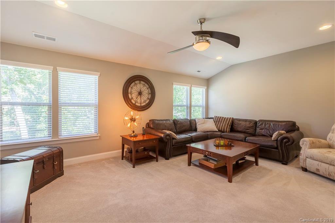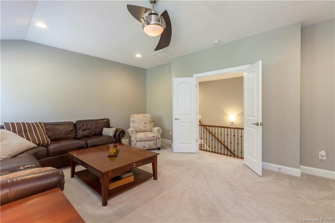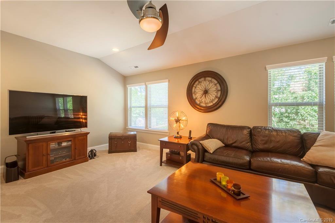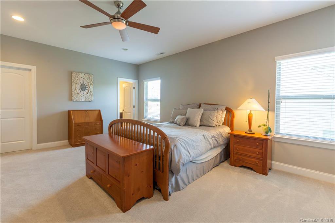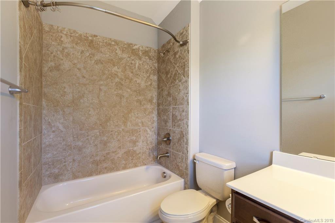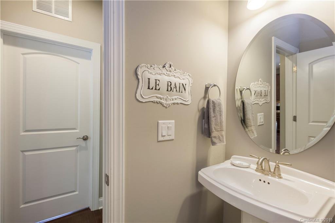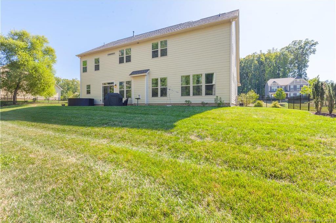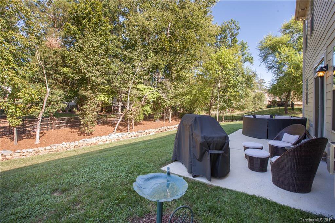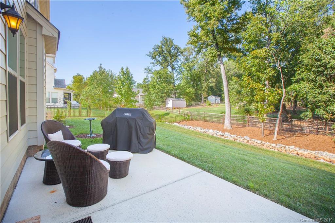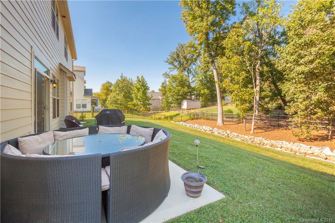6500 Loyola Court, Mint Hill, NC 28227
- $413,500
- 5
- BD
- 5
- BA
- 3,618
- SqFt
Listing courtesy of Coldwell Banker Residential Brokerage
Sold listing courtesy of Tierra Bella Realty Inc.
- Sold Price
- $413,500
- List Price
- $419,900
- MLS#
- 3539765
- Status
- CLOSED
- Days on Market
- 95
- Property Type
- Residential
- Architectural Style
- Transitional
- Stories
- 2 Story
- Year Built
- 2015
- Closing Date
- Dec 04, 2019
- Bedrooms
- 5
- Bathrooms
- 5
- Full Baths
- 4
- Half Baths
- 1
- Lot Size
- 21,780
- Lot Size Area
- 0.5
- Living Area
- 3,618
- Sq Ft Total
- 3618
- County
- Mecklenburg
- Subdivision
- The Oaks At Oxfordshire
Property Description
Incredible, semi-custom built home in desirable Mint Hill! Well manicured grounds (complete with fully fenced back yard) allow you to relax from the moment you arrive home. The master-down floor plan wows as soon as you enter with stunning, 2-story foyer and formal dining. Incredible finishes throughout including crown moldings, office w/ glass french doors, over sized great room w/ coffered ceilings, transom windows & much more. Main floor social areas feature arched doorways, hardwood floors & wood blinds! A must-see chef's kitchen is complete with 42" cabinets w/ under-mount lighting, custom desk, 5 burner gas range & more. Private hall leads to the master suite with double sided walk-in closet, en-suite w/ french doors, over-sized shower, soaking tub and separate dual vanities. Upstairs you will find a large Media/Bonus room, Jack & Jill bath, 2nd master, guest suite, walk-in closets, tiled baths, pocket doors & MORE! Once you arrive you will just want to stay...WELCOME HOME!
Additional Information
- Hoa Fee
- $130
- Hoa Fee Paid
- Annually
- Fireplace
- Yes
- Interior Features
- Attic Fan, Attic Stairs Pulldown, Attic Walk In, Breakfast Bar, Cable Available, Garden Tub, Kitchen Island, Open Floorplan, Pantry, Tray Ceiling, Vaulted Ceiling, Walk In Pantry
- Floor Coverings
- Carpet, Tile, Wood
- Equipment
- Cable Prewire, Ceiling Fan(s), CO Detector, Gas Cooktop, Dishwasher, Disposal, Double Oven, Plumbed For Ice Maker, Microwave, Network Ready, Oven, Security System, Self Cleaning Oven, Wall Oven
- Foundation
- Slab
- Laundry Location
- Main Level, Utility Room
- Heating
- Multizone A/C, Zoned
- Water Heater
- Gas
- Water
- Public
- Sewer
- Public Sewer
- Exterior Features
- Fence, Other
- Exterior Construction
- Fiber Cement, Stone, Wood Siding
- Roof
- Shingle
- Parking
- Garage - 2 Car, Side Load Garage
- Driveway
- Concrete
- Elementary School
- Clear Creek
- Middle School
- Northeast
- High School
- Independence
- Builder Name
- Bontera
- Porch
- Patio
- Total Property HLA
- 3618
Mortgage Calculator
 “ Based on information submitted to the MLS GRID as of . All data is obtained from various sources and may not have been verified by broker or MLS GRID. Supplied Open House Information is subject to change without notice. All information should be independently reviewed and verified for accuracy. Some IDX listings have been excluded from this website. Properties may or may not be listed by the office/agent presenting the information © 2024 Canopy MLS as distributed by MLS GRID”
“ Based on information submitted to the MLS GRID as of . All data is obtained from various sources and may not have been verified by broker or MLS GRID. Supplied Open House Information is subject to change without notice. All information should be independently reviewed and verified for accuracy. Some IDX listings have been excluded from this website. Properties may or may not be listed by the office/agent presenting the information © 2024 Canopy MLS as distributed by MLS GRID”

Last Updated:


