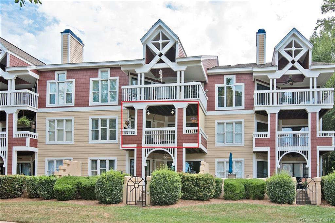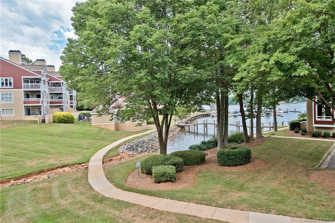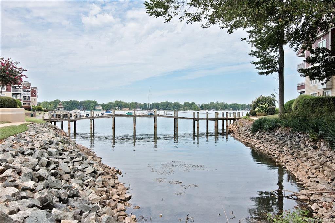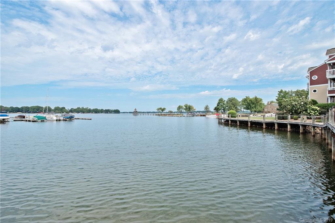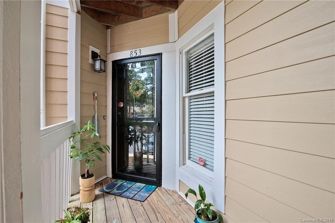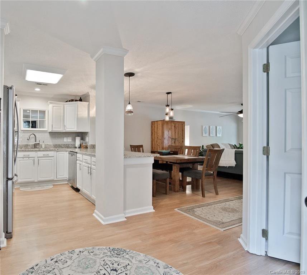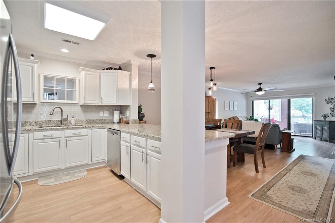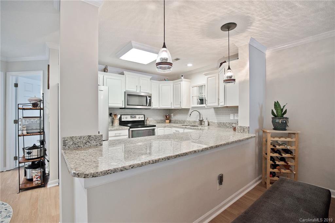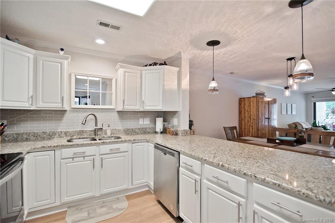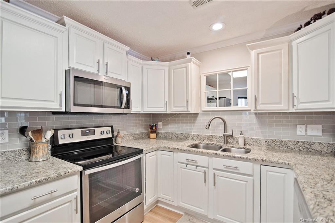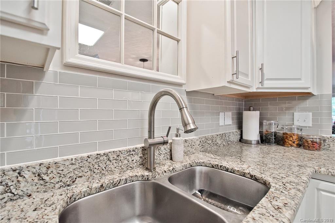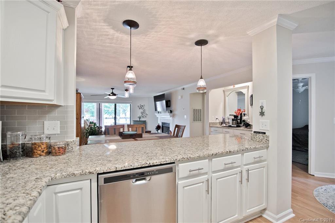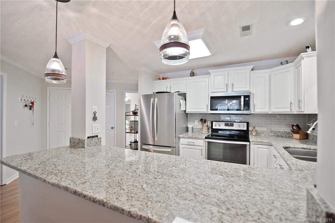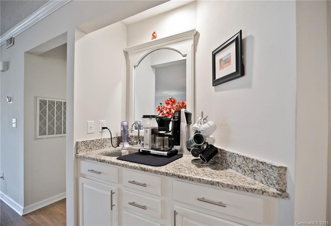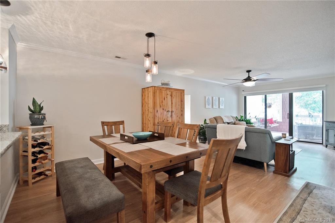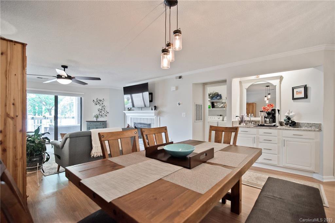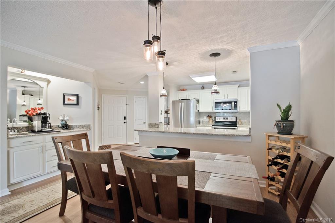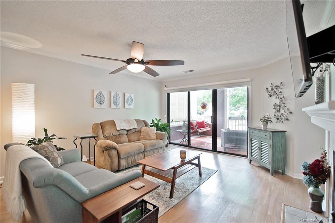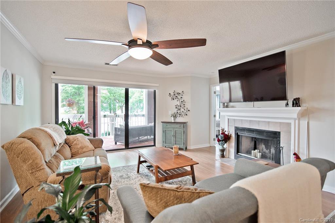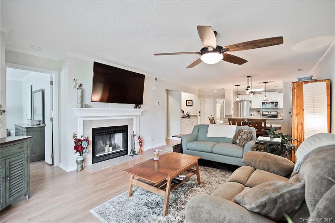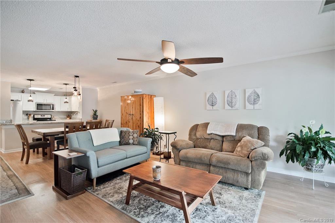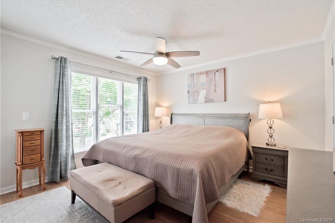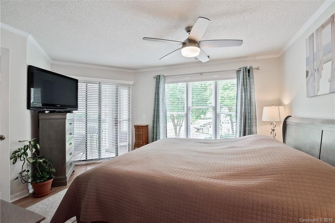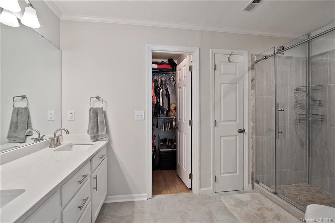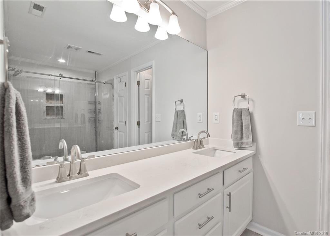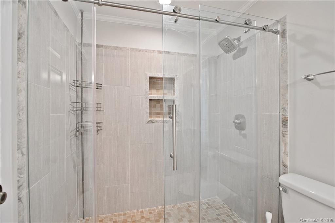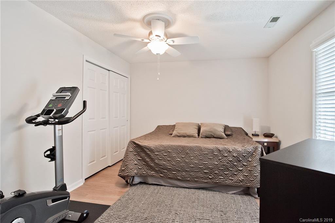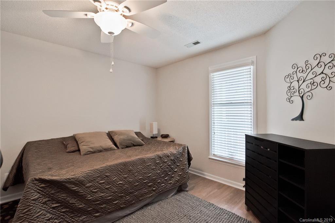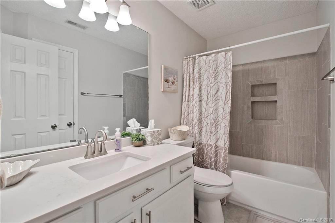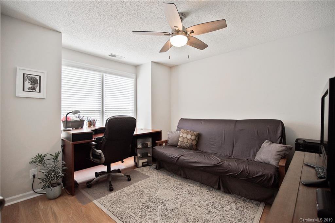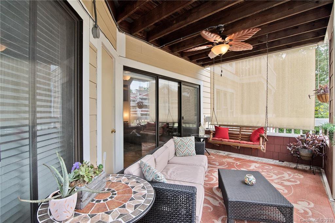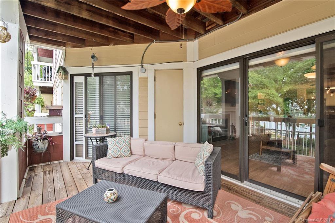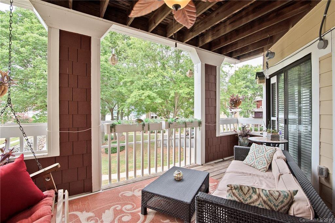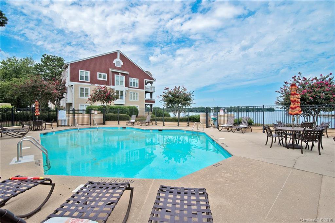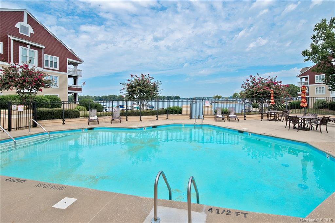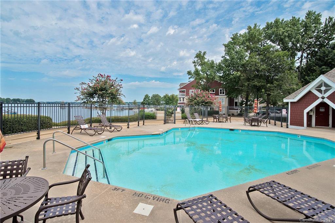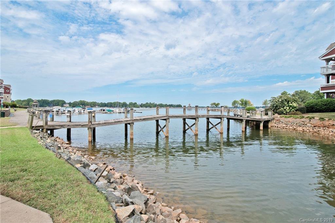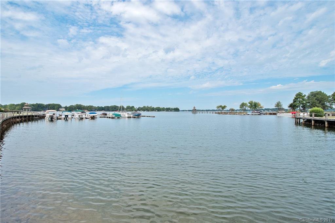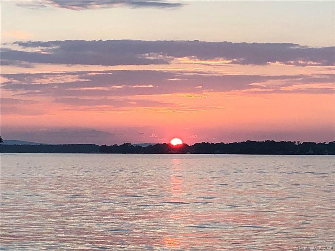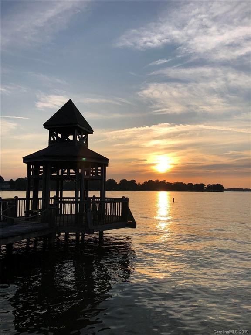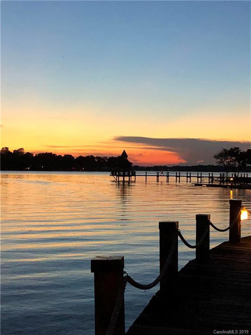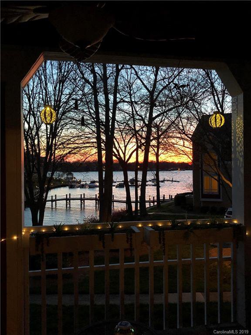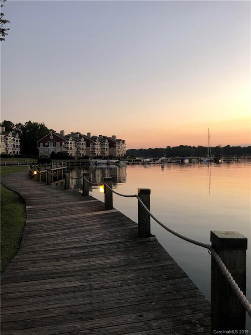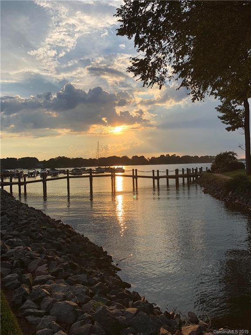853 Southwest Drive, Davidson, NC 28036
- $360,000
- 3
- BD
- 2
- BA
- 1,272
- SqFt
Listing courtesy of Keller Williams Lake Norman
Sold listing courtesy of Keller Williams Lake Norman
- Sold Price
- $360,000
- List Price
- $365,000
- MLS#
- 3539666
- Status
- CLOSED
- Days on Market
- 42
- Property Type
- Residential
- Year Built
- 1989
- Closing Date
- Sep 27, 2019
- Bedrooms
- 3
- Bathrooms
- 2
- Full Baths
- 2
- Living Area
- 1,272
- Sq Ft Total
- 1272
- County
- Mecklenburg
- Subdivision
- Davidson Landing
- Building Name
- Stone Bluff
- Special Conditions
- None
- Waterfront
- Yes
- Waterfront Features
- Boat Slip Community, Boat Slip (Lease/License), Lake, Pier, Pier - Community
Property Description
Stunning, WATERFRONT, Upgraded, 2nd floor, 3 bedroom/2 bath Stone Bluff condo in exclusive Davidson Landing! Upgraded kitchen w/stainless steel appliances, granite counters, eat in bar, custom backsplash, tons of cabinets for storage & custom lighting! Dining Area open to Great Room w/gas fireplace! Beautiful, water views from Great Room & Master suite! Spacious Master w/sliding door access to waterfront balcony! Master bath features dual, granite vanity, oversized tile shower, walk in closet, separate linen closet & tile flooring! Spacious Secondary Bedrooms! Guest bath w/granite vanity, large tub/tiled shower combination & tile flooring! Private, peaceful, serene balcony for relaxing and perfect sunset waterviews of beautiful Lake Norman! Upgraded LVT flooring throughout! Neutral, fresh paint throughout! No highway visibility or noise! Community amenities: waterfront pool, tennis courts, walking trails, boardwalk, leased boatslips! Located close to restaurants, shopping & interstate!
Additional Information
- Hoa Fee
- $240
- Hoa Fee Paid
- Monthly
- Community Features
- Clubhouse, Outdoor Pool, Tennis Court(s), Walking Trails
- Fireplace
- Yes
- Interior Features
- Breakfast Bar, Cable Prewire, Open Floorplan, Walk-In Closet(s), Wet Bar
- Floor Coverings
- Tile, Vinyl
- Equipment
- Dishwasher, Disposal, Electric Oven, Electric Range, Electric Water Heater, Microwave, Plumbed For Ice Maker, Self Cleaning Oven
- Foundation
- Slab
- Main Level Rooms
- Bar/Entertainment
- Laundry Location
- Laundry Room, Main Level
- Heating
- Central, Heat Pump
- Water
- City
- Sewer
- Public Sewer
- Exterior Construction
- Hardboard Siding, Wood
- Roof
- Shingle
- Parking
- Parking Space(s)
- Driveway
- Asphalt, Concrete
- Lot Description
- Lake On Property, Wooded, Waterfront
- Elementary School
- Davidson K-8
- Middle School
- Bailey
- High School
- William Amos Hough
- Total Property HLA
- 1272
Mortgage Calculator
 “ Based on information submitted to the MLS GRID as of . All data is obtained from various sources and may not have been verified by broker or MLS GRID. Supplied Open House Information is subject to change without notice. All information should be independently reviewed and verified for accuracy. Some IDX listings have been excluded from this website. Properties may or may not be listed by the office/agent presenting the information © 2024 Canopy MLS as distributed by MLS GRID”
“ Based on information submitted to the MLS GRID as of . All data is obtained from various sources and may not have been verified by broker or MLS GRID. Supplied Open House Information is subject to change without notice. All information should be independently reviewed and verified for accuracy. Some IDX listings have been excluded from this website. Properties may or may not be listed by the office/agent presenting the information © 2024 Canopy MLS as distributed by MLS GRID”

Last Updated:
