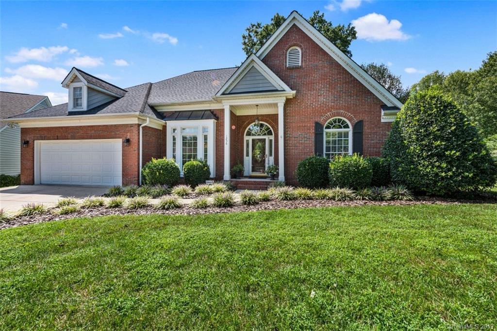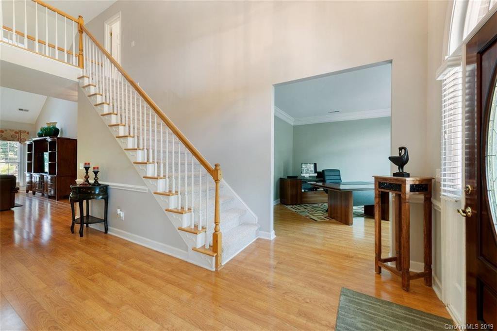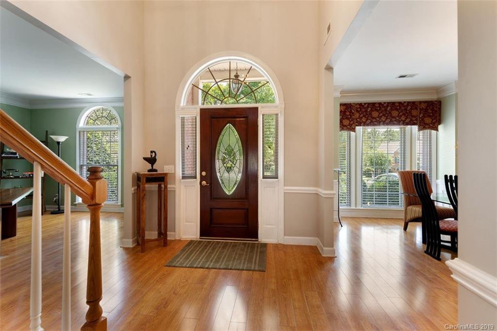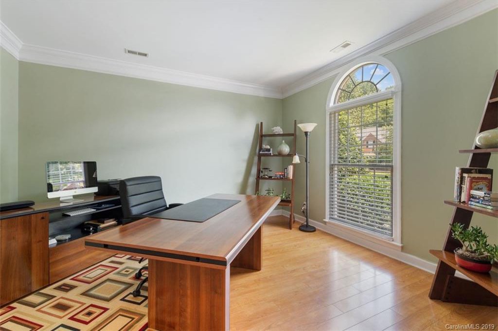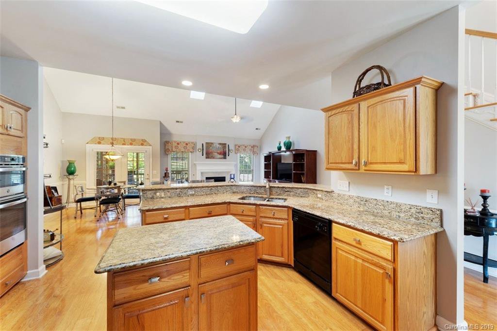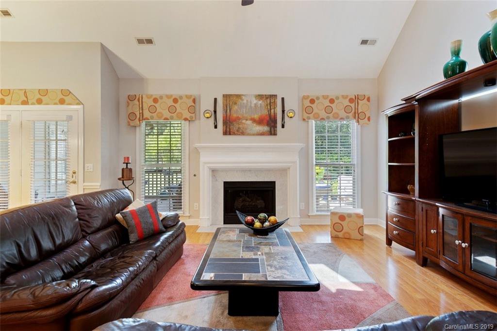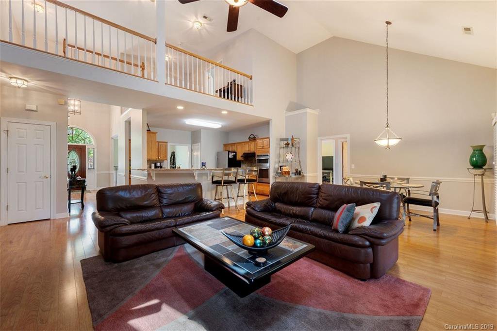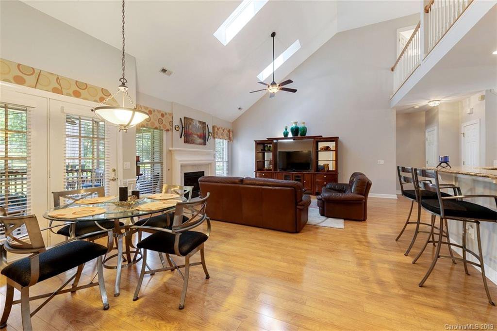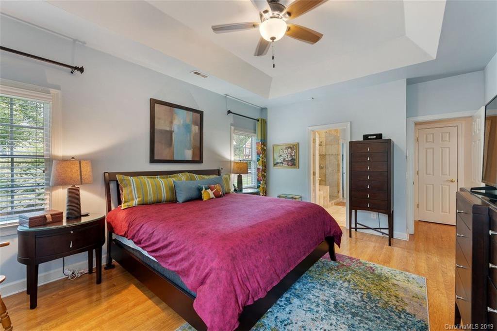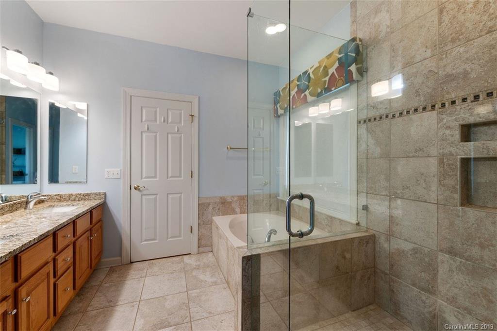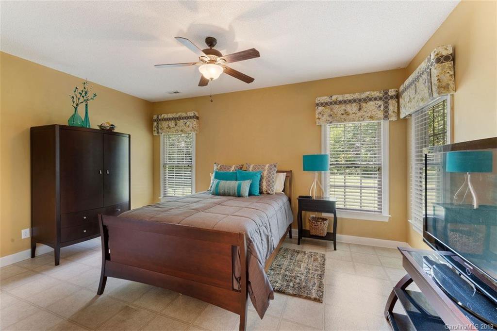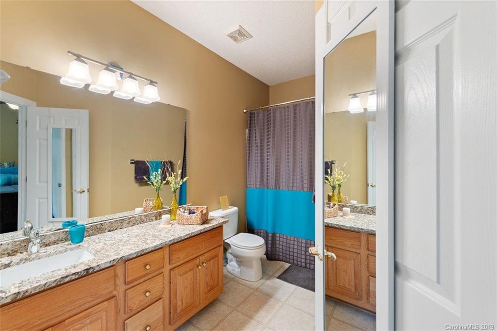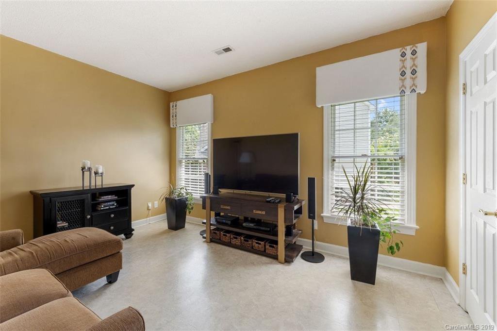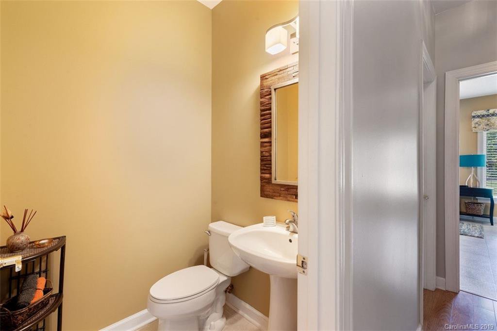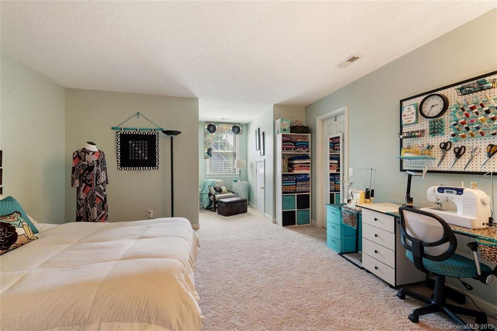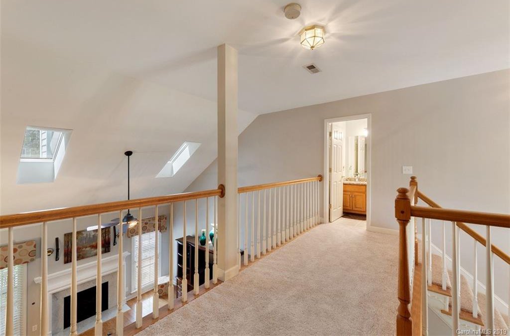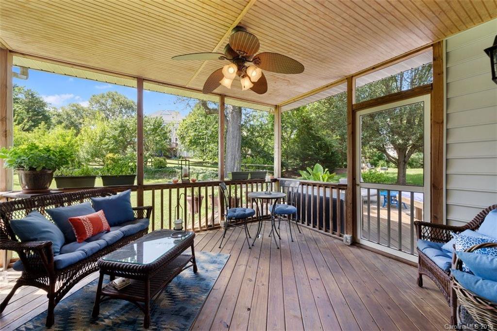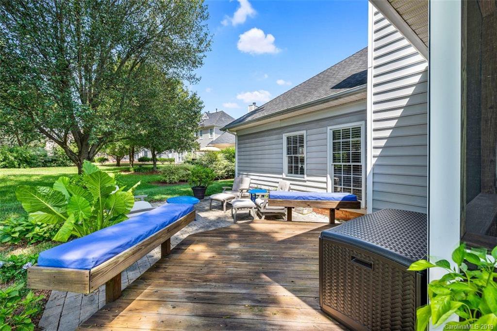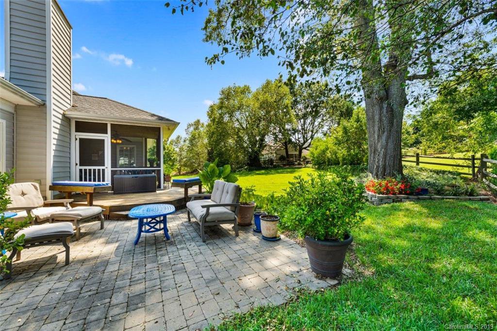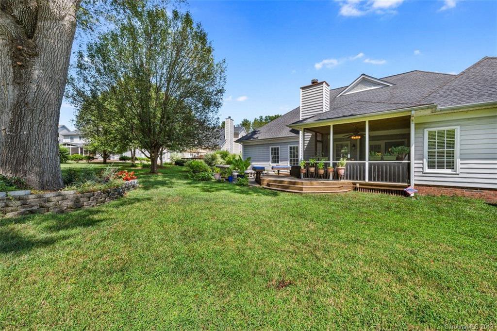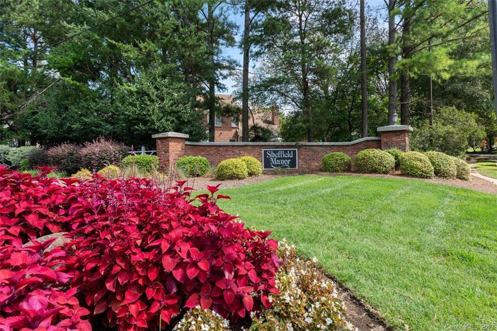1256 Boyden Nw Place, Concord, NC 28027
- $312,000
- 4
- BD
- 4
- BA
- 2,850
- SqFt
Listing courtesy of Elite Homes of the Carolinas LLC
Sold listing courtesy of McGary & Associates
- Sold Price
- $312,000
- List Price
- $310,000
- MLS#
- 3539442
- Status
- CLOSED
- Days on Market
- 55
- Property Type
- Residential
- Stories
- 2 Story
- Year Built
- 1995
- Closing Date
- Oct 18, 2019
- Bedrooms
- 4
- Bathrooms
- 4
- Full Baths
- 3
- Half Baths
- 1
- Lot Size
- 15,681
- Lot Size Area
- 0.36
- Living Area
- 2,850
- Sq Ft Total
- 2850
- County
- Cabarrus
- Subdivision
- Sheffield Manor
Property Description
This lovely home features many upgrades. It has a beautiful 2 story foyer with the luxury master suite on the main level. Laminate wood flooring throughout the main level and 2" faux blinds. Master features trey ceiling, walk-in closet, and an upscale bath. Master bath has separate tub and a custom tiled shower with dual vanity. Large kitchen with lots of cabinets with upgraded hardware. Granite counter tops w/island. Built-in microwave and oven. Refrigerator will remain. New granite counter tops installed in 2 bathrooms, New paint and carpet. Home has both formal rooms and the family room with a gas log fireplace. Upstairs you will find a huge bedroom or bonus room which has a walk-in closet and full bath. A loft area for extra space. The spacious backyard features a screened porch, deck, and a paved seating patio ideal for entertaining. Irrigation system in front and back yards. Great community amenities include playground, pool, and home is located near shops and dining.
Additional Information
- Hoa Fee
- $650
- Hoa Fee Paid
- Annually
- Community Features
- Outdoor Pool, Playground, Recreation Area
- Fireplace
- Yes
- Interior Features
- Garden Tub, Kitchen Island, Pantry, Vaulted Ceiling, Walk In Closet(s)
- Floor Coverings
- Carpet, Laminate
- Equipment
- Cable Prewire, Ceiling Fan(s), Dishwasher, Disposal, Microwave, Oven, Refrigerator
- Foundation
- Slab
- Laundry Location
- Main Level
- Heating
- Central, Heat Pump
- Water Heater
- Electric
- Water
- Public
- Sewer
- Public Sewer
- Exterior Construction
- Aluminum Siding, Vinyl Siding
- Parking
- Attached Garage, Garage - 2 Car
- Driveway
- Concrete
- Elementary School
- Unspecified
- Middle School
- Unspecified
- High School
- Unspecified
- Porch
- Patio, Screened
- Total Property HLA
- 2850
Mortgage Calculator
 “ Based on information submitted to the MLS GRID as of . All data is obtained from various sources and may not have been verified by broker or MLS GRID. Supplied Open House Information is subject to change without notice. All information should be independently reviewed and verified for accuracy. Some IDX listings have been excluded from this website. Properties may or may not be listed by the office/agent presenting the information © 2024 Canopy MLS as distributed by MLS GRID”
“ Based on information submitted to the MLS GRID as of . All data is obtained from various sources and may not have been verified by broker or MLS GRID. Supplied Open House Information is subject to change without notice. All information should be independently reviewed and verified for accuracy. Some IDX listings have been excluded from this website. Properties may or may not be listed by the office/agent presenting the information © 2024 Canopy MLS as distributed by MLS GRID”

Last Updated:
